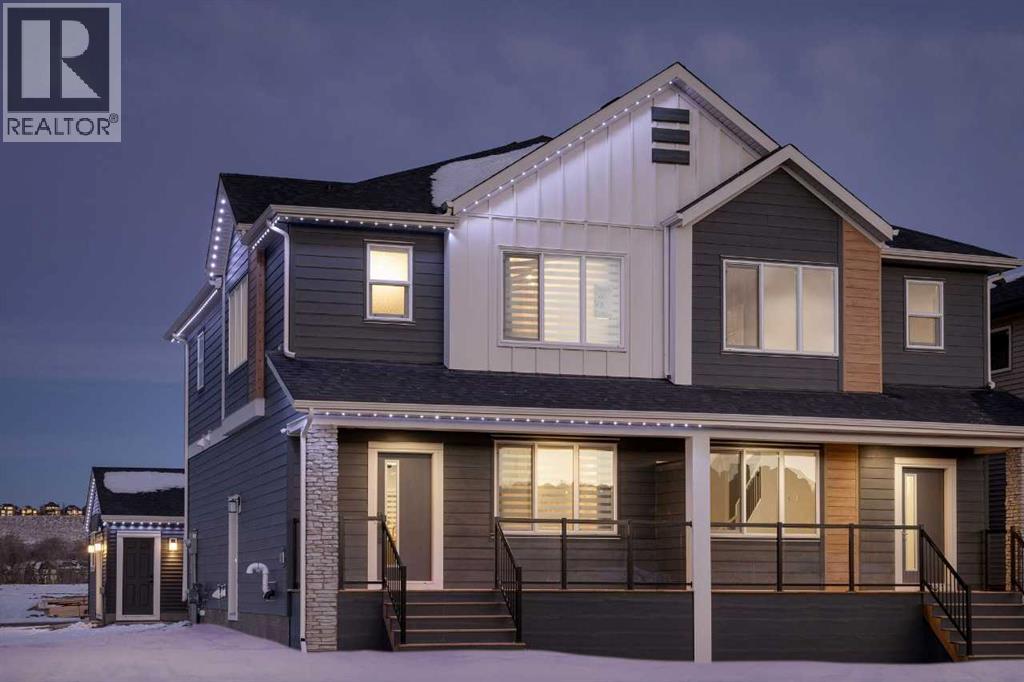3 Bedroom
3 Bathroom
1,652 ft2
None
Forced Air
$600,000
Former Shane Homes showhome! The Cascade model offers 1652 sq ft of thoughtfully designed living space on a desirable corner lot with a double detached garage. This beautiful home features 3 bedrooms, 2.5 bathrooms, and a side entry for potential future basement development. Enjoy upgraded finishes throughout, including luxury vinyl plank flooring, a matching staircase, and Gemstone exterior lighting. The main level showcases a stylish kitchen with a walk-in pantry, chimney hood fan, large island, and open-concept layout perfect for family living and entertaining. Upstairs includes a spacious family room, laundry area, and well-appointed bedrooms. Located in the vibrant community of Wolf Willow, close to Fish Creek Park, scenic walking trails, an off-leash dog park, and convenient shopping nearby. A stunning former showhome ready to impress! Photos are representative. (id:57594)
Property Details
|
MLS® Number
|
A2266077 |
|
Property Type
|
Single Family |
|
Neigbourhood
|
Wolf Willow |
|
Community Name
|
Wolf Willow |
|
Amenities Near By
|
Park, Playground, Schools |
|
Features
|
Back Lane, No Animal Home, No Smoking Home |
|
Parking Space Total
|
2 |
|
Plan
|
2411532 |
|
Structure
|
Porch |
Building
|
Bathroom Total
|
3 |
|
Bedrooms Above Ground
|
3 |
|
Bedrooms Total
|
3 |
|
Appliances
|
Washer, Refrigerator, Range - Electric, Dryer, Microwave, Hood Fan |
|
Basement Development
|
Unfinished |
|
Basement Type
|
Full (unfinished) |
|
Constructed Date
|
2024 |
|
Construction Material
|
Wood Frame |
|
Construction Style Attachment
|
Semi-detached |
|
Cooling Type
|
None |
|
Exterior Finish
|
Stone, Vinyl Siding |
|
Flooring Type
|
Carpeted, Ceramic Tile, Vinyl Plank |
|
Foundation Type
|
Poured Concrete |
|
Half Bath Total
|
1 |
|
Heating Fuel
|
Natural Gas |
|
Heating Type
|
Forced Air |
|
Stories Total
|
2 |
|
Size Interior
|
1,652 Ft2 |
|
Total Finished Area
|
1652 Sqft |
|
Type
|
Duplex |
Parking
Land
|
Acreage
|
No |
|
Fence Type
|
Not Fenced |
|
Land Amenities
|
Park, Playground, Schools |
|
Size Depth
|
34 M |
|
Size Frontage
|
10.11 M |
|
Size Irregular
|
344.00 |
|
Size Total
|
344 M2|0-4,050 Sqft |
|
Size Total Text
|
344 M2|0-4,050 Sqft |
|
Zoning Description
|
R-gm |
Rooms
| Level |
Type |
Length |
Width |
Dimensions |
|
Main Level |
2pc Bathroom |
|
|
Measurements not available |
|
Main Level |
Kitchen |
|
|
12.67 Ft x 12.75 Ft |
|
Main Level |
Other |
|
|
13.00 Ft x 11.50 Ft |
|
Main Level |
Family Room |
|
|
13.00 Ft x 11.50 Ft |
|
Upper Level |
4pc Bathroom |
|
|
Measurements not available |
|
Upper Level |
3pc Bathroom |
|
|
Measurements not available |
|
Upper Level |
Primary Bedroom |
|
|
10.50 Ft x 15.42 Ft |
|
Upper Level |
Bedroom |
|
|
9.17 Ft x 10.50 Ft |
|
Upper Level |
Bedroom |
|
|
9.25 Ft x 10.50 Ft |
|
Upper Level |
Other |
|
|
9.75 Ft x 12.92 Ft |
https://www.realtor.ca/real-estate/29016551/566-wolf-willow-boulevard-se-calgary-wolf-willow



