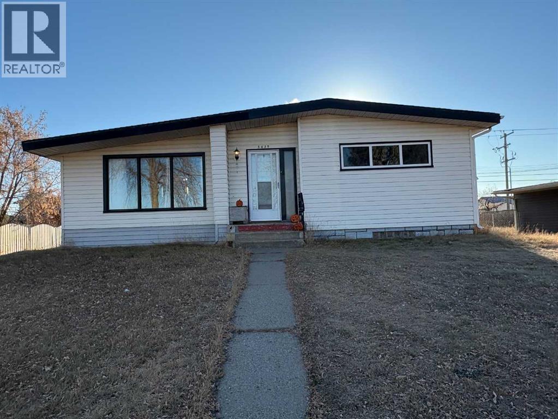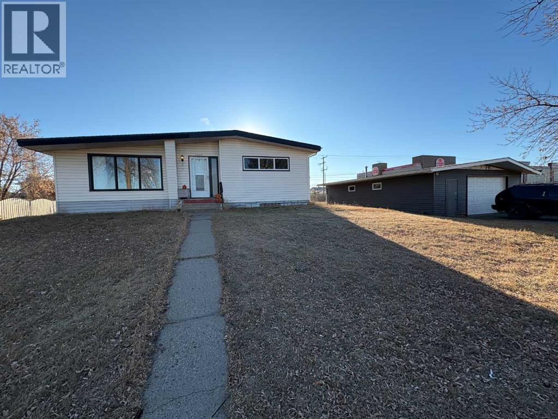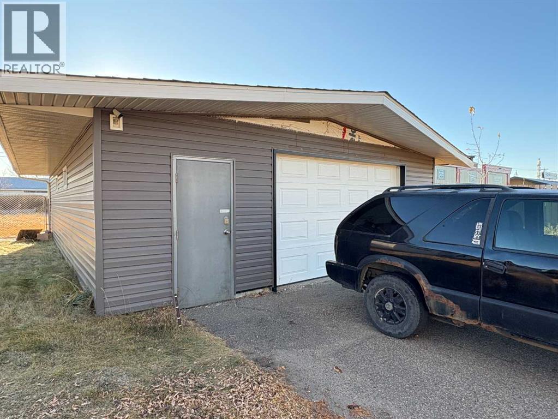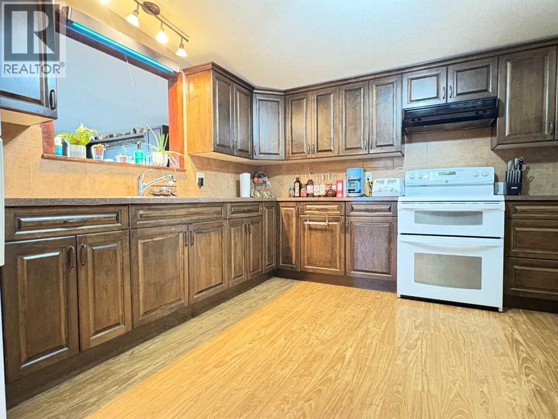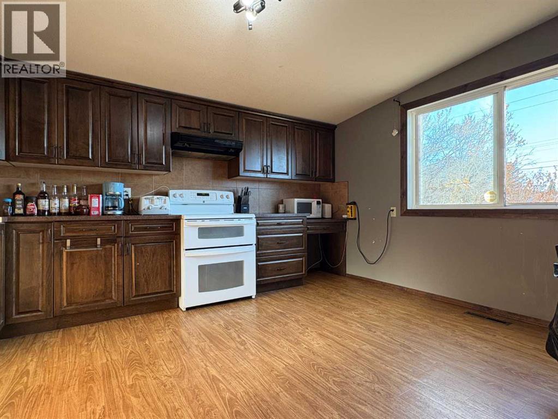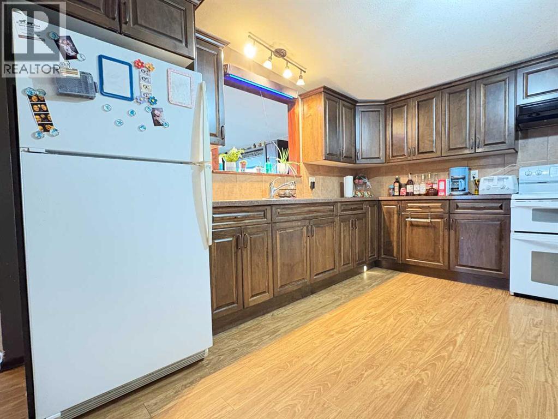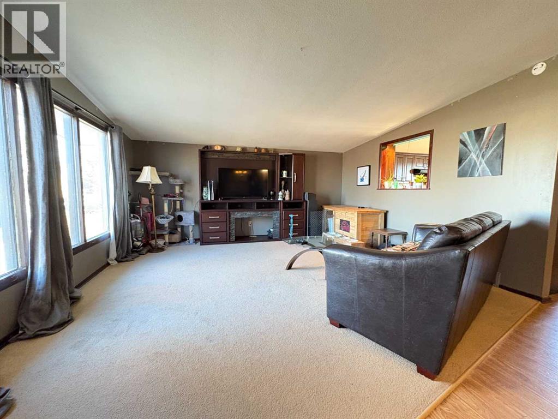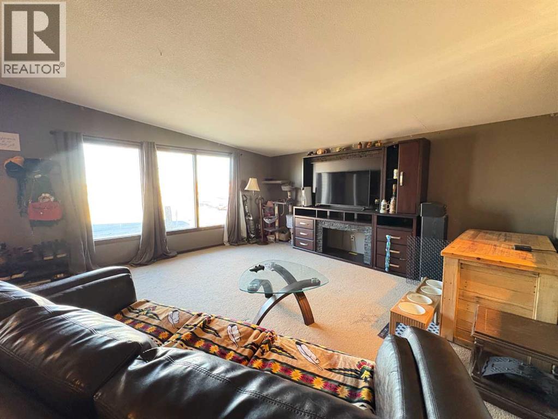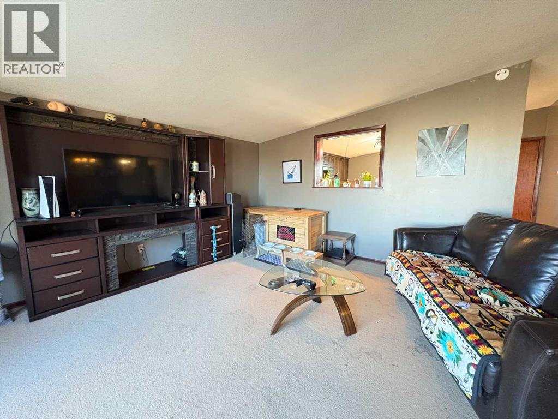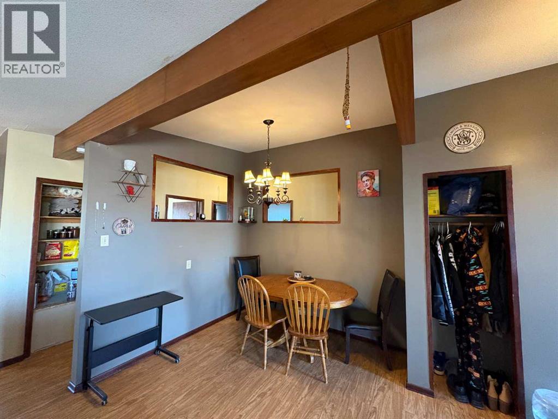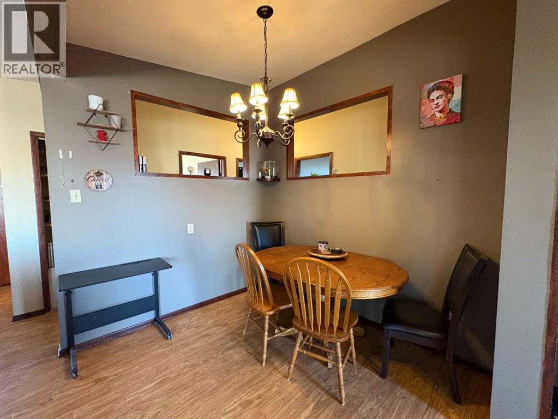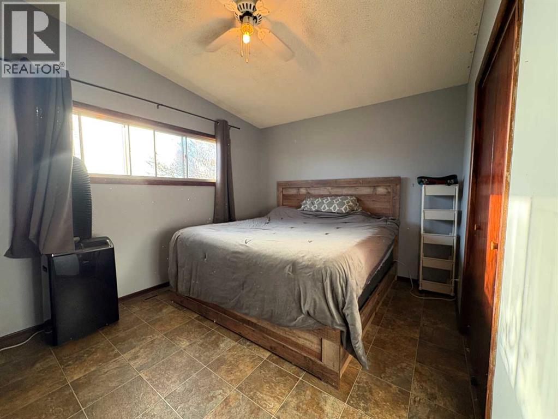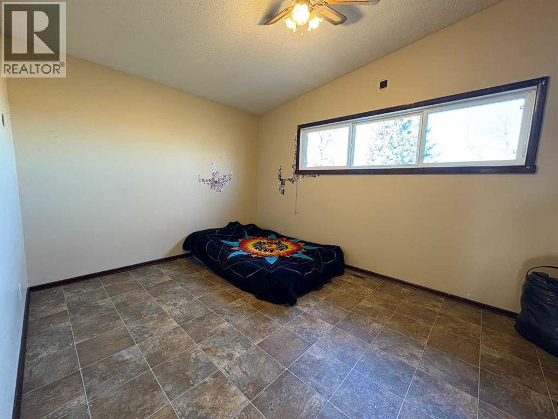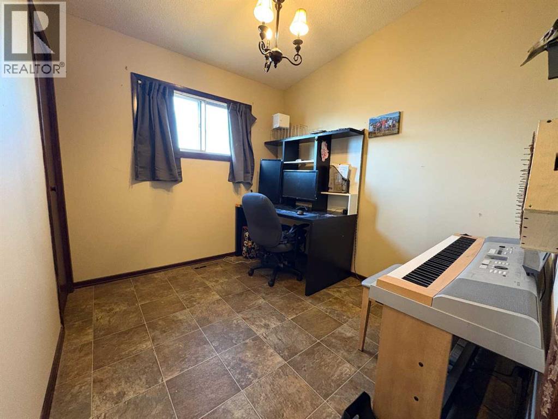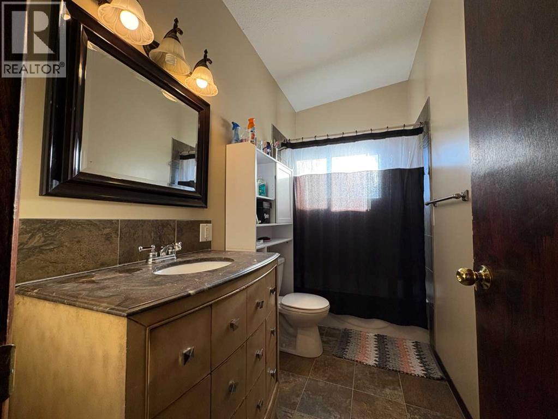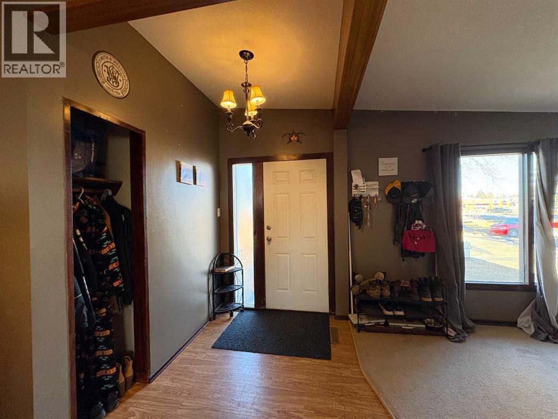3 Bedroom
1 Bathroom
1,308 ft2
Bungalow
None
Forced Air
$275,000
This 3 Bedroom home has Mid Century Modern Vibes and is situated on 2 lots (sold as one parcel) and carries TONS of potential!! Perfect for the empty nester, the first time home buyer or the investor….this home has great bones and a MASSIVE yard with 2 separate titled lots for 0.33 ACRE. The main floor consists of a huge kitchen – perfect for those who like to cook and entertain, as well as an open concept living/dining room with vaulted ceilings and wood beam features. There are 3 bedrooms, with the primary large enough for a king sized bed, and a 4 piece bathroom to finish things off. The basement is unfinished and ready for you to make it your own, or potentially develop to generate income. Outside there is a MASSIVE insulated 36’5” x 25’ detached garage with power installed and gas available. You can make the backyard whatever you want with TONS of room. This property is close to amenities and offers tons of value! (id:57594)
Property Details
|
MLS® Number
|
A2268983 |
|
Property Type
|
Single Family |
|
Community Name
|
Central Ponoka |
|
Amenities Near By
|
Schools, Shopping |
|
Features
|
Back Lane |
|
Parking Space Total
|
4 |
|
Plan
|
800mc |
|
Structure
|
None |
Building
|
Bathroom Total
|
1 |
|
Bedrooms Above Ground
|
3 |
|
Bedrooms Total
|
3 |
|
Appliances
|
Refrigerator, Stove, Microwave, Hood Fan, Washer & Dryer |
|
Architectural Style
|
Bungalow |
|
Basement Development
|
Unfinished |
|
Basement Type
|
Full (unfinished) |
|
Constructed Date
|
1967 |
|
Construction Style Attachment
|
Detached |
|
Cooling Type
|
None |
|
Exterior Finish
|
Vinyl Siding |
|
Flooring Type
|
Carpeted, Laminate, Linoleum |
|
Foundation Type
|
Block |
|
Heating Type
|
Forced Air |
|
Stories Total
|
1 |
|
Size Interior
|
1,308 Ft2 |
|
Total Finished Area
|
1308 Sqft |
|
Type
|
House |
Parking
Land
|
Acreage
|
No |
|
Fence Type
|
Fence |
|
Land Amenities
|
Schools, Shopping |
|
Size Depth
|
39.62 M |
|
Size Frontage
|
33.53 M |
|
Size Irregular
|
0.33 |
|
Size Total
|
0.33 Ac|10,890 - 21,799 Sqft (1/4 - 1/2 Ac) |
|
Size Total Text
|
0.33 Ac|10,890 - 21,799 Sqft (1/4 - 1/2 Ac) |
|
Zoning Description
|
R1 |
Rooms
| Level |
Type |
Length |
Width |
Dimensions |
|
Main Level |
Living Room |
|
|
16.33 Ft x 15.67 Ft |
|
Main Level |
Dining Room |
|
|
8.00 Ft x 8.75 Ft |
|
Main Level |
Other |
|
|
14.17 Ft x 13.00 Ft |
|
Main Level |
4pc Bathroom |
|
|
9.67 Ft x 4.67 Ft |
|
Main Level |
Primary Bedroom |
|
|
10.33 Ft x 12.58 Ft |
|
Main Level |
Bedroom |
|
|
9.00 Ft x 8.50 Ft |
|
Main Level |
Bedroom |
|
|
12.33 Ft x 9.67 Ft |
https://www.realtor.ca/real-estate/29068611/5639-48-avenue-ab-crescent-ponoka-central-ponoka

