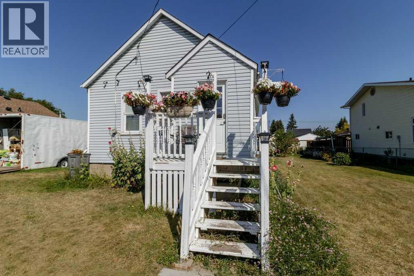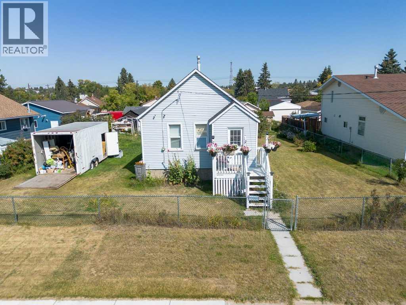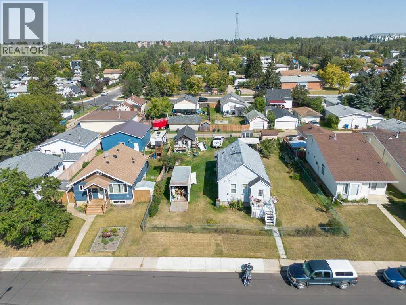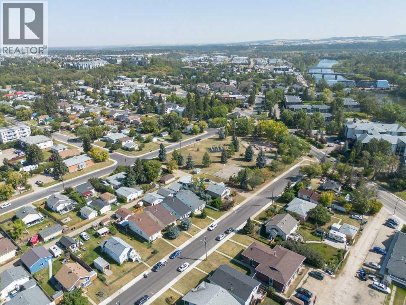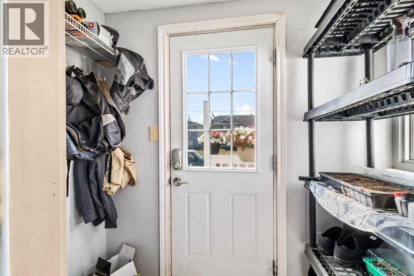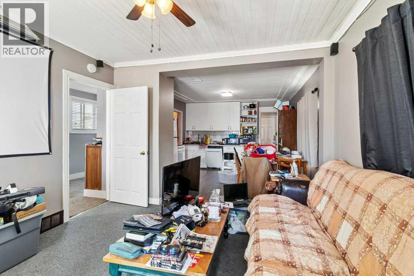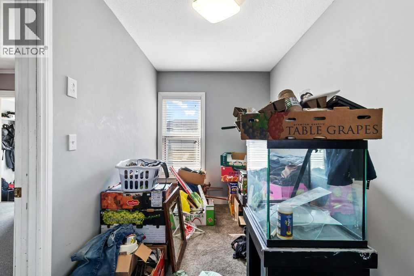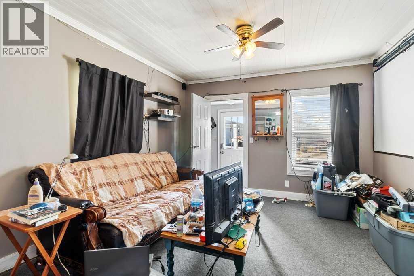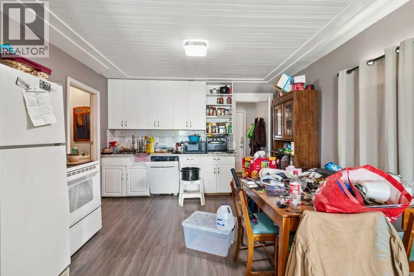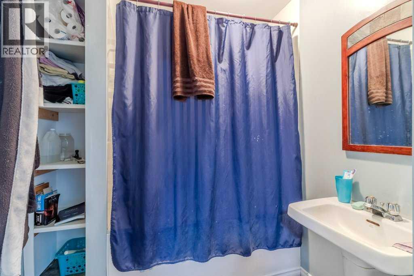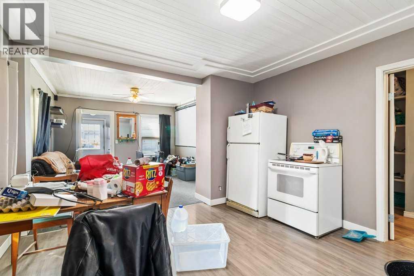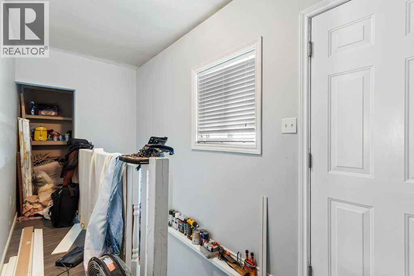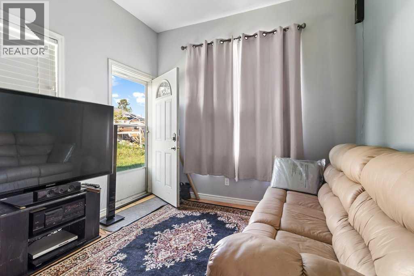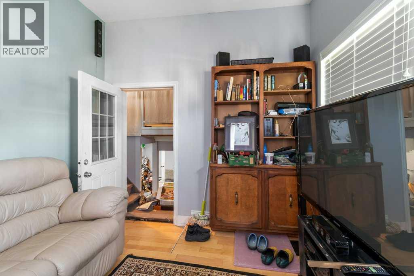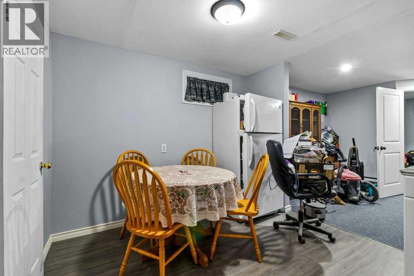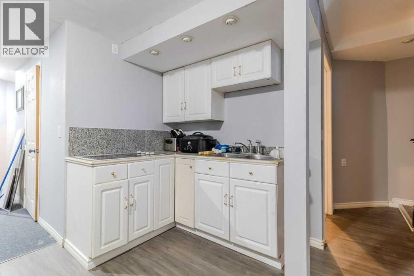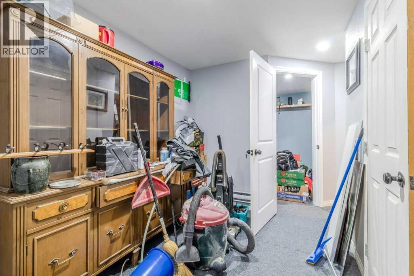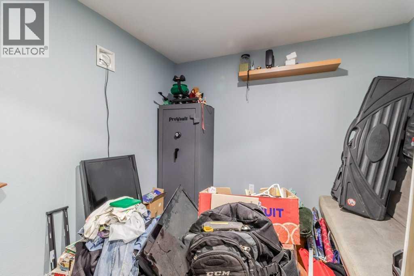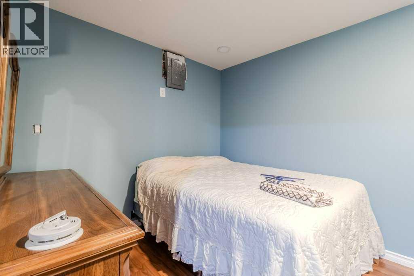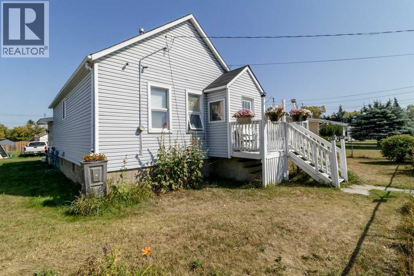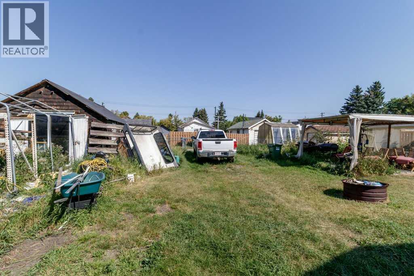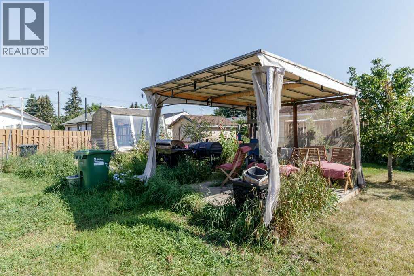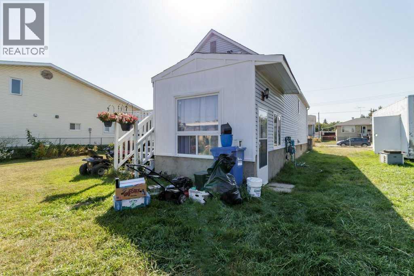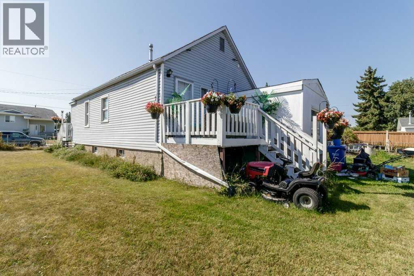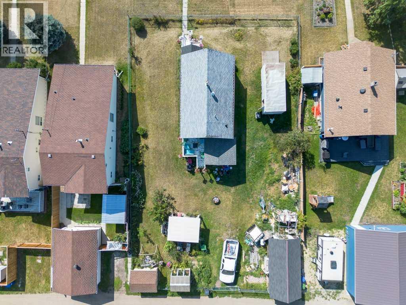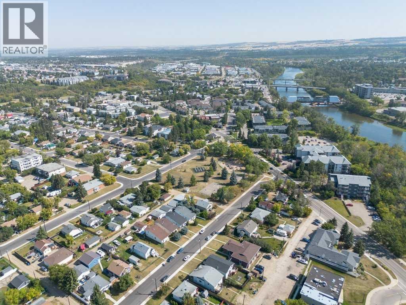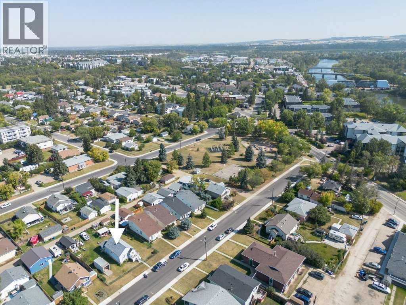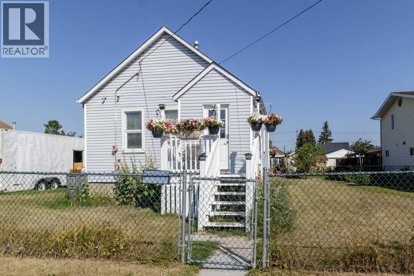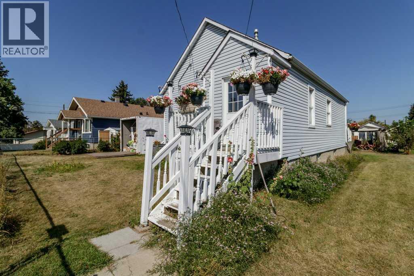2 Bedroom
2 Bathroom
827 ft2
Bi-Level
None
Baseboard Heaters, Forced Air
$250,000
Set on a large lot on a quiet and tucked away street, this 2-bedroom, 2-bath home offers more than meets the eye. The main floor offers one bedroom, one bath, a well appointed living room and kitchen. Downstairs is partially developed. Outside, you will find an expansive yard with room to garden, build, or just enjoy the space. All this just minutes from local shops, transit, and everyday essentials. RV parking available. (id:57594)
Property Details
|
MLS® Number
|
A2252633 |
|
Property Type
|
Single Family |
|
Community Name
|
Riverside Meadows |
|
Features
|
Back Lane |
|
Parking Space Total
|
2 |
|
Plan
|
3331aj |
|
Structure
|
Deck |
Building
|
Bathroom Total
|
2 |
|
Bedrooms Above Ground
|
1 |
|
Bedrooms Below Ground
|
1 |
|
Bedrooms Total
|
2 |
|
Appliances
|
See Remarks |
|
Architectural Style
|
Bi-level |
|
Basement Development
|
Partially Finished |
|
Basement Type
|
Full (partially Finished) |
|
Constructed Date
|
1940 |
|
Construction Style Attachment
|
Detached |
|
Cooling Type
|
None |
|
Exterior Finish
|
Vinyl Siding |
|
Flooring Type
|
Carpeted, Vinyl |
|
Foundation Type
|
Poured Concrete |
|
Heating Type
|
Baseboard Heaters, Forced Air |
|
Stories Total
|
1 |
|
Size Interior
|
827 Ft2 |
|
Total Finished Area
|
827 Sqft |
|
Type
|
House |
Parking
Land
|
Acreage
|
No |
|
Fence Type
|
Fence |
|
Size Irregular
|
9000.00 |
|
Size Total
|
9000 Sqft|7,251 - 10,889 Sqft |
|
Size Total Text
|
9000 Sqft|7,251 - 10,889 Sqft |
|
Zoning Description
|
R-l |
Rooms
| Level |
Type |
Length |
Width |
Dimensions |
|
Basement |
3pc Bathroom |
|
|
5.67 Ft x 7.92 Ft |
|
Basement |
Bedroom |
|
|
8.83 Ft x 11.58 Ft |
|
Basement |
Den |
|
|
9.25 Ft x 8.92 Ft |
|
Basement |
Dining Room |
|
|
7.33 Ft x 9.25 Ft |
|
Basement |
Kitchen |
|
|
5.08 Ft x 6.75 Ft |
|
Basement |
Storage |
|
|
4.50 Ft x 2.58 Ft |
|
Basement |
Furnace |
|
|
4.67 Ft x 7.42 Ft |
|
Main Level |
3pc Bathroom |
|
|
6.67 Ft x 7.25 Ft |
|
Main Level |
Kitchen |
|
|
12.33 Ft x 13.25 Ft |
|
Main Level |
Living Room |
|
|
12.00 Ft x 11.33 Ft |
|
Main Level |
Primary Bedroom |
|
|
7.08 Ft x 17.83 Ft |
|
Main Level |
Other |
|
|
10.00 Ft x 10.75 Ft |
https://www.realtor.ca/real-estate/28791061/5630-56-street-red-deer-riverside-meadows

