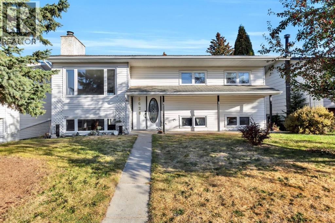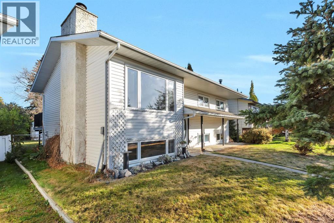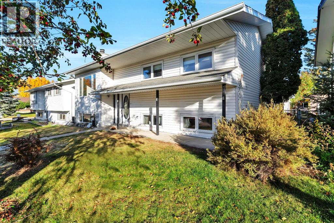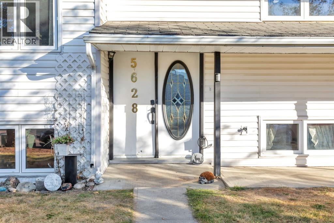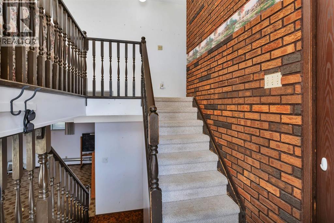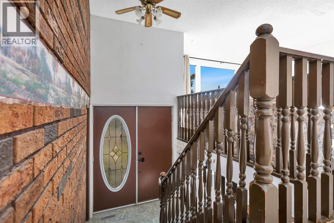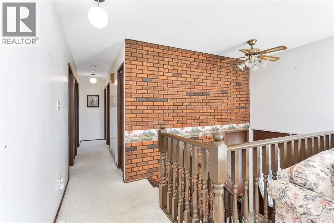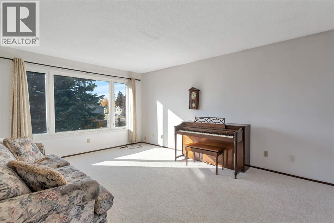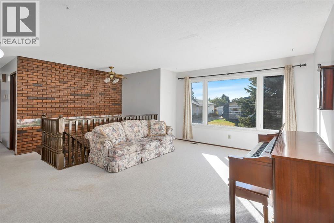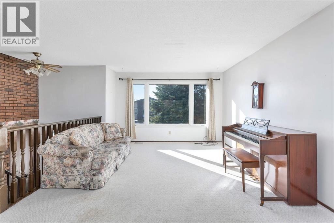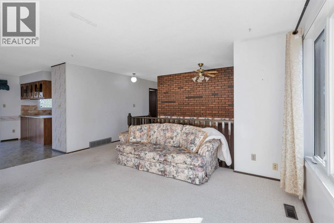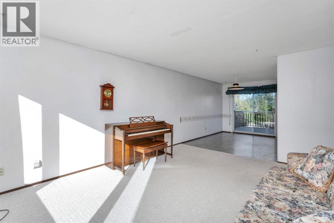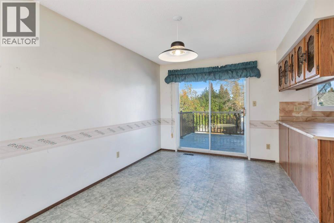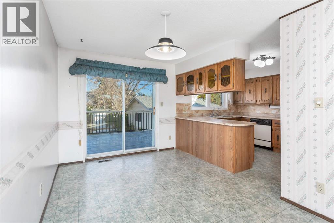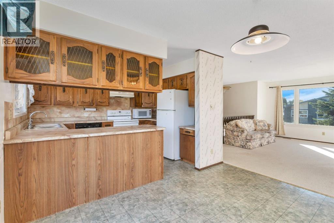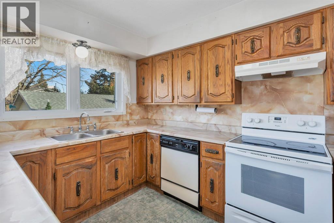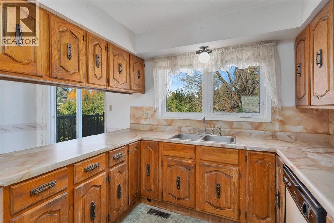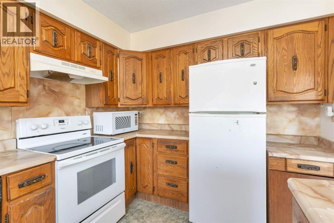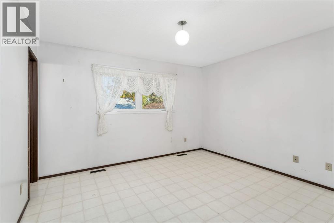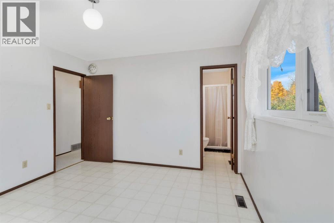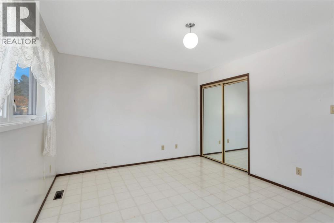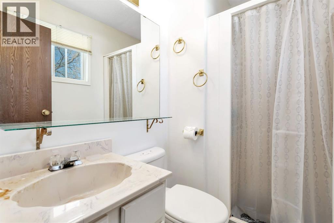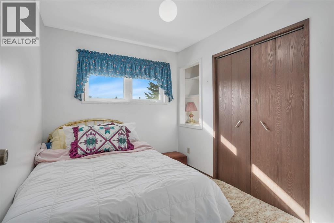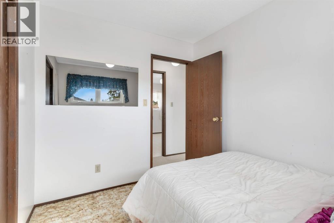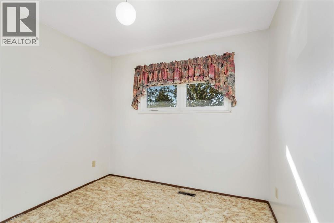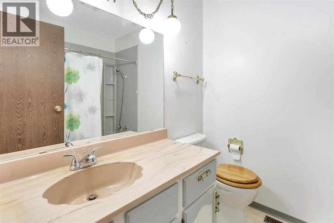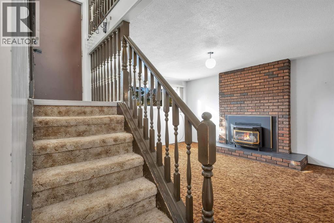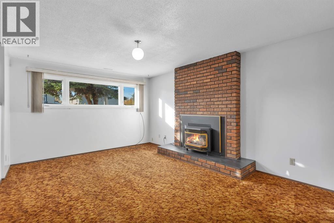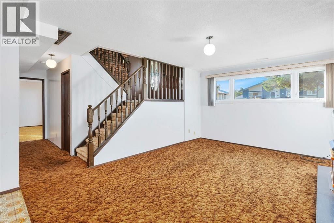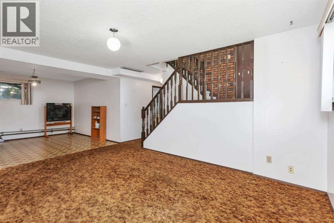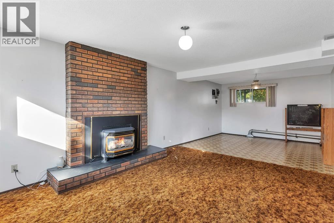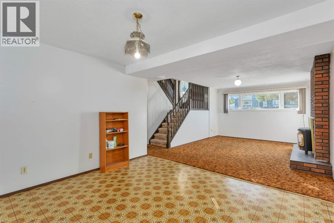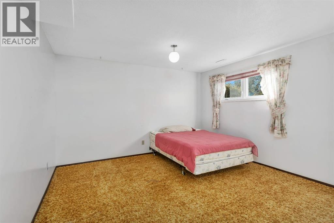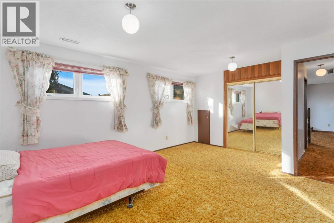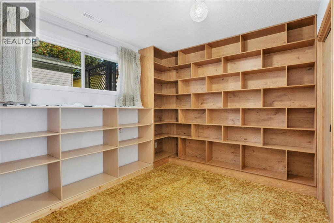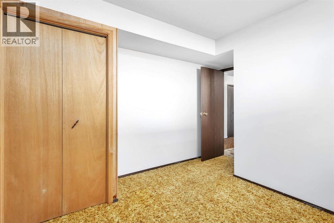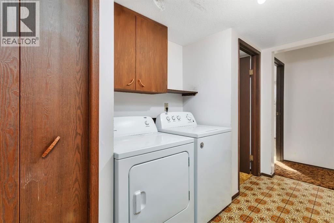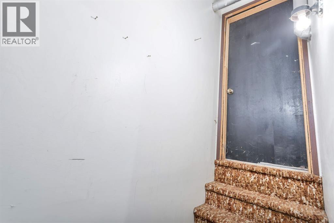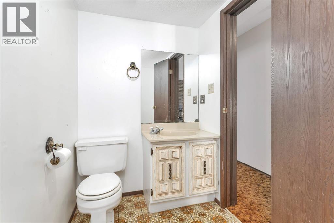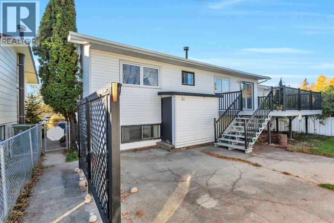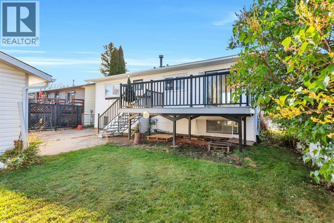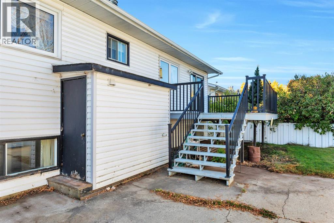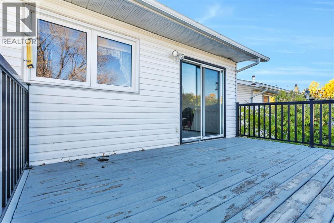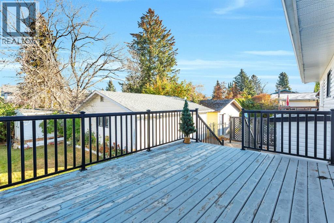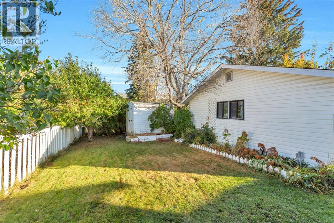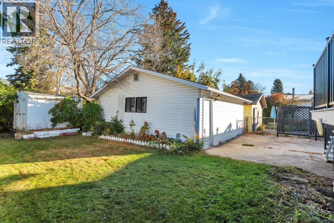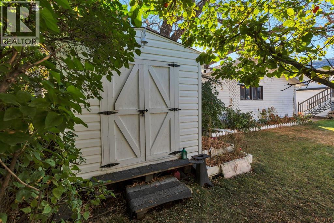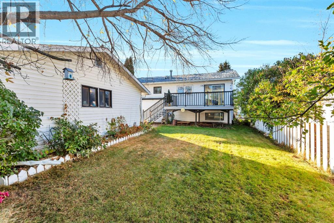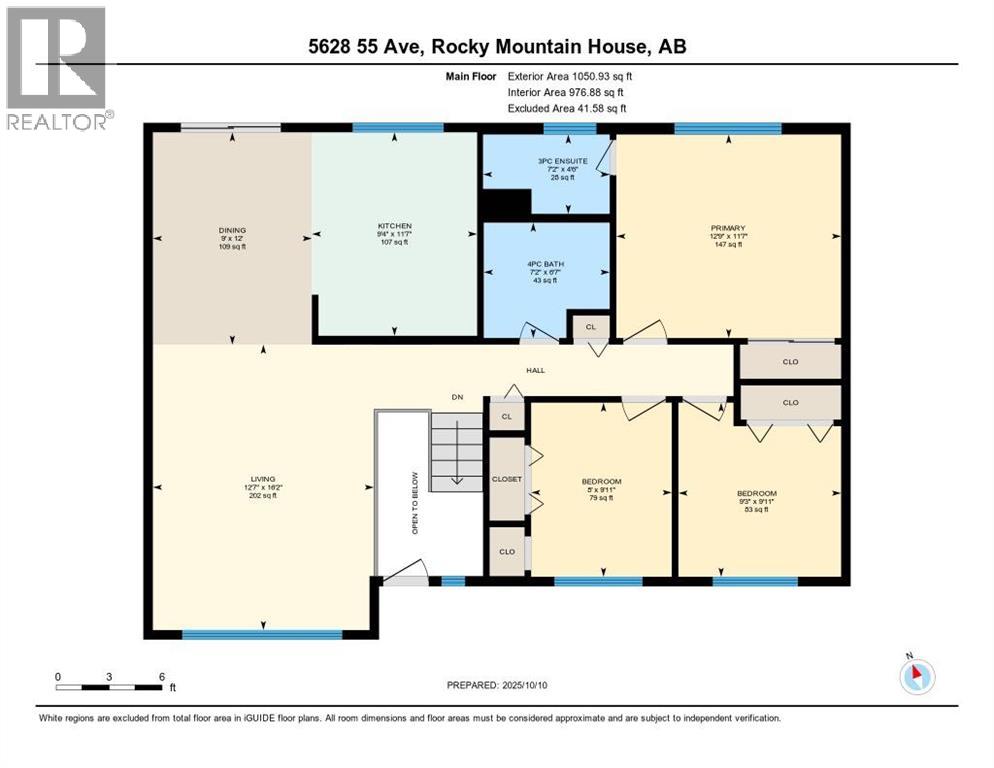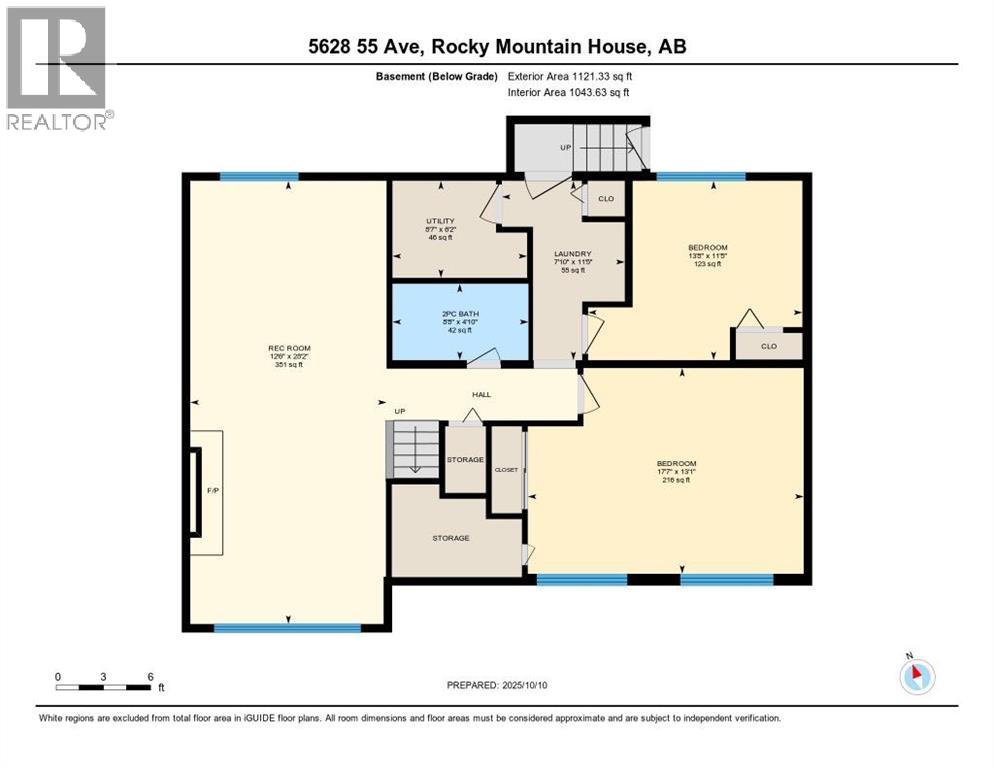5 Bedroom
3 Bathroom
1,050 ft2
Bi-Level
Fireplace
None
Forced Air
$299,000
Bi-level family home in a quiet North End cul-de-sac, close to schools, parks, and playgrounds. The main floor has a bright living room with a big south-facing window, a functional kitchen, and patio doors off the dining room that lead to an updated back deck, great for BBQs and relaxing outside. There are 3 bedrooms upstairs, including the primary with its own 3-piece ensuite, plus a full 4-piece main bath. Downstairs is finished with a large family room featuring a cozy gas fireplace, two more bedrooms, a 2-piece bathroom, and a laundry area with a new dryer. There's also handy walk-up access to the backyard. Most windows have been updated, and all the carpets were just professionally cleaned. The fenced yard includes a double detached garage with new shingles and a good-sized storage shed. Quick possession available...move in before the snow flies! (id:57594)
Property Details
|
MLS® Number
|
A2262714 |
|
Property Type
|
Single Family |
|
Neigbourhood
|
North Park Estates |
|
Amenities Near By
|
Playground, Recreation Nearby, Schools |
|
Features
|
Back Lane |
|
Parking Space Total
|
2 |
|
Plan
|
5018tr |
|
Structure
|
Shed, Deck |
Building
|
Bathroom Total
|
3 |
|
Bedrooms Above Ground
|
3 |
|
Bedrooms Below Ground
|
2 |
|
Bedrooms Total
|
5 |
|
Appliances
|
Refrigerator, Dishwasher, Stove, Window Coverings, Washer & Dryer |
|
Architectural Style
|
Bi-level |
|
Basement Development
|
Finished |
|
Basement Features
|
Walk-up |
|
Basement Type
|
Full (finished) |
|
Constructed Date
|
1977 |
|
Construction Material
|
Wood Frame |
|
Construction Style Attachment
|
Detached |
|
Cooling Type
|
None |
|
Fireplace Present
|
Yes |
|
Fireplace Total
|
1 |
|
Flooring Type
|
Carpeted, Linoleum |
|
Foundation Type
|
Wood |
|
Half Bath Total
|
1 |
|
Heating Type
|
Forced Air |
|
Size Interior
|
1,050 Ft2 |
|
Total Finished Area
|
1050 Sqft |
|
Type
|
House |
Parking
Land
|
Acreage
|
No |
|
Fence Type
|
Fence |
|
Land Amenities
|
Playground, Recreation Nearby, Schools |
|
Size Depth
|
36.57 M |
|
Size Frontage
|
15.24 M |
|
Size Irregular
|
6000.00 |
|
Size Total
|
6000 Sqft|4,051 - 7,250 Sqft |
|
Size Total Text
|
6000 Sqft|4,051 - 7,250 Sqft |
|
Zoning Description
|
Rl |
Rooms
| Level |
Type |
Length |
Width |
Dimensions |
|
Basement |
Family Room |
|
|
28.17 Ft x 12.50 Ft |
|
Basement |
Bedroom |
|
|
13.08 Ft x 17.58 Ft |
|
Basement |
Bedroom |
|
|
11.42 Ft x 13.67 Ft |
|
Basement |
Laundry Room |
|
|
11.42 Ft x 7.83 Ft |
|
Basement |
2pc Bathroom |
|
|
Measurements not available |
|
Main Level |
Living Room |
|
|
16.17 Ft x 12.58 Ft |
|
Main Level |
Dining Room |
|
|
12.00 Ft x 9.00 Ft |
|
Main Level |
Kitchen |
|
|
11.58 Ft x 9.33 Ft |
|
Main Level |
Primary Bedroom |
|
|
11.58 Ft x 12.75 Ft |
|
Main Level |
Bedroom |
|
|
9.92 Ft x 8.00 Ft |
|
Main Level |
Bedroom |
|
|
9.92 Ft x 9.25 Ft |
|
Main Level |
3pc Bathroom |
|
|
Measurements not available |
|
Main Level |
4pc Bathroom |
|
|
Measurements not available |
https://www.realtor.ca/real-estate/28980174/5628-55-avenue-rocky-mountain-house

