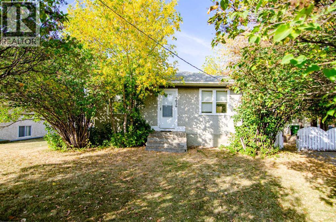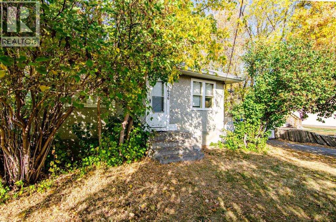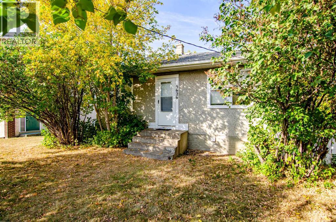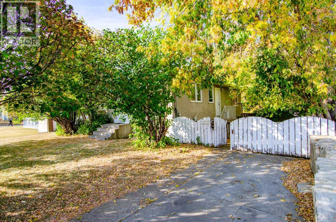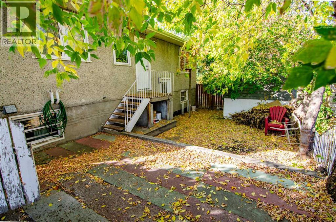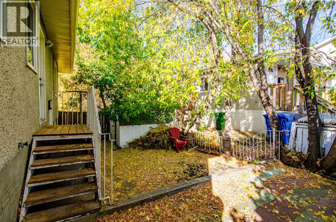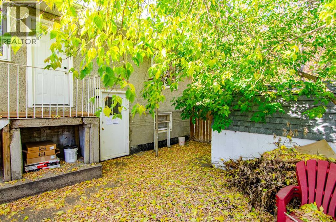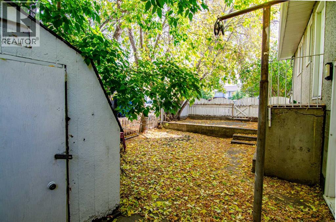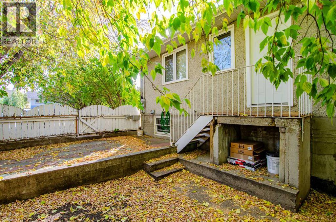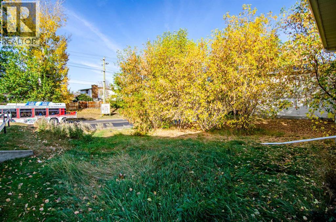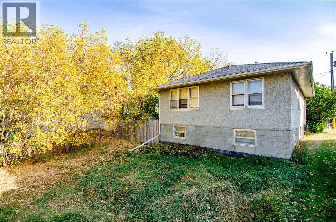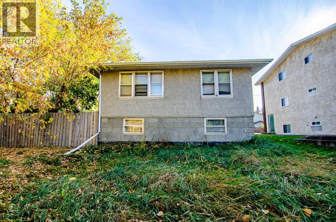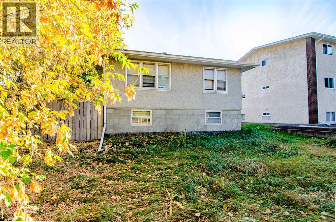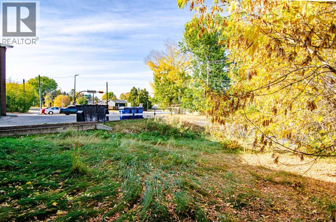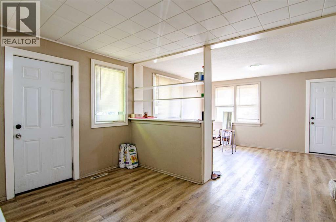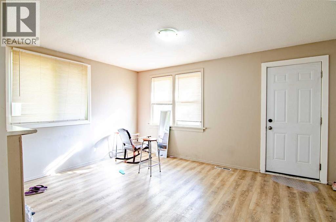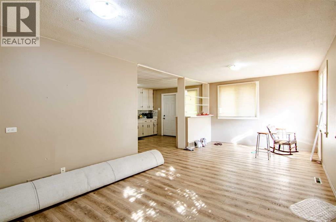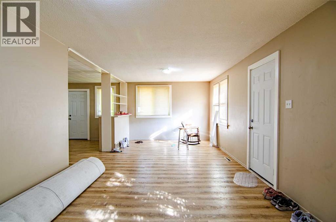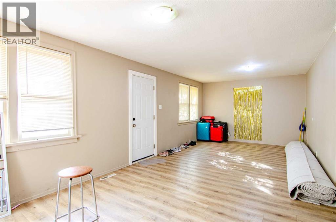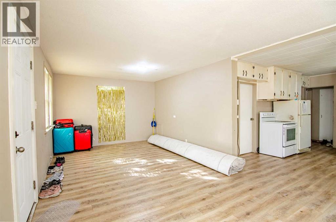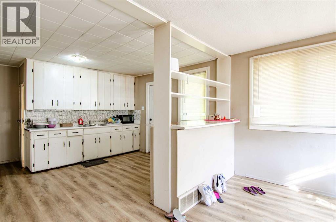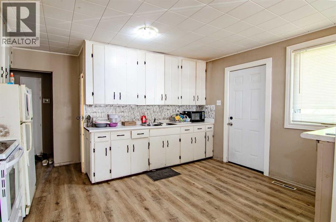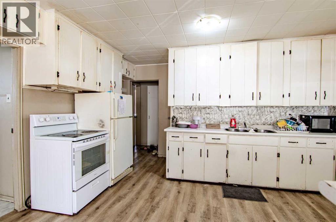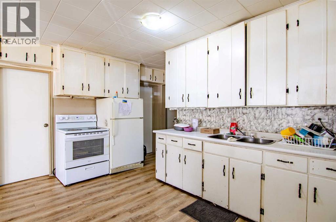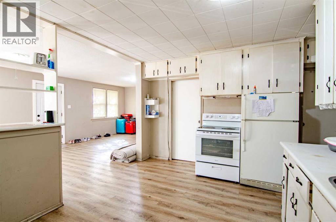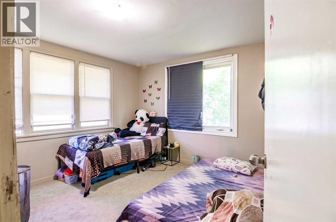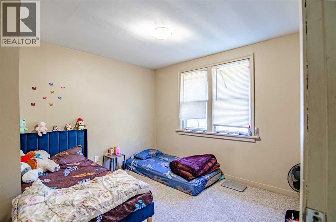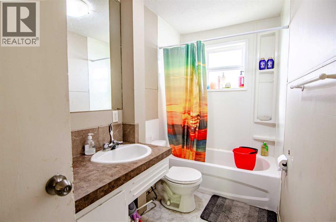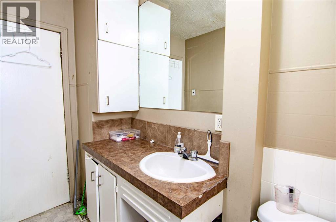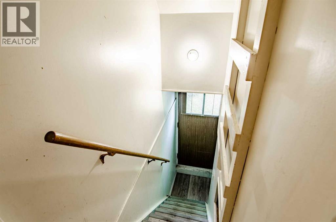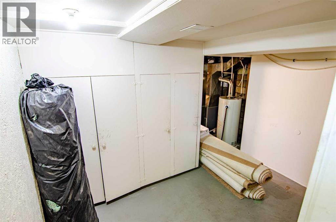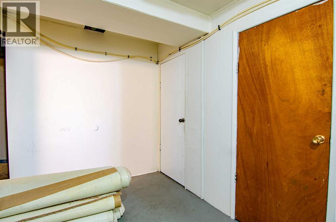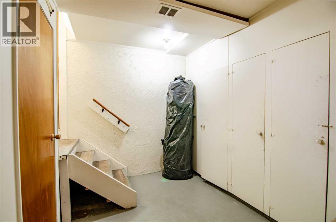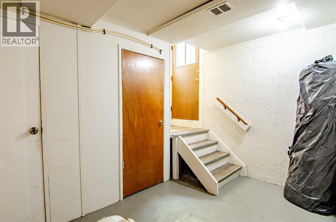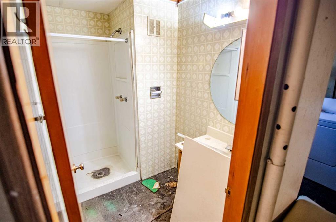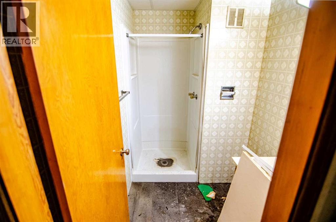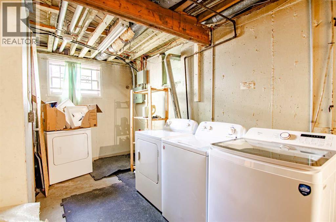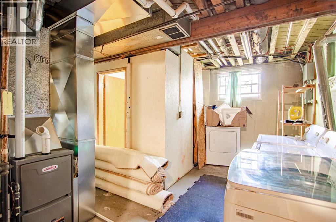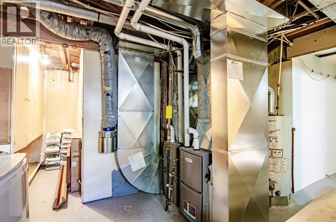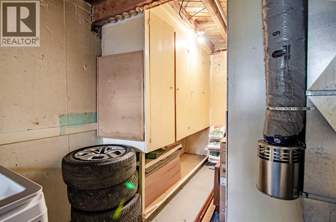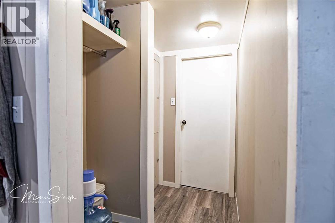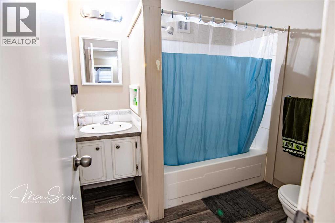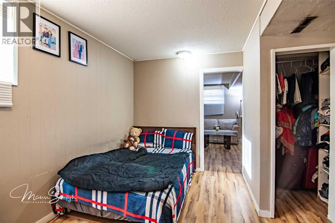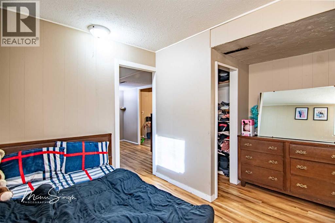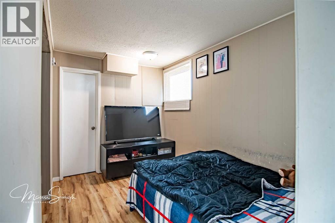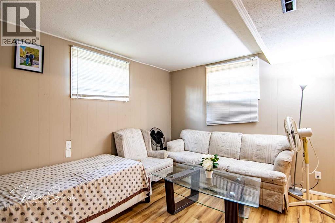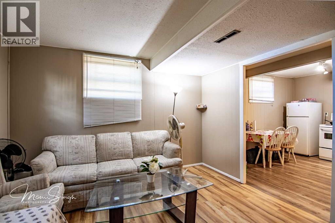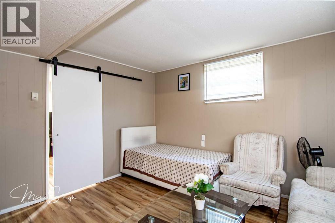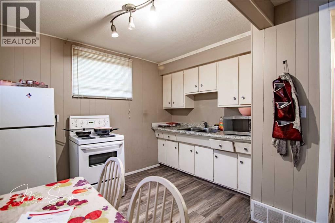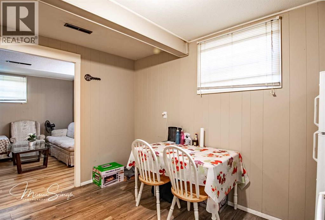3 Bedroom
2 Bathroom
1,010 ft2
Bungalow
None
Forced Air
$350,000
Fantastic Investment Opportunity in West Park! Introducing a spacious property with incredible flexibility, located in the desirable West Park neighborhood of Red Deer. Perfect for investors, first-time buyers or families, this home comes with an illegal suite with its own private entrance. Step inside the bright and welcoming main floor, where large south-facing windows fill the living and dining areas with natural light. The open dining space includes a charming “peek-a-boo” wall that provides extra counter space and additional kitchen storage. The kitchen itself boasts a sizable layout designed for multiple cooks, offering plenty of room to prep meals without feeling crowded. Completing the main floor are three spacious bedrooms and a 4-piece bath, giving options for bedrooms, a home office, gym, or hobby room. Downstairs, the illegal suite includes 1 bedroom, a full 4-piece bathroom, living room, and kitchen - perfect for extended family or tenants. Shared spaces in the basement include a laundry area with washer/dryer, built-in cupboards and shelving for storage, lockers, plus an additional 3-piece bathroom for added convenience. The seller is updating the property with new flooring, giving the home a fresh start for its next owner. The furnace and hot water tank were replaced. Extra paving tiles will also remain if requested, a great bonus for outdoor projects. Outside, the large lot provides plenty of space to enjoy. The yard is partially fenced on one side, with potential to add more fencing for pets or privacy. A shed offers handy outdoor storage, and the large parking pad ensures ample space for multiple vehicles. Location is key - and this home delivers. Just minutes from Heritage Ranch, the Red Deer River walking trails, West Park School, parks, and Red Deer Polytechnic, this property offers both lifestyle and convenience. Families will love the proximity to schools and recreation, while investors will see the rental potential with steady demand from stu dents and staff. With a versatile layout, large lot, parking and updates already underway, this West Park property is more than just a home, it's an opportunity. Whether you’re looking to invest or enjoy a spacious home with room for everyone, this property is ready to welcome you. (id:57594)
Property Details
|
MLS® Number
|
A2261083 |
|
Property Type
|
Single Family |
|
Community Name
|
West Park |
|
Amenities Near By
|
Park, Playground, Schools, Shopping |
|
Community Features
|
Fishing |
|
Parking Space Total
|
4 |
|
Plan
|
K11 |
|
Structure
|
None |
Building
|
Bathroom Total
|
2 |
|
Bedrooms Above Ground
|
3 |
|
Bedrooms Total
|
3 |
|
Appliances
|
Refrigerator, Range - Electric |
|
Architectural Style
|
Bungalow |
|
Basement Development
|
Finished |
|
Basement Features
|
Separate Entrance |
|
Basement Type
|
Full (finished) |
|
Constructed Date
|
1952 |
|
Construction Material
|
Wood Frame |
|
Construction Style Attachment
|
Detached |
|
Cooling Type
|
None |
|
Exterior Finish
|
Stucco |
|
Flooring Type
|
Carpeted, Linoleum, Vinyl Plank |
|
Foundation Type
|
Poured Concrete |
|
Heating Fuel
|
Natural Gas |
|
Heating Type
|
Forced Air |
|
Stories Total
|
1 |
|
Size Interior
|
1,010 Ft2 |
|
Total Finished Area
|
1010 Sqft |
|
Type
|
House |
Parking
Land
|
Acreage
|
No |
|
Fence Type
|
Fence |
|
Land Amenities
|
Park, Playground, Schools, Shopping |
|
Size Depth
|
36.57 M |
|
Size Frontage
|
15.24 M |
|
Size Irregular
|
6000.00 |
|
Size Total
|
6000 Sqft|4,051 - 7,250 Sqft |
|
Size Total Text
|
6000 Sqft|4,051 - 7,250 Sqft |
|
Zoning Description
|
R-m |
Rooms
| Level |
Type |
Length |
Width |
Dimensions |
|
Basement |
3pc Bathroom |
|
|
7.42 Ft x 4.83 Ft |
|
Basement |
Furnace |
|
|
24.50 Ft x 14.42 Ft |
|
Main Level |
4pc Bathroom |
|
|
10.67 Ft x 4.83 Ft |
|
Main Level |
Bedroom |
|
|
10.58 Ft x 11.42 Ft |
|
Main Level |
Bedroom |
|
|
10.58 Ft x 8.17 Ft |
|
Main Level |
Dining Room |
|
|
9.00 Ft x 11.83 Ft |
|
Main Level |
Kitchen |
|
|
14.00 Ft x 13.58 Ft |
|
Main Level |
Living Room |
|
|
16.25 Ft x 11.83 Ft |
|
Main Level |
Primary Bedroom |
|
|
10.50 Ft x 11.33 Ft |
https://www.realtor.ca/real-estate/28953191/5626-42-street-red-deer-west-park

