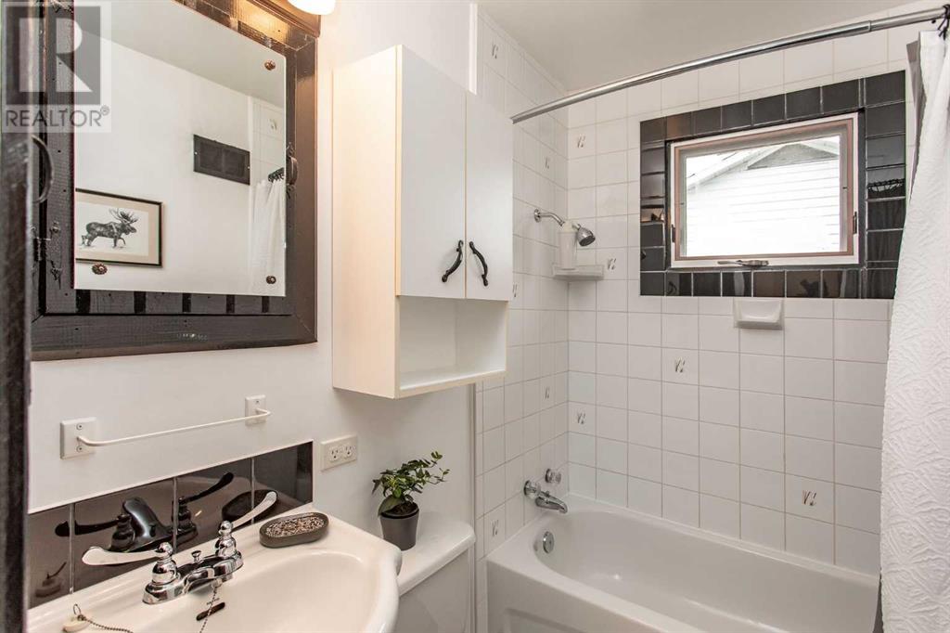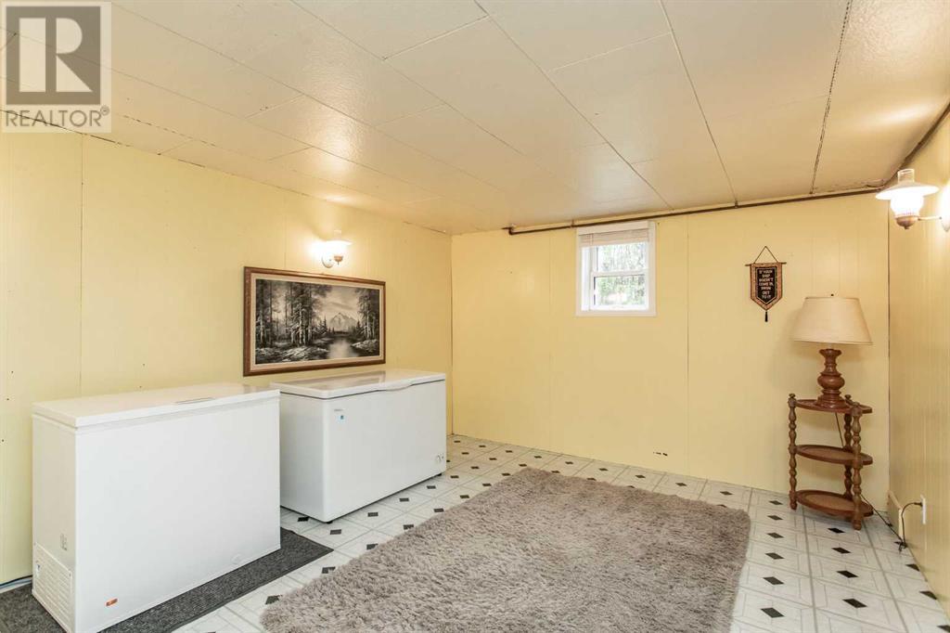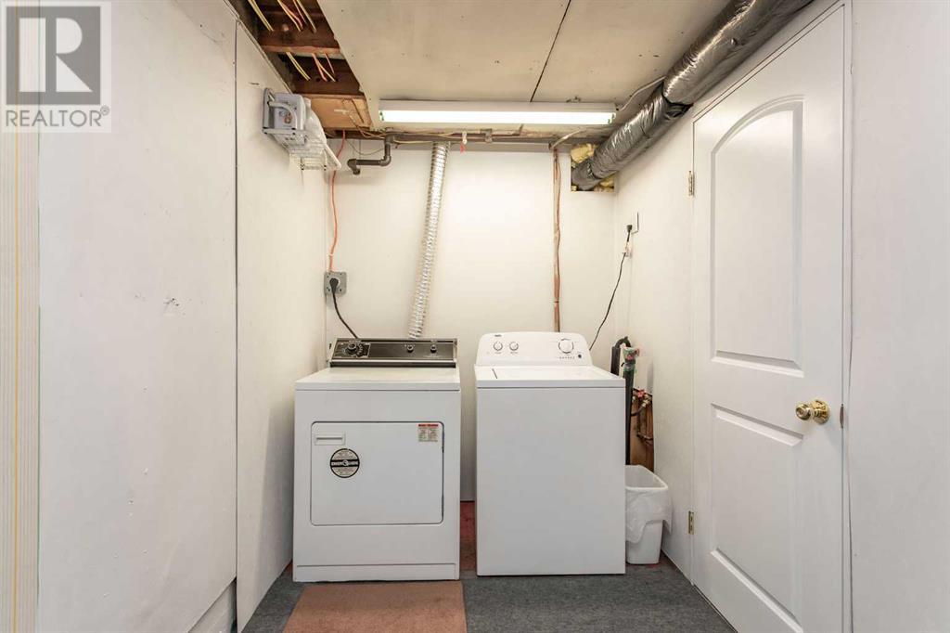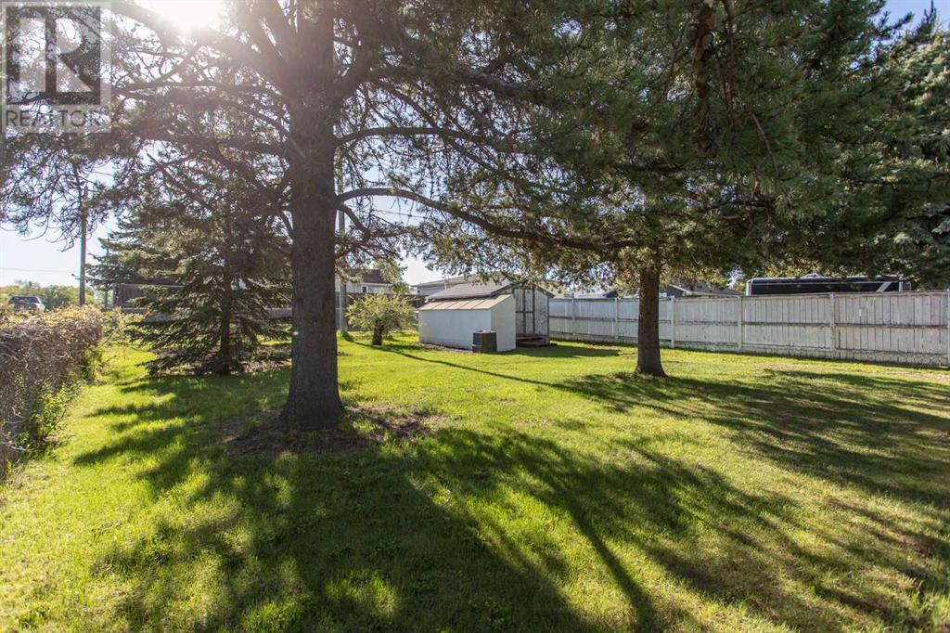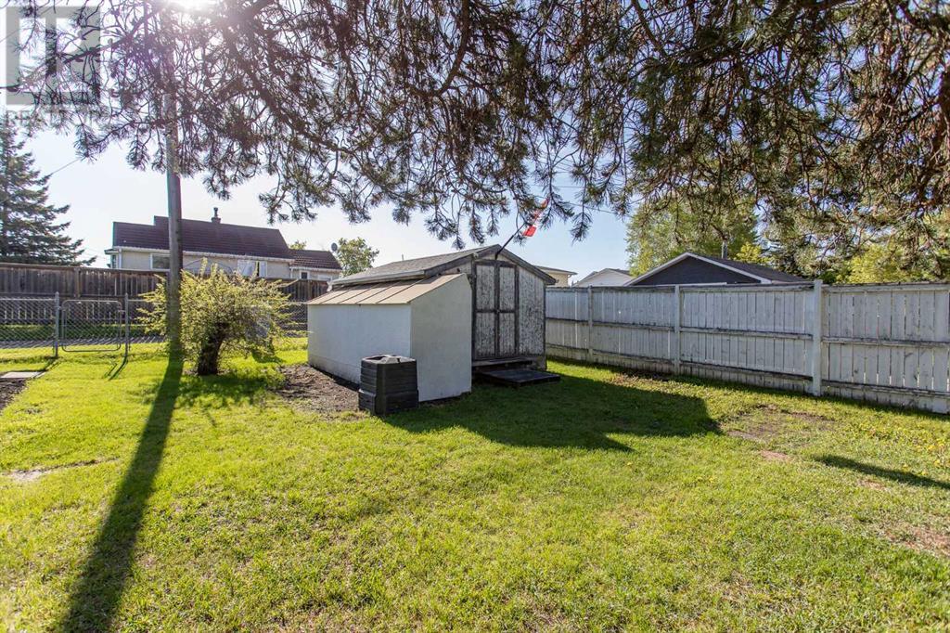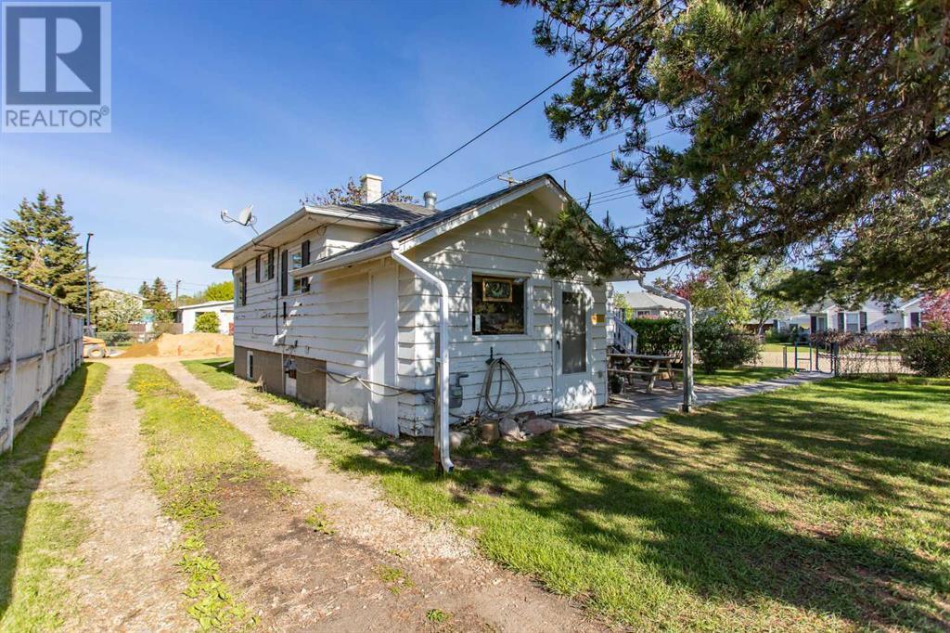2 Bedroom
2 Bathroom
884 ft2
Bungalow
Fireplace
None
Forced Air
$274,900
Opportunity knocks! Whether you're a first-time buyer, downsizer, or investor, this charming 2 Bedroom, 2 Bathroom bungalow offers great value on a spacious 6,989 sq.ft. corner lot with tons of potential.Inside, you’ll find a bright, functional layout with ceiling fans throughout for added comfort and energy efficiency. The Living Room features hardwood floors and a wood-burning fireplace with gas start and a river rock surround—a cozy focal point that adds warmth and character to the space. The Kitchen is simple and practical, with plenty of natural light and room to make it your own. The main floor includes a comfortable Primary Bedroom and a full 4 Piece Bathroom.The fully finished lower level expands your options with a large Rec Room complete with a wet bar, a second Bedroom, and a 3 Piece Bathroom—perfect for guests, roommates, or extended family.Out back, the yard is full of life with mountain ash and cherry trees, raspberry bushes, strawberries, Saskatoon berries, and a composting area for garden enthusiasts. A large shed/workshop with power provides plenty of space for tools, hobbies, or extra storage.Located close to schools, shopping, amenities, and with quick access to Taylor Drive, this home is a smart investment with space to grow and make it your own. (id:57594)
Property Details
|
MLS® Number
|
A2220292 |
|
Property Type
|
Single Family |
|
Neigbourhood
|
Riverside Meadows |
|
Community Name
|
Riverside Meadows |
|
Amenities Near By
|
Park, Playground, Schools, Shopping |
|
Features
|
See Remarks |
|
Parking Space Total
|
2 |
|
Plan
|
7020v |
|
Structure
|
See Remarks |
Building
|
Bathroom Total
|
2 |
|
Bedrooms Above Ground
|
1 |
|
Bedrooms Below Ground
|
1 |
|
Bedrooms Total
|
2 |
|
Appliances
|
Refrigerator, Stove, Washer & Dryer |
|
Architectural Style
|
Bungalow |
|
Basement Development
|
Finished |
|
Basement Type
|
Full (finished) |
|
Constructed Date
|
1958 |
|
Construction Style Attachment
|
Detached |
|
Cooling Type
|
None |
|
Exterior Finish
|
Wood Siding |
|
Fireplace Present
|
Yes |
|
Fireplace Total
|
1 |
|
Flooring Type
|
Hardwood, Other |
|
Foundation Type
|
Poured Concrete |
|
Heating Type
|
Forced Air |
|
Stories Total
|
1 |
|
Size Interior
|
884 Ft2 |
|
Total Finished Area
|
884.33 Sqft |
|
Type
|
House |
Parking
Land
|
Acreage
|
No |
|
Fence Type
|
Partially Fenced |
|
Land Amenities
|
Park, Playground, Schools, Shopping |
|
Size Depth
|
39.13 M |
|
Size Frontage
|
16.61 M |
|
Size Irregular
|
649.36 |
|
Size Total
|
649.36 M2|4,051 - 7,250 Sqft |
|
Size Total Text
|
649.36 M2|4,051 - 7,250 Sqft |
|
Zoning Description
|
R1 |
Rooms
| Level |
Type |
Length |
Width |
Dimensions |
|
Lower Level |
3pc Bathroom |
|
|
6.42 Ft x 5.50 Ft |
|
Lower Level |
Bedroom |
|
|
11.58 Ft x 11.83 Ft |
|
Lower Level |
Recreational, Games Room |
|
|
26.25 Ft x 11.83 Ft |
|
Main Level |
4pc Bathroom |
|
|
8.67 Ft x 5.00 Ft |
|
Main Level |
Dining Room |
|
|
14.17 Ft x 12.58 Ft |
|
Main Level |
Kitchen |
|
|
12.83 Ft x 10.08 Ft |
|
Main Level |
Living Room |
|
|
12.58 Ft x 12.75 Ft |
|
Main Level |
Primary Bedroom |
|
|
12.25 Ft x 9.33 Ft |
https://www.realtor.ca/real-estate/28370807/5617-58a-avenue-red-deer-riverside-meadows













