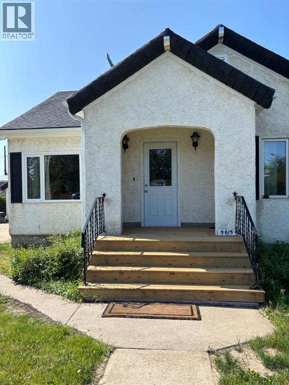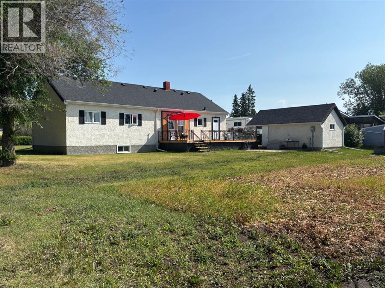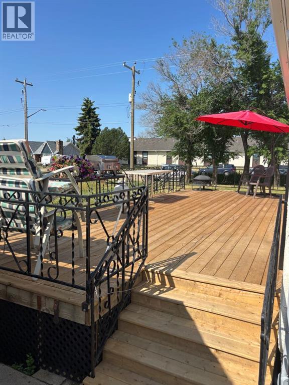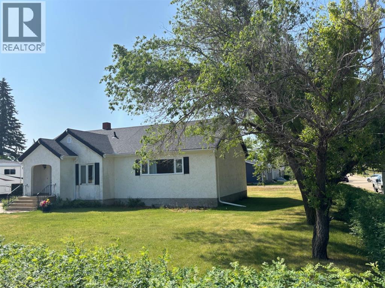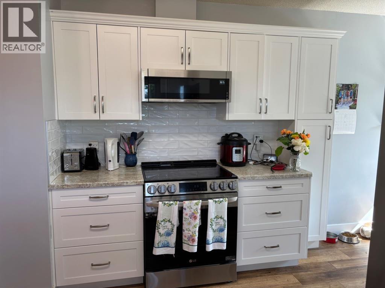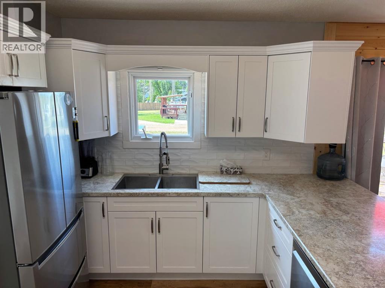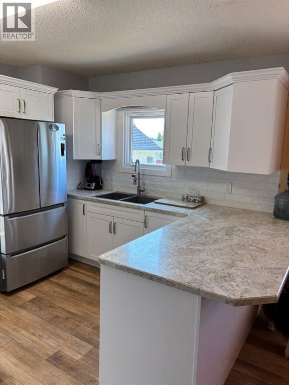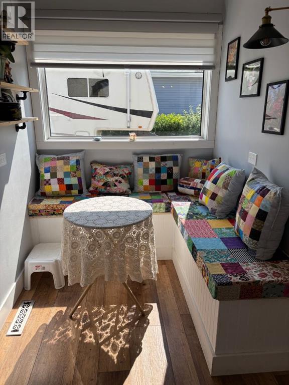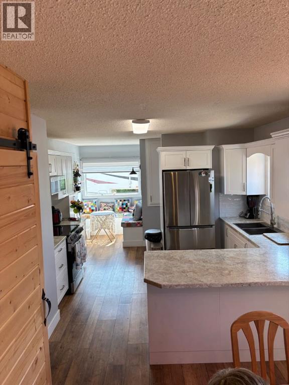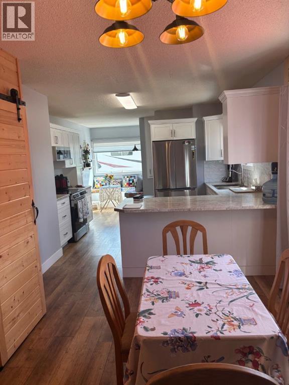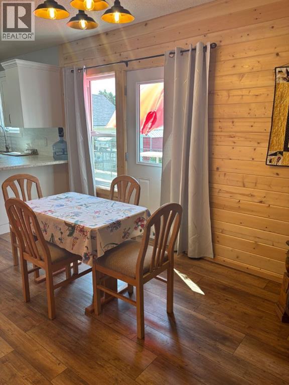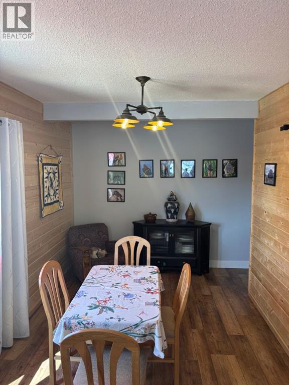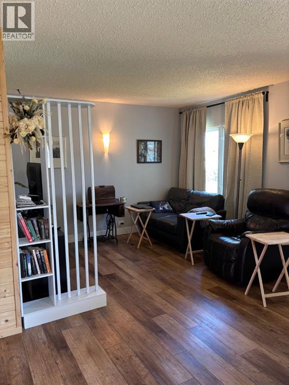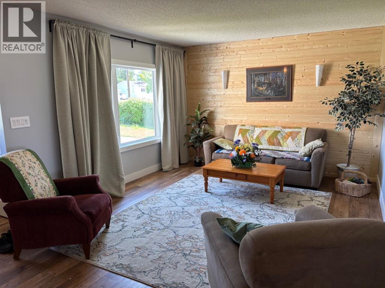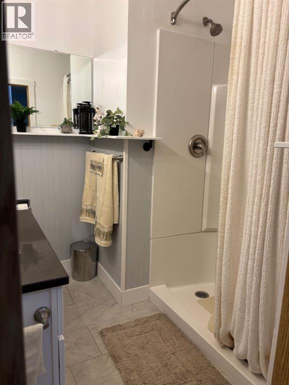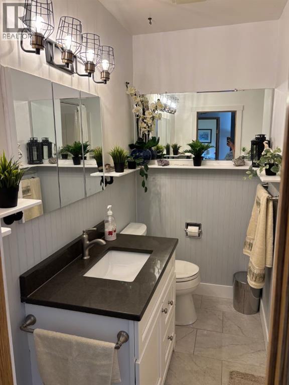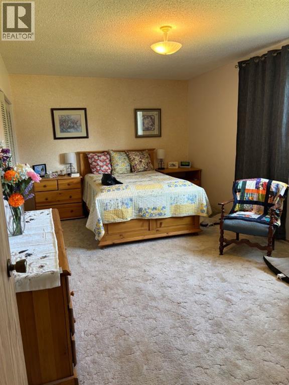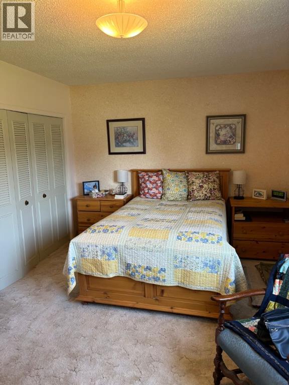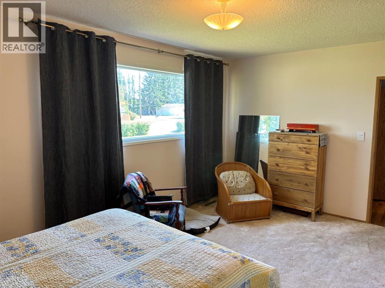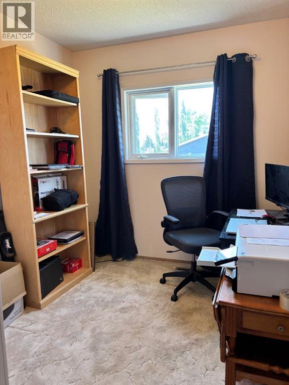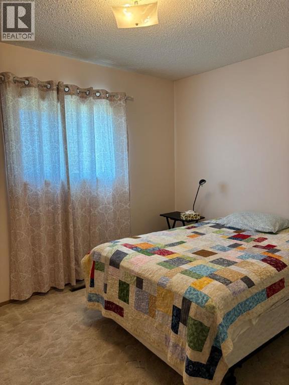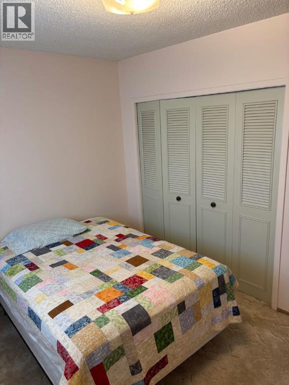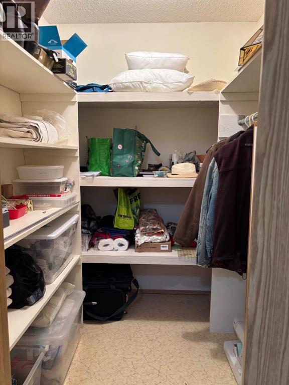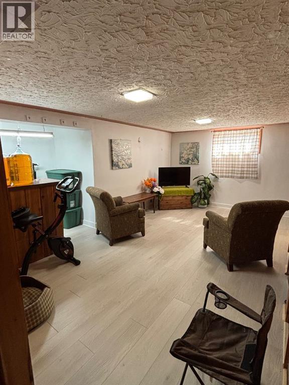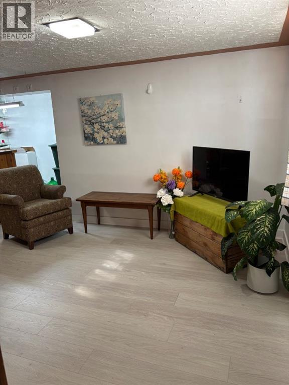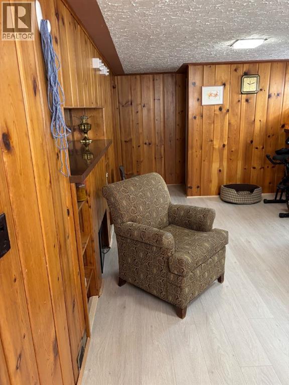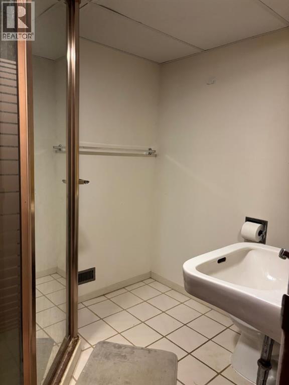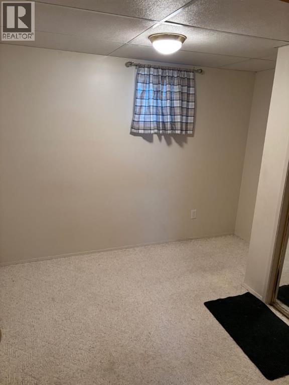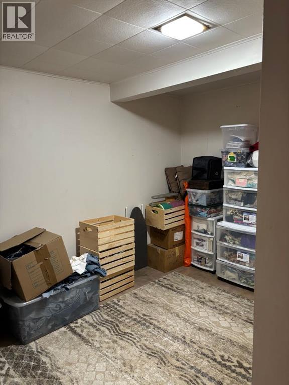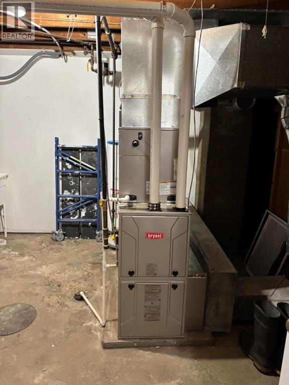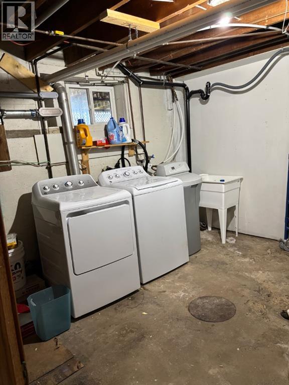5 Bedroom
2 Bathroom
1,488 ft2
Bungalow
None
Forced Air
Landscaped, Lawn
$299,000
This 5 bedroom, 2 bathroom family home is located on a huge corner lot with a single car garage. This home has seen many updates over the past few years making the space modern and cozy. Upstairs you will find 3 bedrooms, a living room, bathroom, a bright, cheerful kitchen and a breakfast nook. The basement has another 2 bedrooms, bathroom, and family room. There is a new deck at the back of the house that can be accessed from the dining area. The spacious back yard offers plenty of room for a garden, kids to play, and pets. The roof was replaced in 2024 and comes with a transferrable warranty, Hi efficiency furnace with upgraded filter system, variable speed fan and monitoring system has coil installed so easy to add a/c or heat pump. Water softener & appliances were replaced in 2023. Exterior doors & many of the windows have been upgraded. Electrical is 200 amp main panel with 2 sub panels. This property has been updated / modernized extensively! Killam offers many amenities including an indoor pool, arena, grocery store, banks, parks, walking trails, and so much more! (id:57594)
Property Details
|
MLS® Number
|
A2231536 |
|
Property Type
|
Single Family |
|
Community Name
|
Killam |
|
Amenities Near By
|
Park, Playground, Schools, Shopping |
|
Features
|
Treed, See Remarks, Back Lane, Gas Bbq Hookup |
|
Parking Space Total
|
4 |
|
Plan
|
6137mc |
|
Structure
|
Deck |
Building
|
Bathroom Total
|
2 |
|
Bedrooms Above Ground
|
3 |
|
Bedrooms Below Ground
|
2 |
|
Bedrooms Total
|
5 |
|
Appliances
|
Washer, Refrigerator, Water Softener, Range - Electric, Dishwasher, Dryer, Microwave, Window Coverings |
|
Architectural Style
|
Bungalow |
|
Basement Development
|
Finished |
|
Basement Type
|
Partial (finished) |
|
Constructed Date
|
1949 |
|
Construction Material
|
Wood Frame |
|
Construction Style Attachment
|
Detached |
|
Cooling Type
|
None |
|
Flooring Type
|
Laminate, Linoleum |
|
Foundation Type
|
Poured Concrete |
|
Heating Fuel
|
Natural Gas |
|
Heating Type
|
Forced Air |
|
Stories Total
|
1 |
|
Size Interior
|
1,488 Ft2 |
|
Total Finished Area
|
1488 Sqft |
|
Type
|
House |
Parking
|
Concrete
|
|
|
Other
|
|
|
R V
|
|
|
Detached Garage
|
1 |
Land
|
Acreage
|
No |
|
Fence Type
|
Not Fenced |
|
Land Amenities
|
Park, Playground, Schools, Shopping |
|
Landscape Features
|
Landscaped, Lawn |
|
Size Depth
|
44.19 M |
|
Size Frontage
|
28.95 M |
|
Size Irregular
|
15837.00 |
|
Size Total
|
15837 Sqft|10,890 - 21,799 Sqft (1/4 - 1/2 Ac) |
|
Size Total Text
|
15837 Sqft|10,890 - 21,799 Sqft (1/4 - 1/2 Ac) |
|
Zoning Description
|
R1 |
Rooms
| Level |
Type |
Length |
Width |
Dimensions |
|
Lower Level |
Family Room |
|
|
5.20 M x 3.10 M |
|
Lower Level |
Bedroom |
|
|
3.40 M x 3.10 M |
|
Lower Level |
Bedroom |
|
|
3.10 M x 2.70 M |
|
Lower Level |
3pc Bathroom |
|
|
Measurements not available |
|
Main Level |
Living Room |
|
|
6.10 M x 3.70 M |
|
Main Level |
Living Room |
|
|
3.70 M x 3.70 M |
|
Main Level |
Dining Room |
|
|
4.60 M x 2.70 M |
|
Main Level |
3pc Bathroom |
|
|
Measurements not available |
|
Main Level |
Kitchen |
|
|
4.00 M x 3.70 M |
|
Main Level |
Primary Bedroom |
|
|
5.50 M x 3.70 M |
|
Main Level |
Bedroom |
|
|
3.30 M x 3.10 M |
|
Main Level |
Bedroom |
|
|
3.30 M x 2.40 M |
https://www.realtor.ca/real-estate/28476434/5615-49-avenue-killam-killam


