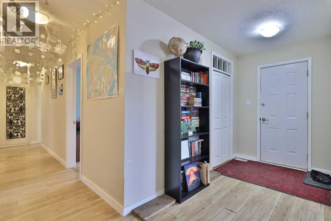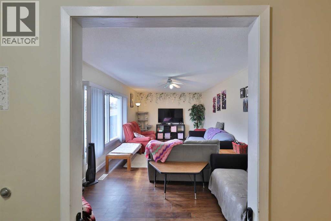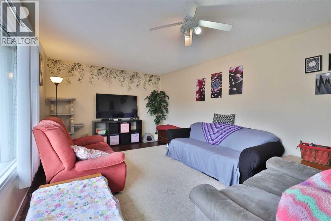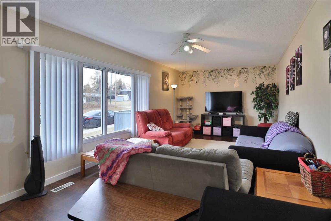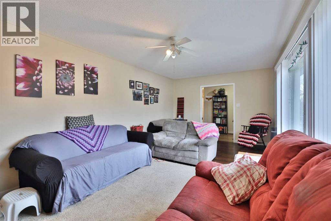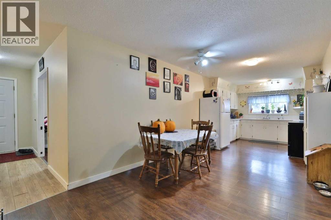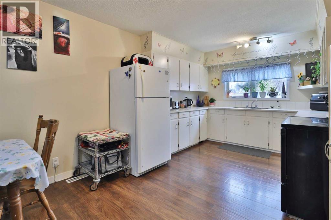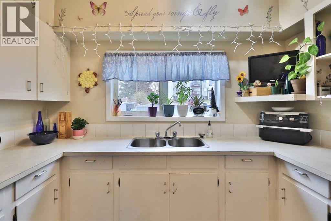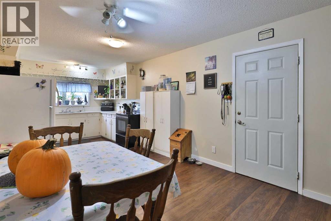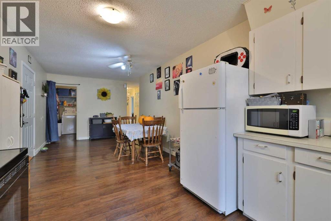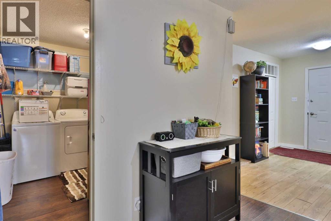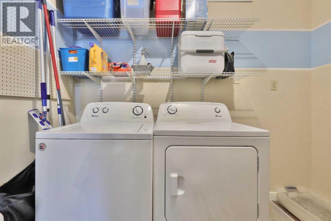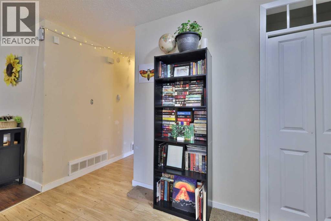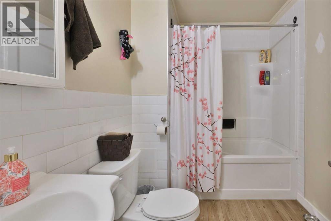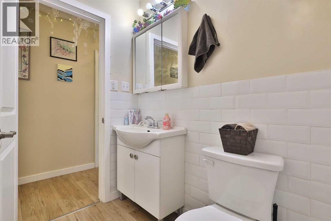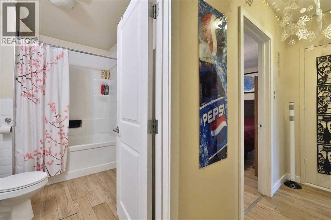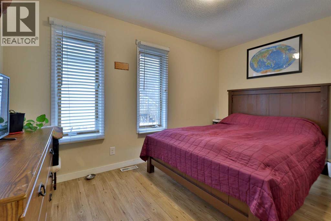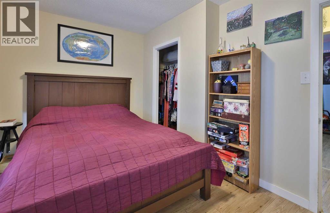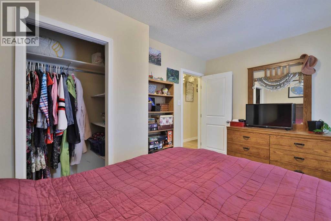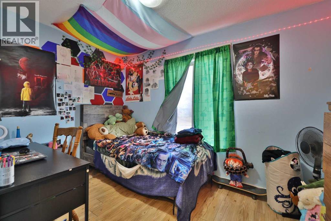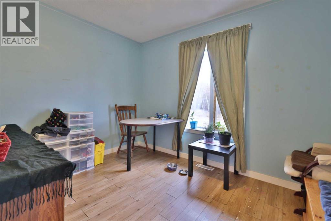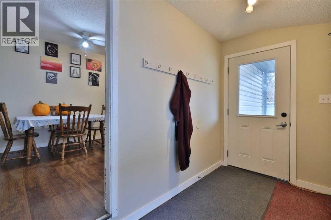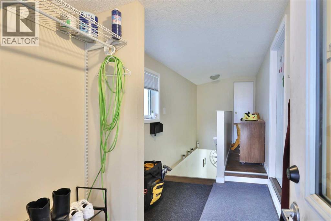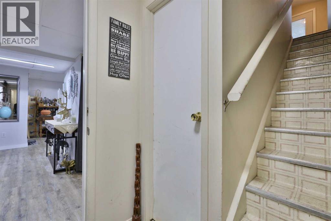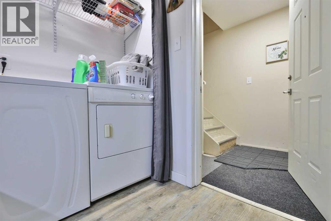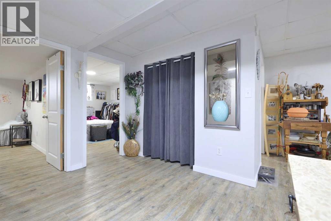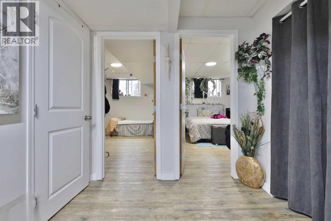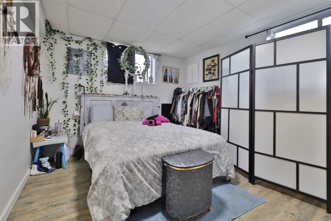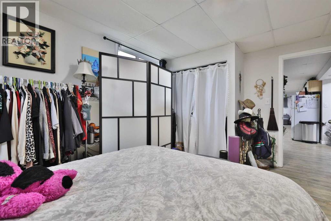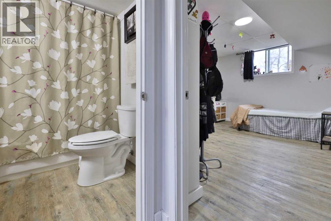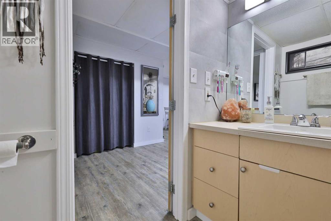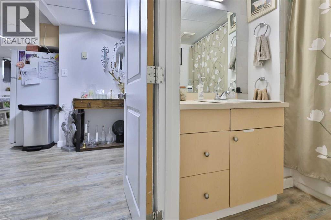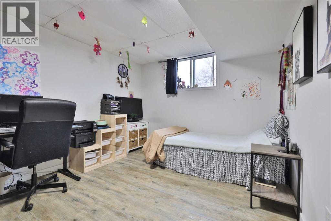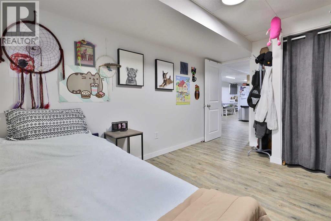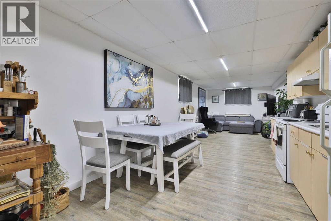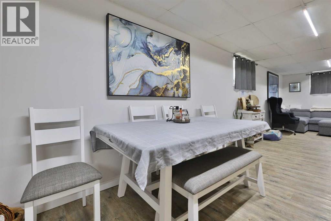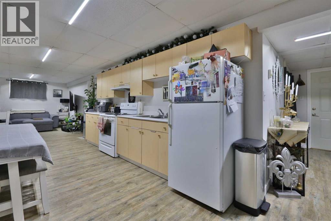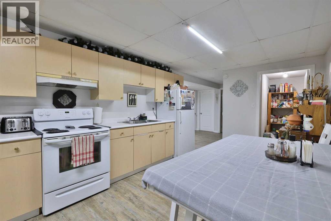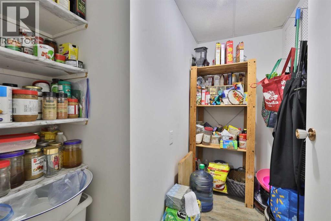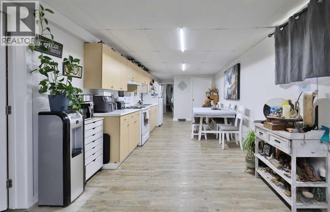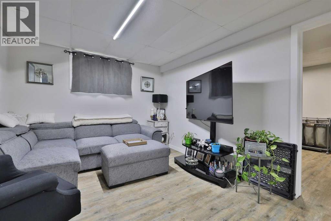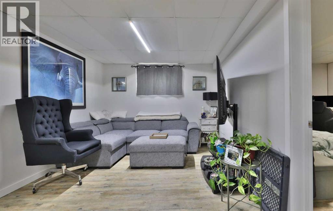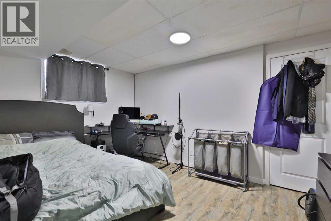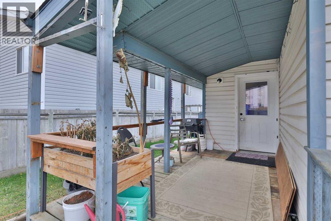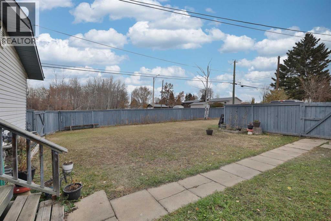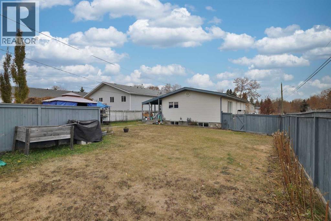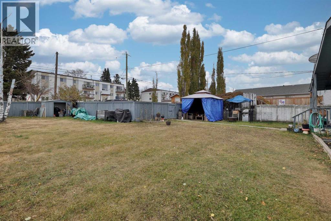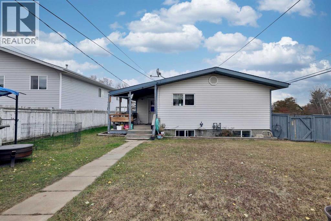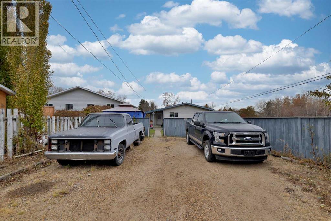6 Bedroom
2 Bathroom
1,474 ft2
Bungalow
None
Forced Air, In Floor Heating
$299,000
This is a rare find! AVERY spacious home (over 1300 sq ft PLUS the vestibule/entry), placed on a newer basement (1997 preserved wood walls & concrete floor with in-floor heat), with a handy entry for both upper and lower suites to access ... all on a good-sized (55x150) corner lot. This property would appeal to someone who wants to have loads of space for independent family members or in-laws. The main floor boasts 2 entrances into this level, one from the front north door, and one into the south hallway/vestibule. There is a generous sized kitchen/eating area and living room, complete with it's own pantry & laundry space. Three bedrooms and a 4 pc. washroom complete this level. As mentioned, the addition on the south allows storage and closet space, as well as the entrance to the lower level. This self-contained space offers another full kitchen/living area, 4 pc. washroom, laundry and 3 bedrooms. The best part is the HUGE windows making it "light & bright". The mechanical room is at the bottom of the stairs. Outside, there's a covered deck, BIG fenced yard, and ample parking. (id:57594)
Property Details
|
MLS® Number
|
A2266378 |
|
Property Type
|
Single Family |
|
Neigbourhood
|
Victoria Park |
|
Community Name
|
Sparling |
|
Amenities Near By
|
Schools |
|
Features
|
See Remarks, Back Lane |
|
Parking Space Total
|
3 |
|
Plan
|
2827tr |
|
Structure
|
Deck |
Building
|
Bathroom Total
|
2 |
|
Bedrooms Above Ground
|
3 |
|
Bedrooms Below Ground
|
3 |
|
Bedrooms Total
|
6 |
|
Appliances
|
See Remarks |
|
Architectural Style
|
Bungalow |
|
Basement Development
|
Finished |
|
Basement Features
|
Separate Entrance, Suite |
|
Basement Type
|
Full (finished) |
|
Constructed Date
|
1965 |
|
Construction Style Attachment
|
Detached |
|
Cooling Type
|
None |
|
Exterior Finish
|
Vinyl Siding |
|
Flooring Type
|
Carpeted, Linoleum, Vinyl |
|
Foundation Type
|
Poured Concrete, Wood |
|
Heating Fuel
|
Natural Gas |
|
Heating Type
|
Forced Air, In Floor Heating |
|
Stories Total
|
1 |
|
Size Interior
|
1,474 Ft2 |
|
Total Finished Area
|
1474 Sqft |
|
Type
|
House |
Parking
Land
|
Acreage
|
No |
|
Fence Type
|
Fence |
|
Land Amenities
|
Schools |
|
Size Depth
|
45.72 M |
|
Size Frontage
|
16.76 M |
|
Size Irregular
|
755.00 |
|
Size Total
|
755 M2|7,251 - 10,889 Sqft |
|
Size Total Text
|
755 M2|7,251 - 10,889 Sqft |
|
Zoning Description
|
R3 |
Rooms
| Level |
Type |
Length |
Width |
Dimensions |
|
Basement |
Other |
|
|
17.00 Ft x 10.33 Ft |
|
Basement |
Living Room |
|
|
15.67 Ft x 10.33 Ft |
|
Basement |
Bedroom |
|
|
11.67 Ft x 10.42 Ft |
|
Basement |
Bedroom |
|
|
10.67 Ft x 10.42 Ft |
|
Basement |
4pc Bathroom |
|
|
Measurements not available |
|
Basement |
Primary Bedroom |
|
|
13.67 Ft x 10.33 Ft |
|
Main Level |
Other |
|
|
23.00 Ft x 9.83 Ft |
|
Main Level |
Living Room |
|
|
22.58 Ft x 11.42 Ft |
|
Main Level |
Bedroom |
|
|
11.58 Ft x 8.58 Ft |
|
Main Level |
4pc Bathroom |
|
|
Measurements not available |
|
Main Level |
Bedroom |
|
|
11.83 Ft x 7.58 Ft |
|
Main Level |
Primary Bedroom |
|
|
13.08 Ft x 9.00 Ft |
|
Main Level |
Other |
|
|
10.67 Ft x 6.08 Ft |
https://www.realtor.ca/real-estate/29033441/5611-53-avenue-camrose-sparling


