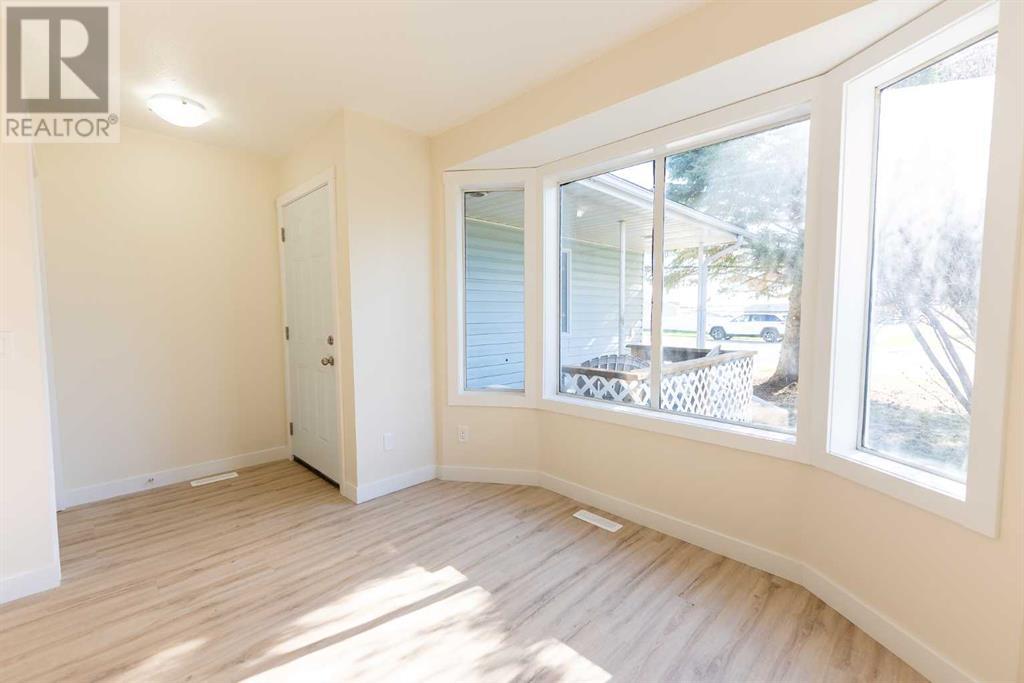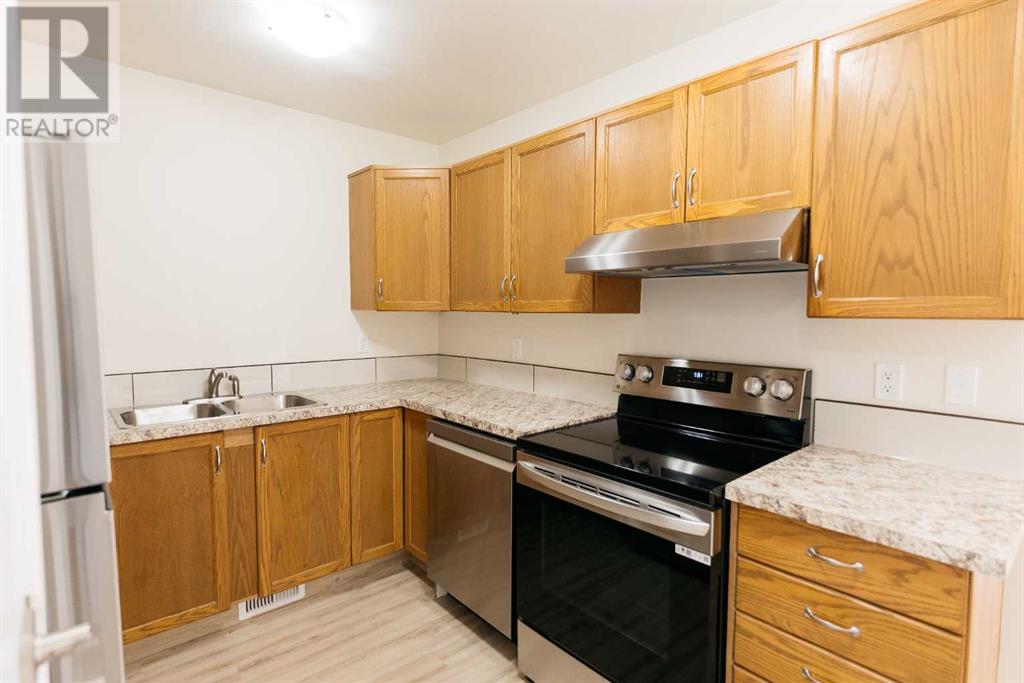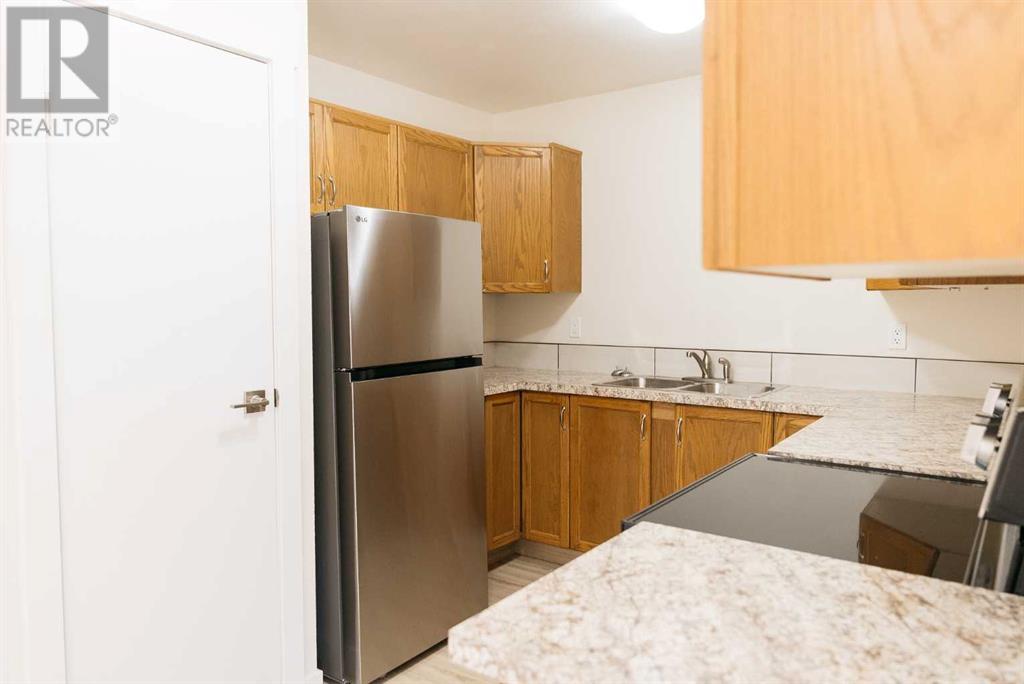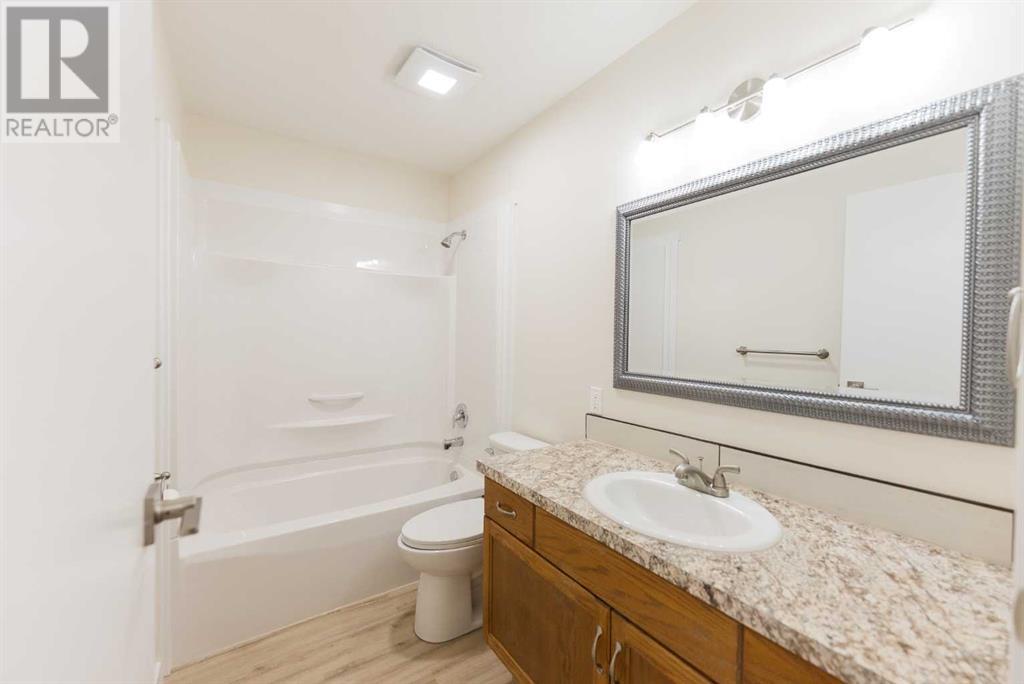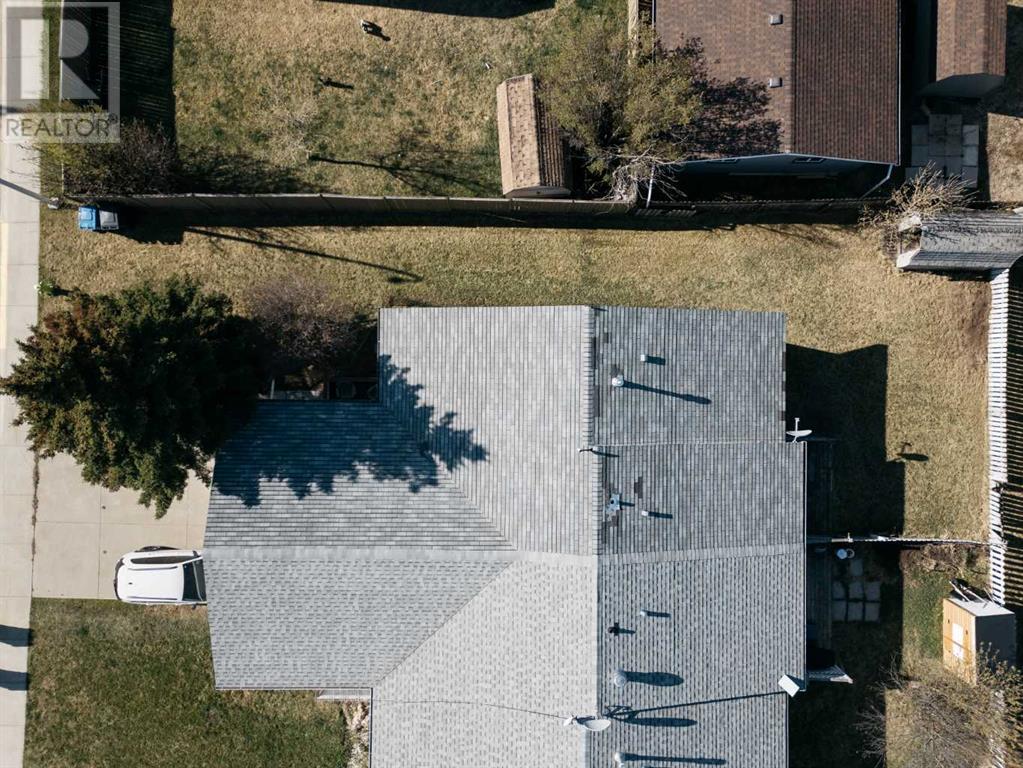2 Bedroom
1 Bathroom
1,036 ft2
Bungalow
None
Forced Air, See Remarks
Landscaped, Lawn
$194,777
Affordable, Renovated, and Accessible Living... Just Minutes from Sylvan Lake!Welcome to this beautifully updated, budget-friendly home offering the ease of one-level living with front ramp access for added convenience. Ideal for retirees, first-time buyers, or anyone looking for a move-in-ready home in a quiet, friendly community just 30 minutes from Red Deer and 10 minutes from Sylvan Lake.Step inside to discover a fully renovated interior, featuring brand-new flooring, baseboards, trim, and stylish new countertops PLUS brand new appliances, perfect for modern living. Massive living room/dining room and lovely 4 pc bathroom. Comfort is ensured year-round with a NEW furnace and NEW hot water tank already in place.The functional layout includes two bedrooms, with the second bedroom offering access to a private deck—a perfect spot for your morning coffee or to convert into a home office. The fenced backyard is a blank canvas for your outdoor vision, the older fence and deck need just a bit of TLC to become your dream outdoor space. The larger end lot gives room for added opportunities. Front (7'11"x7'4")and Back (11'2"x8'3") deck-best of both worlds!Whether you're downsizing, investing, or just starting out, this home offers exceptional value, comfort, and community charm. Its a great home isn't it! Shouldn't it be yours?Don't miss out—schedule your viewing today! (id:57594)
Property Details
|
MLS® Number
|
A2217858 |
|
Property Type
|
Single Family |
|
Amenities Near By
|
Park, Playground, Schools, Shopping |
|
Features
|
Closet Organizers, Visitable |
|
Parking Space Total
|
2 |
|
Plan
|
8921691 |
|
Structure
|
Shed, Deck |
Building
|
Bathroom Total
|
1 |
|
Bedrooms Above Ground
|
2 |
|
Bedrooms Total
|
2 |
|
Appliances
|
Washer, Refrigerator, Dishwasher, Stove, Dryer |
|
Architectural Style
|
Bungalow |
|
Basement Type
|
Crawl Space |
|
Constructed Date
|
1989 |
|
Construction Style Attachment
|
Attached |
|
Cooling Type
|
None |
|
Exterior Finish
|
Vinyl Siding |
|
Flooring Type
|
Vinyl Plank |
|
Foundation Type
|
Poured Concrete |
|
Heating Fuel
|
Natural Gas |
|
Heating Type
|
Forced Air, See Remarks |
|
Stories Total
|
1 |
|
Size Interior
|
1,036 Ft2 |
|
Total Finished Area
|
1036 Sqft |
|
Type
|
Row / Townhouse |
Parking
Land
|
Acreage
|
No |
|
Fence Type
|
Fence |
|
Land Amenities
|
Park, Playground, Schools, Shopping |
|
Landscape Features
|
Landscaped, Lawn |
|
Size Depth
|
33.83 M |
|
Size Frontage
|
11.77 M |
|
Size Irregular
|
4290.00 |
|
Size Total
|
4290 Sqft|4,051 - 7,250 Sqft |
|
Size Total Text
|
4290 Sqft|4,051 - 7,250 Sqft |
|
Zoning Description
|
Residential |
Rooms
| Level |
Type |
Length |
Width |
Dimensions |
|
Main Level |
Kitchen |
|
|
9.44 Ft x 8.92 Ft |
|
Main Level |
Living Room/dining Room |
|
|
18.75 Ft x 13.58 Ft |
|
Main Level |
Primary Bedroom |
|
|
11.92 Ft x 11.92 Ft |
|
Main Level |
Bedroom |
|
|
11.42 Ft x 10.75 Ft |
|
Main Level |
Laundry Room |
|
|
9.00 Ft x 5.83 Ft |
|
Main Level |
Furnace |
|
|
9.00 Ft x 5.75 Ft |
|
Main Level |
4pc Bathroom |
|
|
Measurements not available |
https://www.realtor.ca/real-estate/28269938/5608-52-street-eckville







