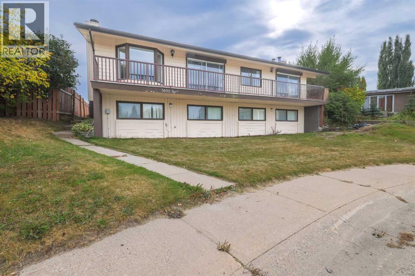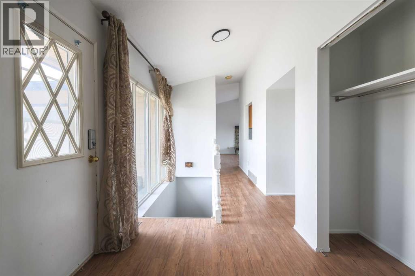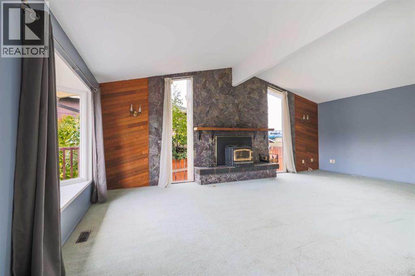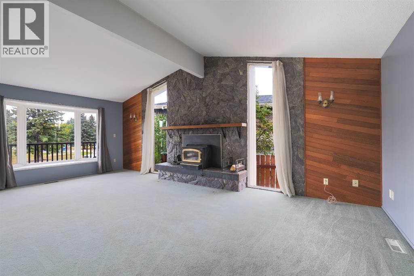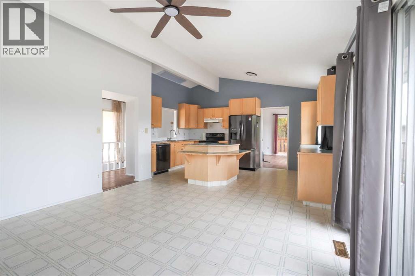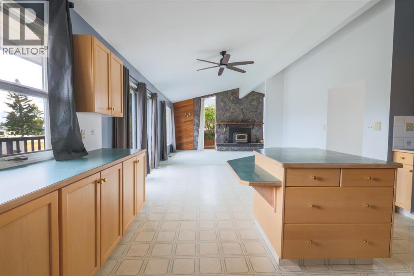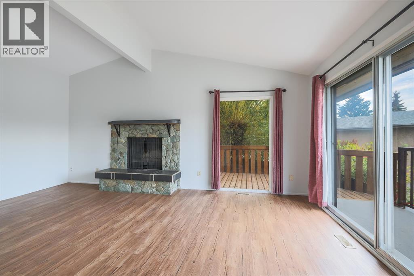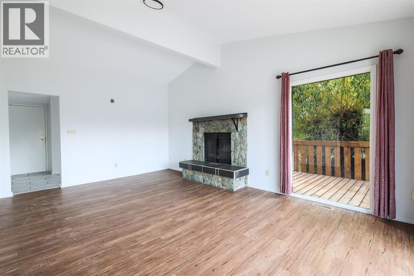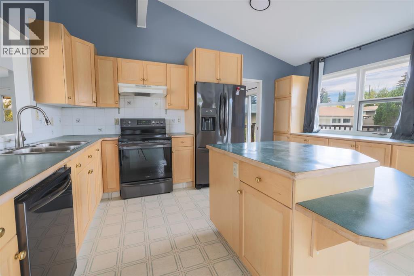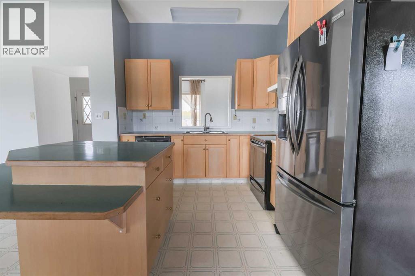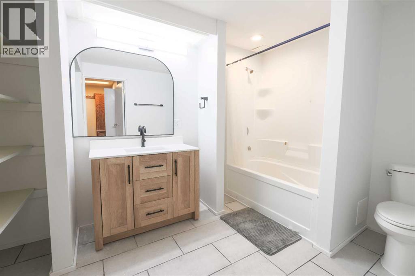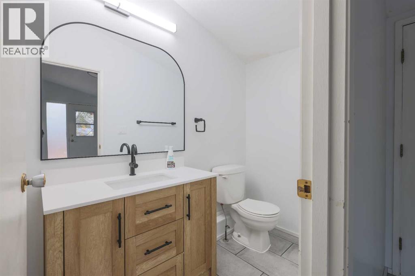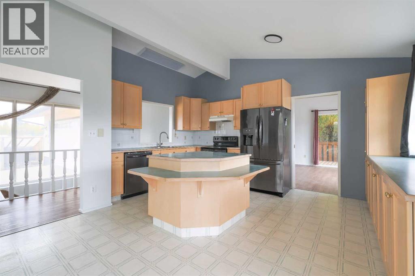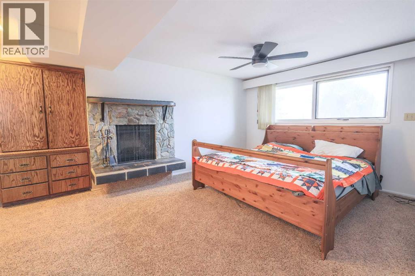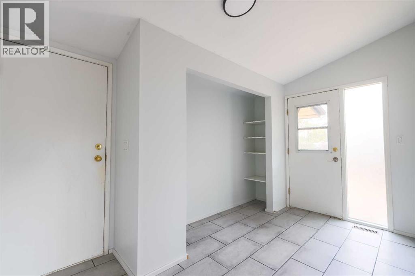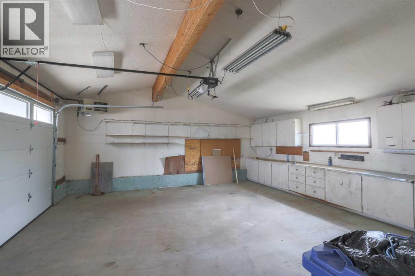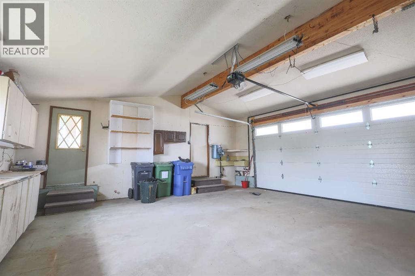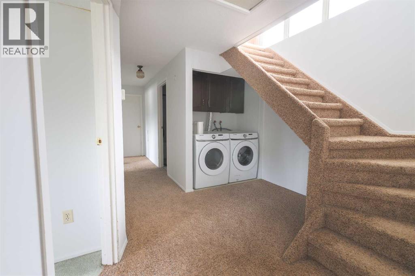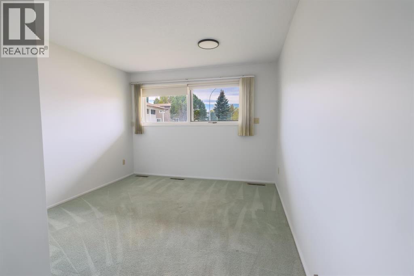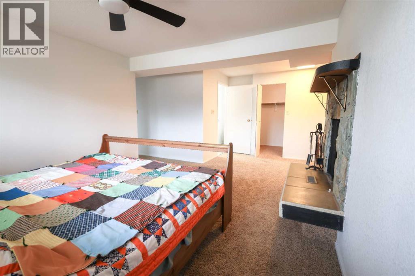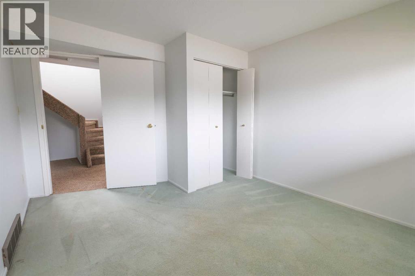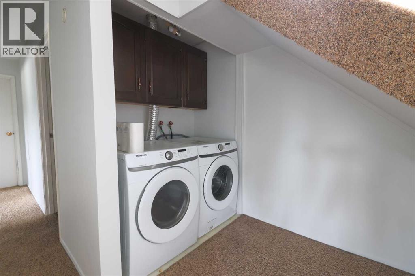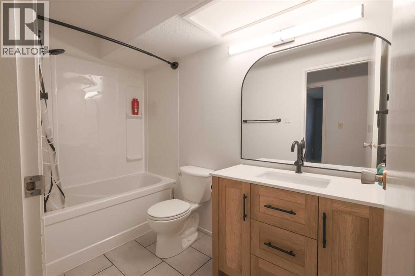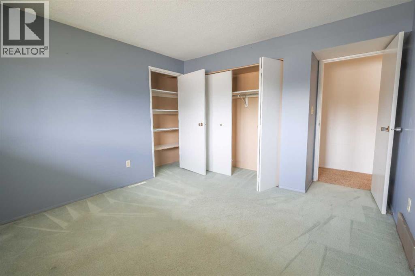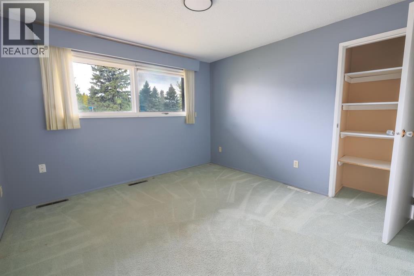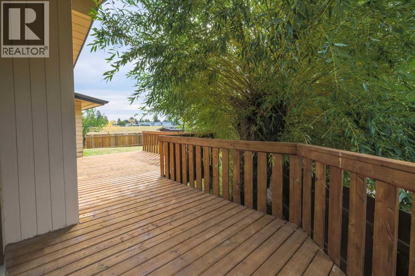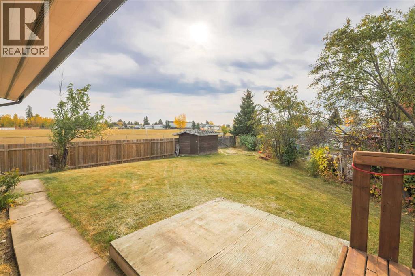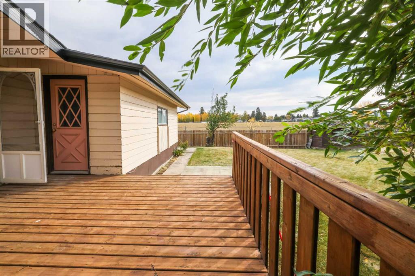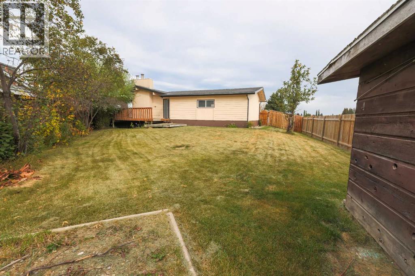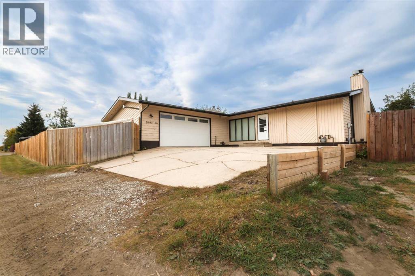4 Bedroom
3 Bathroom
1,175 ft2
Bungalow
Fireplace
None
Other, Forced Air
Landscaped
$379,900
Welcome to this beautifully maintained home, ideally located close to schools and a park—perfect for families and outdoor enthusiasts alike. This spacious property features vaulted ceilings and an open-concept design that seamlessly connects the kitchen, dining area, living room, and family room, creating a warm and inviting atmosphere.With four generously sized bedrooms and three fully updated bathrooms, comfort and convenience are at the forefront. Enjoy cozy evenings by any of the three fireplaces, or step outside to the expansive wrap-around deck, ideal for entertaining or relaxing in the fresh air.The home also boasts a double attached garage, a large parking pad, and dedicated RV parking, offering ample space for all your vehicles and gear. Practical updates include shingles replaced just three years ago, ensuring peace of mind for years to come.Don't miss the opportunity to own this exceptional property that combines style, functionality, and a prime location. (id:57594)
Property Details
|
MLS® Number
|
A2261597 |
|
Property Type
|
Single Family |
|
Neigbourhood
|
Sportsman Community |
|
Amenities Near By
|
Playground, Schools |
|
Features
|
Back Lane |
|
Parking Space Total
|
4 |
|
Plan
|
5018tr |
|
Structure
|
Deck |
Building
|
Bathroom Total
|
3 |
|
Bedrooms Below Ground
|
4 |
|
Bedrooms Total
|
4 |
|
Appliances
|
Refrigerator, Dishwasher, Stove, Hood Fan, Garage Door Opener, Washer & Dryer |
|
Architectural Style
|
Bungalow |
|
Basement Development
|
Finished |
|
Basement Type
|
Full (finished) |
|
Constructed Date
|
1976 |
|
Construction Material
|
Wood Frame |
|
Construction Style Attachment
|
Detached |
|
Cooling Type
|
None |
|
Exterior Finish
|
Wood Siding |
|
Fireplace Present
|
Yes |
|
Fireplace Total
|
3 |
|
Flooring Type
|
Carpeted, Laminate, Linoleum, Tile |
|
Foundation Type
|
Poured Concrete |
|
Half Bath Total
|
1 |
|
Heating Fuel
|
Natural Gas |
|
Heating Type
|
Other, Forced Air |
|
Stories Total
|
1 |
|
Size Interior
|
1,175 Ft2 |
|
Total Finished Area
|
1175.33 Sqft |
|
Type
|
House |
Parking
|
Carport
|
|
|
Concrete
|
|
|
Attached Garage
|
2 |
|
Parking Pad
|
|
|
R V
|
|
Land
|
Acreage
|
No |
|
Fence Type
|
Fence |
|
Land Amenities
|
Playground, Schools |
|
Landscape Features
|
Landscaped |
|
Size Depth
|
34.75 M |
|
Size Frontage
|
13.41 M |
|
Size Irregular
|
5016.00 |
|
Size Total
|
5016 Sqft|4,051 - 7,250 Sqft |
|
Size Total Text
|
5016 Sqft|4,051 - 7,250 Sqft |
|
Zoning Description
|
R1 |
Rooms
| Level |
Type |
Length |
Width |
Dimensions |
|
Basement |
Primary Bedroom |
|
|
20.00 Ft x 18.00 Ft |
|
Basement |
4pc Bathroom |
|
|
Measurements not available |
|
Basement |
Bedroom |
|
|
10.50 Ft x 13.42 Ft |
|
Basement |
Bedroom |
|
|
11.42 Ft x 13.42 Ft |
|
Basement |
Bedroom |
|
|
11.25 Ft x 13.33 Ft |
|
Basement |
4pc Bathroom |
|
|
Measurements not available |
|
Main Level |
Family Room |
|
|
23.42 Ft x 13.00 Ft |
|
Main Level |
Dining Room |
|
|
13.50 Ft x 10.17 Ft |
|
Main Level |
Kitchen |
|
|
15.75 Ft x 10.92 Ft |
|
Main Level |
Living Room |
|
|
19.00 Ft x 12.58 Ft |
|
Main Level |
2pc Bathroom |
|
|
Measurements not available |
https://www.realtor.ca/real-estate/28943388/5603-56-street-rocky-mountain-house

