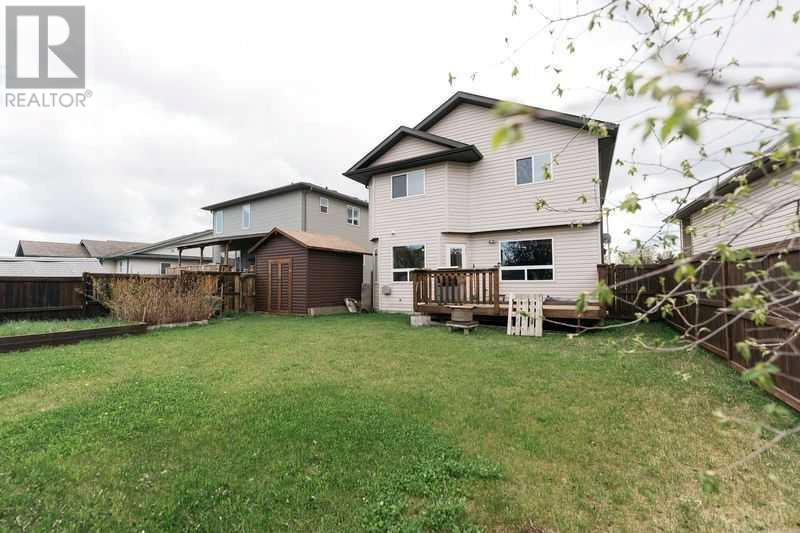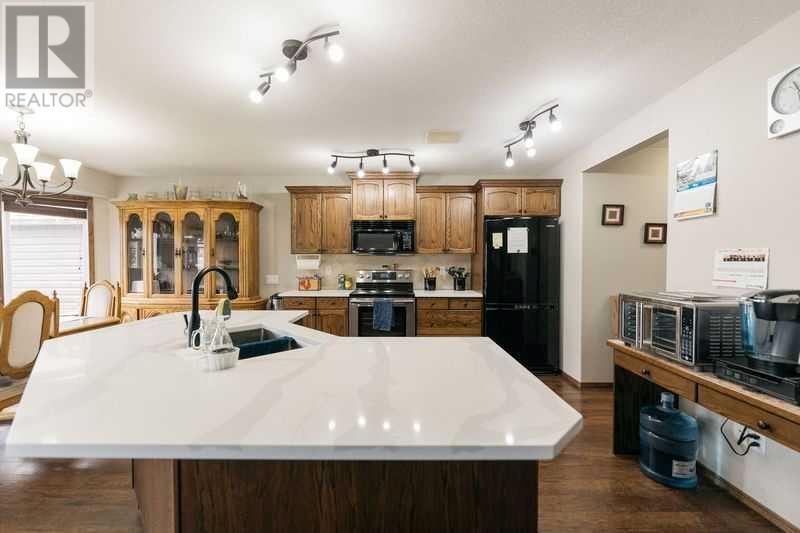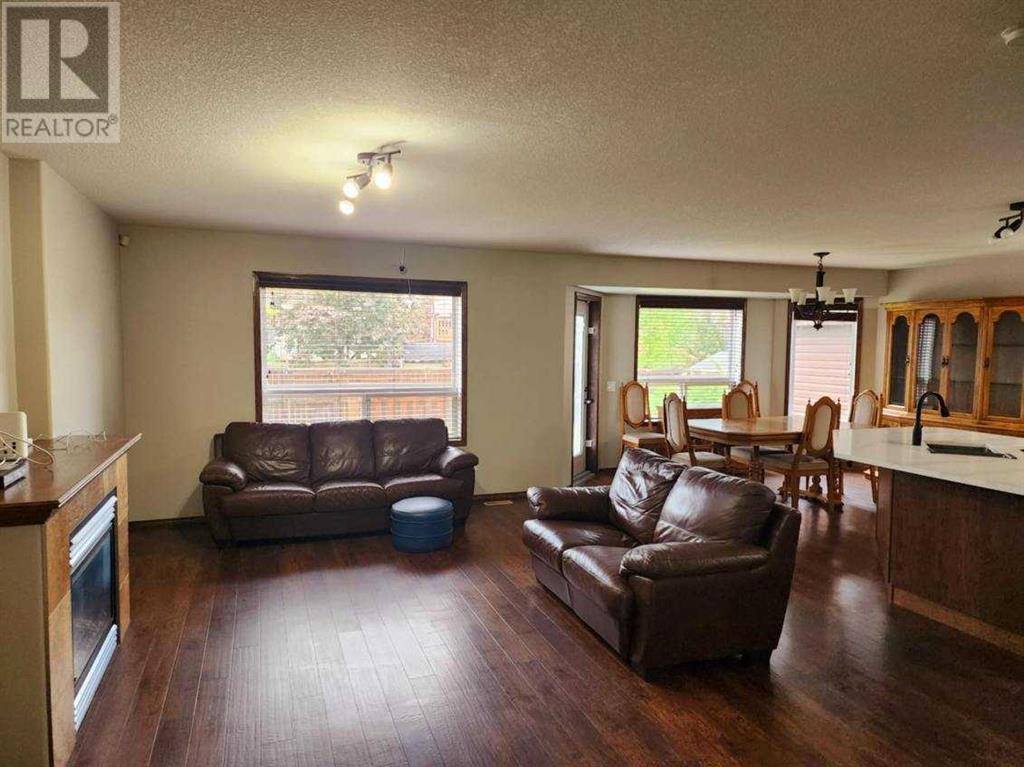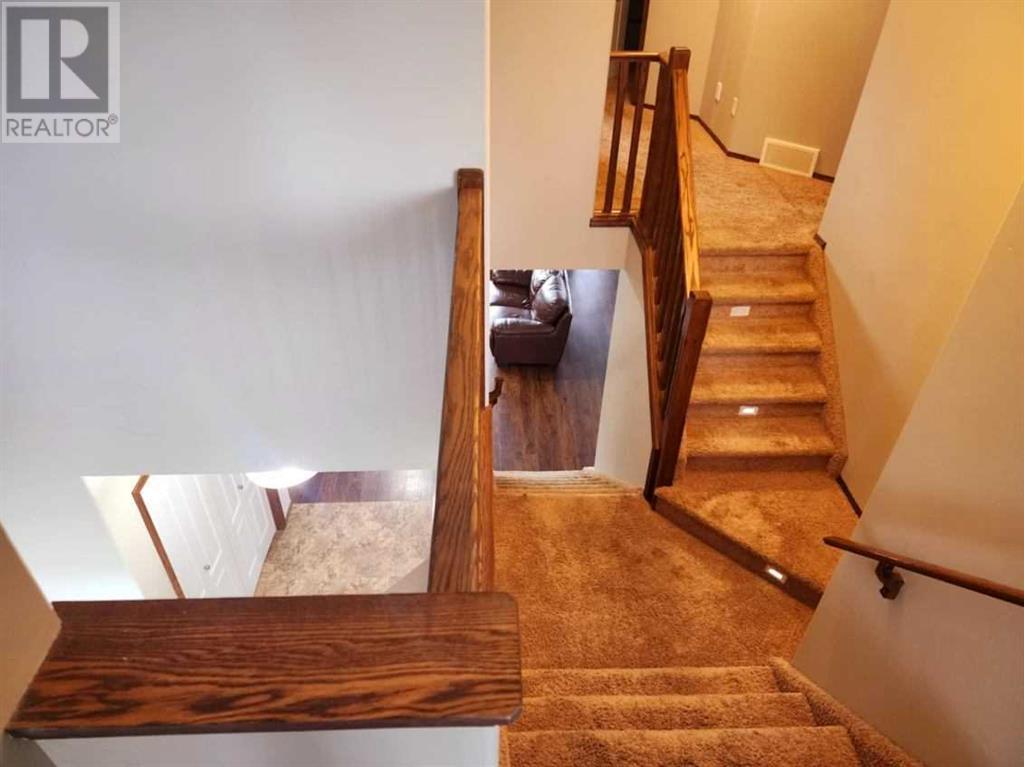4 Bedroom
4 Bathroom
2056.7 sqft
Fireplace
Central Air Conditioning
Forced Air
$499,000
This ideal Family Home is located in Oriole Park and across from a large park and field- great for kids to play and run wild. Lots of space in this home with a Finished Basement, Family Room over the Garage, open Kitchen area all allow you to entertain and find your space in this home. Well decorated and warm interior that invites you to stay and enjoy your home. Large Island in the kitchen will have stories and memories for family memories for years to come. The double attached garage has space for vehicles as well as storage. The Main Bed has a large shower ensuite and with 2.5 other Bathrooms in the house there's lots of space for everyone. The Laundry room on the upper floor allows for easy access and saves a lot of extra running. The backyard has a Deck and fully landscaped. (id:57594)
Property Details
|
MLS® Number
|
A2136772 |
|
Property Type
|
Single Family |
|
Community Name
|
Oriole Park |
|
Amenities Near By
|
Playground |
|
Features
|
Back Lane, Pvc Window |
|
Parking Space Total
|
2 |
|
Plan
|
0626510 |
|
Structure
|
Deck |
Building
|
Bathroom Total
|
4 |
|
Bedrooms Above Ground
|
4 |
|
Bedrooms Total
|
4 |
|
Age
|
New Building |
|
Appliances
|
Washer, Refrigerator, Stove, Dryer, Microwave Range Hood Combo |
|
Basement Development
|
Finished |
|
Basement Type
|
Full (finished) |
|
Construction Style Attachment
|
Detached |
|
Cooling Type
|
Central Air Conditioning |
|
Exterior Finish
|
Brick, Vinyl Siding |
|
Fireplace Present
|
Yes |
|
Fireplace Total
|
1 |
|
Flooring Type
|
Carpeted, Cork, Vinyl |
|
Foundation Type
|
Poured Concrete |
|
Half Bath Total
|
1 |
|
Heating Fuel
|
Natural Gas |
|
Heating Type
|
Forced Air |
|
Stories Total
|
2 |
|
Size Interior
|
2056.7 Sqft |
|
Total Finished Area
|
2056.7 Sqft |
|
Type
|
House |
Parking
Land
|
Acreage
|
No |
|
Fence Type
|
Fence |
|
Land Amenities
|
Playground |
|
Size Depth
|
39.93 M |
|
Size Frontage
|
11.89 M |
|
Size Irregular
|
4942.00 |
|
Size Total
|
4942 Sqft|4,051 - 7,250 Sqft |
|
Size Total Text
|
4942 Sqft|4,051 - 7,250 Sqft |
|
Zoning Description
|
R1 |
Rooms
| Level |
Type |
Length |
Width |
Dimensions |
|
Second Level |
Family Room |
|
|
19.92 Ft x 13.83 Ft |
|
Second Level |
Primary Bedroom |
|
|
15.50 Ft x 14.67 Ft |
|
Second Level |
Bedroom |
|
|
12.00 Ft x 11.17 Ft |
|
Second Level |
Bedroom |
|
|
11.33 Ft x 9.17 Ft |
|
Second Level |
Bedroom |
|
|
12.58 Ft x 10.83 Ft |
|
Second Level |
3pc Bathroom |
|
|
10.17 Ft x 5.92 Ft |
|
Second Level |
4pc Bathroom |
|
|
10.58 Ft x 4.92 Ft |
|
Basement |
4pc Bathroom |
|
|
10.67 Ft x 7.75 Ft |
|
Main Level |
Other |
|
|
6.92 Ft x 3.92 Ft |
|
Main Level |
Living Room |
|
|
18.67 Ft x 14.17 Ft |
|
Main Level |
Kitchen |
|
|
12.42 Ft x 11.58 Ft |
|
Main Level |
2pc Bathroom |
|
|
7.83 Ft x 3.08 Ft |



































