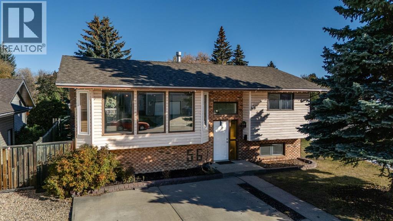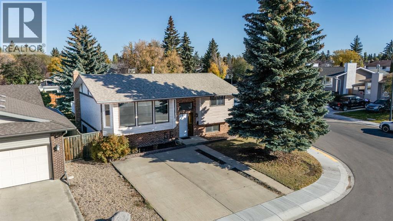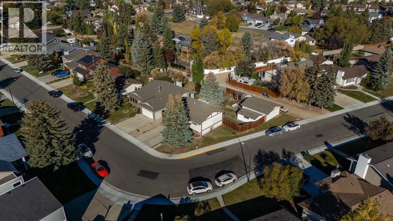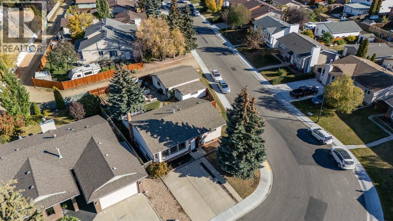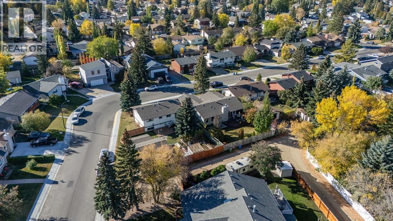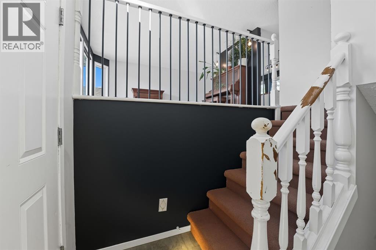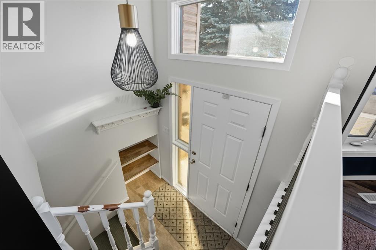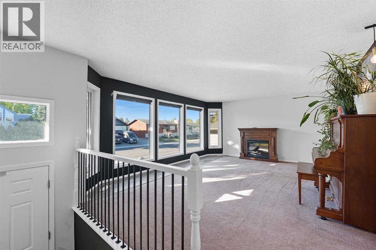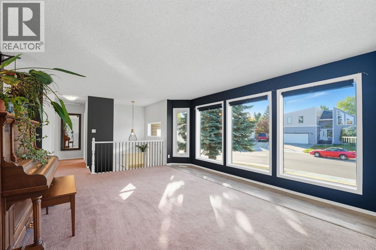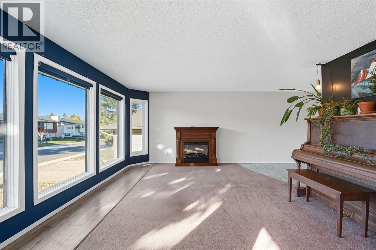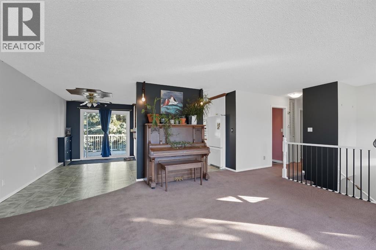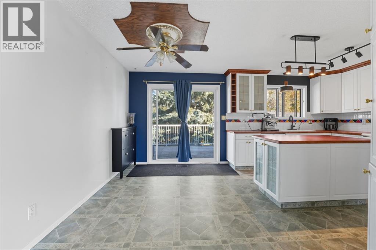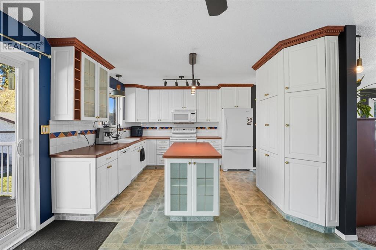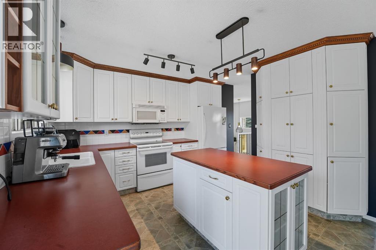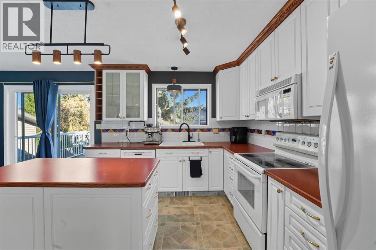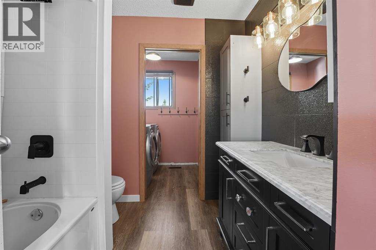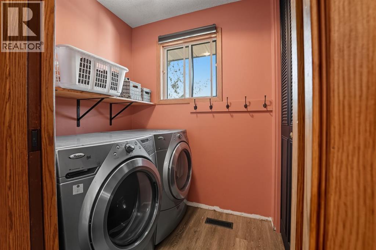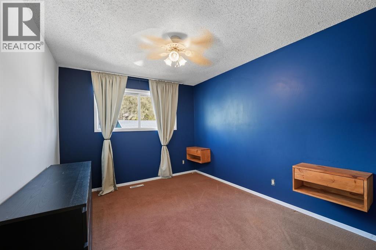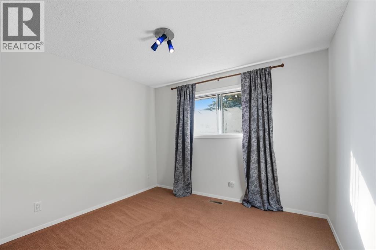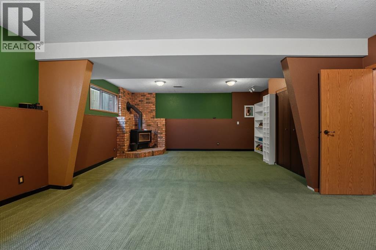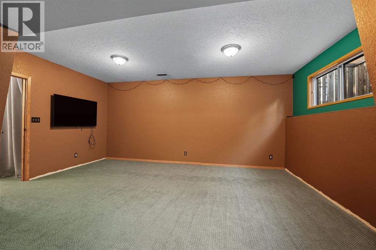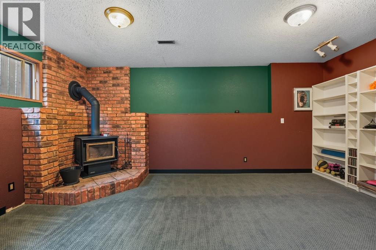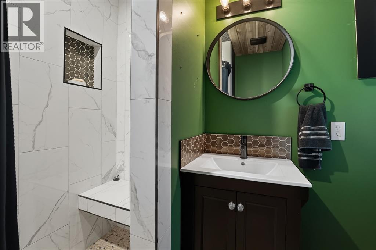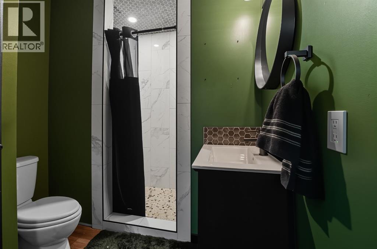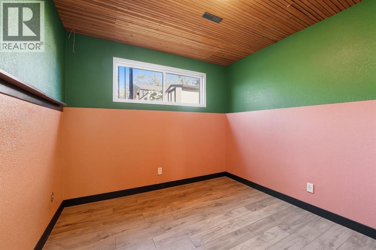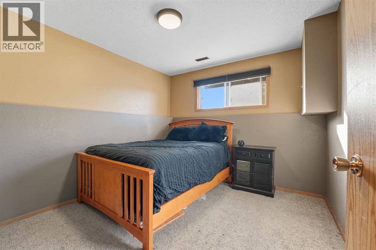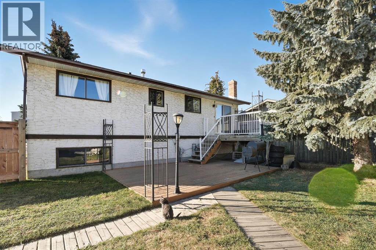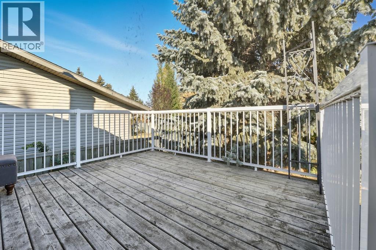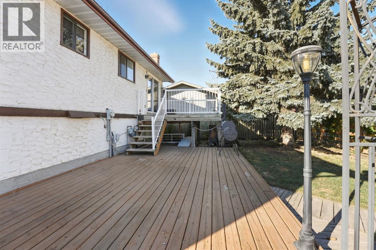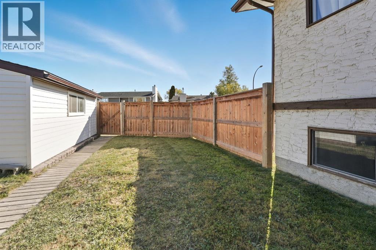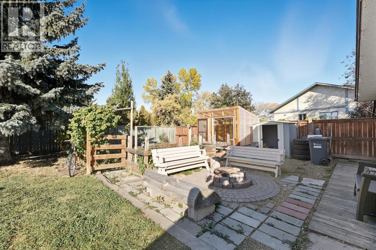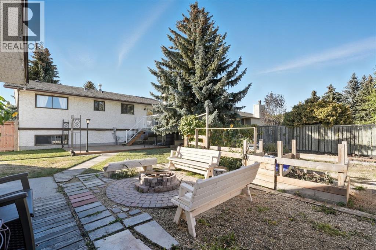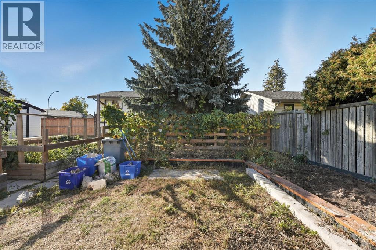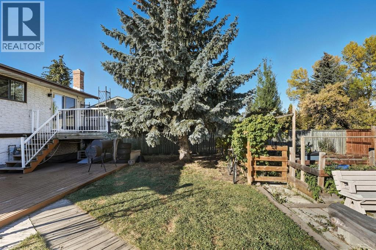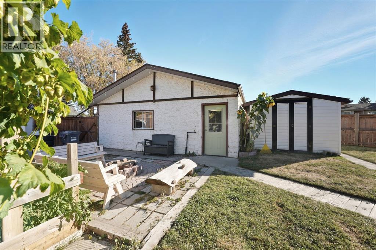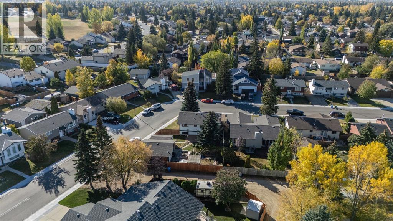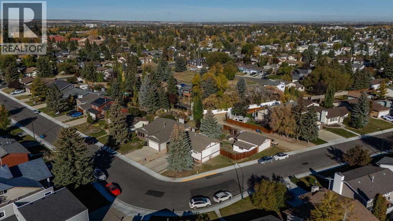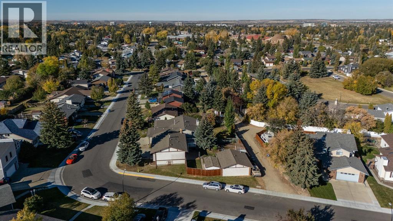4 Bedroom
2 Bathroom
1,048 ft2
Bi-Level
None
Forced Air
Garden Area
$410,000
This spacious and inviting property sits on a large corner lot in one of Red Deer’s most established, family-friendly communities Morrisroe. Step inside to find an abundance of natural light pouring through the large front windows, highlighting the generous main living area—perfect for family gatherings or quiet evenings in. The kitchen offers plenty of workspace with a central island, ample cabinetry, and great flow for everyday cooking or entertaining. Upstairs features two comfortable bedrooms, a full 4-piece bath, and the convenience of main-floor laundry.The fully finished basement adds incredible versatility, complete with two additional bedrooms, a 3-piece bath with walk-in shower, and a huge recreation area—ideal for movie nights or game days. Step outside through the sliding doors onto the expansive deck overlooking a beautifully landscaped yard. Enjoy evenings around the fire pit or tend to your raised garden boxes and flower beds—this yard is a true gardener’s dream. Additional highlights include a large heated garage, front driveway parking, two storage sheds, a newer hot water tank (2022), and a brand-new furnace for added peace of mind. Full of charm, functionality, and outdoor space, this is the perfect home for those seeking comfort and character in a wonderful neighbourhood. (id:57594)
Property Details
|
MLS® Number
|
A2262405 |
|
Property Type
|
Single Family |
|
Neigbourhood
|
Morrisroe Extension |
|
Community Name
|
Morrisroe Extension |
|
Features
|
Back Lane |
|
Parking Space Total
|
4 |
|
Plan
|
7922025 |
|
Structure
|
Shed, Deck |
Building
|
Bathroom Total
|
2 |
|
Bedrooms Above Ground
|
2 |
|
Bedrooms Below Ground
|
2 |
|
Bedrooms Total
|
4 |
|
Appliances
|
Washer, Refrigerator, Dishwasher, Stove, Dryer, Microwave Range Hood Combo, Window Coverings |
|
Architectural Style
|
Bi-level |
|
Basement Development
|
Finished |
|
Basement Type
|
Full (finished) |
|
Constructed Date
|
1981 |
|
Construction Style Attachment
|
Detached |
|
Cooling Type
|
None |
|
Exterior Finish
|
Brick, Stucco, Vinyl Siding |
|
Flooring Type
|
Carpeted, Linoleum, Vinyl Plank |
|
Foundation Type
|
Poured Concrete |
|
Heating Fuel
|
Natural Gas |
|
Heating Type
|
Forced Air |
|
Size Interior
|
1,048 Ft2 |
|
Total Finished Area
|
1047.67 Sqft |
|
Type
|
House |
Parking
|
Detached Garage
|
2 |
|
Other
|
|
|
Parking Pad
|
|
Land
|
Acreage
|
No |
|
Fence Type
|
Fence |
|
Landscape Features
|
Garden Area |
|
Size Frontage
|
15.85 M |
|
Size Irregular
|
7312.00 |
|
Size Total
|
7312 Sqft|7,251 - 10,889 Sqft |
|
Size Total Text
|
7312 Sqft|7,251 - 10,889 Sqft |
|
Zoning Description
|
R-l |
Rooms
| Level |
Type |
Length |
Width |
Dimensions |
|
Basement |
Recreational, Games Room |
|
|
23.75 Ft x 17.92 Ft |
|
Basement |
3pc Bathroom |
|
|
9.00 Ft x 7.17 Ft |
|
Basement |
Bedroom |
|
|
10.25 Ft x 9.75 Ft |
|
Basement |
Bedroom |
|
|
10.67 Ft x 10.42 Ft |
|
Basement |
Furnace |
|
|
6.33 Ft x 4.67 Ft |
|
Main Level |
Living Room |
|
|
15.00 Ft x 18.83 Ft |
|
Main Level |
Kitchen |
|
|
11.92 Ft x 10.25 Ft |
|
Main Level |
Dining Room |
|
|
12.25 Ft x 8.25 Ft |
|
Main Level |
4pc Bathroom |
|
|
7.83 Ft x 7.50 Ft |
|
Main Level |
Primary Bedroom |
|
|
13.08 Ft x 9.92 Ft |
|
Main Level |
Bedroom |
|
|
9.92 Ft x 10.92 Ft |
https://www.realtor.ca/real-estate/28957268/56-marion-crescent-red-deer-morrisroe-extension

