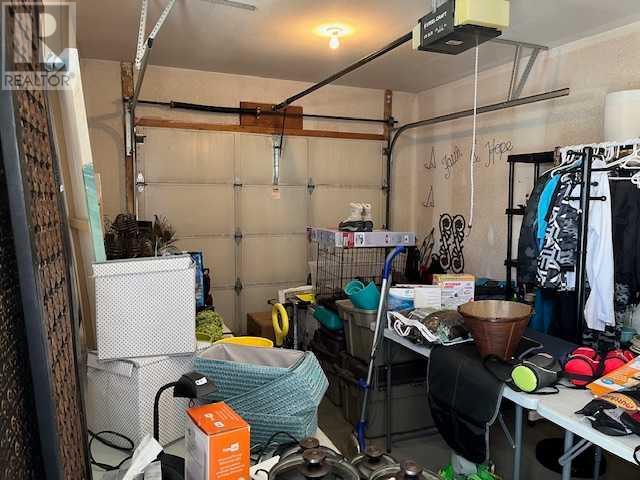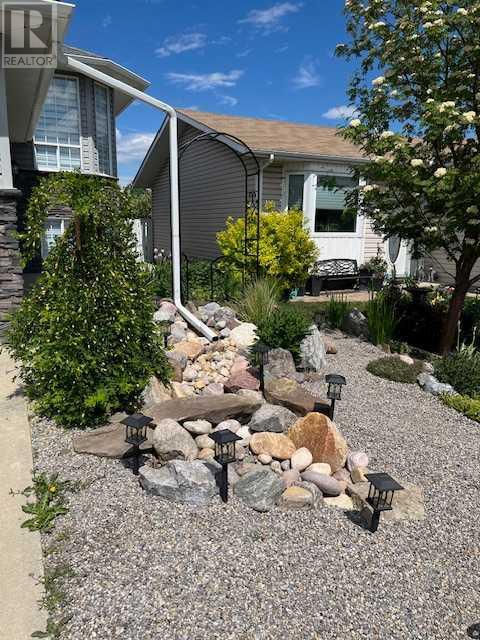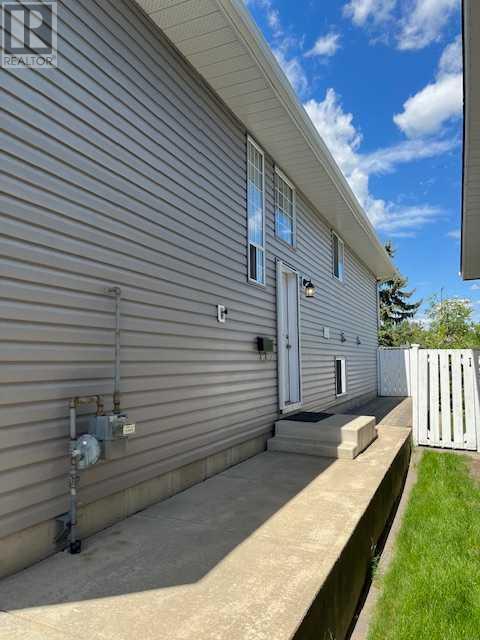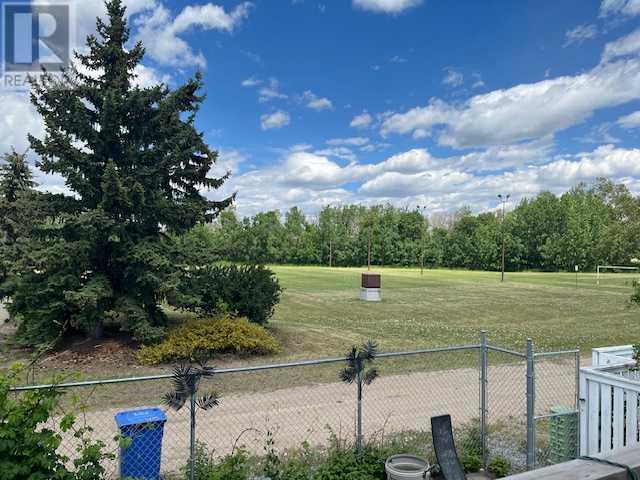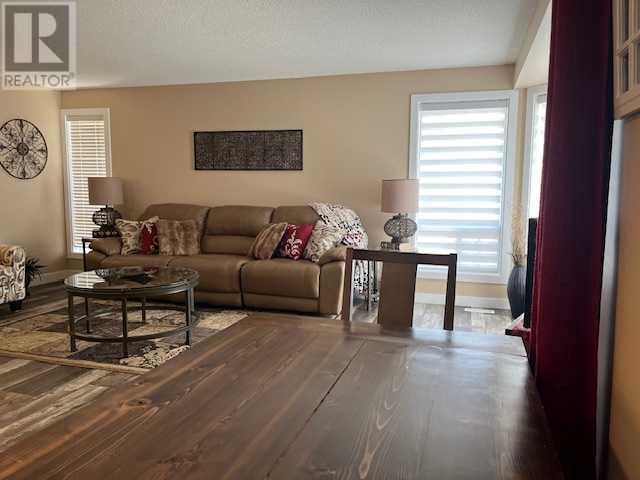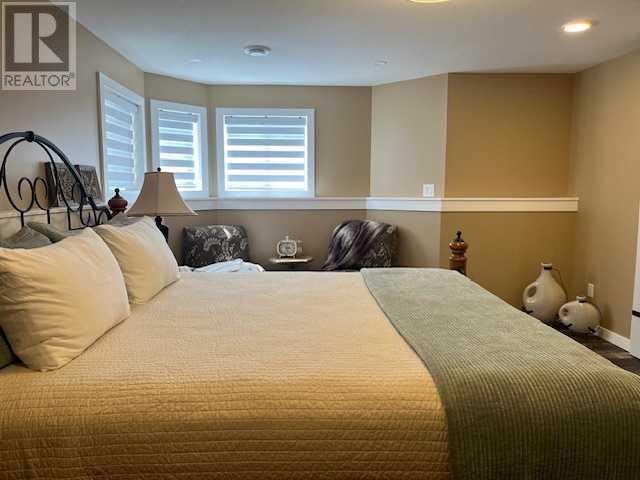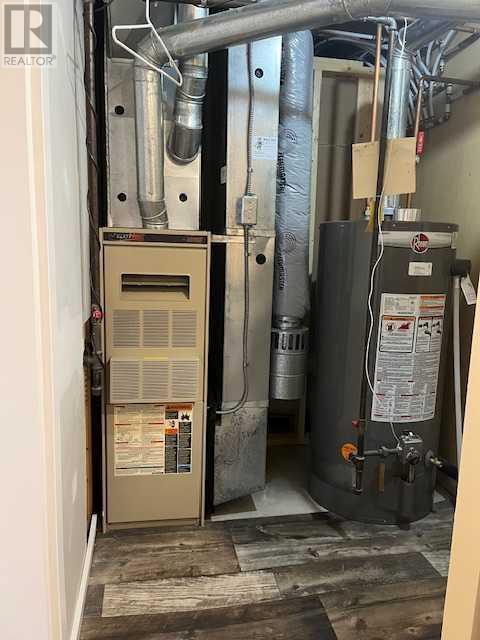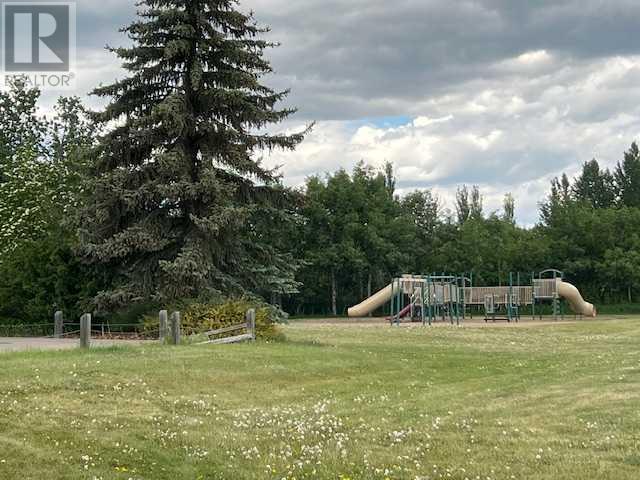4 Bedroom
2 Bathroom
1109 sqft
Bi-Level
None
Forced Air
$369,900
Beautiful move in ready family home available for quick possession! This renovated 1/2 duplex backs onto a green space with park, playground and extra parking! This no carpet home features a total of 4 bedrooms and 2 full bathrooms. The primary is located on the lower level and boasts a beautiful walk in closet, make up area and cheater door to the bathroom. The basement level also features a large rec room, laundry and storage area, as well as a cold room for your canning! Not to be outdone, the main floor features a good sized living room, dining area and kitchen. There is a large walk in pantry off the kitchen and 3 more good sized bedrooms. The largest bedroom on the main floor has a walk in closet with a cheater door to the 4 piece main floor bathroom, and a patio slider to your own deck overlooking the park. The exterior backyard features a lovely patio stone rear yard with plenty of room for your outdoor furniture. The front yard is a flower gardener's delight. The front attached garage finishes this amazing home! Shingles are approx 5 years old, hot water tank replaced in 2020 and furnace is original. (id:57594)
Property Details
|
MLS® Number
|
A2140046 |
|
Property Type
|
Single Family |
|
Community Name
|
Kentwood East |
|
Amenities Near By
|
Park, Playground |
|
Features
|
Back Lane |
|
Parking Space Total
|
2 |
|
Plan
|
9321876 |
|
Structure
|
None |
Building
|
Bathroom Total
|
2 |
|
Bedrooms Above Ground
|
3 |
|
Bedrooms Below Ground
|
1 |
|
Bedrooms Total
|
4 |
|
Appliances
|
Washer, Refrigerator, Dishwasher, Stove, Dryer, Microwave Range Hood Combo |
|
Architectural Style
|
Bi-level |
|
Basement Development
|
Finished |
|
Basement Type
|
Full (finished) |
|
Constructed Date
|
1993 |
|
Construction Style Attachment
|
Semi-detached |
|
Cooling Type
|
None |
|
Exterior Finish
|
Vinyl Siding |
|
Flooring Type
|
Vinyl |
|
Foundation Type
|
Poured Concrete |
|
Heating Type
|
Forced Air |
|
Stories Total
|
1 |
|
Size Interior
|
1109 Sqft |
|
Total Finished Area
|
1109 Sqft |
|
Type
|
Duplex |
Parking
Land
|
Acreage
|
No |
|
Fence Type
|
Fence |
|
Land Amenities
|
Park, Playground |
|
Size Depth
|
36 M |
|
Size Frontage
|
7.6 M |
|
Size Irregular
|
273.60 |
|
Size Total
|
273.6 M2|0-4,050 Sqft |
|
Size Total Text
|
273.6 M2|0-4,050 Sqft |
|
Zoning Description
|
R1a |
Rooms
| Level |
Type |
Length |
Width |
Dimensions |
|
Basement |
Other |
|
|
5.42 Ft x 13.08 Ft |
|
Basement |
Primary Bedroom |
|
|
12.50 Ft x 12.17 Ft |
|
Basement |
4pc Bathroom |
|
|
Measurements not available |
|
Basement |
Recreational, Games Room |
|
|
12.50 Ft x 24.50 Ft |
|
Main Level |
Living Room |
|
|
11.08 Ft x 18.00 Ft |
|
Main Level |
Dining Room |
|
|
7.75 Ft x 6.33 Ft |
|
Main Level |
Kitchen |
|
|
7.42 Ft x 13.42 Ft |
|
Main Level |
Bedroom |
|
|
10.00 Ft x 13.33 Ft |
|
Main Level |
Bedroom |
|
|
8.50 Ft x 11.33 Ft |
|
Main Level |
Bedroom |
|
|
8.50 Ft x 10.75 Ft |
|
Main Level |
Pantry |
|
|
6.50 Ft x 5.08 Ft |
|
Main Level |
4pc Bathroom |
|
|
Measurements not available |



