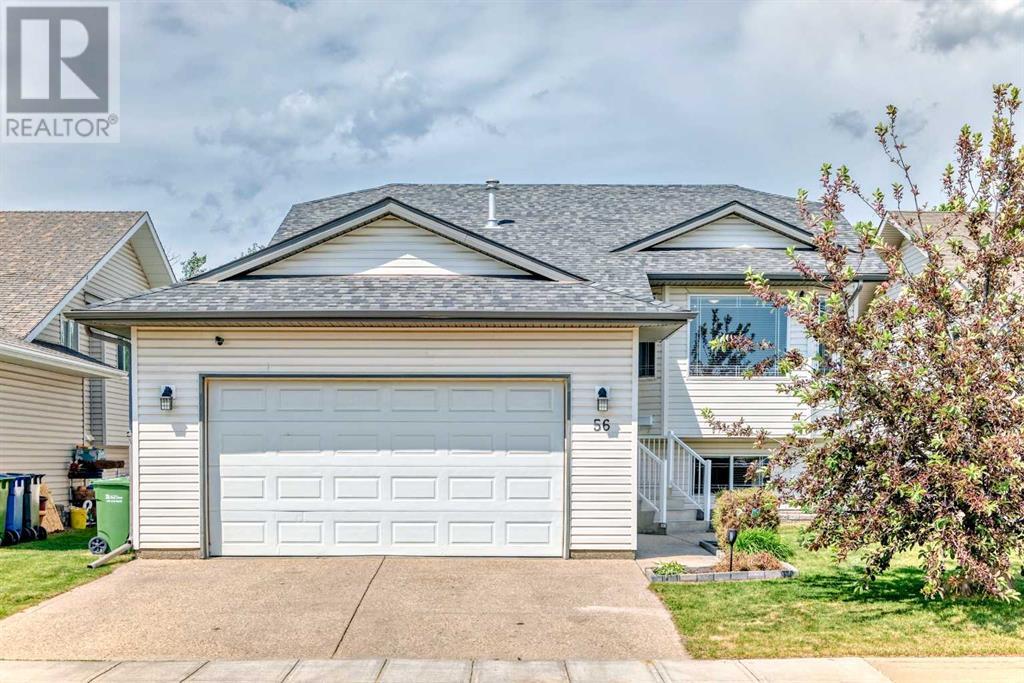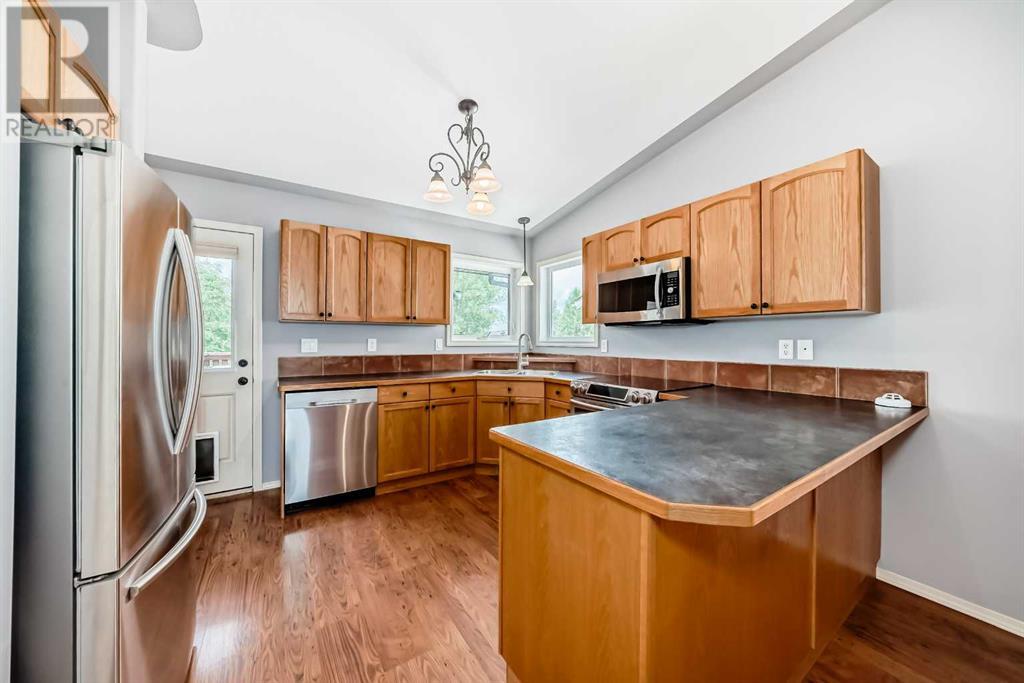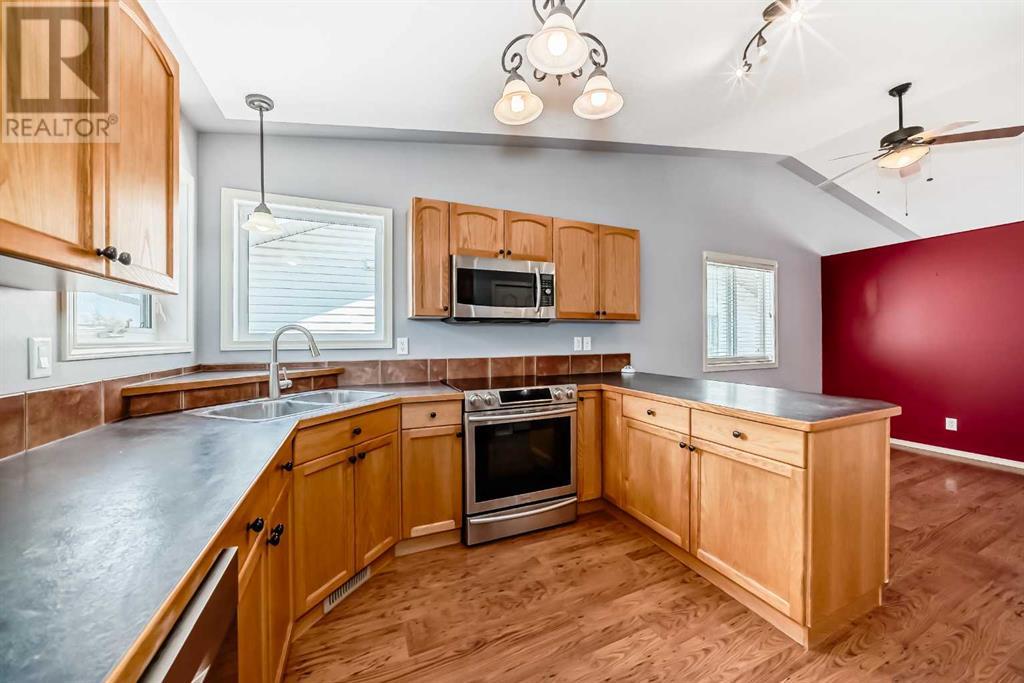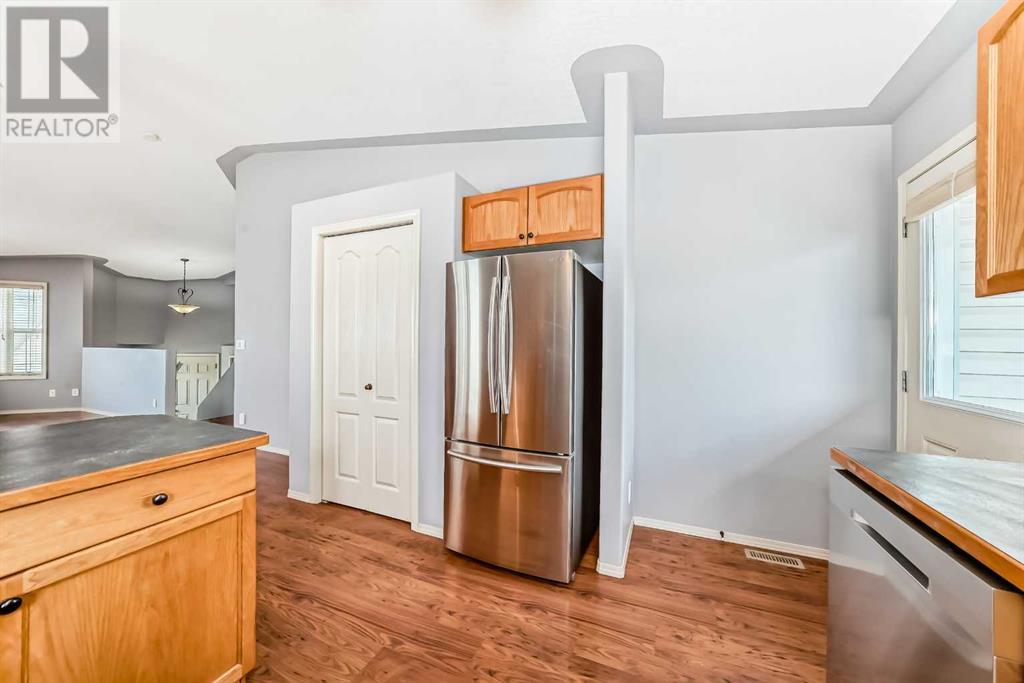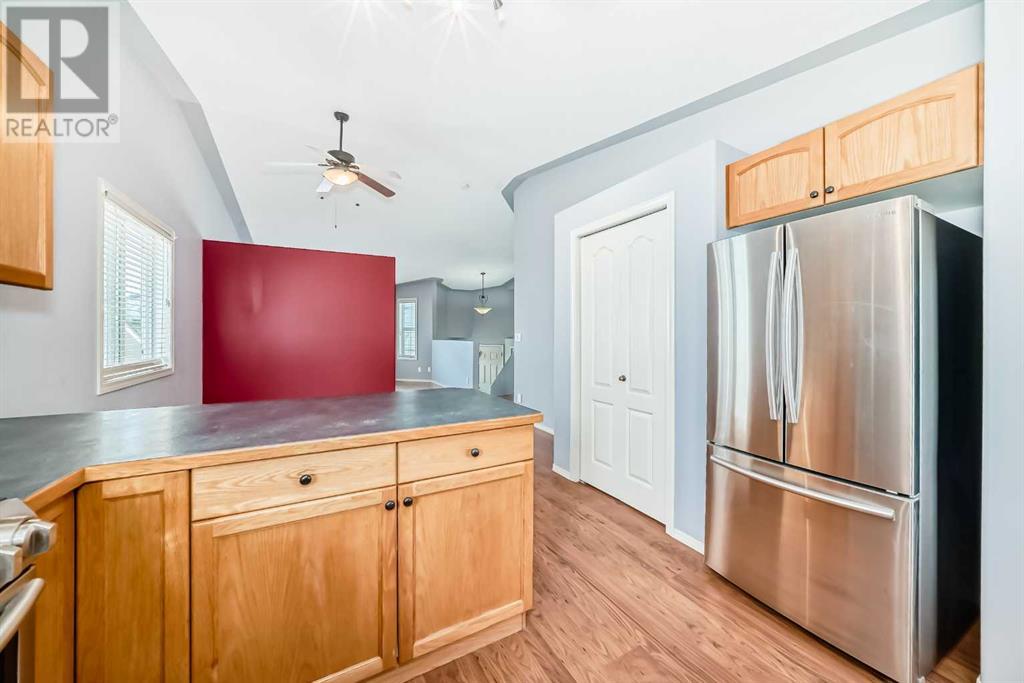4 Bedroom
3 Bathroom
1,187 ft2
Bi-Level
Fireplace
None
Other, Forced Air
Garden Area
$460,000
Bring your family to an ideal home, in a friendly quiet neighborhood. This 4 bedroom home boasts two walk-in closets, 3 full bathrooms(including master ensuite) and two hot water tanks. The living spaces are a combination of openness and smartly designed privacy and built-in wall features to showcase your memories and mementos. The home is accentuated with a gas fireplace, central vac, basement in-floor heating, new dishwasher, ultra-high ceilings, ample storage under the stairs and a large 2-car heated garage. You also have more driveway parking outside, along with new shingles up top, a back yard deck and fence, garden boxes, hottub hook-ups and roomy shed, all backing onto a park and walking trail. The schools are close and the neighbors have been a highlight of living here . Maybe you'll offer to help them out with the snowblower that comes with the home. (id:57594)
Property Details
|
MLS® Number
|
A2232486 |
|
Property Type
|
Single Family |
|
Neigbourhood
|
Johnstone Crossing |
|
Community Name
|
Johnstone Crossing |
|
Amenities Near By
|
Park, Playground, Schools, Shopping |
|
Parking Space Total
|
4 |
|
Plan
|
0425379 |
|
Structure
|
Shed, Deck |
Building
|
Bathroom Total
|
3 |
|
Bedrooms Above Ground
|
3 |
|
Bedrooms Below Ground
|
1 |
|
Bedrooms Total
|
4 |
|
Appliances
|
Washer, Refrigerator, Dishwasher, Stove, Dryer, Microwave Range Hood Combo |
|
Architectural Style
|
Bi-level |
|
Basement Development
|
Finished |
|
Basement Type
|
Full (finished) |
|
Constructed Date
|
2005 |
|
Construction Style Attachment
|
Detached |
|
Cooling Type
|
None |
|
Exterior Finish
|
Vinyl Siding |
|
Fire Protection
|
Smoke Detectors |
|
Fireplace Present
|
Yes |
|
Fireplace Total
|
1 |
|
Flooring Type
|
Carpeted, Laminate, Linoleum |
|
Foundation Type
|
Poured Concrete |
|
Heating Fuel
|
Natural Gas |
|
Heating Type
|
Other, Forced Air |
|
Size Interior
|
1,187 Ft2 |
|
Total Finished Area
|
1187.4 Sqft |
|
Type
|
House |
Parking
|
Attached Garage
|
2 |
|
Garage
|
|
|
Heated Garage
|
|
|
Other
|
|
|
Parking Pad
|
|
Land
|
Acreage
|
No |
|
Fence Type
|
Fence |
|
Land Amenities
|
Park, Playground, Schools, Shopping |
|
Landscape Features
|
Garden Area |
|
Size Depth
|
34 M |
|
Size Frontage
|
14.04 M |
|
Size Irregular
|
477.02 |
|
Size Total
|
477.02 M2|4,051 - 7,250 Sqft |
|
Size Total Text
|
477.02 M2|4,051 - 7,250 Sqft |
|
Zoning Description
|
Rl |
Rooms
| Level |
Type |
Length |
Width |
Dimensions |
|
Basement |
Furnace |
|
|
10.83 Ft x 8.92 Ft |
|
Basement |
Bedroom |
|
|
13.92 Ft x 11.75 Ft |
|
Basement |
Other |
|
|
5.00 Ft x 4.92 Ft |
|
Basement |
Family Room |
|
|
32.75 Ft x 12.33 Ft |
|
Basement |
4pc Bathroom |
|
|
10.83 Ft x 5.08 Ft |
|
Main Level |
Living Room |
|
|
14.42 Ft x 12.33 Ft |
|
Main Level |
Kitchen |
|
|
12.17 Ft x 10.58 Ft |
|
Main Level |
Primary Bedroom |
|
|
13.00 Ft x 11.58 Ft |
|
Main Level |
Other |
|
|
4.92 Ft x 4.25 Ft |
|
Main Level |
3pc Bathroom |
|
|
8.00 Ft x 4.25 Ft |
|
Main Level |
Bedroom |
|
|
9.50 Ft x 9.08 Ft |
|
Main Level |
Dining Room |
|
|
10.58 Ft x 9.92 Ft |
|
Main Level |
Bedroom |
|
|
11.17 Ft x 8.92 Ft |
|
Main Level |
4pc Bathroom |
|
|
7.58 Ft x 4.92 Ft |
|
Main Level |
Other |
|
|
14.17 Ft x 12.75 Ft |
|
Main Level |
Other |
|
|
7.83 Ft x 6.67 Ft |
|
Main Level |
Other |
|
|
4.08 Ft x 3.92 Ft |
https://www.realtor.ca/real-estate/28490380/56-jennings-crescent-red-deer-johnstone-crossing

