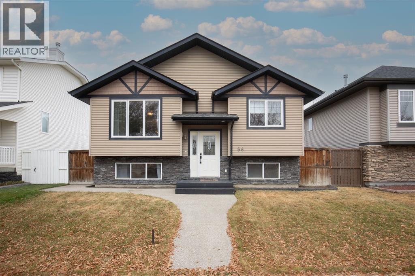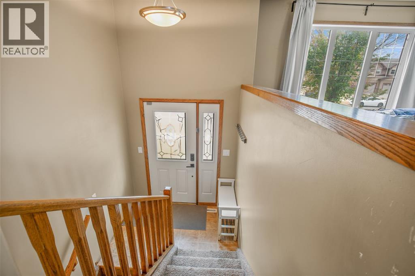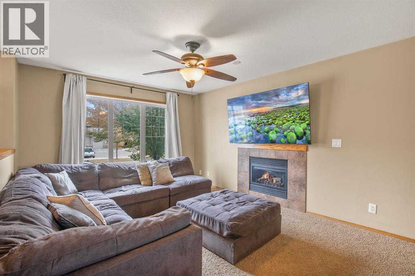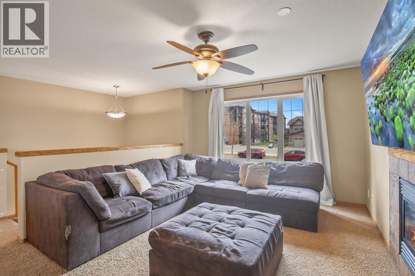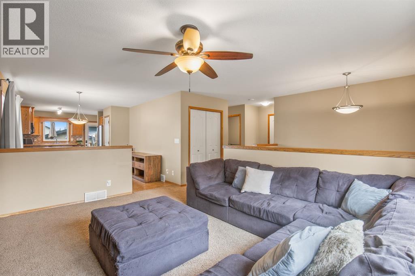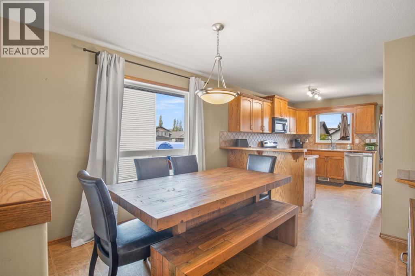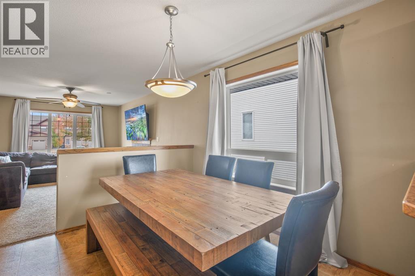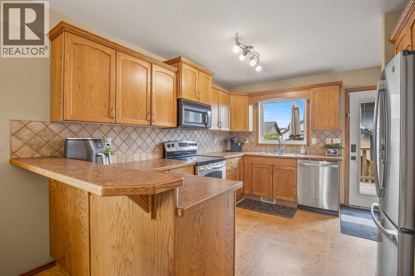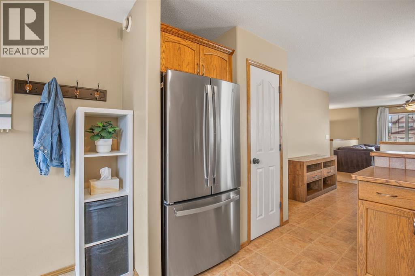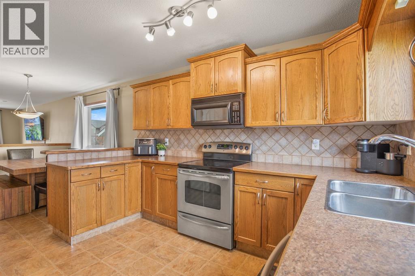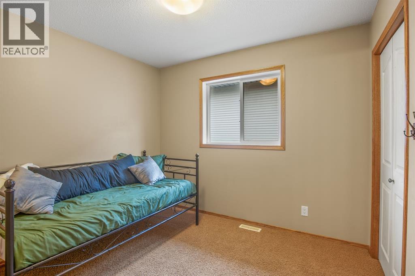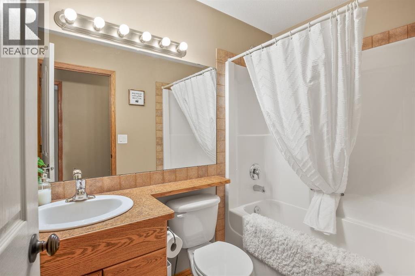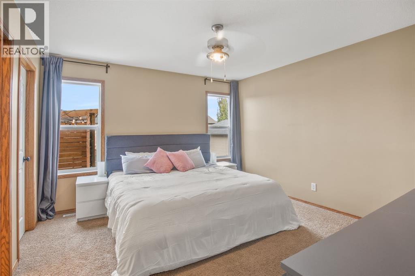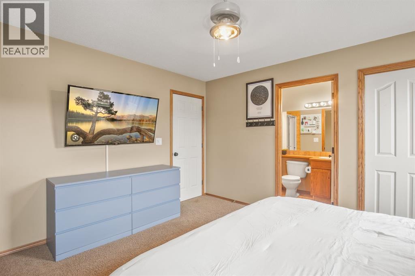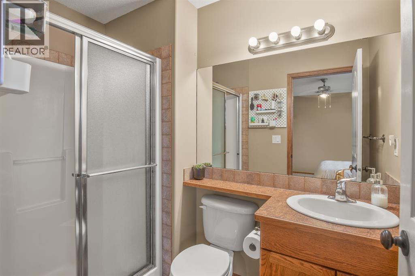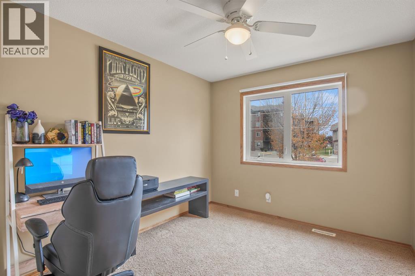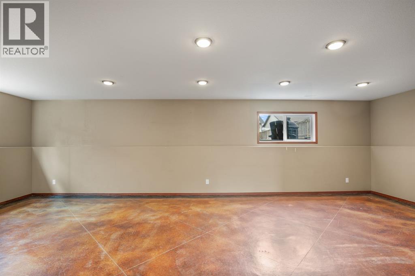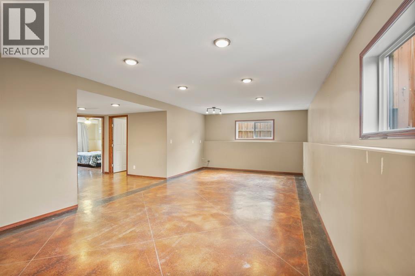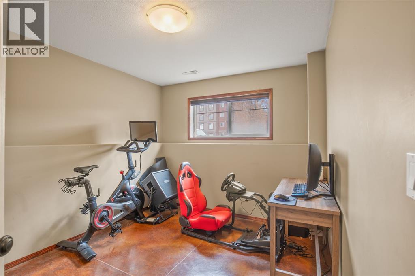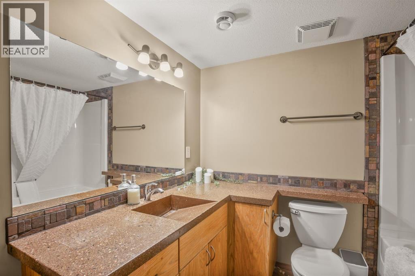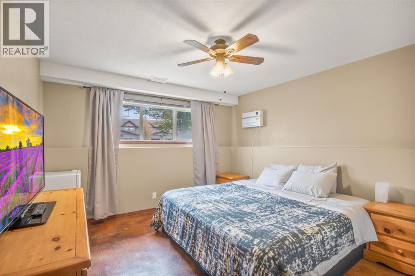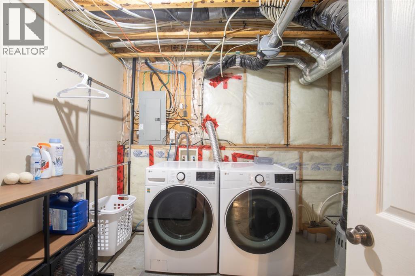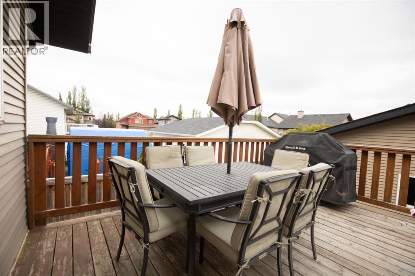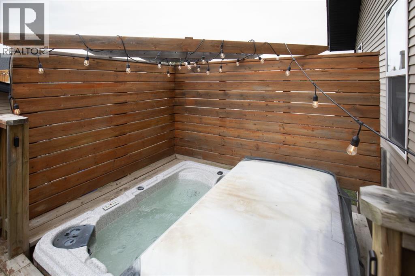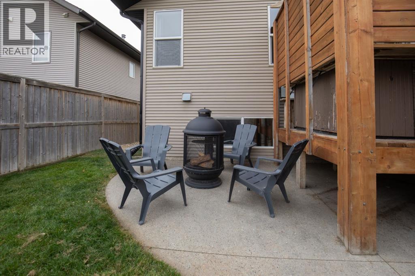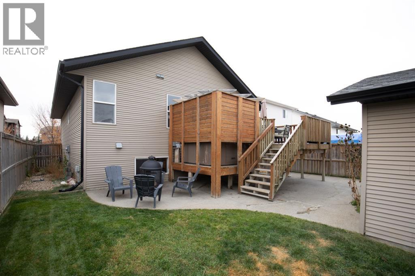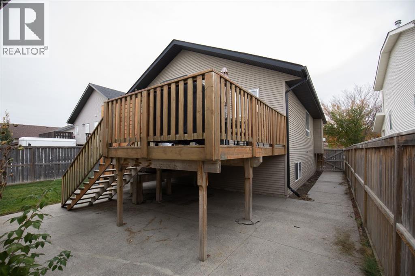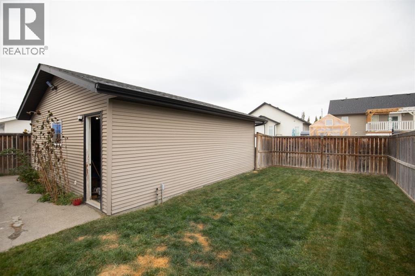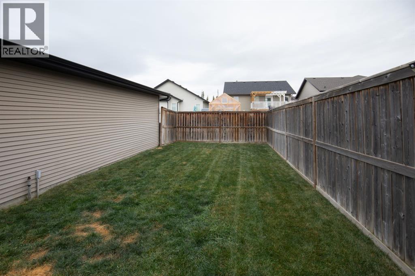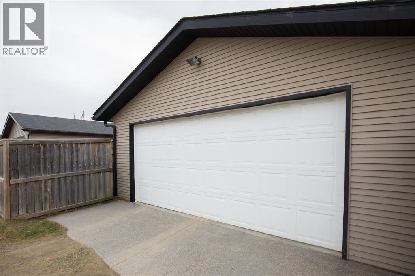5 Bedroom
3 Bathroom
1,196 ft2
Bi-Level
Fireplace
None
Forced Air, In Floor Heating
Landscaped
$445,000
Live in a 5 bedroom home, with a double garage, on the Southside of the City, at an affordable price! This home is located in popular Inglewood with close proximity to the local elementary school and several parks. It offers easy access in and out of the city. The home offers an open floor plan with the living room looking onto the dining area and kitchen ideal for enjoying time with family & friends. This family friendly floor plan has 3 bedrooms on the main level including the primary bedroom with an ensuite. The basement offers a super sized family room, 2 additional bedrooms + a bathroom. There is roughed in floor heating. The home features a deck with access to a hot tub. The good sized yard has a 22 X 24 garage. (id:57594)
Property Details
|
MLS® Number
|
A2262692 |
|
Property Type
|
Single Family |
|
Community Name
|
Ironstone |
|
Amenities Near By
|
Park, Playground, Shopping |
|
Features
|
Back Lane |
|
Parking Space Total
|
2 |
|
Plan
|
0623375 |
|
Structure
|
Deck |
Building
|
Bathroom Total
|
3 |
|
Bedrooms Above Ground
|
3 |
|
Bedrooms Below Ground
|
2 |
|
Bedrooms Total
|
5 |
|
Appliances
|
Washer, Refrigerator, Dishwasher, Range, Dryer, Microwave, Window Coverings, Garage Door Opener |
|
Architectural Style
|
Bi-level |
|
Basement Development
|
Finished |
|
Basement Type
|
Full (finished) |
|
Constructed Date
|
2006 |
|
Construction Material
|
Wood Frame |
|
Construction Style Attachment
|
Detached |
|
Cooling Type
|
None |
|
Fireplace Present
|
Yes |
|
Fireplace Total
|
1 |
|
Flooring Type
|
Carpeted, Linoleum |
|
Foundation Type
|
Poured Concrete |
|
Heating Type
|
Forced Air, In Floor Heating |
|
Size Interior
|
1,196 Ft2 |
|
Total Finished Area
|
1195.94 Sqft |
|
Type
|
House |
Parking
Land
|
Acreage
|
No |
|
Fence Type
|
Fence |
|
Land Amenities
|
Park, Playground, Shopping |
|
Landscape Features
|
Landscaped |
|
Size Depth
|
33.53 M |
|
Size Frontage
|
12.8 M |
|
Size Irregular
|
4629.00 |
|
Size Total
|
4629 Sqft|4,051 - 7,250 Sqft |
|
Size Total Text
|
4629 Sqft|4,051 - 7,250 Sqft |
|
Zoning Description
|
R-l |
Rooms
| Level |
Type |
Length |
Width |
Dimensions |
|
Basement |
Recreational, Games Room |
|
|
27.58 Ft x 13.08 Ft |
|
Basement |
Recreational, Games Room |
|
|
27.58 Ft x 13.08 Ft |
|
Basement |
Bedroom |
|
|
9.00 Ft x 11.42 Ft |
|
Basement |
Bedroom |
|
|
9.00 Ft x 11.42 Ft |
|
Basement |
4pc Bathroom |
|
|
8.67 Ft x 8.00 Ft |
|
Basement |
4pc Bathroom |
|
|
8.67 Ft x 8.00 Ft |
|
Basement |
Bedroom |
|
|
11.42 Ft x 13.92 Ft |
|
Basement |
Bedroom |
|
|
11.42 Ft x 13.92 Ft |
|
Basement |
Furnace |
|
|
8.92 Ft x 10.75 Ft |
|
Basement |
Furnace |
|
|
8.92 Ft x 10.75 Ft |
|
Main Level |
Living Room |
|
|
11.75 Ft x 16.33 Ft |
|
Main Level |
Living Room |
|
|
11.75 Ft x 16.33 Ft |
|
Main Level |
Kitchen |
|
|
10.92 Ft x 12.25 Ft |
|
Main Level |
Kitchen |
|
|
10.92 Ft x 12.25 Ft |
|
Main Level |
Dining Room |
|
|
10.75 Ft x 10.50 Ft |
|
Main Level |
Dining Room |
|
|
10.75 Ft x 10.50 Ft |
|
Main Level |
Primary Bedroom |
|
|
12.33 Ft x 12.83 Ft |
|
Main Level |
Primary Bedroom |
|
|
12.33 Ft x 12.83 Ft |
|
Main Level |
3pc Bathroom |
|
|
4.83 Ft x 8.08 Ft |
|
Main Level |
3pc Bathroom |
|
|
4.83 Ft x 8.08 Ft |
|
Main Level |
Bedroom |
|
|
9.58 Ft x 10.92 Ft |
|
Main Level |
Bedroom |
|
|
9.58 Ft x 10.92 Ft |
|
Main Level |
4pc Bathroom |
|
|
4.83 Ft x 7.83 Ft |
|
Main Level |
4pc Bathroom |
|
|
4.83 Ft x 7.83 Ft |
|
Main Level |
Bedroom |
|
|
8.58 Ft x 9.92 Ft |
|
Main Level |
Bedroom |
|
|
8.58 Ft x 9.92 Ft |
https://www.realtor.ca/real-estate/28965145/56-ironstone-drive-red-deer-ironstone

