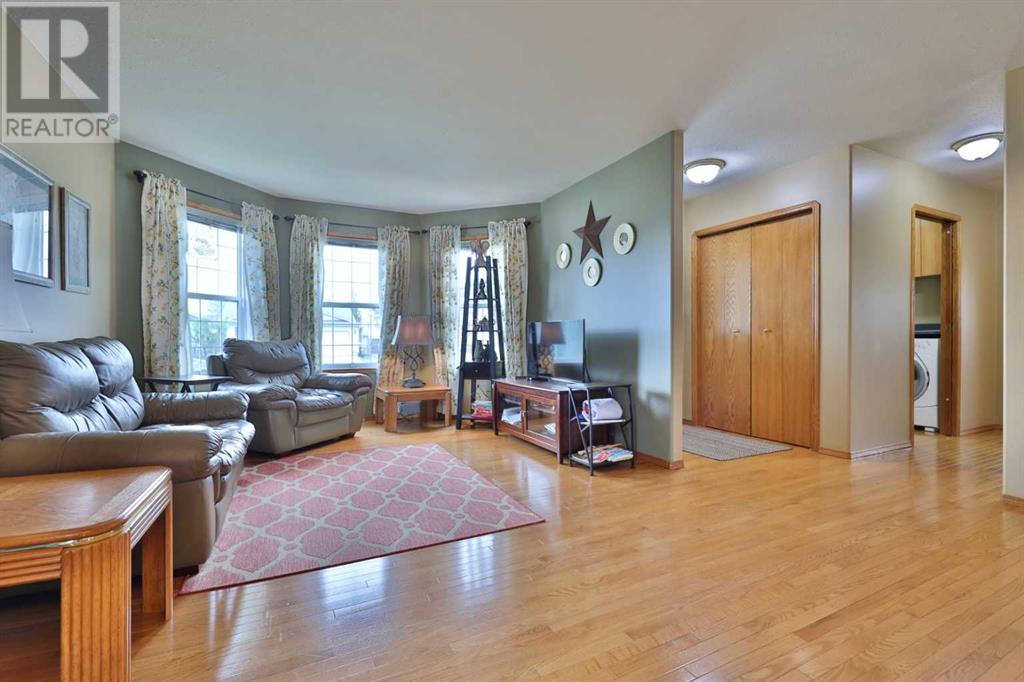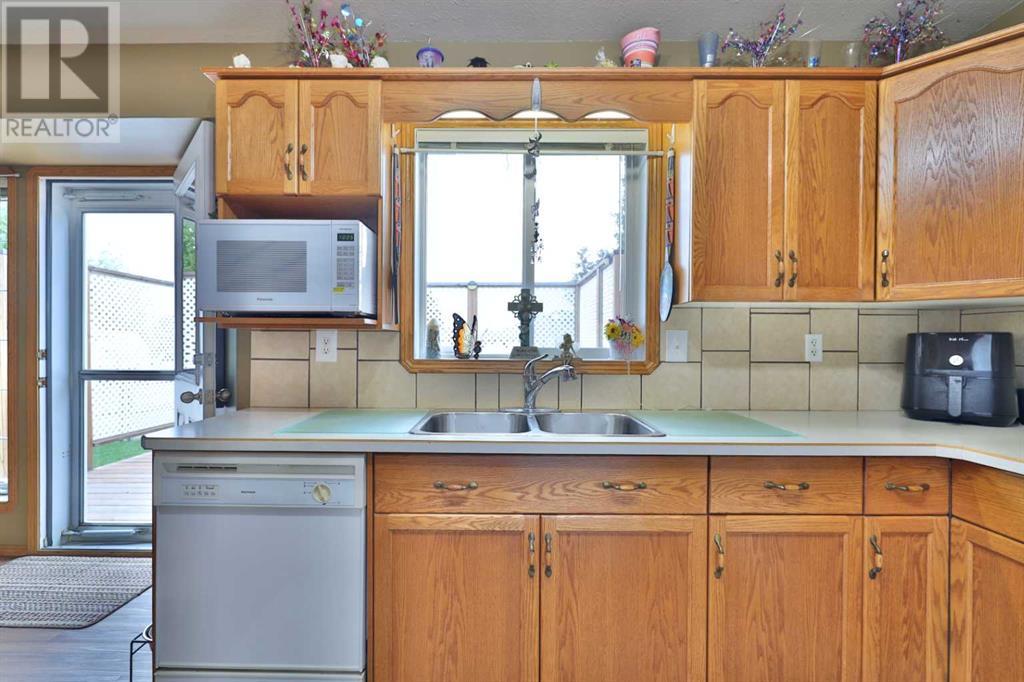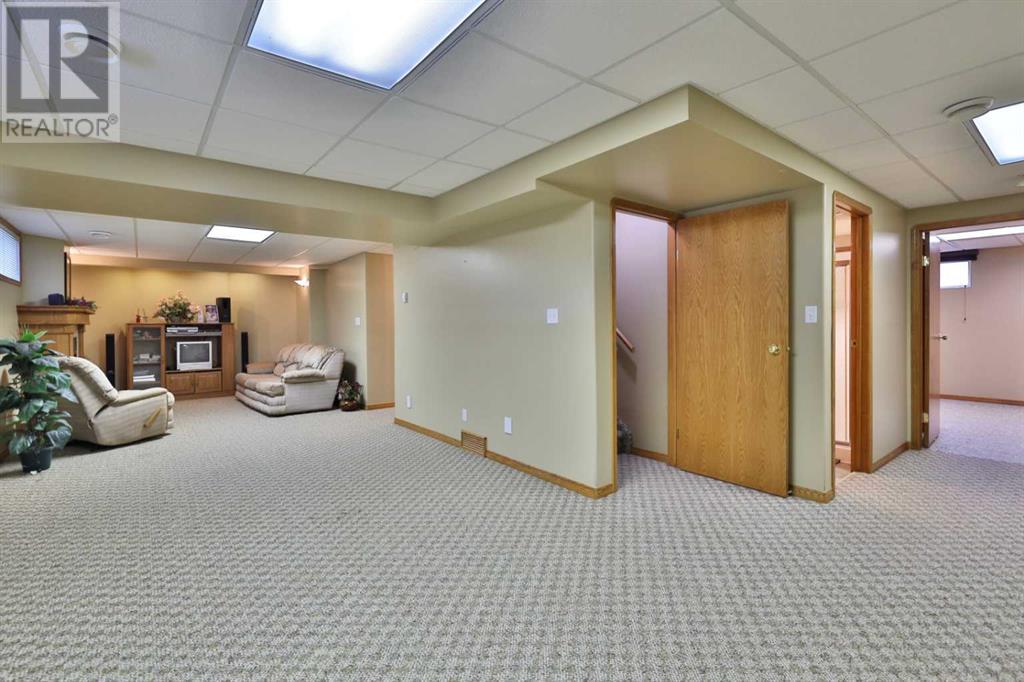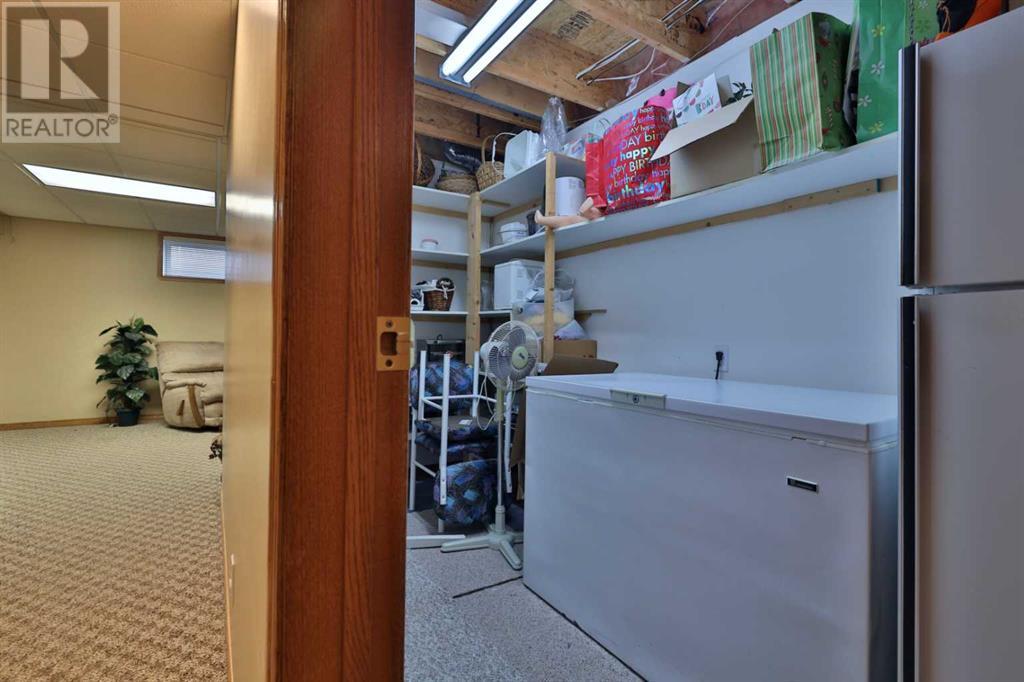4 Bedroom
3 Bathroom
1,244 ft2
Bungalow
Fireplace
Central Air Conditioning
Forced Air
$399,000
Welcome Home to this lovely 4 bed, 3 bath home ... in a great location near Jack Stuart School. As you drive up to the home, you'll see the attached garage making it a comfortable entry into the home. There's ample room in the living/dining room with large west-facing bay windows. Just a few more steps and you're in the "eat-in" kitchen, with a pantry, east-facing exposure and door to secluded deck. The primary bedroom is one of the biggest you'll see, with not one, but TWO walk-in-closets, a 3 pc. ensuite and room for a desk or sitting area. One more bedroom, the main washroom (4 pc.) and the laundry/back entry, complete this level. Down the stairs you'll find a HUGE family/games room, complete with a cozy gas fireplace and ample room to hang out with family & friends. There are 2 more bedrooms, a 3 pc. washroom, plus a 2 storage rooms and of course the utility room. The home has air conditioning and some new vinyl plank flooring (2021). You'll really appreciate the fenced back yard, shed and gas-line for BBQ on the back deck (new deck in 2020). Come and see! (id:57594)
Property Details
|
MLS® Number
|
A2221389 |
|
Property Type
|
Single Family |
|
Neigbourhood
|
Parkview |
|
Community Name
|
Century Meadows |
|
Amenities Near By
|
Schools |
|
Features
|
Back Lane, Pvc Window, Gas Bbq Hookup |
|
Parking Space Total
|
2 |
|
Plan
|
9720516 |
|
Structure
|
Deck |
Building
|
Bathroom Total
|
3 |
|
Bedrooms Above Ground
|
2 |
|
Bedrooms Below Ground
|
2 |
|
Bedrooms Total
|
4 |
|
Appliances
|
See Remarks |
|
Architectural Style
|
Bungalow |
|
Basement Development
|
Finished |
|
Basement Type
|
Full (finished) |
|
Constructed Date
|
1997 |
|
Construction Material
|
Wood Frame |
|
Construction Style Attachment
|
Detached |
|
Cooling Type
|
Central Air Conditioning |
|
Exterior Finish
|
Vinyl Siding |
|
Fireplace Present
|
Yes |
|
Fireplace Total
|
1 |
|
Flooring Type
|
Carpeted, Hardwood, Linoleum, Vinyl Plank |
|
Foundation Type
|
Poured Concrete |
|
Heating Fuel
|
Natural Gas |
|
Heating Type
|
Forced Air |
|
Stories Total
|
1 |
|
Size Interior
|
1,244 Ft2 |
|
Total Finished Area
|
1244 Sqft |
|
Type
|
House |
Parking
|
Concrete
|
|
|
Attached Garage
|
2 |
Land
|
Acreage
|
No |
|
Fence Type
|
Fence |
|
Land Amenities
|
Schools |
|
Size Depth
|
33.53 M |
|
Size Frontage
|
15.24 M |
|
Size Irregular
|
491.70 |
|
Size Total
|
491.7 M2|4,051 - 7,250 Sqft |
|
Size Total Text
|
491.7 M2|4,051 - 7,250 Sqft |
|
Zoning Description
|
R1 |
Rooms
| Level |
Type |
Length |
Width |
Dimensions |
|
Basement |
Family Room |
|
|
32.67 Ft x 11.33 Ft |
|
Basement |
3pc Bathroom |
|
|
.00 Ft x .00 Ft |
|
Basement |
Bedroom |
|
|
12.92 Ft x 9.25 Ft |
|
Basement |
Bedroom |
|
|
11.25 Ft x 12.92 Ft |
|
Main Level |
Living Room |
|
|
15.33 Ft x 11.83 Ft |
|
Main Level |
Other |
|
|
10.00 Ft x 12.17 Ft |
|
Main Level |
Other |
|
|
18.83 Ft x 9.83 Ft |
|
Main Level |
4pc Bathroom |
|
|
.00 Ft x .00 Ft |
|
Main Level |
Bedroom |
|
|
8.92 Ft x 9.25 Ft |
|
Main Level |
Primary Bedroom |
|
|
20.25 Ft x 12.58 Ft |
|
Main Level |
3pc Bathroom |
|
|
.00 Ft x .00 Ft |
https://www.realtor.ca/real-estate/28333360/56-edgewood-drive-camrose-century-meadows




















































