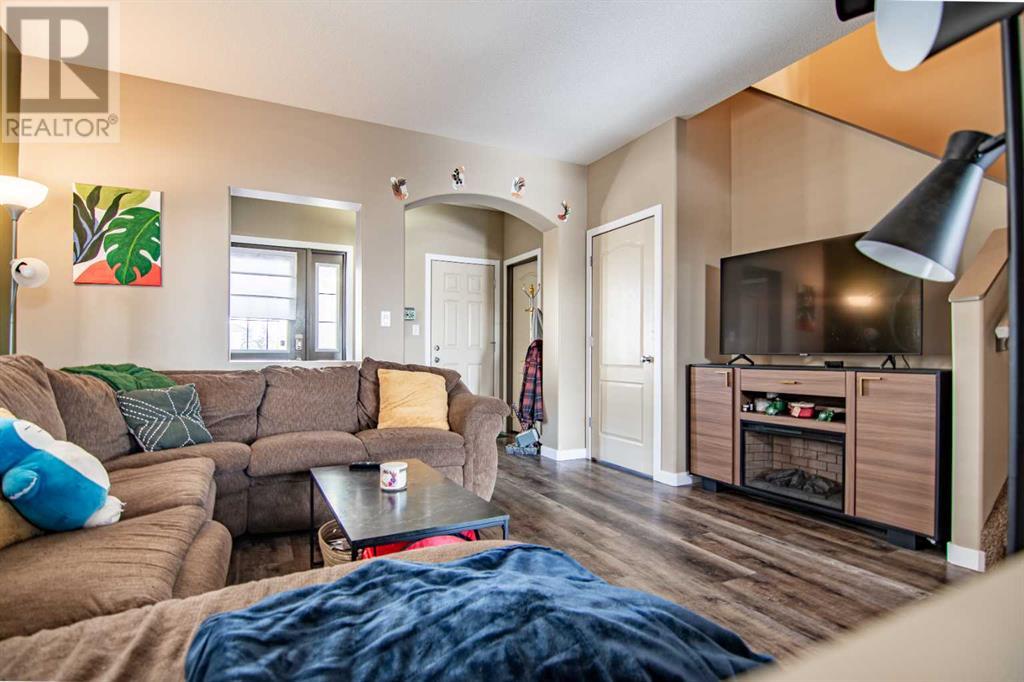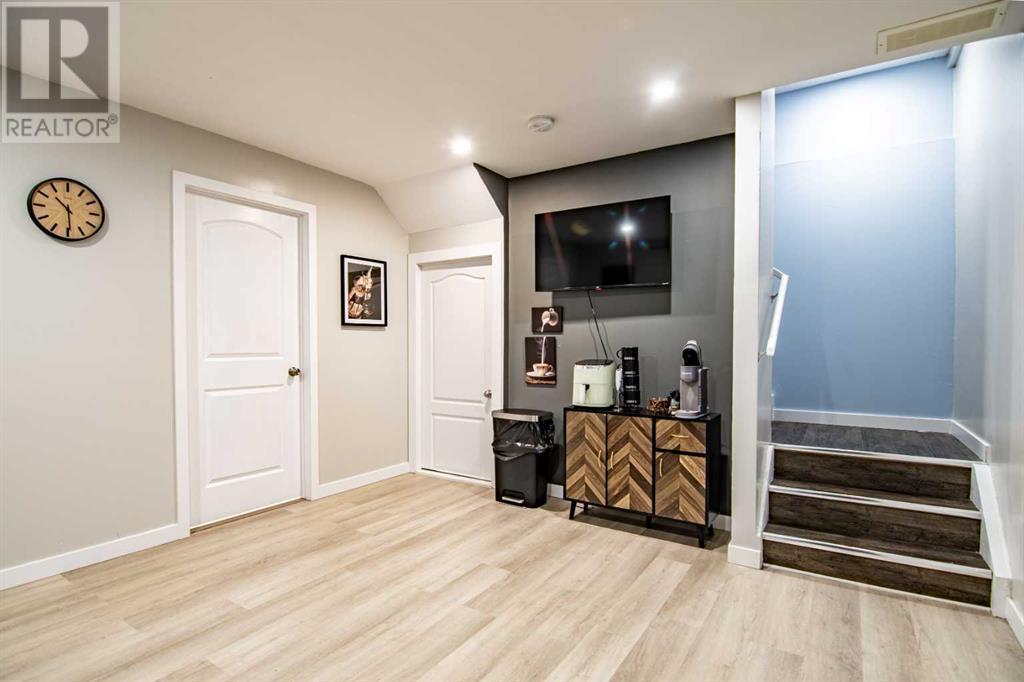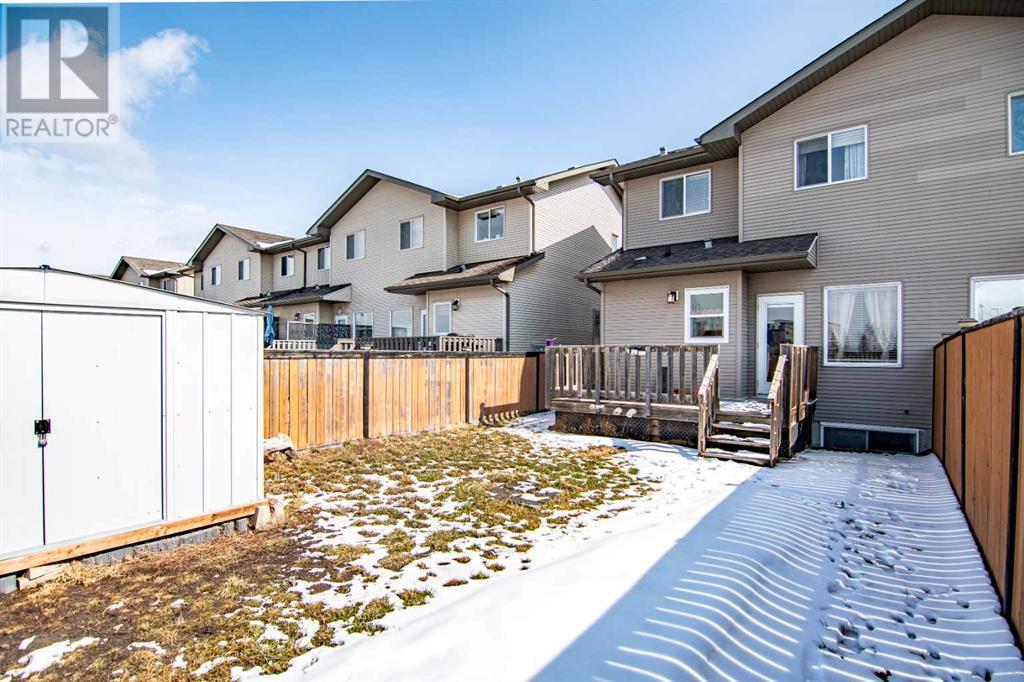4 Bedroom
3 Bathroom
1,287 ft2
Central Air Conditioning
Forced Air
$340,000
This inviting Blackfalds townhome offers smart, functional living with • NO CONDO FEES •. The east-facing, two-story layout makes great use of space, featuring a bright kitchen with sleek black appliances and plenty of prep space. The adjoining dining and living areas provide a cozy spot for everyday life. Upstairs, three well-sized bedrooms include a primary with a spacious walk-in closet. The west-facing, fully fenced backyard is perfect for evening relaxation, and with a park and playground just across the street, outdoor fun is always nearby. A standout feature of this home is the fully developed basement, completed in early 2024. With a large living area, a comfortable bedroom, a walk-in closet, and a modern bathroom, it’s ideal for guests, extended family, or an Airbnb rental. • END UNIT • Recent Updates • Basement fully developed (early 2024) • A/C installed (spring 2024) • New flooring upstairs and in the kitchen (early 2024) • Roof replaced (summer 2024) (id:57594)
Property Details
|
MLS® Number
|
A2207775 |
|
Property Type
|
Single Family |
|
Community Name
|
Panorama Estates |
|
Amenities Near By
|
Park, Playground |
|
Features
|
Closet Organizers, No Smoking Home |
|
Parking Space Total
|
2 |
|
Plan
|
0726123 |
|
Structure
|
Deck |
Building
|
Bathroom Total
|
3 |
|
Bedrooms Above Ground
|
3 |
|
Bedrooms Below Ground
|
1 |
|
Bedrooms Total
|
4 |
|
Appliances
|
Refrigerator, Dishwasher, Stove, Microwave Range Hood Combo, Window Coverings, Washer & Dryer |
|
Basement Development
|
Finished |
|
Basement Type
|
Full (finished) |
|
Constructed Date
|
2008 |
|
Construction Material
|
Poured Concrete, Wood Frame |
|
Construction Style Attachment
|
Attached |
|
Cooling Type
|
Central Air Conditioning |
|
Exterior Finish
|
Concrete, Stone, Vinyl Siding |
|
Flooring Type
|
Carpeted, Laminate, Tile, Vinyl Plank |
|
Foundation Type
|
Poured Concrete |
|
Half Bath Total
|
1 |
|
Heating Type
|
Forced Air |
|
Stories Total
|
2 |
|
Size Interior
|
1,287 Ft2 |
|
Total Finished Area
|
1287 Sqft |
|
Type
|
Row / Townhouse |
Parking
Land
|
Acreage
|
No |
|
Fence Type
|
Fence |
|
Land Amenities
|
Park, Playground |
|
Size Depth
|
36.57 M |
|
Size Frontage
|
7.47 M |
|
Size Irregular
|
2940.00 |
|
Size Total
|
2940 Sqft|0-4,050 Sqft |
|
Size Total Text
|
2940 Sqft|0-4,050 Sqft |
|
Zoning Description
|
R2 |
Rooms
| Level |
Type |
Length |
Width |
Dimensions |
|
Second Level |
4pc Bathroom |
|
|
7.67 Ft x 8.00 Ft |
|
Second Level |
Bedroom |
|
|
9.17 Ft x 10.50 Ft |
|
Second Level |
Bedroom |
|
|
9.58 Ft x 12.58 Ft |
|
Second Level |
Primary Bedroom |
|
|
11.00 Ft x 13.42 Ft |
|
Lower Level |
4pc Bathroom |
|
|
10.58 Ft x 5.00 Ft |
|
Lower Level |
Family Room |
|
|
14.83 Ft x 12.58 Ft |
|
Lower Level |
Furnace |
|
|
6.75 Ft x 10.58 Ft |
|
Lower Level |
Bedroom |
|
|
10.75 Ft x 9.33 Ft |
|
Main Level |
2pc Bathroom |
|
|
5.42 Ft x 5.00 Ft |
|
Main Level |
Dining Room |
|
|
9.58 Ft x 9.92 Ft |
|
Main Level |
Foyer |
|
|
11.00 Ft x 5.00 Ft |
|
Main Level |
Kitchen |
|
|
9.50 Ft x 12.00 Ft |
|
Main Level |
Living Room |
|
|
15.00 Ft x 12.58 Ft |
https://www.realtor.ca/real-estate/28109918/5578-prairie-ridge-avenue-blackfalds-panorama-estates


















































