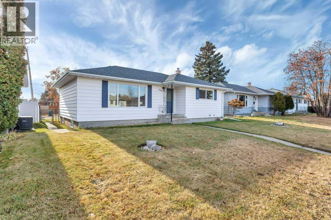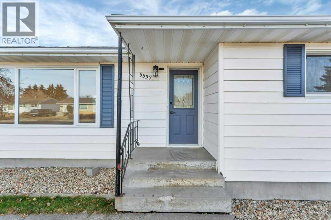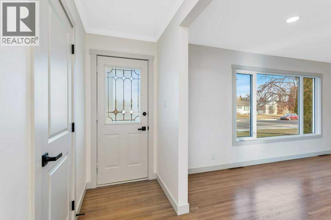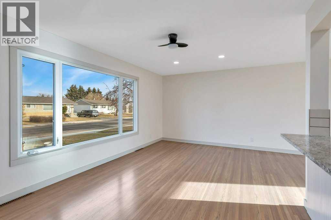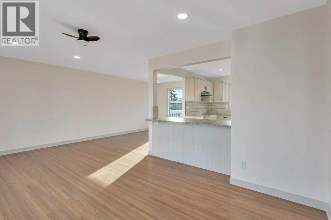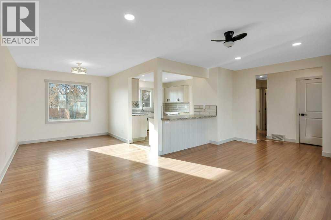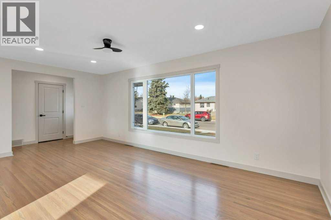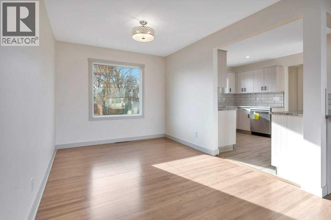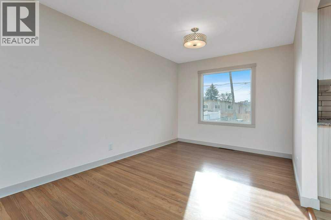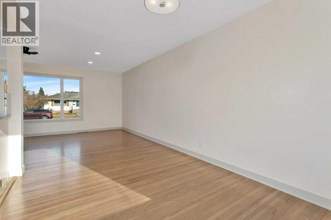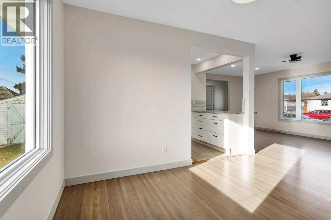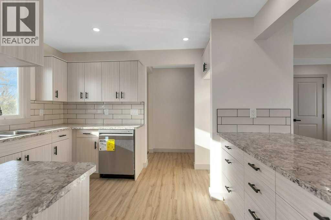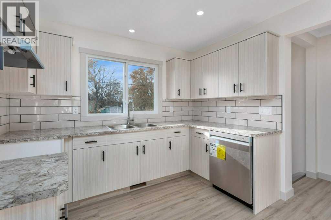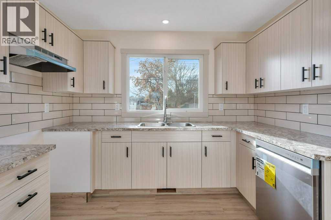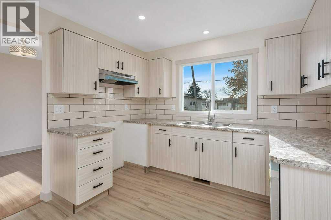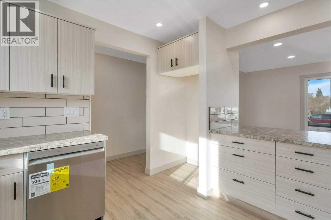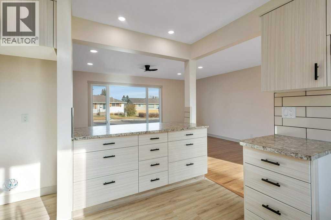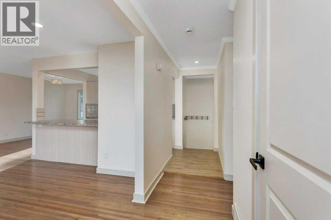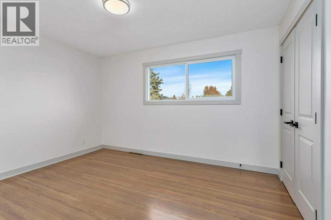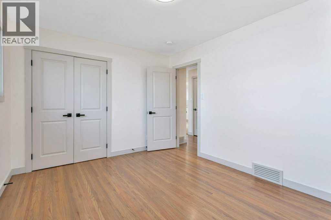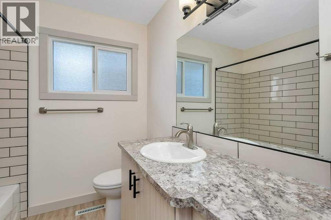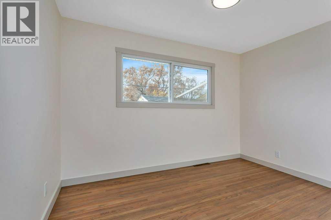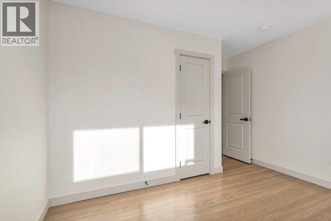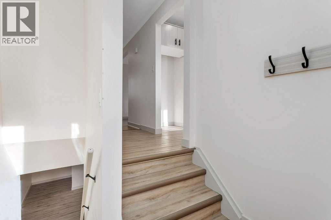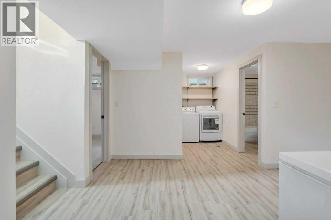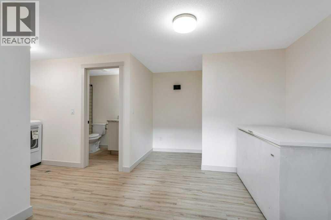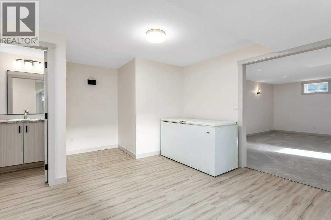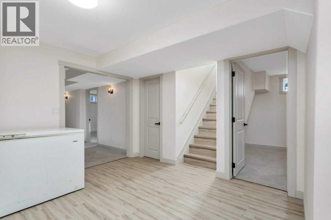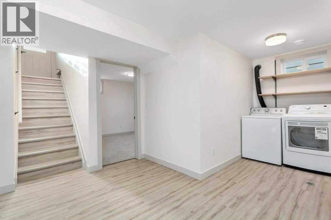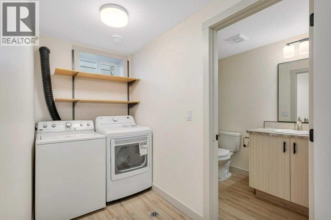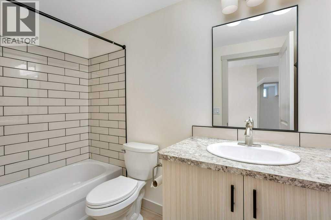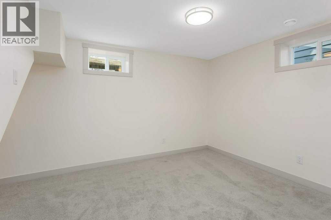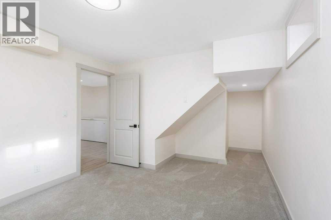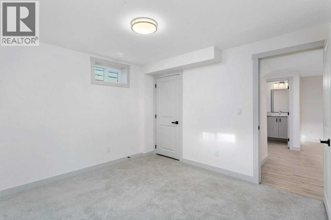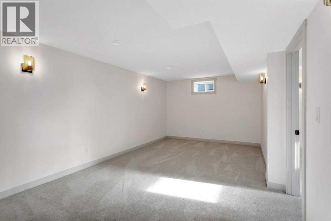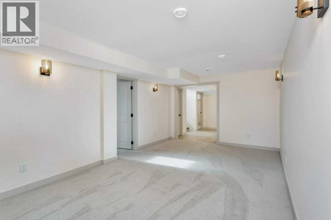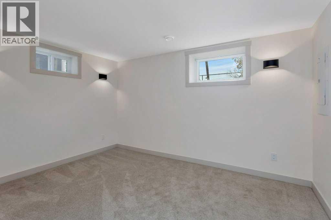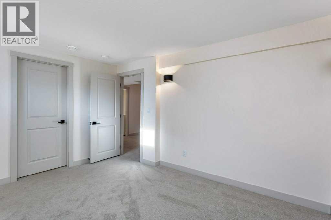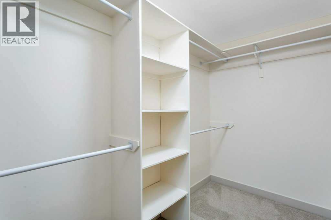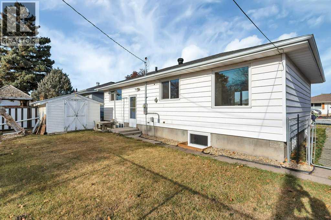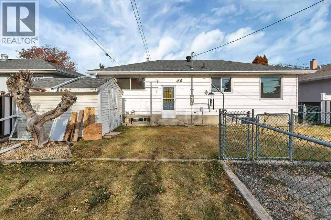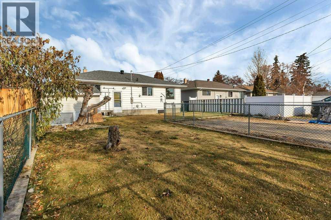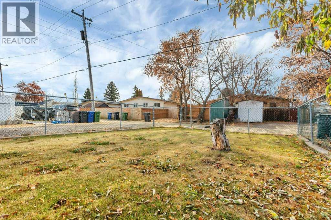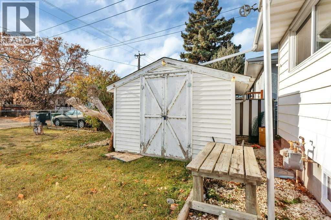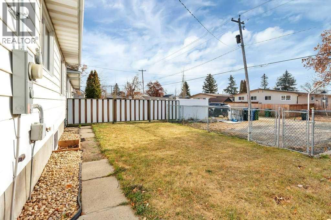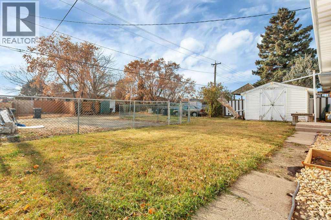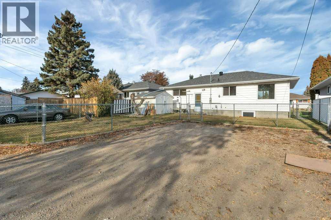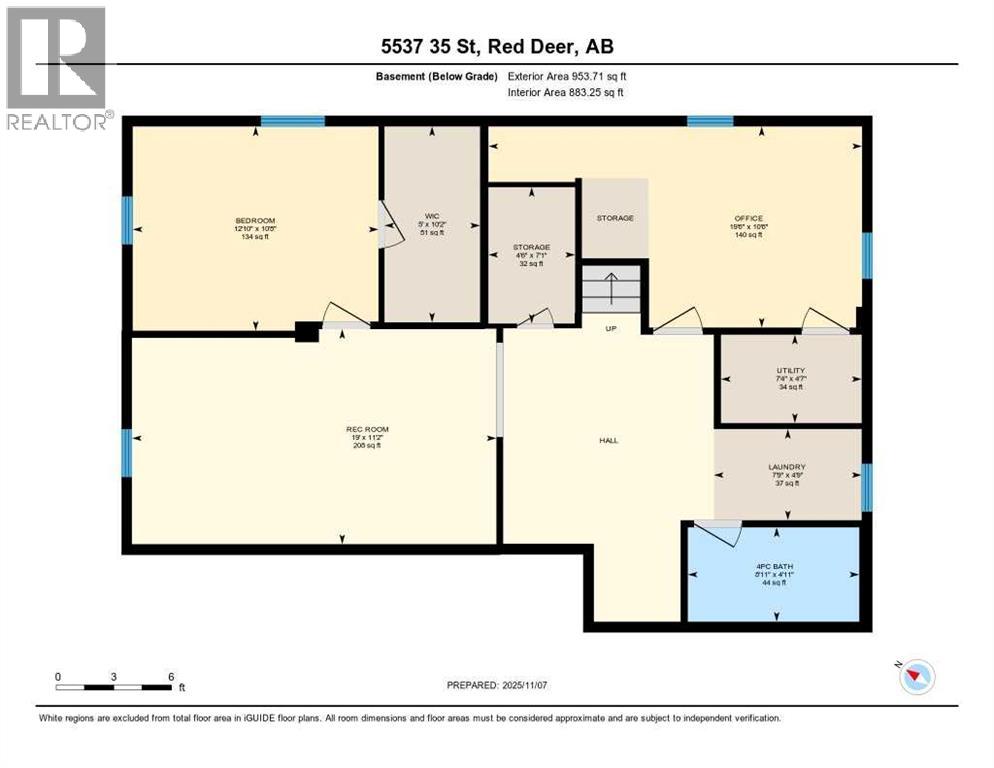3 Bedroom
2 Bathroom
1,058 ft2
Bungalow
None
Forced Air
$409,000
FABULOUS RENOVATION! This charming bungalow in West Park offers the benefits of classic bungalow warmth and character plus the advantage of a top quality renovation! New windows, electrical panel, LED lighting, new plumbing, baseboards, trim, carpet and a brand new kitchen are some of the highlights of this lovely home. The main floor has been opened up to create a desirable open concept main level, the original hardwood has been professionally refinished and looks brand new, the bright front living room and large dining area connected to the modern kitchen creates a perfect space to spend time with friends and family! There are 2 bedrooms on the main level and a new 4pce bath. The basement is finished with the same attention to quality and detail as the main level and includes a large family room, big third bedroom, an office/den plus a second full bath. The large south facing backyard is great for kids and gardeners and has rear parking space plus plenty of room to add a future rear garage! (id:57594)
Property Details
|
MLS® Number
|
A2269635 |
|
Property Type
|
Single Family |
|
Community Name
|
West Park |
|
Amenities Near By
|
Park, Playground, Schools, Shopping |
|
Features
|
Back Lane, Pvc Window, Closet Organizers, Level |
|
Parking Space Total
|
2 |
|
Plan
|
4739ks |
|
Structure
|
Shed, None |
Building
|
Bathroom Total
|
2 |
|
Bedrooms Above Ground
|
2 |
|
Bedrooms Below Ground
|
1 |
|
Bedrooms Total
|
3 |
|
Appliances
|
Washer, Dishwasher, Dryer, Hood Fan |
|
Architectural Style
|
Bungalow |
|
Basement Development
|
Finished |
|
Basement Type
|
Full (finished) |
|
Constructed Date
|
1958 |
|
Construction Material
|
Poured Concrete, Wood Frame |
|
Construction Style Attachment
|
Detached |
|
Cooling Type
|
None |
|
Exterior Finish
|
Concrete |
|
Flooring Type
|
Carpeted, Hardwood, Vinyl |
|
Foundation Type
|
Poured Concrete |
|
Heating Fuel
|
Natural Gas |
|
Heating Type
|
Forced Air |
|
Stories Total
|
1 |
|
Size Interior
|
1,058 Ft2 |
|
Total Finished Area
|
1058 Sqft |
|
Type
|
House |
Parking
Land
|
Acreage
|
No |
|
Fence Type
|
Fence |
|
Land Amenities
|
Park, Playground, Schools, Shopping |
|
Size Depth
|
30.49 M |
|
Size Frontage
|
15.23 M |
|
Size Irregular
|
5000.00 |
|
Size Total
|
5000 Sqft|4,051 - 7,250 Sqft |
|
Size Total Text
|
5000 Sqft|4,051 - 7,250 Sqft |
|
Zoning Description
|
R-d |
Rooms
| Level |
Type |
Length |
Width |
Dimensions |
|
Basement |
Hall |
|
|
11.00 Ft x 10.42 Ft |
|
Basement |
Recreational, Games Room |
|
|
19.00 Ft x 11.17 Ft |
|
Basement |
Bedroom |
|
|
12.83 Ft x 10.67 Ft |
|
Basement |
Other |
|
|
10.17 Ft x 5.00 Ft |
|
Basement |
Storage |
|
|
7.08 Ft x 4.50 Ft |
|
Basement |
Office |
|
|
19.50 Ft x 10.50 Ft |
|
Basement |
4pc Bathroom |
|
|
8.92 Ft x 4.92 Ft |
|
Basement |
Laundry Room |
|
|
7.75 Ft x 4.75 Ft |
|
Basement |
Furnace |
|
|
7.33 Ft x 4.58 Ft |
|
Main Level |
Foyer |
|
|
8.50 Ft x 4.69 Ft |
|
Main Level |
Living Room |
|
|
19.58 Ft x 11.50 Ft |
|
Main Level |
Dining Room |
|
|
11.83 Ft x 9.25 Ft |
|
Main Level |
Kitchen |
|
|
12.58 Ft x 10.00 Ft |
|
Main Level |
Primary Bedroom |
|
|
12.83 Ft x 10.50 Ft |
|
Main Level |
Bedroom |
|
|
12.00 Ft x 11.58 Ft |
|
Main Level |
4pc Bathroom |
|
|
8.42 Ft x 7.33 Ft |
https://www.realtor.ca/real-estate/29084319/5537-35-street-red-deer-west-park

