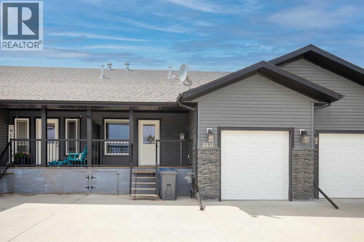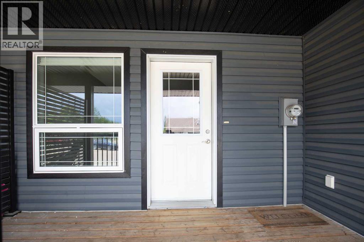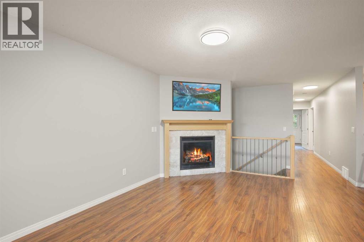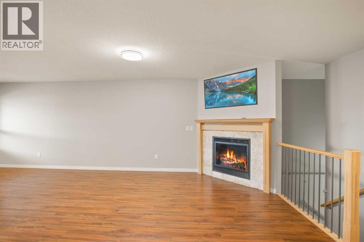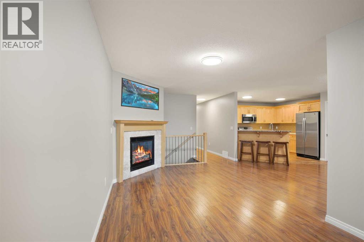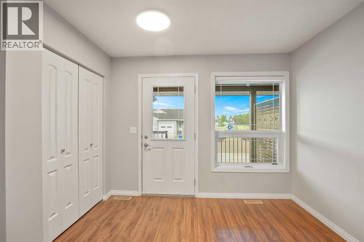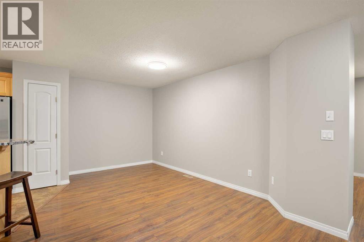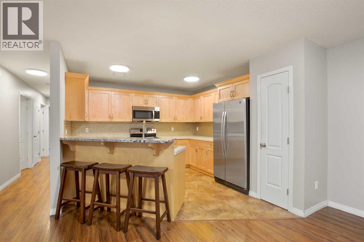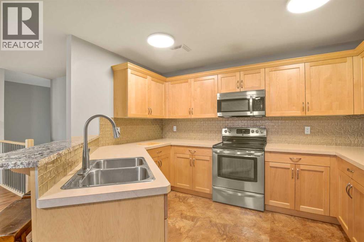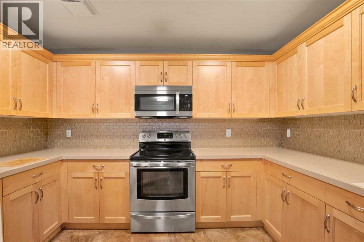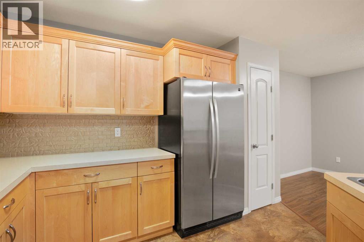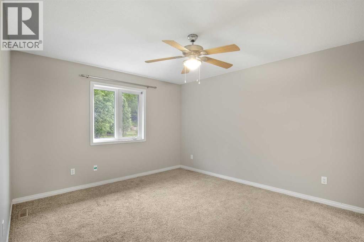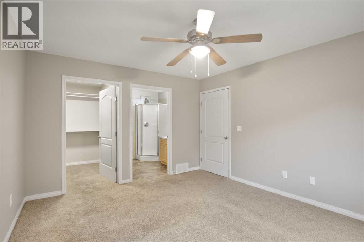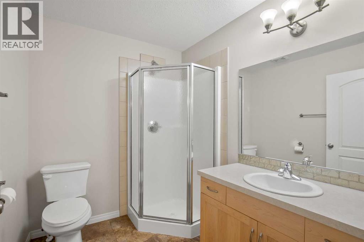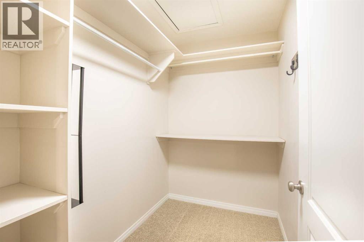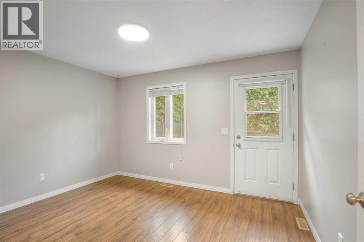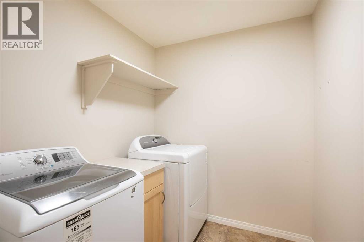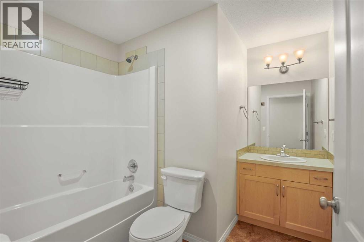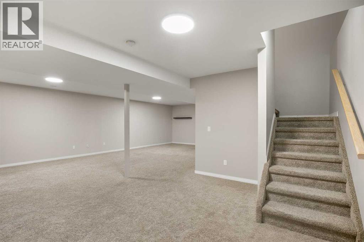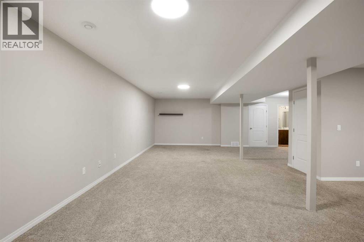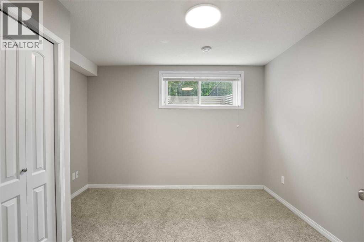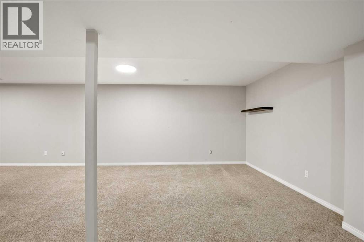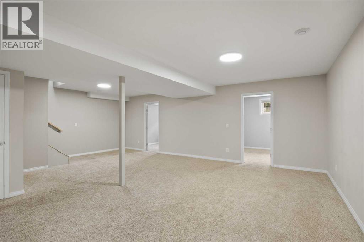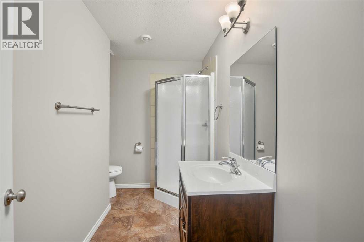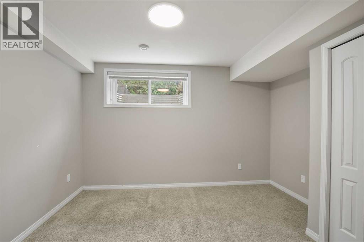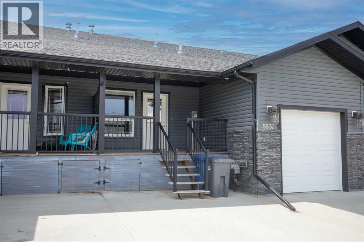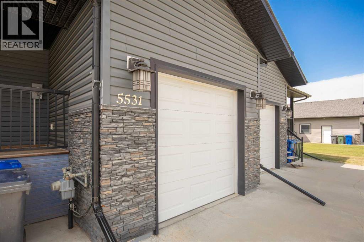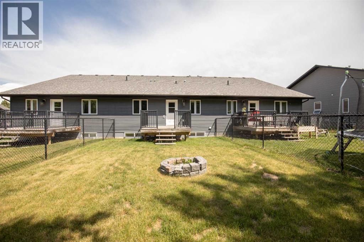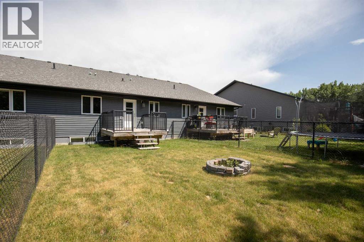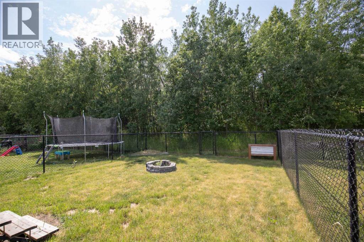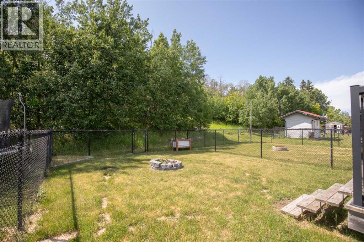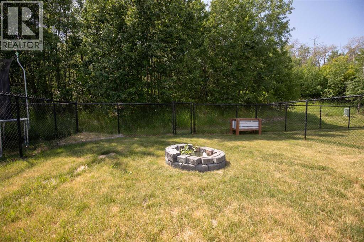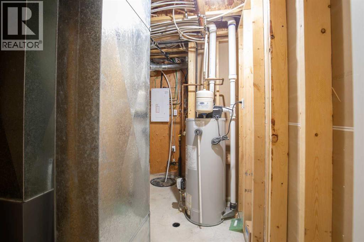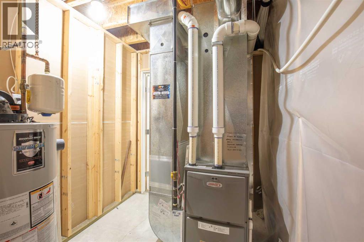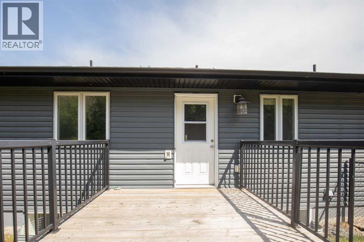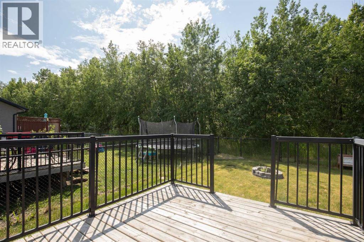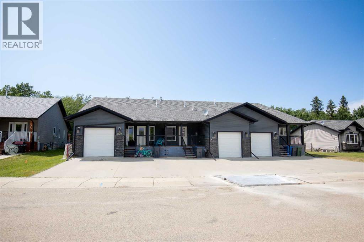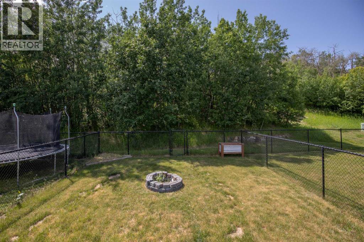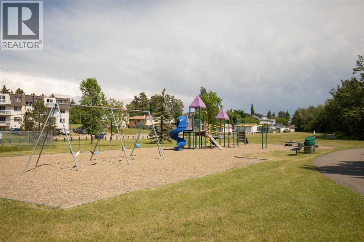4 Bedroom
3 Bathroom
1,201 ft2
Bungalow
Fireplace
None
Forced Air
$370,000
Move-in ready and beautifully maintained middle-unit townhome featuring 4 bedrooms (2 up, 2 down) and 3 full bathrooms. This fully finished home offers an open-concept floor plan, main floor laundry, and a rear deck overlooking a private, treed green space.Located within walking distance to Dodd’s Lake, this property offers the perfect blend of nature, convenience, and low-maintenance living. The fully fenced backyard provides privacy and security—ideal for children, pets, or entertaining. The finished basement includes two additional bedrooms, a full bath, and a spacious family room.Additional features: Quiet location backing onto mature trees. Rear deck with private views. Fully fenced yard. Open concept main floor with laundry. Some fresh new paint. Attached single garage. (id:57594)
Property Details
|
MLS® Number
|
A2232931 |
|
Property Type
|
Single Family |
|
Community Name
|
Dodds Lake |
|
Amenities Near By
|
Playground |
|
Features
|
Pvc Window, No Neighbours Behind, Closet Organizers |
|
Parking Space Total
|
1 |
|
Plan
|
0626664 |
|
Structure
|
Deck |
Building
|
Bathroom Total
|
3 |
|
Bedrooms Above Ground
|
2 |
|
Bedrooms Below Ground
|
2 |
|
Bedrooms Total
|
4 |
|
Appliances
|
Refrigerator, Dishwasher, Stove, Microwave Range Hood Combo, Garage Door Opener, Washer & Dryer |
|
Architectural Style
|
Bungalow |
|
Basement Development
|
Finished |
|
Basement Type
|
Full (finished) |
|
Constructed Date
|
2013 |
|
Construction Material
|
Poured Concrete, Wood Frame |
|
Construction Style Attachment
|
Attached |
|
Cooling Type
|
None |
|
Exterior Finish
|
Concrete, Vinyl Siding |
|
Fireplace Present
|
Yes |
|
Fireplace Total
|
1 |
|
Flooring Type
|
Carpeted, Laminate, Linoleum |
|
Foundation Type
|
Poured Concrete |
|
Heating Fuel
|
Natural Gas |
|
Heating Type
|
Forced Air |
|
Stories Total
|
1 |
|
Size Interior
|
1,201 Ft2 |
|
Total Finished Area
|
1200.63 Sqft |
|
Type
|
Row / Townhouse |
Parking
|
Concrete
|
|
|
Attached Garage
|
1 |
Land
|
Acreage
|
No |
|
Fence Type
|
Fence |
|
Land Amenities
|
Playground |
|
Size Depth
|
40.84 M |
|
Size Frontage
|
8.53 M |
|
Size Irregular
|
3752.00 |
|
Size Total
|
3752 Sqft|0-4,050 Sqft |
|
Size Total Text
|
3752 Sqft|0-4,050 Sqft |
|
Zoning Description
|
R2 |
Rooms
| Level |
Type |
Length |
Width |
Dimensions |
|
Basement |
3pc Bathroom |
|
|
107.42 Ft x .00 Ft |
|
Basement |
Bedroom |
|
|
12.33 Ft x 10.08 Ft |
|
Basement |
Bedroom |
|
|
11.17 Ft x 10.17 Ft |
|
Basement |
Recreational, Games Room |
|
|
24.08 Ft x 31.33 Ft |
|
Basement |
Furnace |
|
|
6.75 Ft x 10.50 Ft |
|
Main Level |
3pc Bathroom |
|
|
6.25 Ft x 7.50 Ft |
|
Main Level |
4pc Bathroom |
|
|
8.92 Ft x 8.17 Ft |
|
Main Level |
Bedroom |
|
|
12.58 Ft x 10.17 Ft |
|
Main Level |
Kitchen |
|
|
12.33 Ft x 20.50 Ft |
|
Main Level |
Laundry Room |
|
|
8.83 Ft x 6.33 Ft |
|
Main Level |
Living Room |
|
|
12.67 Ft x 23.58 Ft |
|
Main Level |
Primary Bedroom |
|
|
11.83 Ft x 14.08 Ft |
https://www.realtor.ca/real-estate/28496557/5531-52-avenueclose-innisfail-dodds-lake

