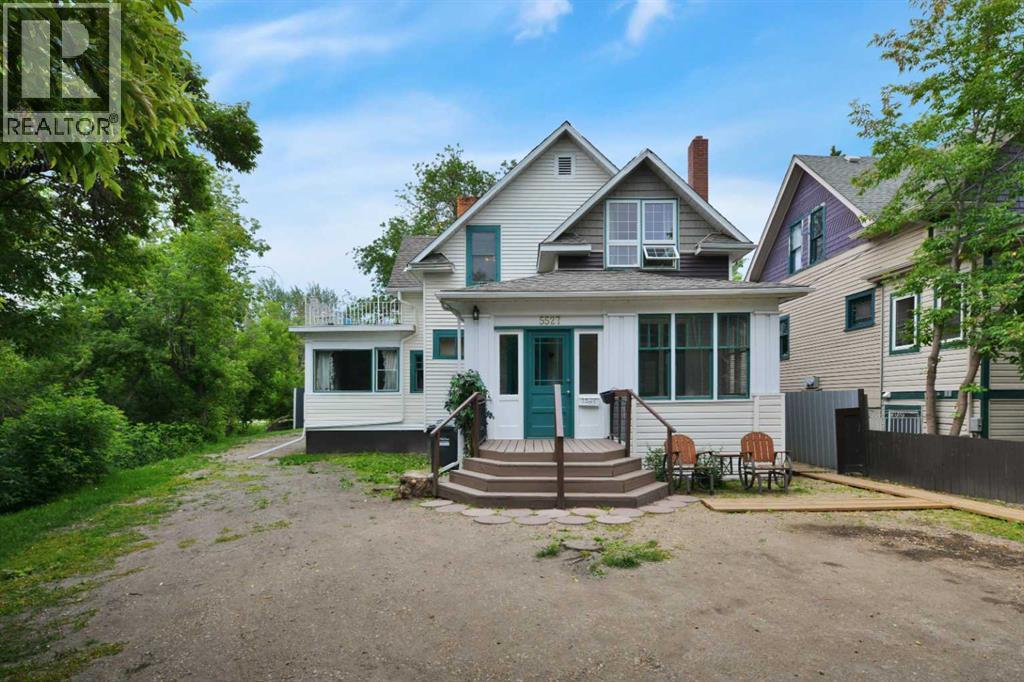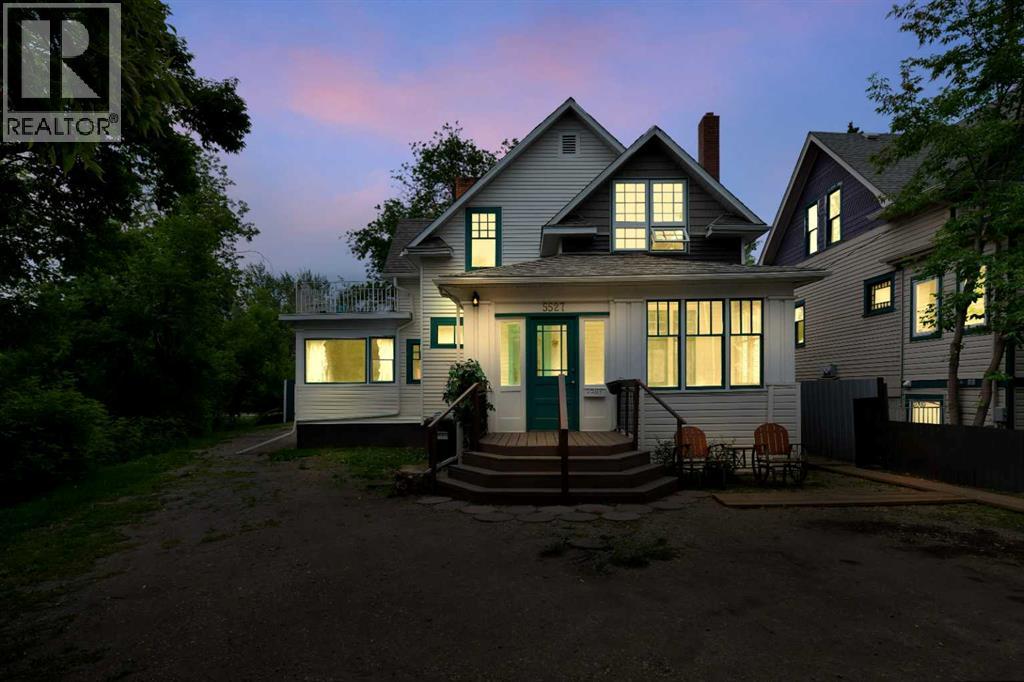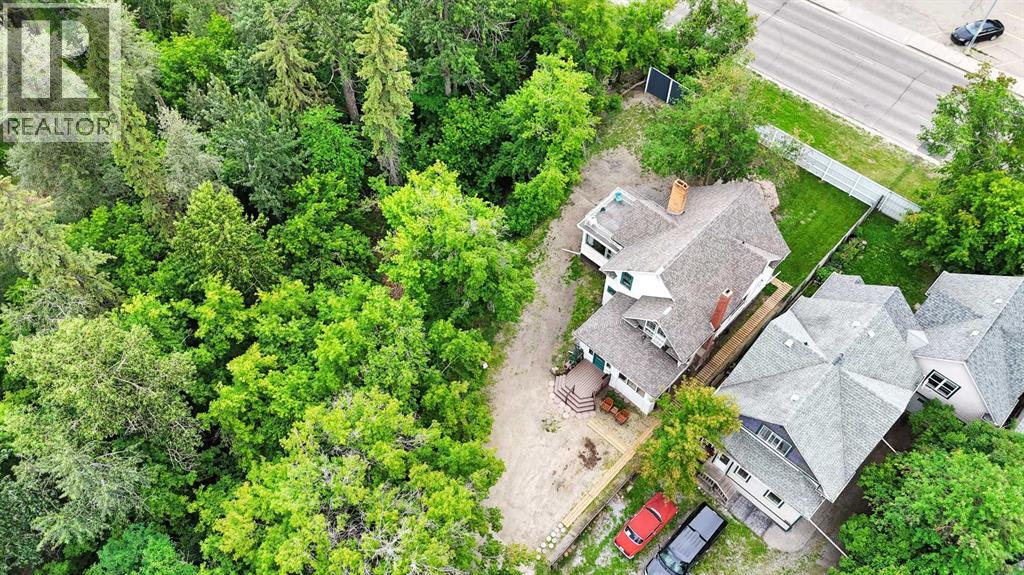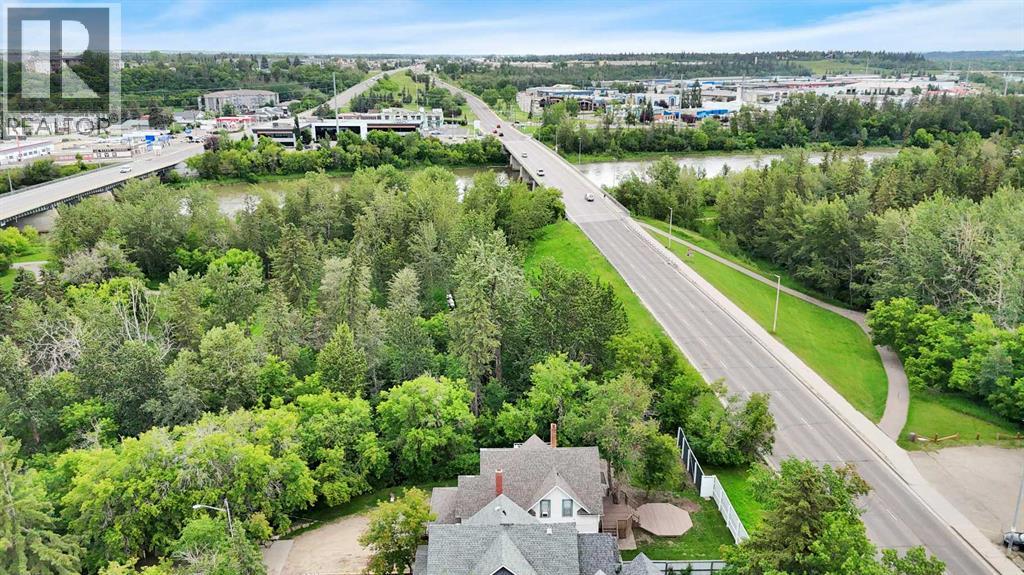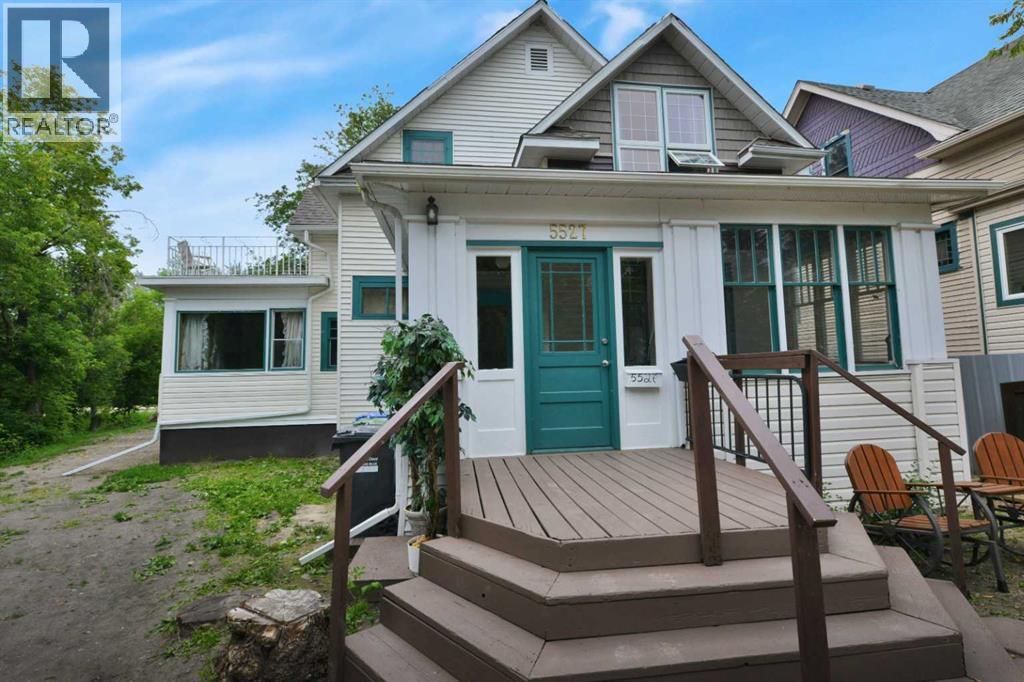5 Bedroom
3 Bathroom
1,845 ft2
Fireplace
None
Landscaped
$358,700
Motivated seller! Open to any offers. Price reduction reflects accommodation for electrical upgrade – TURN KEY, All 3 floors ready to move in to! Unique Character Home with SUITES, located in Character Neighbourhood with awesome neighbours! This Charming Property offers excellent opportunity & timeless character, with options to Occupy it yourself and rent out the rest! or just have it all to yourself!! nestled in a tree-lined lot. Set on a massive, mature lot siding onto the river, this 5-bedroom home is a rare opportunity. With a flexible layout ideal for extended families or tenants, the home features, 2 bedrooms upstairs, 2 on the main floor, and 1 downstairs, each level with self-contained potential. Original features include hardwood floors, rich wood trim, solid wood doors, antique filigree doorknob's, and two beautiful (non-functioning) fireplaces. A glass-enclosed veranda, wrought iron-detailed Duradek balcony, and a two-tiered deck offers serene outdoor living shaded by towering trees. Enjoy stunning wild life right out your front door. Kept as original as possible, this home is perfect for character home lovers or savvy investors. Updates include shingles (2013) and hot water tank (2015). Utilities average $579/month serviced regularly, Older RPR available dated July 8 1991. Main floor and lower level currently unoccupied, upstairs tenant is month to month and would like to stay. pays $1000/month. (id:57594)
Property Details
|
MLS® Number
|
A2234936 |
|
Property Type
|
Single Family |
|
Neigbourhood
|
Downtown |
|
Community Name
|
Downtown Red Deer |
|
Amenities Near By
|
Schools, Shopping |
|
Community Features
|
Fishing |
|
Features
|
Cul-de-sac, Treed, See Remarks, No Neighbours Behind |
|
Parking Space Total
|
3 |
|
Plan
|
9223300 |
|
Structure
|
Deck, Porch |
Building
|
Bathroom Total
|
3 |
|
Bedrooms Above Ground
|
4 |
|
Bedrooms Below Ground
|
1 |
|
Bedrooms Total
|
5 |
|
Amperage
|
100 Amp Service |
|
Appliances
|
Refrigerator, Dishwasher, Stove, Microwave, Window Coverings |
|
Basement Development
|
Finished |
|
Basement Type
|
Full (finished) |
|
Constructed Date
|
1912 |
|
Construction Material
|
Wood Frame |
|
Construction Style Attachment
|
Detached |
|
Cooling Type
|
None |
|
Exterior Finish
|
Vinyl Siding |
|
Fireplace Present
|
Yes |
|
Fireplace Total
|
2 |
|
Flooring Type
|
Carpeted, Hardwood |
|
Foundation Type
|
Poured Concrete |
|
Stories Total
|
2 |
|
Size Interior
|
1,845 Ft2 |
|
Total Finished Area
|
1845 Sqft |
|
Type
|
House |
|
Utility Power
|
100 Amp Service |
|
Utility Water
|
Municipal Water |
Parking
Land
|
Acreage
|
No |
|
Fence Type
|
Partially Fenced |
|
Land Amenities
|
Schools, Shopping |
|
Landscape Features
|
Landscaped |
|
Sewer
|
Municipal Sewage System |
|
Size Depth
|
38 M |
|
Size Frontage
|
19 M |
|
Size Irregular
|
10976.00 |
|
Size Total
|
10976 Sqft|10,890 - 21,799 Sqft (1/4 - 1/2 Ac) |
|
Size Total Text
|
10976 Sqft|10,890 - 21,799 Sqft (1/4 - 1/2 Ac) |
|
Surface Water
|
Creek Or Stream |
|
Zoning Description
|
Dc(15) |
Rooms
| Level |
Type |
Length |
Width |
Dimensions |
|
Second Level |
4pc Bathroom |
|
|
12.17 Ft x 5.58 Ft |
|
Second Level |
Bedroom |
|
|
12.17 Ft x 13.67 Ft |
|
Second Level |
Bedroom |
|
|
12.17 Ft x 12.67 Ft |
|
Second Level |
Living Room |
|
|
10.42 Ft x 9.00 Ft |
|
Second Level |
Kitchen |
|
|
10.83 Ft x 10.50 Ft |
|
Basement |
4pc Bathroom |
|
|
6.08 Ft x 4.92 Ft |
|
Basement |
Bedroom |
|
|
10.83 Ft x 7.92 Ft |
|
Basement |
Kitchen |
|
|
10.33 Ft x 9.42 Ft |
|
Basement |
Laundry Room |
|
|
7.75 Ft x 9.08 Ft |
|
Basement |
Recreational, Games Room |
|
|
12.58 Ft x 18.42 Ft |
|
Basement |
Storage |
|
|
9.33 Ft x 14.50 Ft |
|
Basement |
Furnace |
|
|
13.00 Ft x 10.42 Ft |
|
Main Level |
4pc Bathroom |
|
|
7.83 Ft x 4.67 Ft |
|
Main Level |
Bedroom |
|
|
9.50 Ft x 11.33 Ft |
|
Main Level |
Dining Room |
|
|
12.08 Ft x 11.75 Ft |
|
Main Level |
Kitchen |
|
|
10.50 Ft x 8.83 Ft |
|
Main Level |
Living Room |
|
|
14.58 Ft x 16.25 Ft |
|
Main Level |
Primary Bedroom |
|
|
12.08 Ft x 17.75 Ft |
https://www.realtor.ca/real-estate/28573172/5527-49a-avenue-red-deer-downtown-red-deer

