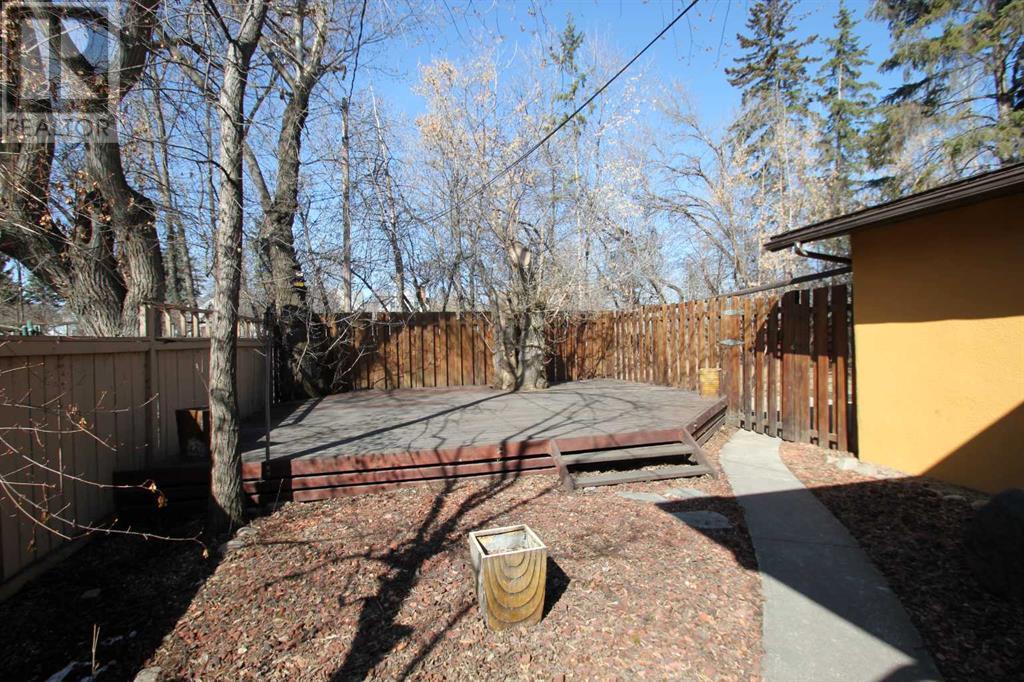3 Bedroom
2 Bathroom
844 ft2
Bungalow
Fireplace
None
Forced Air
$359,900
Just like living in the country. Are you looking for that tranquil setting amongst the trees in a trendy neighborhood next to the walking/bike paths with the river valley at your door ! here it is. Come take a look at this unique 3 bedroom bungalow with the primary bedroom on the main floor and 2 in the basement. 1-4 Pc bathroom on the main and 1-3 Pc bathroom in the basement. loads of character and charm featured through out this home from the hardwood floors, doorways, arches, wood burning fire place and more. Good size kitchen for a smaller home, large living and formal dining rooms with picture window overlooking the front and back yards. Basement is fully developed with a spacious rec room with entrance to the attached garage. 5000 Sq ft lot and a 24x20' deck in a very private fenced yard. 2nd deck on the north side offers another relaxing setting. Deer in the yard often and a 2 min walk to the river and vast trail system. Home has been upgraded and well maintained. (id:57594)
Property Details
|
MLS® Number
|
A2215086 |
|
Property Type
|
Single Family |
|
Neigbourhood
|
Riverside Light Industrial Park |
|
Community Name
|
Downtown Red Deer |
|
Amenities Near By
|
Schools |
|
Features
|
See Remarks, Back Lane |
|
Parking Space Total
|
2 |
|
Plan
|
2053ah |
|
Structure
|
Deck |
Building
|
Bathroom Total
|
2 |
|
Bedrooms Above Ground
|
1 |
|
Bedrooms Below Ground
|
2 |
|
Bedrooms Total
|
3 |
|
Appliances
|
Refrigerator, Dishwasher, Stove, Window Coverings, Garage Door Opener |
|
Architectural Style
|
Bungalow |
|
Basement Development
|
Finished |
|
Basement Type
|
Full (finished) |
|
Constructed Date
|
1938 |
|
Construction Material
|
Wood Frame |
|
Construction Style Attachment
|
Detached |
|
Cooling Type
|
None |
|
Exterior Finish
|
Stucco |
|
Fireplace Present
|
Yes |
|
Fireplace Total
|
1 |
|
Flooring Type
|
Carpeted, Hardwood |
|
Foundation Type
|
Poured Concrete |
|
Heating Type
|
Forced Air |
|
Stories Total
|
1 |
|
Size Interior
|
844 Ft2 |
|
Total Finished Area
|
844 Sqft |
|
Type
|
House |
Parking
Land
|
Acreage
|
No |
|
Fence Type
|
Fence |
|
Land Amenities
|
Schools |
|
Size Depth
|
30.48 M |
|
Size Frontage
|
15.24 M |
|
Size Irregular
|
5000.00 |
|
Size Total
|
5000 Sqft|4,051 - 7,250 Sqft |
|
Size Total Text
|
5000 Sqft|4,051 - 7,250 Sqft |
|
Zoning Description
|
R1 |
Rooms
| Level |
Type |
Length |
Width |
Dimensions |
|
Basement |
Family Room |
|
|
24.00 Ft x 11.00 Ft |
|
Basement |
Bedroom |
|
|
8.50 Ft x 5.50 Ft |
|
Basement |
Bedroom |
|
|
10.83 Ft x 11.67 Ft |
|
Basement |
3pc Bathroom |
|
|
Measurements not available |
|
Basement |
3pc Bathroom |
|
|
Measurements not available |
|
Main Level |
Living Room |
|
|
17.00 Ft x 11.58 Ft |
|
Main Level |
Eat In Kitchen |
|
|
11.58 Ft x 10.42 Ft |
|
Main Level |
Dining Room |
|
|
10.92 Ft x 11.83 Ft |
|
Main Level |
Primary Bedroom |
|
|
11.67 Ft x 11.00 Ft |
https://www.realtor.ca/real-estate/28219511/5526-48a-avenue-red-deer-downtown-red-deer














































