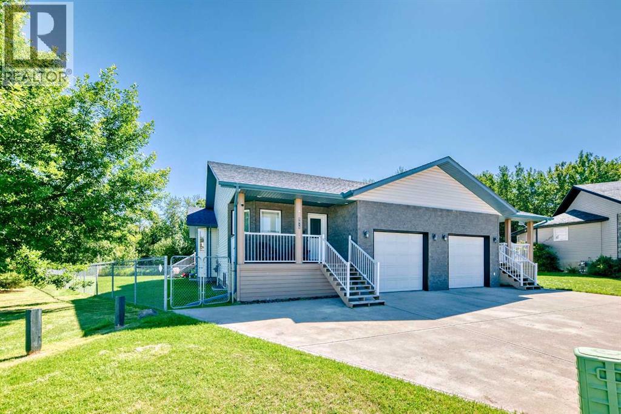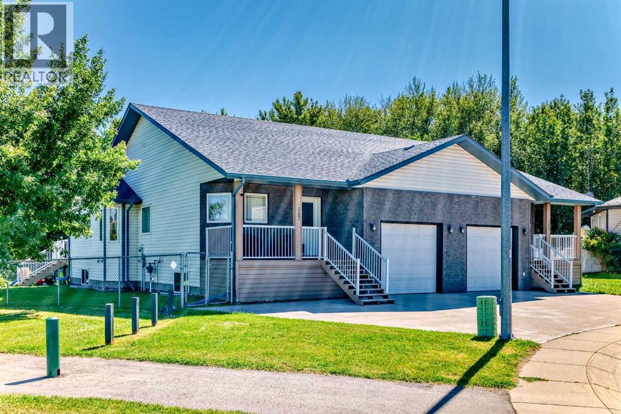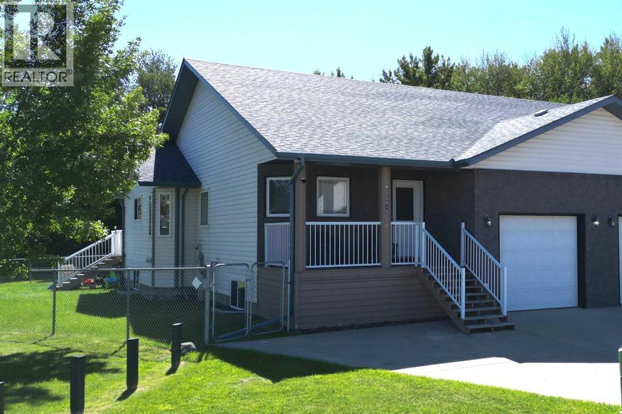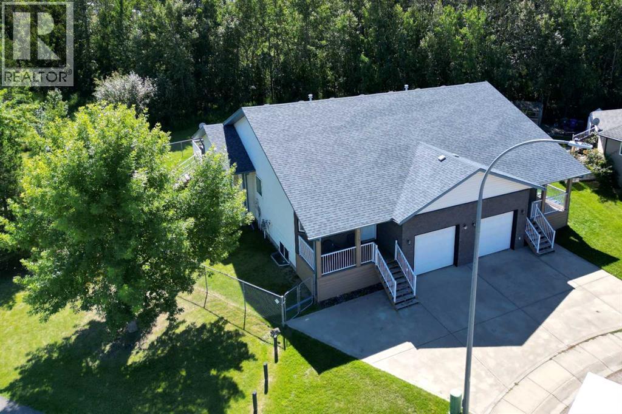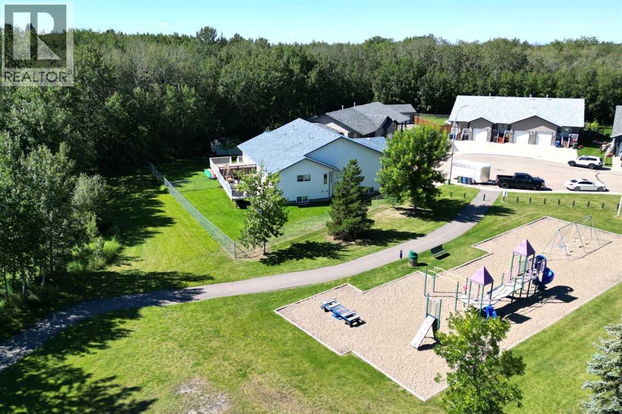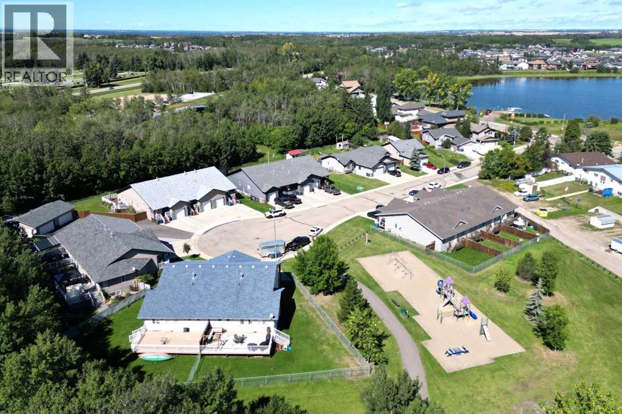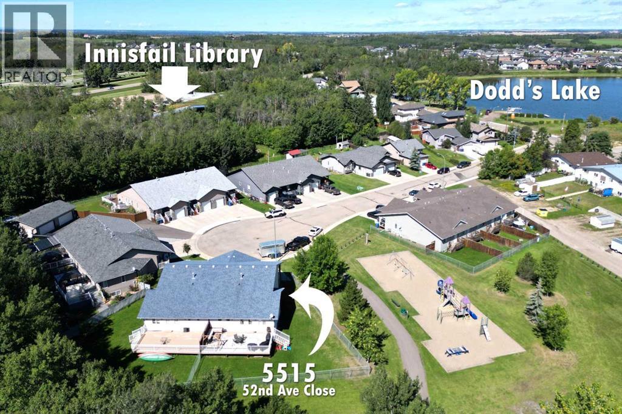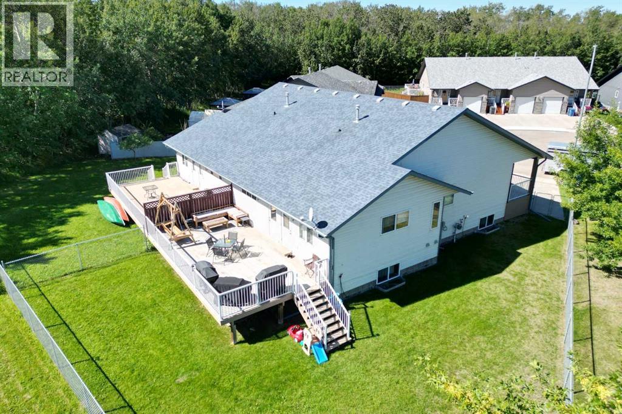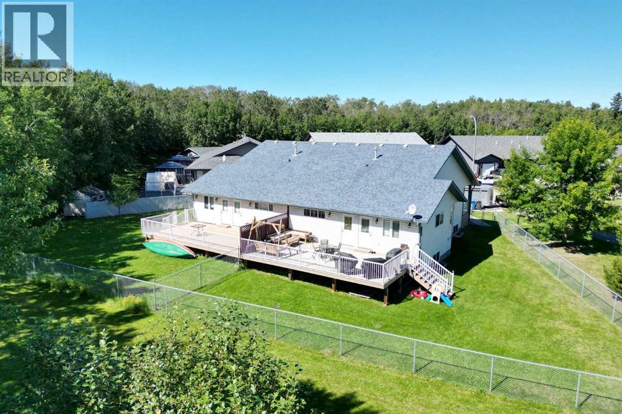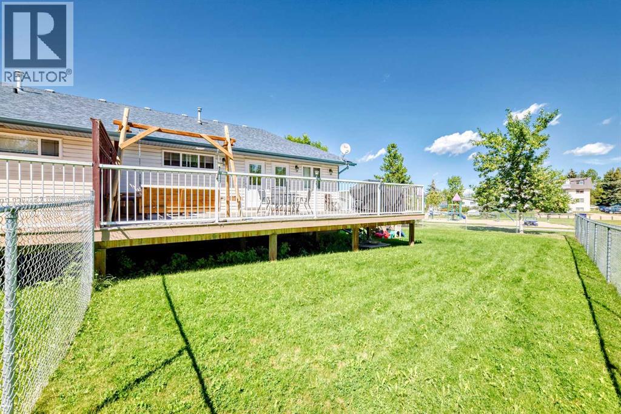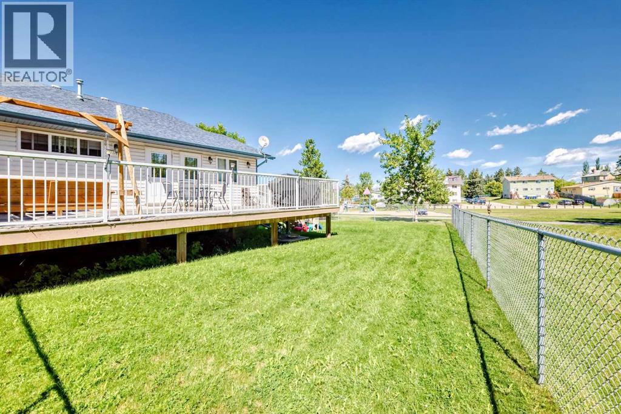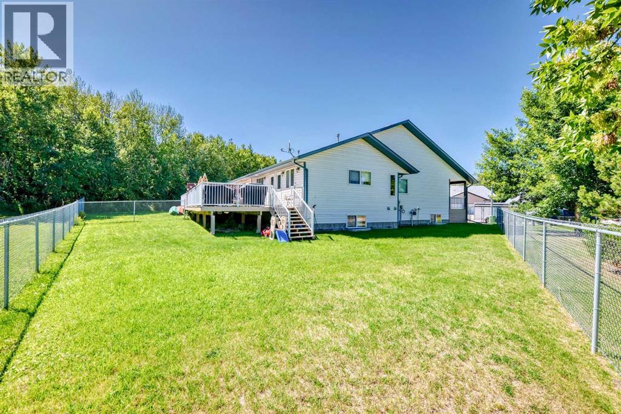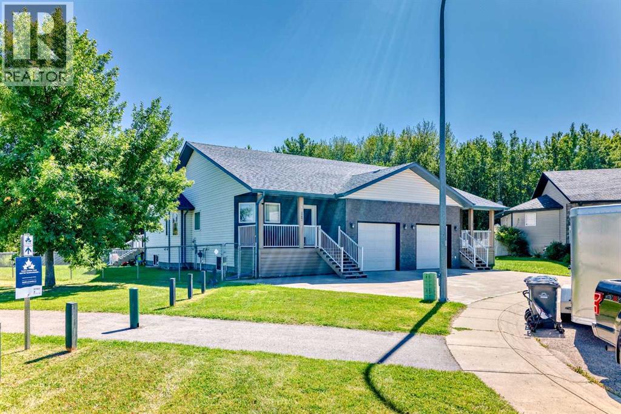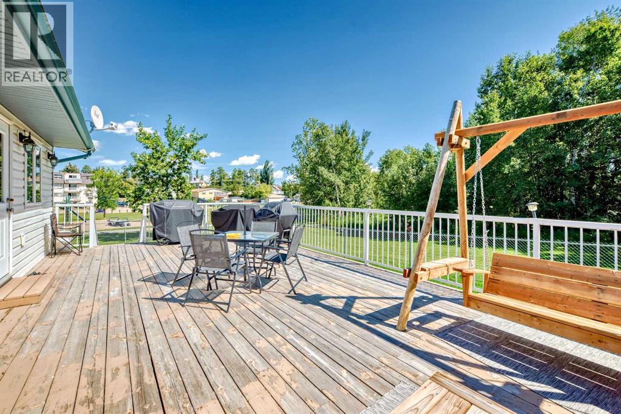3 Bedroom
3 Bathroom
1,295 ft2
Bungalow
None
Forced Air
Landscaped, Lawn
$394,900
Welcome to this charming and spacious 3-bedroom, 3-bath, bungalow style half duplex located in a quiet close near Dodd's Lake. Thoughtfully designed with an open-concept layout and high ceilings, this home offers a warm and inviting atmosphere with beautiful hardwood floors throughout the main living area.The upper level features a bright and airy living space, a well-appointed kitchen with plenty of cabinetry, and a generous dining area that flows seamlessly into the living room—perfect for relaxing or entertaining. The spacious primary bedroom is conveniently located on the main floor, complete with large walk in closet and 3 pcs ensuite.Downstairs, you'll find two additional bedrooms, a full bathroom, and a cozy rec room—all fully developed and ideal for family, guests, or home office needs.Enjoy your morning coffee on the covered front deck or take in the peaceful views from your oversized, fully fenced backyard that backs onto a serene treed area frequented by local wildlife—your own private nature retreat!Additional features include an attached single garage, ample storage, and a fantastic location just steps from Dodd’s Lake and close to parks, trails, and all amenities. (id:57594)
Property Details
|
MLS® Number
|
A2251131 |
|
Property Type
|
Single Family |
|
Community Name
|
Dodds Lake |
|
Amenities Near By
|
Playground, Water Nearby |
|
Community Features
|
Lake Privileges |
|
Features
|
Pvc Window, No Neighbours Behind, Closet Organizers |
|
Parking Space Total
|
2 |
|
Plan
|
0626664 |
|
Structure
|
Deck |
Building
|
Bathroom Total
|
3 |
|
Bedrooms Above Ground
|
1 |
|
Bedrooms Below Ground
|
2 |
|
Bedrooms Total
|
3 |
|
Appliances
|
Refrigerator, Dishwasher, Stove, Microwave Range Hood Combo, Garage Door Opener, Washer & Dryer |
|
Architectural Style
|
Bungalow |
|
Basement Development
|
Finished |
|
Basement Type
|
Full (finished) |
|
Constructed Date
|
2008 |
|
Construction Material
|
Poured Concrete, Wood Frame |
|
Construction Style Attachment
|
Semi-detached |
|
Cooling Type
|
None |
|
Exterior Finish
|
Concrete, Vinyl Siding |
|
Flooring Type
|
Carpeted, Hardwood |
|
Foundation Type
|
Poured Concrete |
|
Heating Fuel
|
Natural Gas |
|
Heating Type
|
Forced Air |
|
Stories Total
|
1 |
|
Size Interior
|
1,295 Ft2 |
|
Total Finished Area
|
1295 Sqft |
|
Type
|
Duplex |
Parking
Land
|
Acreage
|
No |
|
Fence Type
|
Fence |
|
Land Amenities
|
Playground, Water Nearby |
|
Landscape Features
|
Landscaped, Lawn |
|
Size Depth
|
36.27 M |
|
Size Frontage
|
7.01 M |
|
Size Irregular
|
2714.00 |
|
Size Total
|
2714 Sqft|0-4,050 Sqft |
|
Size Total Text
|
2714 Sqft|0-4,050 Sqft |
|
Zoning Description
|
R2 |
Rooms
| Level |
Type |
Length |
Width |
Dimensions |
|
Basement |
Bedroom |
|
|
12.17 Ft x 10.58 Ft |
|
Basement |
Bedroom |
|
|
14.17 Ft x 10.67 Ft |
|
Basement |
4pc Bathroom |
|
|
Measurements not available |
|
Basement |
Family Room |
|
|
22.92 Ft x 14.75 Ft |
|
Basement |
Other |
|
|
12.08 Ft x 10.83 Ft |
|
Main Level |
Kitchen |
|
|
16.75 Ft x 9.33 Ft |
|
Main Level |
Dining Room |
|
|
10.75 Ft x 9.25 Ft |
|
Main Level |
Living Room |
|
|
23.92 Ft x 12.83 Ft |
|
Main Level |
Primary Bedroom |
|
|
16.92 Ft x 12.33 Ft |
|
Main Level |
3pc Bathroom |
|
|
Measurements not available |
|
Main Level |
4pc Bathroom |
|
|
Measurements not available |
|
Main Level |
Laundry Room |
|
|
12.08 Ft x 5.92 Ft |
https://www.realtor.ca/real-estate/28775471/5515-52-avenueclose-innisfail-dodds-lake

