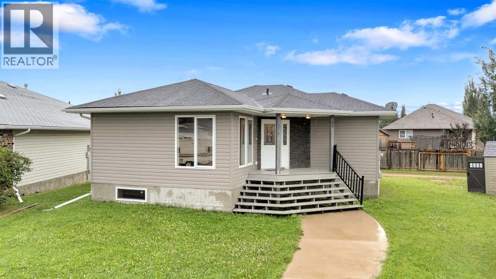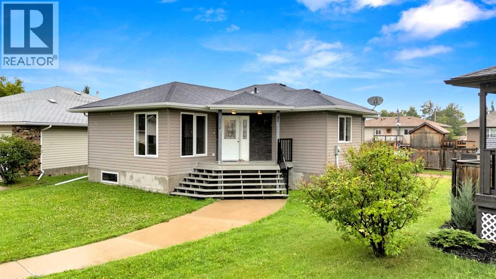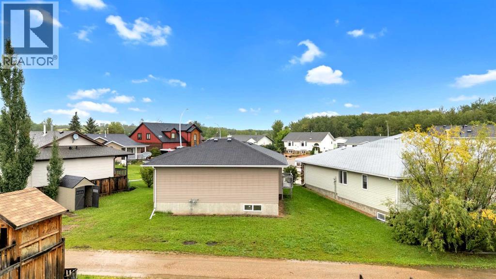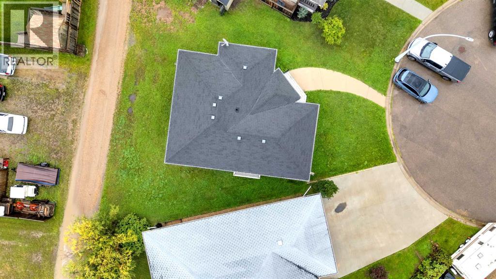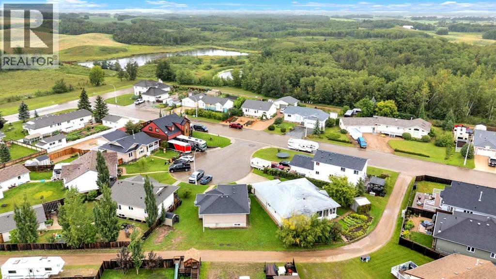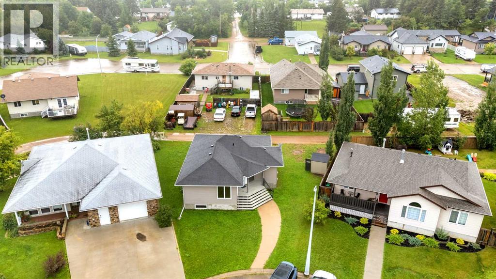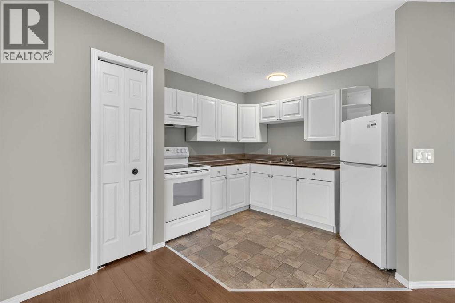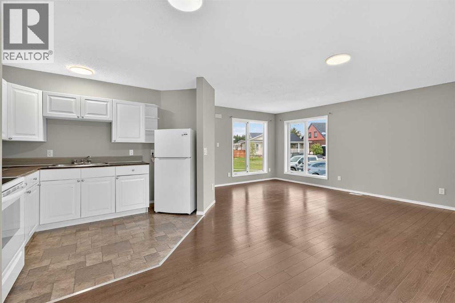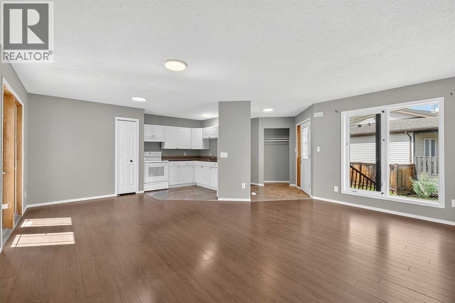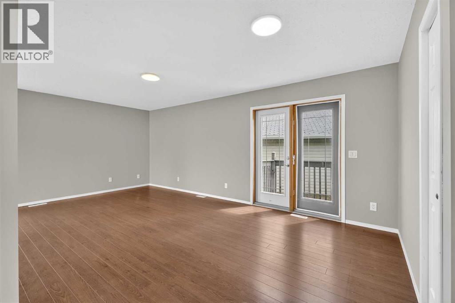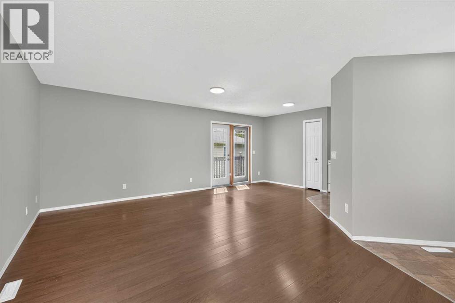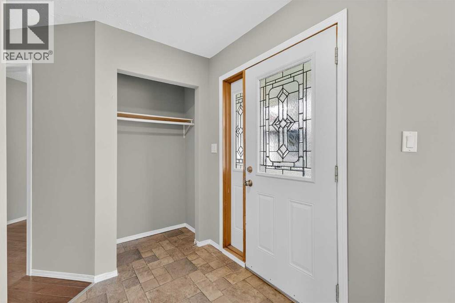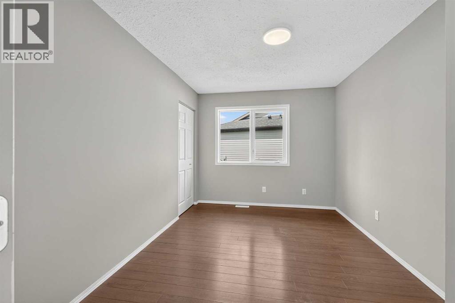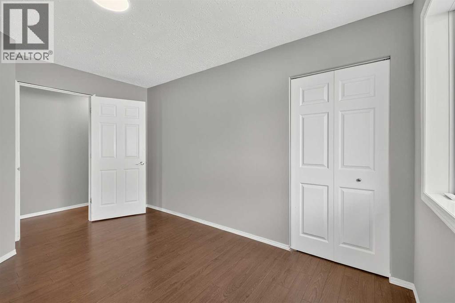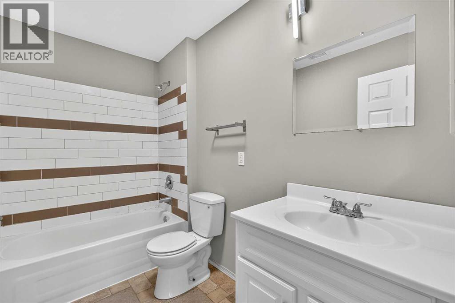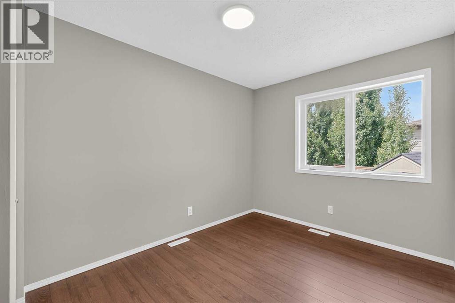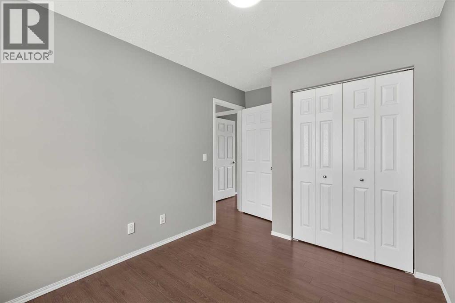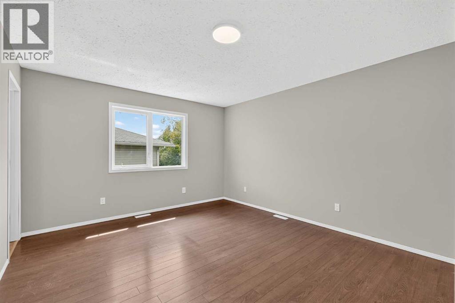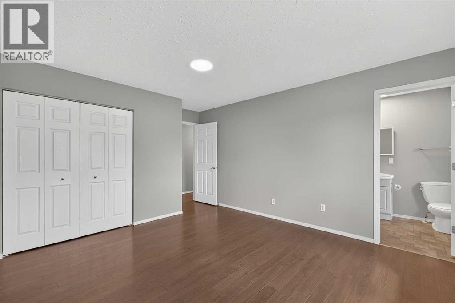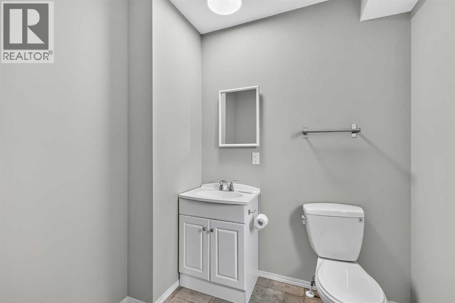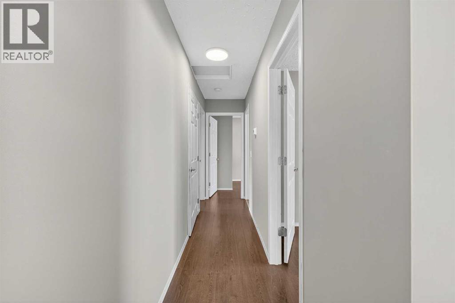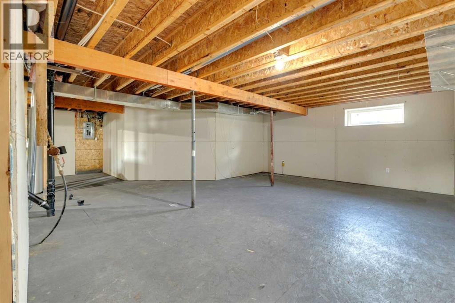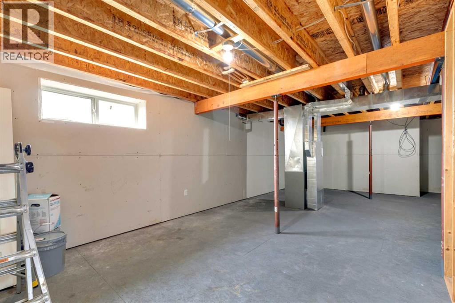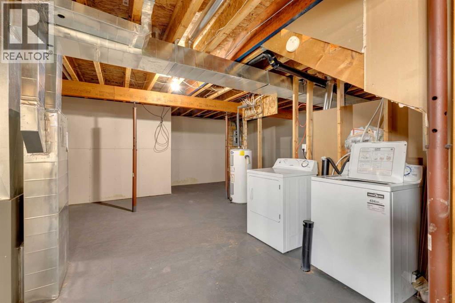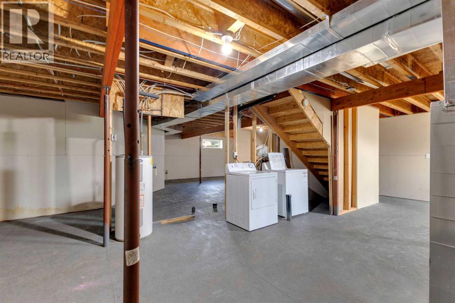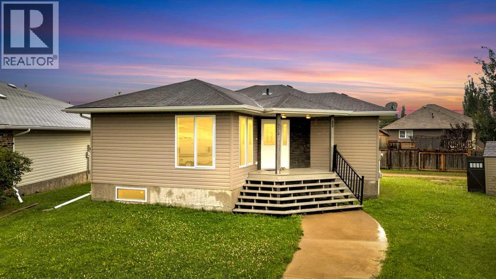3 Bedroom
2 Bathroom
1,120 ft2
Bungalow
None
Forced Air
$250,000
Welcome to Bashaw – where everything you need is right at home, and this awesome bungalow is ready for its next owners. Clean, crisp and ready for immediate possession! Open concept main level with kitchen, dining and living room all blend seamlessly together. Down the hall you have a total of 3 GREAT sized bedrooms including a master with 2-Piece Ensuite and a Main level Full bathroom. The basement is an blank slate with poured concrete foundation and contractor installed base – the laundry is currently down here and it is roughed in for a 3rd bathroom. Above grade windows will let in ample light and you can develop how you want - go on and add 1 or 2 new bedrooms if you need and you still have room for a great family room! Located in the AWESOME community of Bashaw with K-12 school, grocery stores, hardware, auto, bank, postal office, Golf and the infamous Buffalo lake nearby…..ABSOLUTELY everything you need in a community with BIG HEART in the heart of Alberta. (id:57594)
Property Details
|
MLS® Number
|
A2249340 |
|
Property Type
|
Single Family |
|
Amenities Near By
|
Park, Playground, Schools |
|
Features
|
Cul-de-sac, Back Lane |
|
Parking Space Total
|
2 |
|
Plan
|
9122534 |
Building
|
Bathroom Total
|
2 |
|
Bedrooms Above Ground
|
3 |
|
Bedrooms Total
|
3 |
|
Appliances
|
Washer, Refrigerator, Stove, Dryer |
|
Architectural Style
|
Bungalow |
|
Basement Development
|
Unfinished |
|
Basement Type
|
Full (unfinished) |
|
Constructed Date
|
2011 |
|
Construction Style Attachment
|
Detached |
|
Cooling Type
|
None |
|
Exterior Finish
|
Vinyl Siding |
|
Flooring Type
|
Laminate |
|
Foundation Type
|
Poured Concrete |
|
Half Bath Total
|
1 |
|
Heating Type
|
Forced Air |
|
Stories Total
|
1 |
|
Size Interior
|
1,120 Ft2 |
|
Total Finished Area
|
1120 Sqft |
|
Type
|
House |
Parking
Land
|
Acreage
|
No |
|
Fence Type
|
Not Fenced |
|
Land Amenities
|
Park, Playground, Schools |
|
Size Depth
|
27.43 M |
|
Size Frontage
|
10.97 M |
|
Size Irregular
|
3240.00 |
|
Size Total
|
3240 Sqft|0-4,050 Sqft |
|
Size Total Text
|
3240 Sqft|0-4,050 Sqft |
|
Zoning Description
|
R1 |
Rooms
| Level |
Type |
Length |
Width |
Dimensions |
|
Main Level |
Kitchen |
|
|
10.58 Ft x 7.92 Ft |
|
Main Level |
Dining Room |
|
|
8.83 Ft x 13.08 Ft |
|
Main Level |
Living Room |
|
|
11.58 Ft x 18.00 Ft |
|
Main Level |
Primary Bedroom |
|
|
12.33 Ft x 15.92 Ft |
|
Main Level |
2pc Bathroom |
|
|
5.58 Ft x 6.58 Ft |
|
Main Level |
Bedroom |
|
|
8.67 Ft x 12.75 Ft |
|
Main Level |
Bedroom |
|
|
9.42 Ft x 13.25 Ft |
|
Main Level |
4pc Bathroom |
|
|
5.25 Ft x 9.08 Ft |
https://www.realtor.ca/real-estate/28743185/5510-52-street-bashaw

