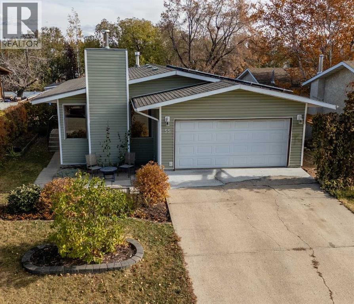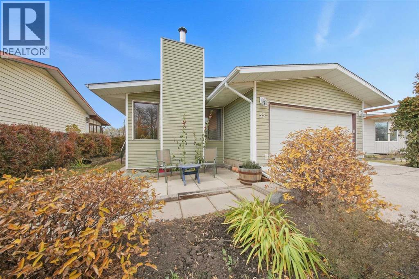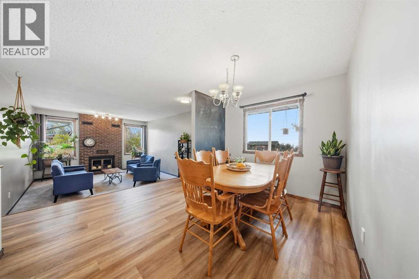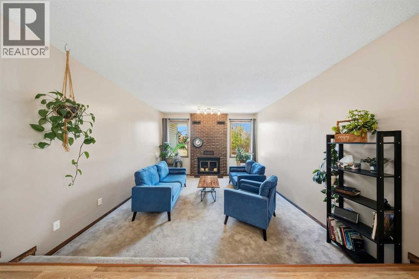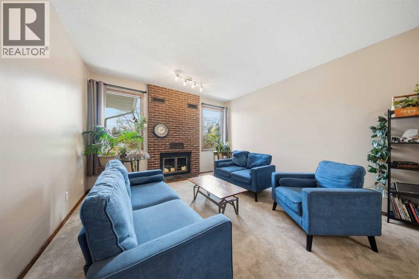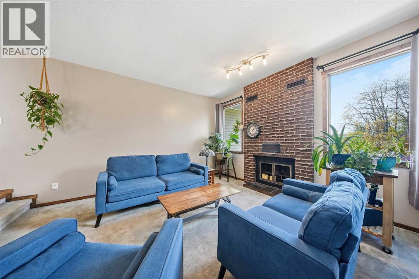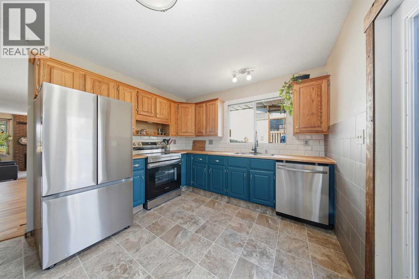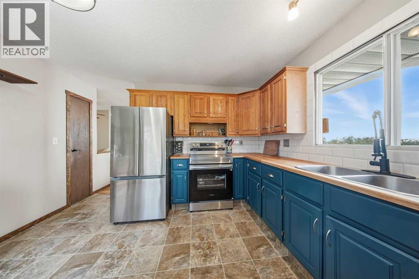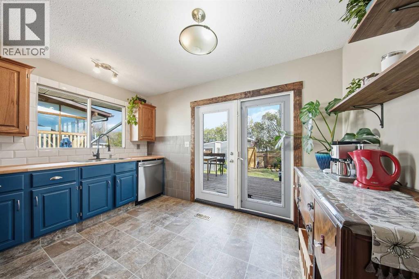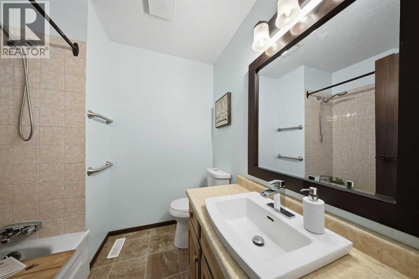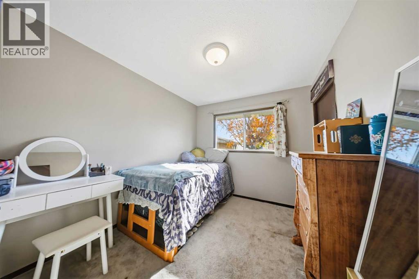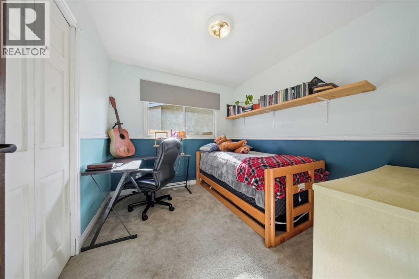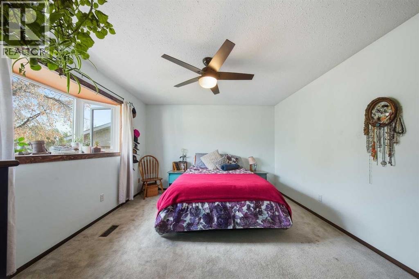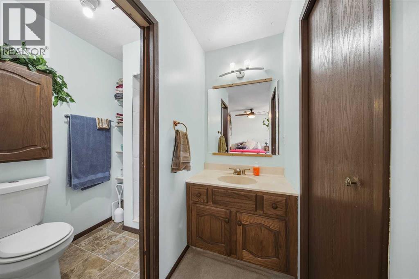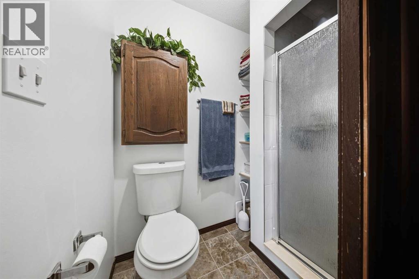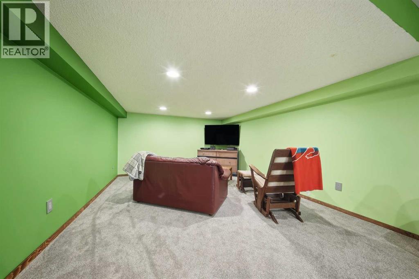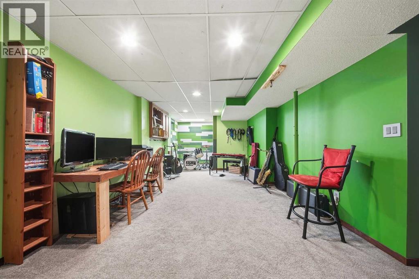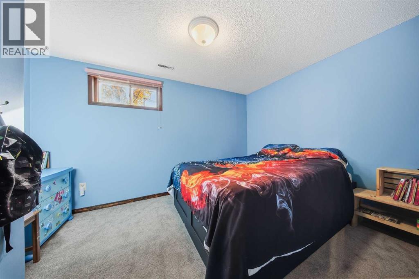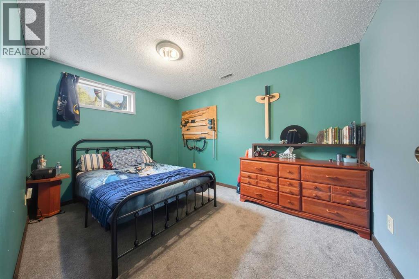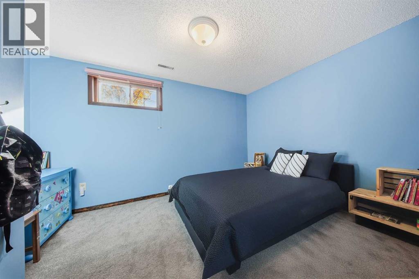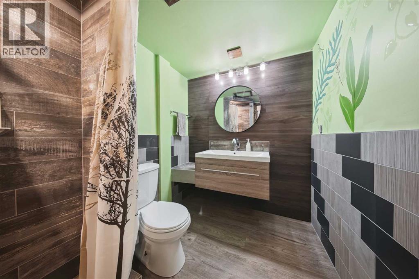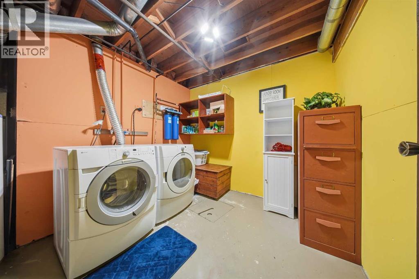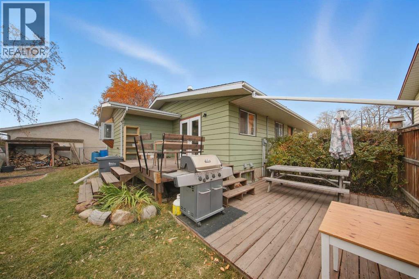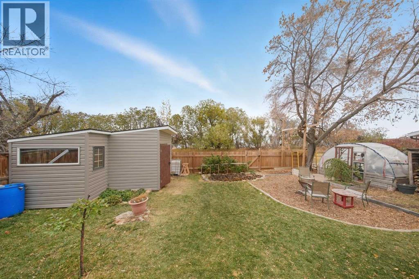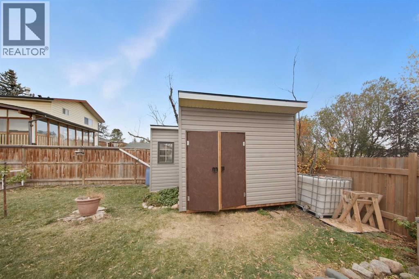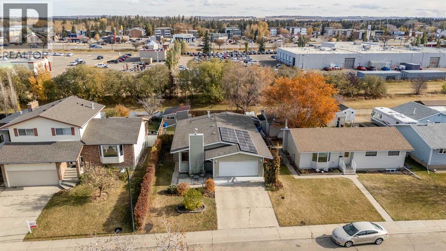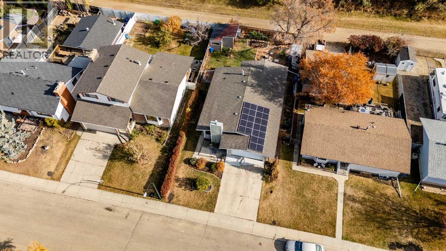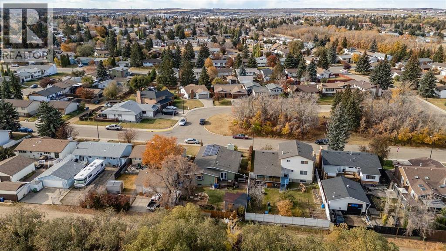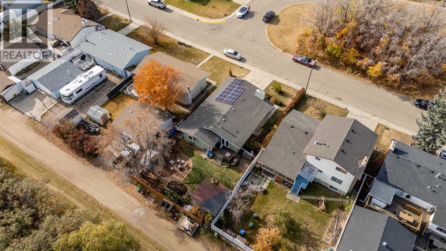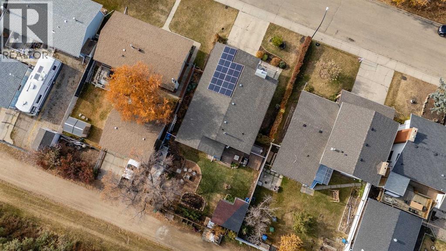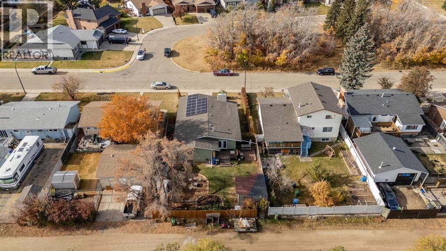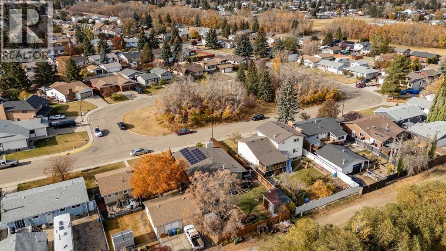4 Bedroom
3 Bathroom
1,180 ft2
Bungalow
Fireplace
None
Other, Forced Air
$449,900
Welcome to this beautiful, cozy yet spacious, well maintained home located in a quiet, family-friendly neighborhood. This functional and inviting property offers comfort, modern updates, and energy efficient living. This home invites you into a bright, large living room where warmth and comfort greet you the moment you walk in. The open layout flows easily into the dining area, perfect for family meals or entertaining guests, and continues into a functional kitchen ready for everyday living. The kitchen has been tastefully updated with a brand new custom butcher block countertop,, a new subway tile backsplash, and brand new stainless steel appliances installed just last month. A garden door off the kitchen leads to a large fenced backyard complete with a 13 X 16 shed, large greenhouse, landscaped with perennials, shrubs and a mature tree an ideal outdoor space for gardening, unwinding, or watching the kids play. The main floor also offers two generous bedrooms, with the primary featuring a private ensuite and walk in closet. A well-appointed four-piece bathroom completes this level. The fully finished basement offers a large freshly painted family room with new carpet, a large 3 piece bathroom, an additional spacious bedroom, office and storage. The laundry area is also conveniently located on this level. Completing the home is a generous double attached garage, offering ample space for vehicles and extra storage. Additional recent updates: freshly painted living and dining room, new vinyl plank flooring in the dining room, new carpet and recently painted family room. Shed 13X16 completed 2025. Also, installed August 2025 - 12 solar panels, 6.06 kW Firefly System, offering excellent energy efficiency, reduced power costs, and the environmental benefits of renewable energy.This home is move-in ready, well cared for, and offers the perfect blend of comfort, function, and sustainability.Enjoy a touch of homestead living, the property is licensed for a chicken coop, perfect for fresh eggs and a little country flair. This home is close to schools, shopping, resturants and transit. (id:57594)
Property Details
|
MLS® Number
|
A2262976 |
|
Property Type
|
Single Family |
|
Community Name
|
Normandeau |
|
Amenities Near By
|
Park, Schools, Shopping |
|
Features
|
Back Lane |
|
Parking Space Total
|
4 |
|
Plan
|
7720982 |
|
Structure
|
Deck |
Building
|
Bathroom Total
|
3 |
|
Bedrooms Above Ground
|
3 |
|
Bedrooms Below Ground
|
1 |
|
Bedrooms Total
|
4 |
|
Appliances
|
Refrigerator, Dishwasher, Stove, Garage Door Opener, Washer & Dryer |
|
Architectural Style
|
Bungalow |
|
Basement Development
|
Finished |
|
Basement Type
|
Full (finished) |
|
Constructed Date
|
1978 |
|
Construction Style Attachment
|
Detached |
|
Cooling Type
|
None |
|
Exterior Finish
|
Aluminum Siding, Brick, Vinyl Siding |
|
Fireplace Present
|
Yes |
|
Fireplace Total
|
1 |
|
Flooring Type
|
Carpeted, Vinyl Plank |
|
Foundation Type
|
Poured Concrete |
|
Heating Fuel
|
Natural Gas, Solar |
|
Heating Type
|
Other, Forced Air |
|
Stories Total
|
1 |
|
Size Interior
|
1,180 Ft2 |
|
Total Finished Area
|
1179.71 Sqft |
|
Type
|
House |
Parking
|
Concrete
|
|
|
Attached Garage
|
2 |
Land
|
Acreage
|
No |
|
Fence Type
|
Fence |
|
Land Amenities
|
Park, Schools, Shopping |
|
Size Depth
|
36.57 M |
|
Size Frontage
|
17.37 M |
|
Size Irregular
|
6840.00 |
|
Size Total
|
6840 Sqft|4,051 - 7,250 Sqft |
|
Size Total Text
|
6840 Sqft|4,051 - 7,250 Sqft |
|
Zoning Description
|
R1 |
Rooms
| Level |
Type |
Length |
Width |
Dimensions |
|
Basement |
3pc Bathroom |
|
|
7.58 Ft x 5.92 Ft |
|
Basement |
Office |
|
|
8.75 Ft x 12.83 Ft |
|
Basement |
Bedroom |
|
|
8.83 Ft x 12.25 Ft |
|
Basement |
Laundry Room |
|
|
16.17 Ft x 12.75 Ft |
|
Basement |
Recreational, Games Room |
|
|
15.33 Ft x 37.92 Ft |
|
Basement |
Storage |
|
|
8.75 Ft x 6.08 Ft |
|
Main Level |
3pc Bathroom |
|
|
6.58 Ft x 4.00 Ft |
|
Main Level |
4pc Bathroom |
|
|
6.58 Ft x 7.08 Ft |
|
Main Level |
Bedroom |
|
|
9.92 Ft x 8.92 Ft |
|
Main Level |
Bedroom |
|
|
9.92 Ft x 8.92 Ft |
|
Main Level |
Dining Room |
|
|
12.42 Ft x 8.83 Ft |
|
Main Level |
Kitchen |
|
|
12.42 Ft x 11.83 Ft |
|
Main Level |
Living Room |
|
|
13.58 Ft x 14.92 Ft |
|
Main Level |
Primary Bedroom |
|
|
19.17 Ft x 12.25 Ft |
https://www.realtor.ca/real-estate/29014202/55-nyman-crescent-red-deer-normandeau

