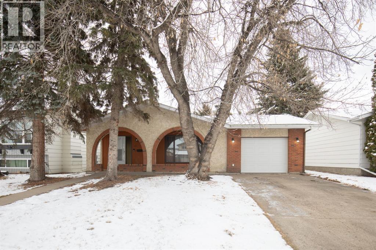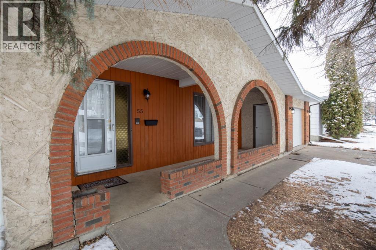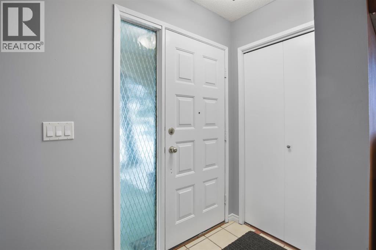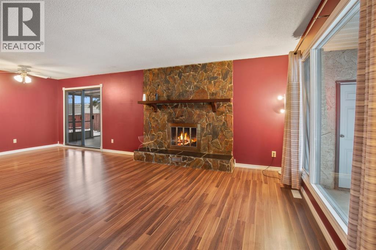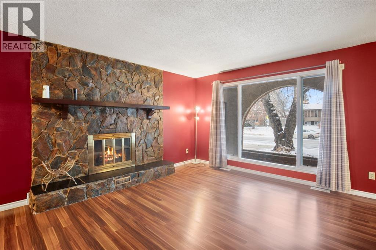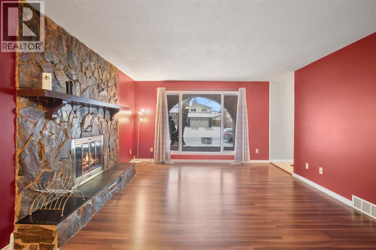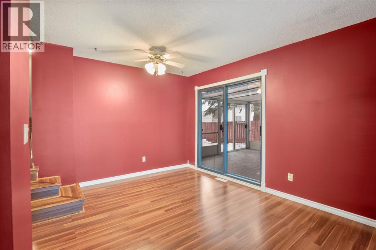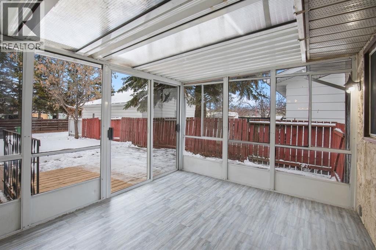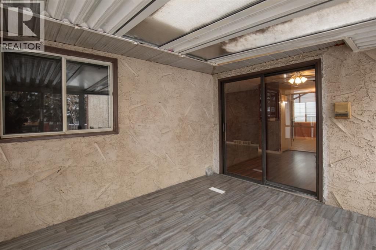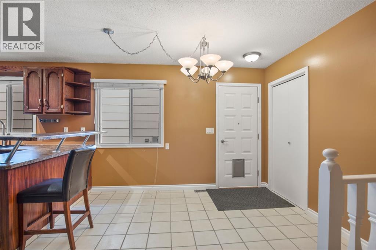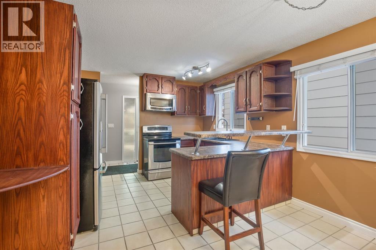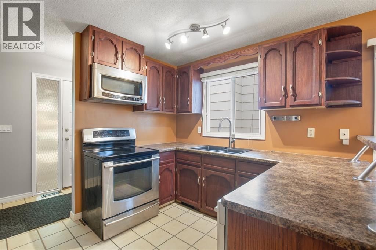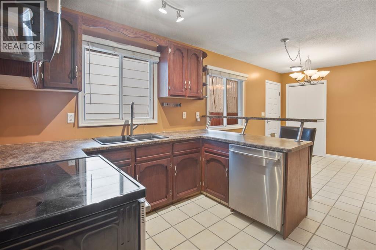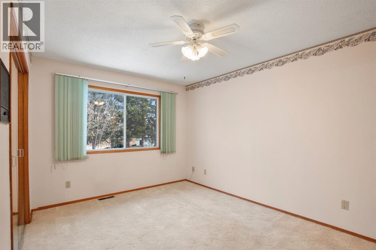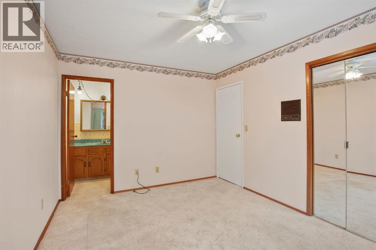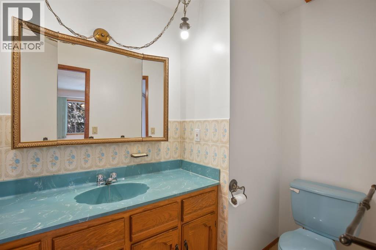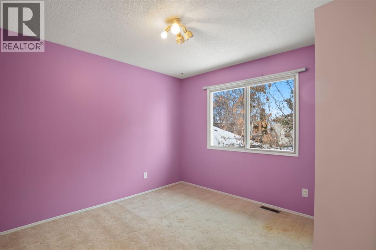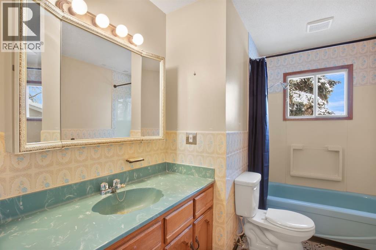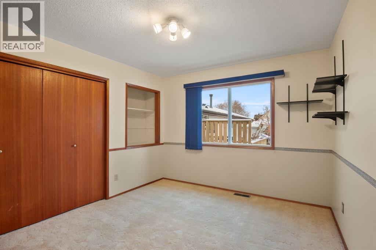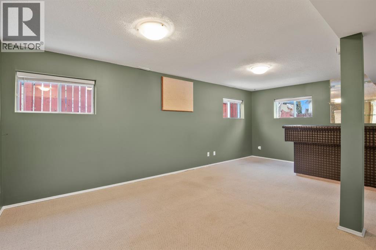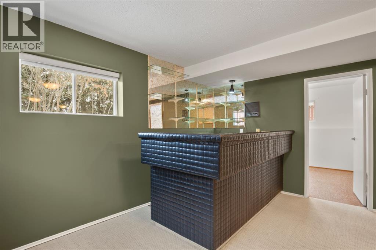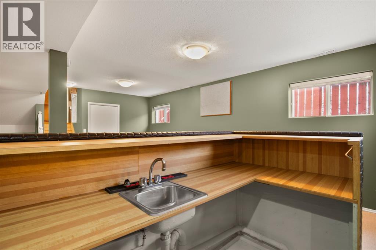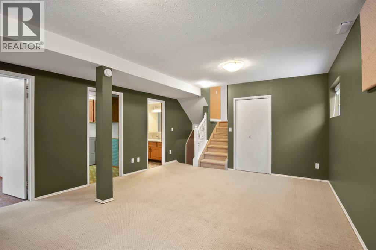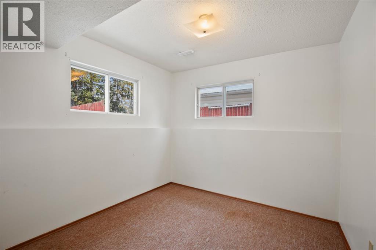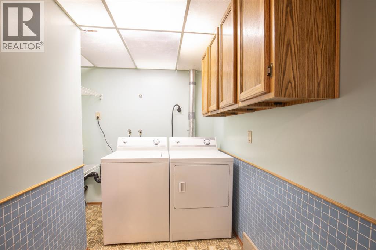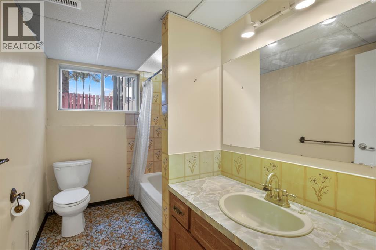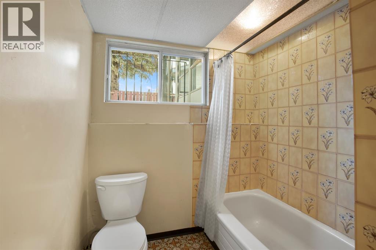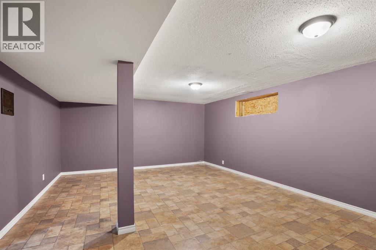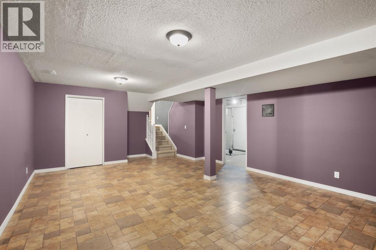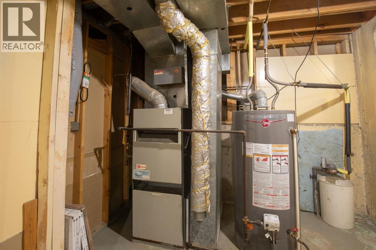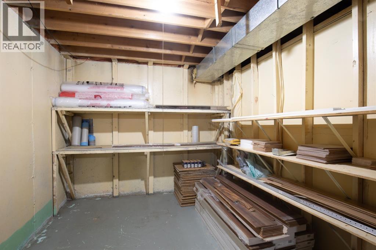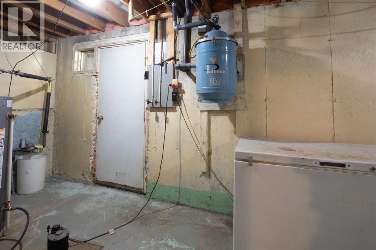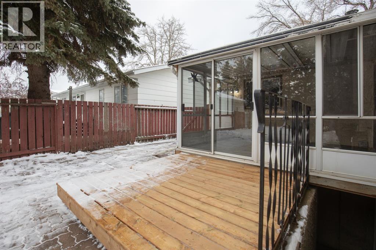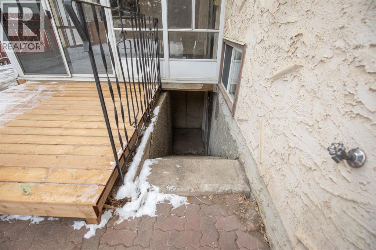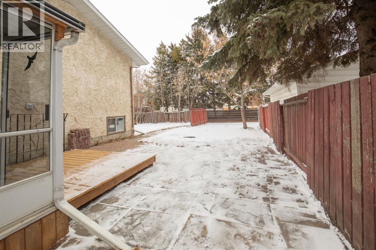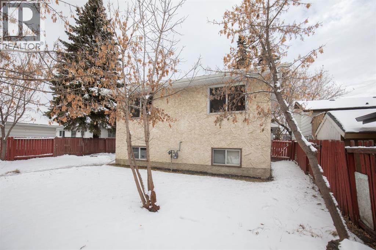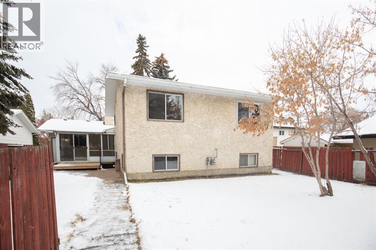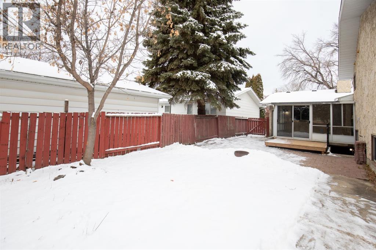4 Bedroom
3 Bathroom
1,362 ft2
4 Level
Fireplace
None
Central Heating
Landscaped
$385,000
Welcome to 55 Norton Avenue, a spacious and inviting 4-level split tucked onto a quiet street in Normandeau—just steps from green space and Normandeau School. This home blends comfort, character, and opportunity, offering multiple living areas, a heated sunroom, and a convenient separate entrance to the lower levels.Step inside to a bright main floor with tile flooring through the kitchen and dining area. The kitchen features stainless steel appliances, ample storage, and plenty of prep space. On the opposite side of the home, the cozy living room offers warm laminate flooring and a striking stone-faced wood-burning fireplace. Just off the living room, the heated sunroom with brand-new flooring provides the perfect year-round retreat.Upstairs, you’ll find three generous bedrooms with large windows that fill the spaces with natural light. The 4-piece main bath is conveniently located, while the primary bedroom includes its own private ensuite for added comfort.The third level adds even more versatility with a bright family room, a charming vintage wet bar, and an additional bedroom ideal for guests or a home office. This level also includes a dedicated laundry room and a 3-piece bathroom. Down on the fourth level is another large recreation area and the mechanical room, which offers direct access to the backyard through exterior steps.The single attached garage is insulated and drywalled, complete with a newer garage door. Practical updates include a newer hot water tank, a recently serviced furnace, and central vacuum.Outside, the home sits on a massive 6,300 sq ft lot with a fully usable backyard and a rear parking pad equipped with electrical for winter plug-ins.While the home could benefit from a few cosmetic updates, it has been well cared for and offers an exceptional layout with plenty of space to personalize. A great opportunity to plant roots in a mature, family-friendly neighbourhood. (id:57594)
Open House
This property has open houses!
Starts at:
2:00 pm
Ends at:
4:00 pm
Property Details
|
MLS® Number
|
A2272229 |
|
Property Type
|
Single Family |
|
Neigbourhood
|
Normandeau |
|
Community Name
|
Normandeau |
|
Amenities Near By
|
Park, Playground, Schools, Shopping |
|
Features
|
Back Lane, Wet Bar |
|
Parking Space Total
|
2 |
|
Plan
|
7720983 |
|
Structure
|
Deck |
Building
|
Bathroom Total
|
3 |
|
Bedrooms Above Ground
|
3 |
|
Bedrooms Below Ground
|
1 |
|
Bedrooms Total
|
4 |
|
Appliances
|
Washer, Refrigerator, Dishwasher, Range, Dryer, Freezer, Microwave Range Hood Combo, Window Coverings, Garage Door Opener |
|
Architectural Style
|
4 Level |
|
Basement Development
|
Finished |
|
Basement Features
|
Separate Entrance |
|
Basement Type
|
Full (finished) |
|
Constructed Date
|
1979 |
|
Construction Material
|
Wood Frame |
|
Construction Style Attachment
|
Detached |
|
Cooling Type
|
None |
|
Fireplace Present
|
Yes |
|
Fireplace Total
|
1 |
|
Flooring Type
|
Carpeted, Laminate, Tile |
|
Foundation Type
|
Poured Concrete |
|
Half Bath Total
|
1 |
|
Heating Type
|
Central Heating |
|
Size Interior
|
1,362 Ft2 |
|
Total Finished Area
|
1362.47 Sqft |
|
Type
|
House |
Parking
Land
|
Acreage
|
No |
|
Fence Type
|
Fence |
|
Land Amenities
|
Park, Playground, Schools, Shopping |
|
Landscape Features
|
Landscaped |
|
Size Depth
|
36.56 M |
|
Size Frontage
|
16.01 M |
|
Size Irregular
|
6300.00 |
|
Size Total
|
6300 Sqft|4,051 - 7,250 Sqft |
|
Size Total Text
|
6300 Sqft|4,051 - 7,250 Sqft |
|
Zoning Description
|
R-l |
Rooms
| Level |
Type |
Length |
Width |
Dimensions |
|
Basement |
Recreational, Games Room |
|
|
23.50 Ft x 15.33 Ft |
|
Basement |
Furnace |
|
|
22.17 Ft x 9.67 Ft |
|
Lower Level |
Recreational, Games Room |
|
|
16.58 Ft x 14.17 Ft |
|
Lower Level |
Other |
|
|
5.67 Ft x 14.17 Ft |
|
Lower Level |
Bedroom |
|
|
9.25 Ft x 9.42 Ft |
|
Lower Level |
4pc Bathroom |
|
|
6.33 Ft x 9.50 Ft |
|
Lower Level |
Laundry Room |
|
|
6.92 Ft x 9.42 Ft |
|
Main Level |
Living Room |
|
|
14.92 Ft x 13.42 Ft |
|
Main Level |
Kitchen |
|
|
9.67 Ft x 11.50 Ft |
|
Main Level |
Dining Room |
|
|
9.67 Ft x 13.42 Ft |
|
Main Level |
Breakfast |
|
|
11.00 Ft x 11.83 Ft |
|
Main Level |
Sunroom |
|
|
10.00 Ft x 12.17 Ft |
|
Upper Level |
Primary Bedroom |
|
|
13.58 Ft x 10.08 Ft |
|
Upper Level |
2pc Bathroom |
|
|
4.92 Ft x 7.58 Ft |
|
Upper Level |
Bedroom |
|
|
10.50 Ft x 11.50 Ft |
|
Upper Level |
4pc Bathroom |
|
|
6.92 Ft x 10.08 Ft |
|
Upper Level |
Bedroom |
|
|
11.33 Ft x 10.08 Ft |
https://www.realtor.ca/real-estate/29130764/55-norton-avenue-red-deer-normandeau

