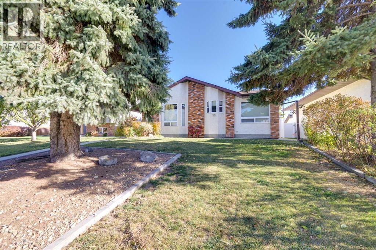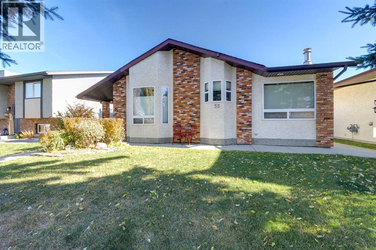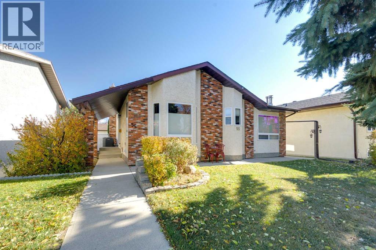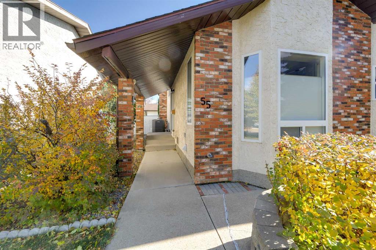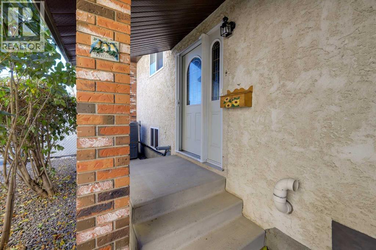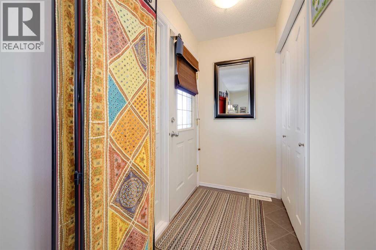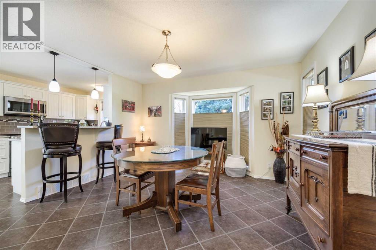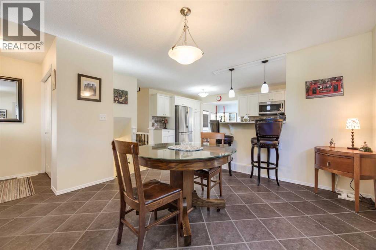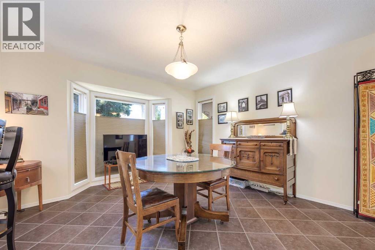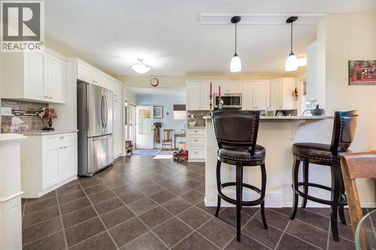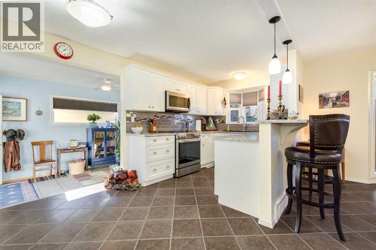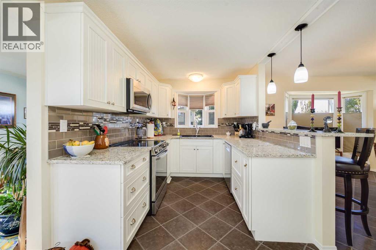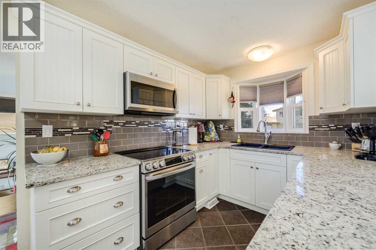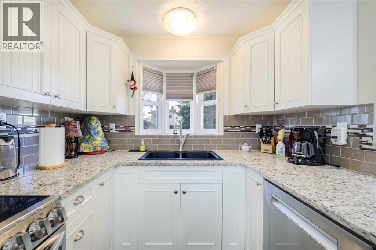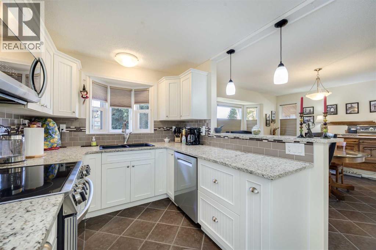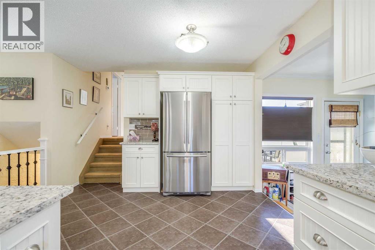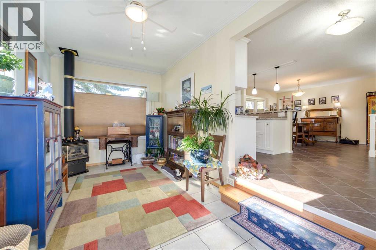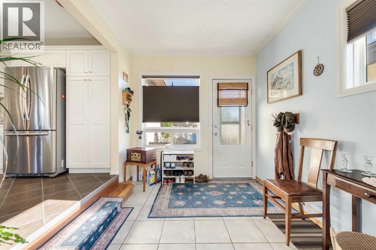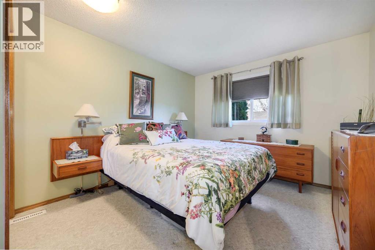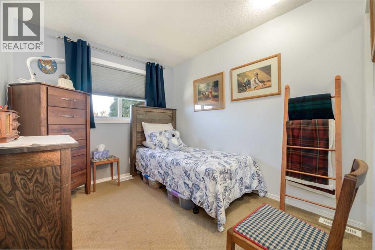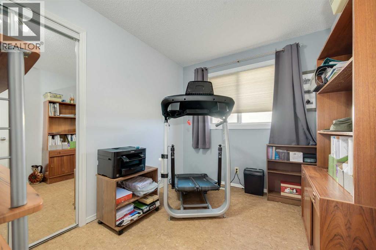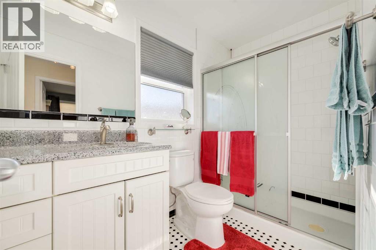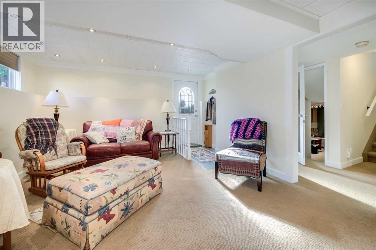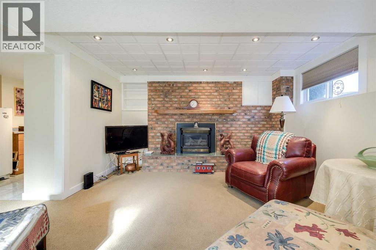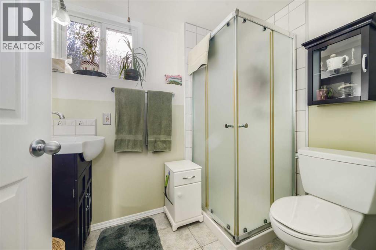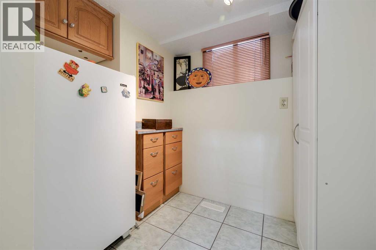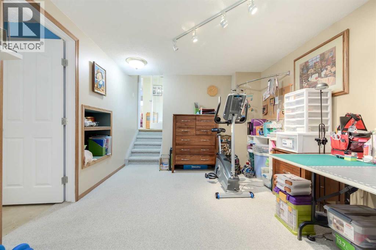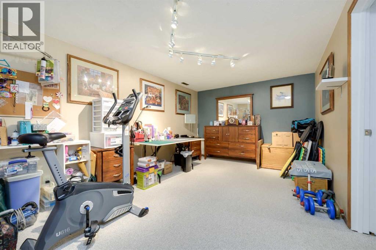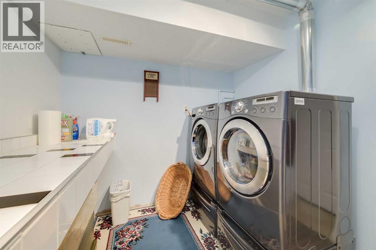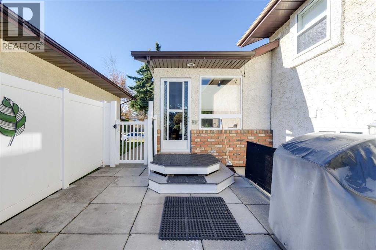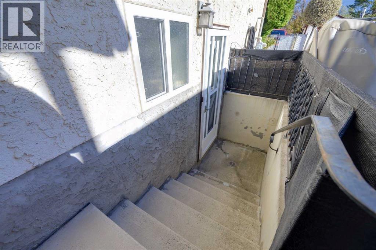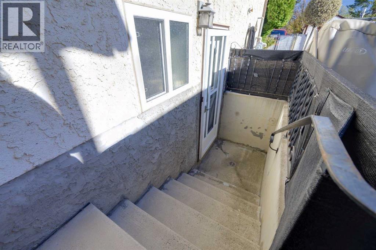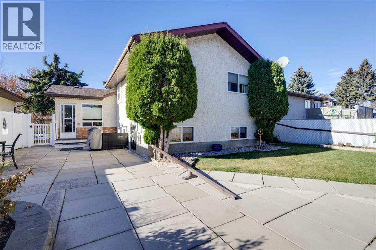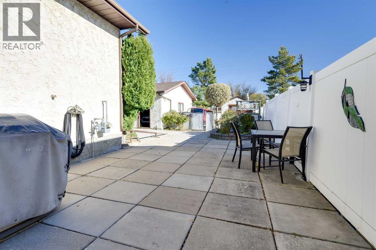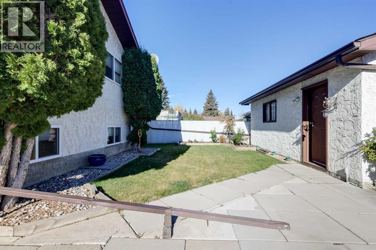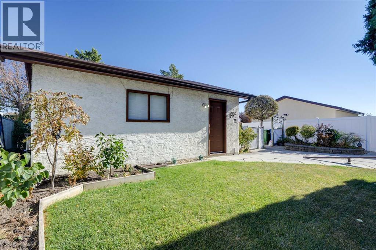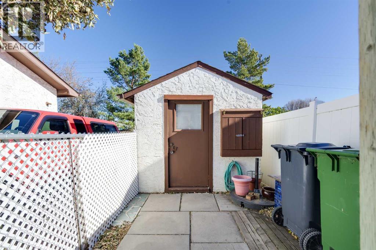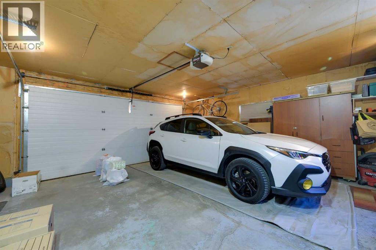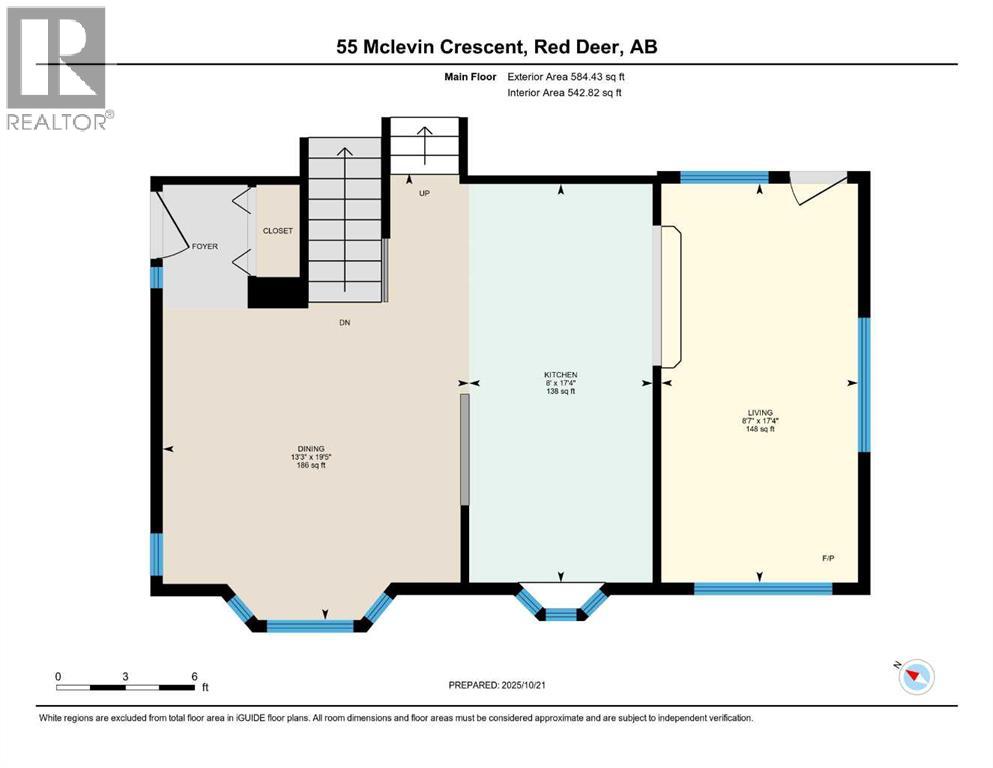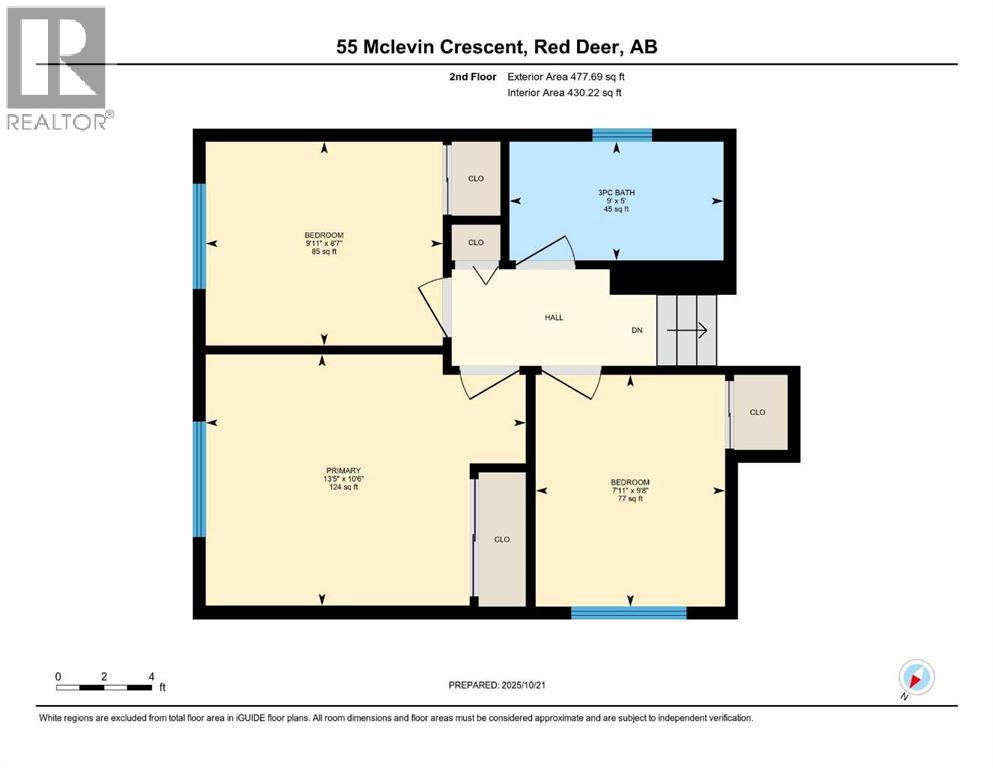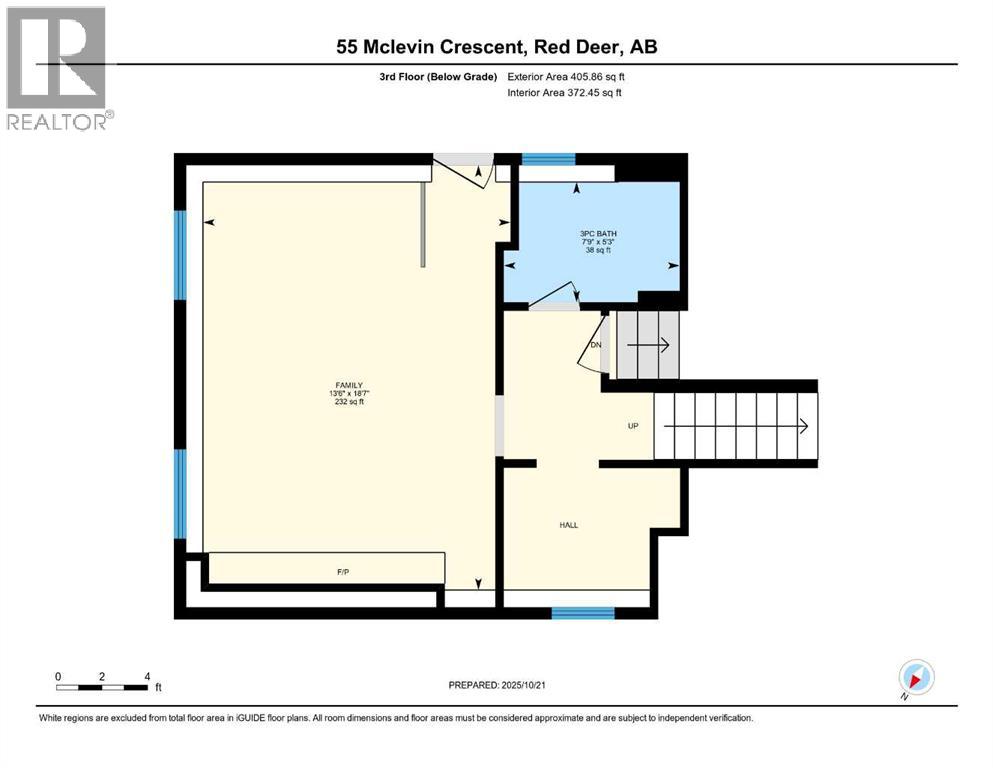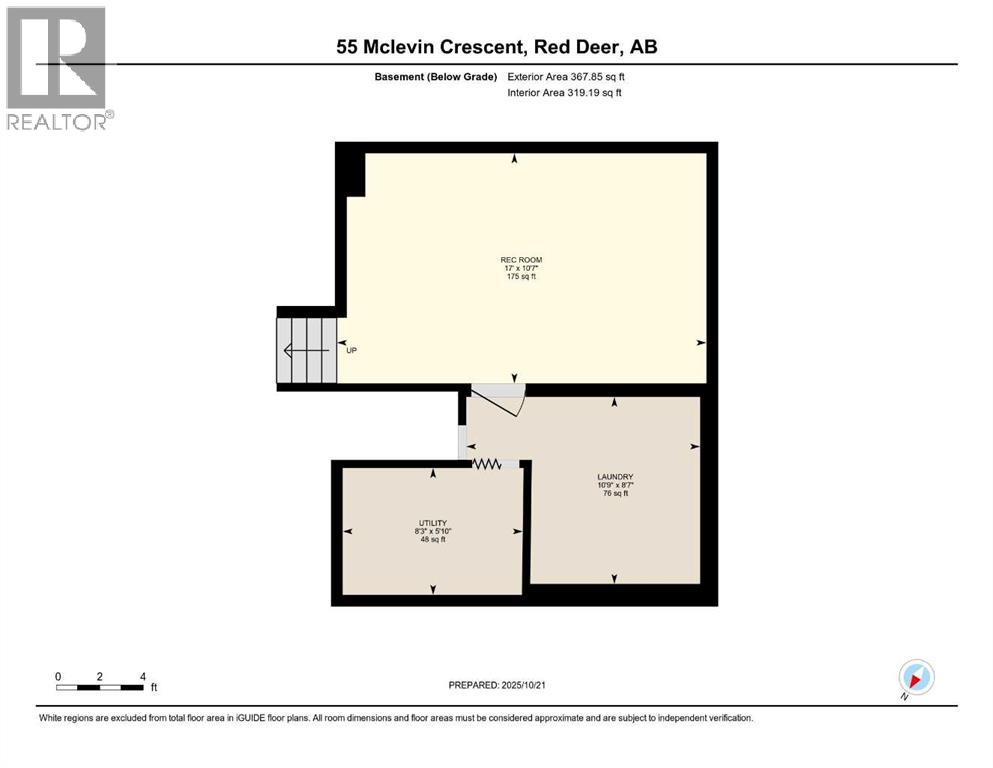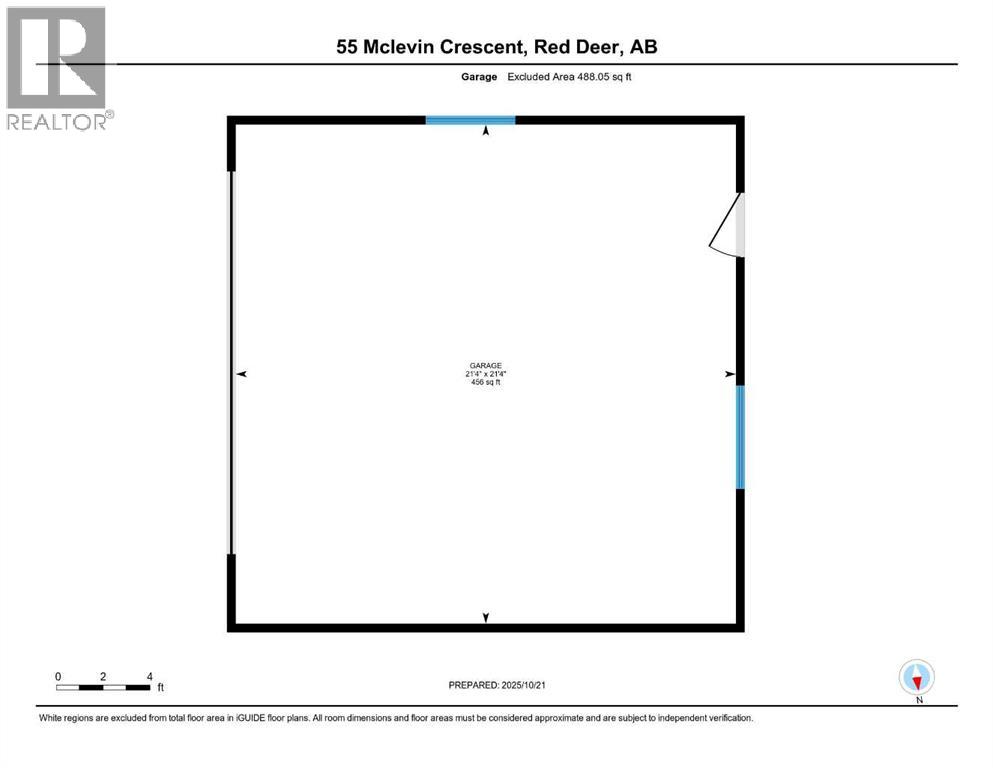55 Mclevin Crescent Red Deer, Alberta T4R 1S8
$385,000
TUCKED INTO a QUIET CRESCENT in an established neighbourhood, this FOUR-LEVEL SPLIT isn’t just a house....It’s the kind of place where STORIES BEGIN. SUNLIGHT moves gently through the main level, catching the warmth of a timeless U-SHAPED KITCHEN, WHERE tile floors meet gleaming stainless steel appliances and SIMPLE MOMENTS, like MORNING COFFEE you’ll feel ELEVATED. The main living spaces offer a calm sense of COMFORT, anchored by not one, but two FIREPLACES. One sits in the inviting sunroom, and the other—a grand brick feature with a mantle adds character to the EXPANSIVE third-level LIVING/FAMILY room. From this level, a DOOR LEADS you OUTSIDE, where the air feels a little quieter, and in the BACKYARD you’ll discover a private, low-maintenance escape that will become your SANCTUARY. Upstairs, THREE BEDROOMS offer a RESTFUL RETREAT beneath a soft canopy of light. The BATHROOMS are refreshingly UPDATED, and the LOWER levels EXTEND the HOME'S HEART, offering a cozy den, a flexible utility space, and a dedicated laundry zone that keeps life’s rhythm humming smoothly. Step into the SUNROOM and you’ll understand, this home is about more than practicality. It’s about SPACE that lives well, with ROOM to breathe, grow, gather, and SIMPLY BE. A 22 × 22 insulated double garage with power and windows, RV parking, and a wired 8 × 14 shed offer utility wrapped in charm. With major updates to the shingles (2021), furnace (2018), and hot water tank (2019), the essentials are as solid as the foundation of a good life. (id:57594)
Open House
This property has open houses!
4:00 pm
Ends at:8:00 pm
??October Hottest Home For Sale Has Arrived, and You Won't Believe the Interior Condition! If you've toured homes before and felt disappointed, you're not alone. But 55 McLevin Crescent is not one of those homes!
1:00 pm
Ends at:4:00 pm
From the moment you walk in, it's clear that this home has been gently lived in, immaculately cared for, and shows like it was built yesterday. Crisp finishes, sparkling clean surfaces, and thoughtful upgrades everywhere you turn. You've never seen a resale home this pampered.
1:00 pm
Ends at:4:00 pm
--Cozy fireplaces on two levels--Private yard with RV parking & a powered shed--Insulated double garage--Sunroom for morning coffees or quiet evenings --3 bedrooms, 2 full baths, and 4 finished levels of living space--All this for only $2,100/month, less than many rentals, and you get to own it. Come see what "move-in ready" really looks like. Once you walk through the door, you'll understand what sets this one apart.
Property Details
| MLS® Number | A2264820 |
| Property Type | Single Family |
| Neigbourhood | Morrisroe Extension |
| Community Name | Morrisroe Extension |
| Amenities Near By | Shopping |
| Features | Back Lane, Pvc Window, No Smoking Home |
| Parking Space Total | 2 |
| Plan | 7922028 |
| Structure | Shed |
Building
| Bathroom Total | 2 |
| Bedrooms Above Ground | 3 |
| Bedrooms Total | 3 |
| Appliances | Refrigerator, Dishwasher, Microwave Range Hood Combo, Window Coverings, Garage Door Opener, Washer & Dryer, Cooktop - Induction |
| Architectural Style | 4 Level |
| Basement Development | Finished |
| Basement Type | Full (finished) |
| Constructed Date | 1981 |
| Construction Material | Wood Frame |
| Construction Style Attachment | Detached |
| Cooling Type | Central Air Conditioning |
| Exterior Finish | Brick, Vinyl Siding |
| Fireplace Present | Yes |
| Fireplace Total | 2 |
| Flooring Type | Carpeted, Linoleum, Tile |
| Foundation Type | Poured Concrete |
| Heating Fuel | Natural Gas |
| Heating Type | Forced Air |
| Size Interior | 1,011 Ft2 |
| Total Finished Area | 1011 Sqft |
| Type | House |
Parking
| Detached Garage | 2 |
| Other | |
| R V |
Land
| Acreage | No |
| Fence Type | Fence |
| Land Amenities | Shopping |
| Landscape Features | Landscaped |
| Size Depth | 35.96 M |
| Size Frontage | 14.02 M |
| Size Irregular | 5425.00 |
| Size Total | 5425 Sqft|4,051 - 7,250 Sqft |
| Size Total Text | 5425 Sqft|4,051 - 7,250 Sqft |
| Zoning Description | R-l |
Rooms
| Level | Type | Length | Width | Dimensions |
|---|---|---|---|---|
| Second Level | 3pc Bathroom | Measurements not available | ||
| Second Level | Primary Bedroom | 13.42 Ft x 10.50 Ft | ||
| Second Level | Bedroom | 7.92 Ft x 9.67 Ft | ||
| Second Level | Bedroom | 9.92 Ft x 8.58 Ft | ||
| Third Level | 3pc Bathroom | Measurements not available | ||
| Third Level | Recreational, Games Room | 13.50 Ft x 18.58 Ft | ||
| Third Level | Laundry Room | 10.75 Ft x 8.58 Ft | ||
| Fourth Level | Furnace | 8.25 Ft x 5.83 Ft | ||
| Main Level | Kitchen | 17.33 Ft x 8.00 Ft | ||
| Main Level | Dining Room | 19.42 Ft x 13.25 Ft | ||
| Main Level | Sunroom | 17.33 Ft x 8.58 Ft |
https://www.realtor.ca/real-estate/29021934/55-mclevin-crescent-red-deer-morrisroe-extension

