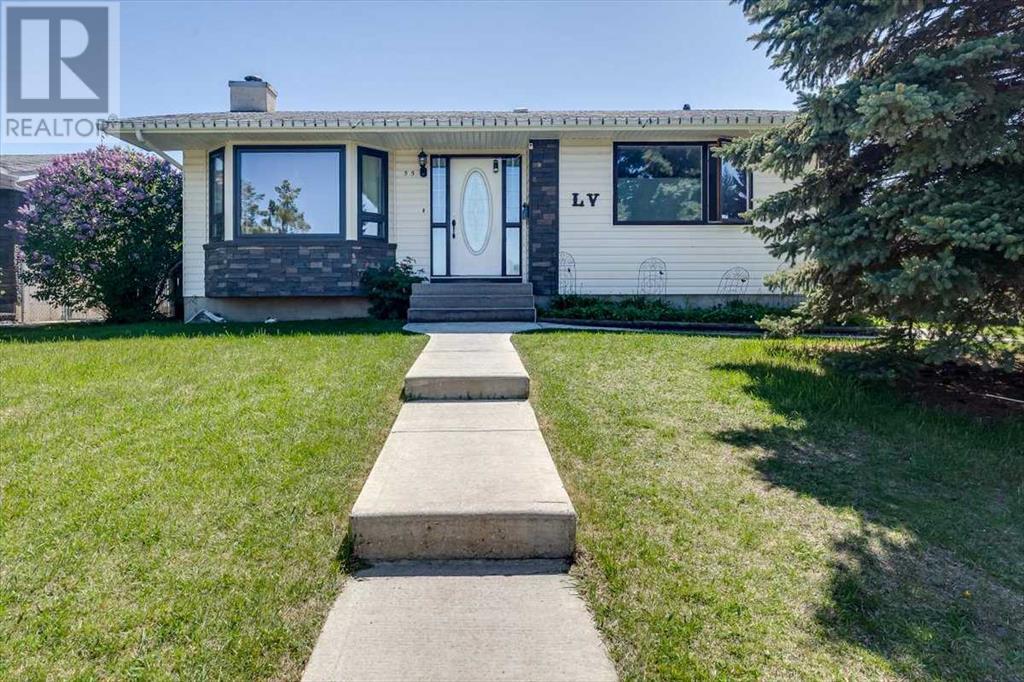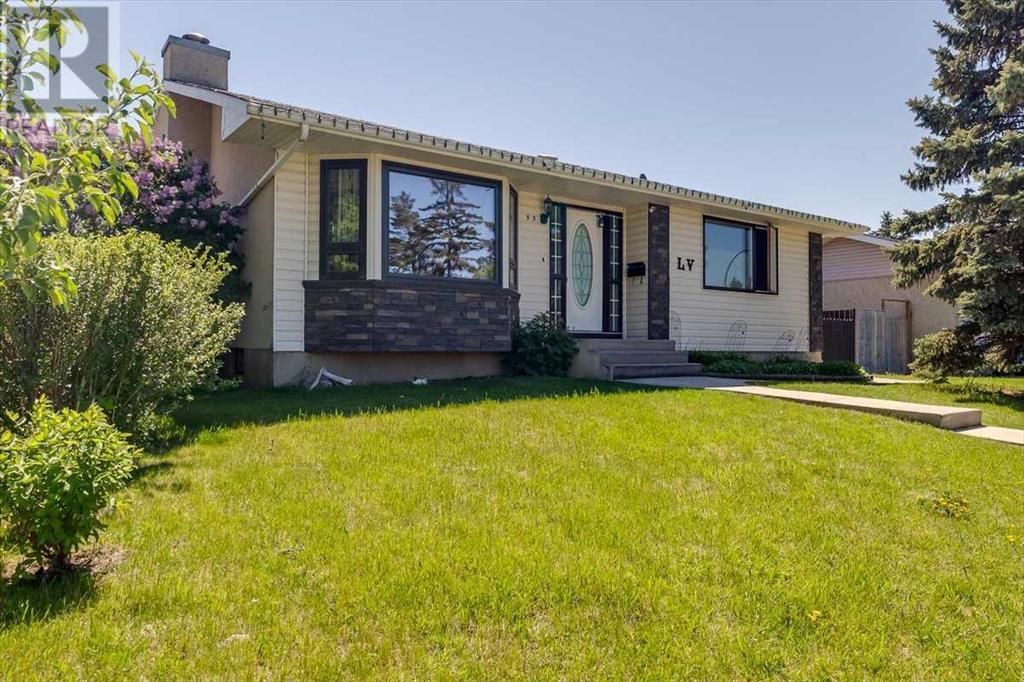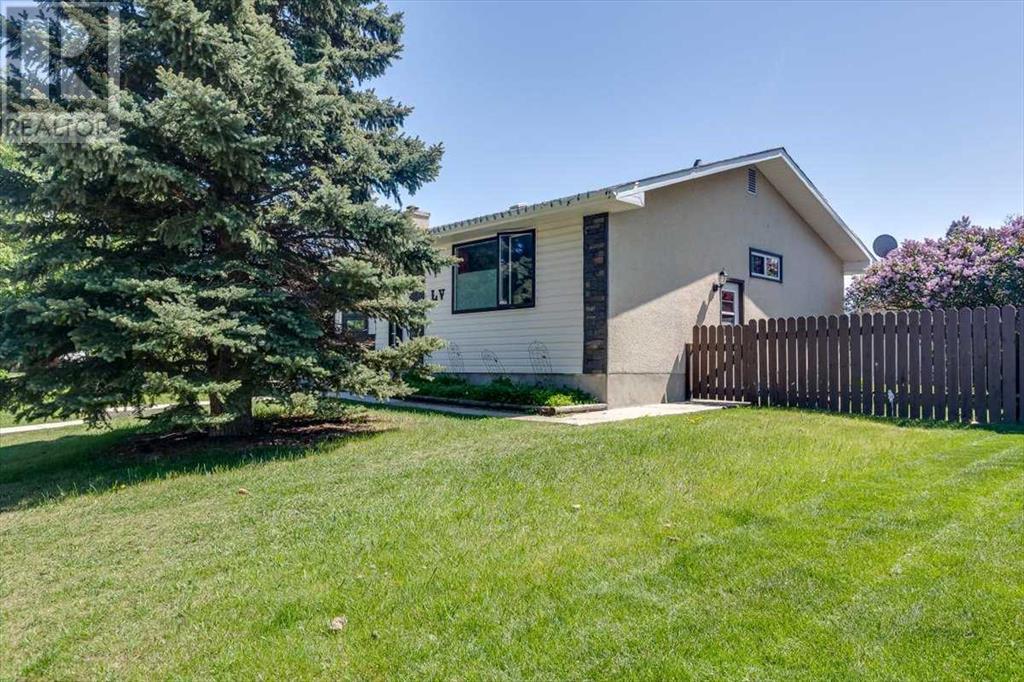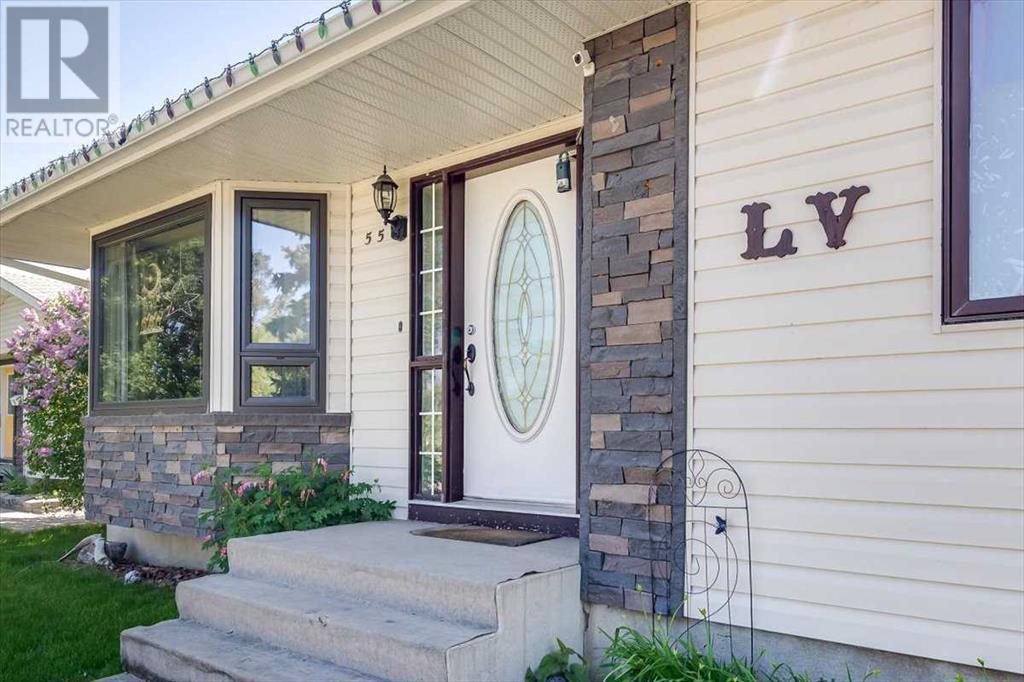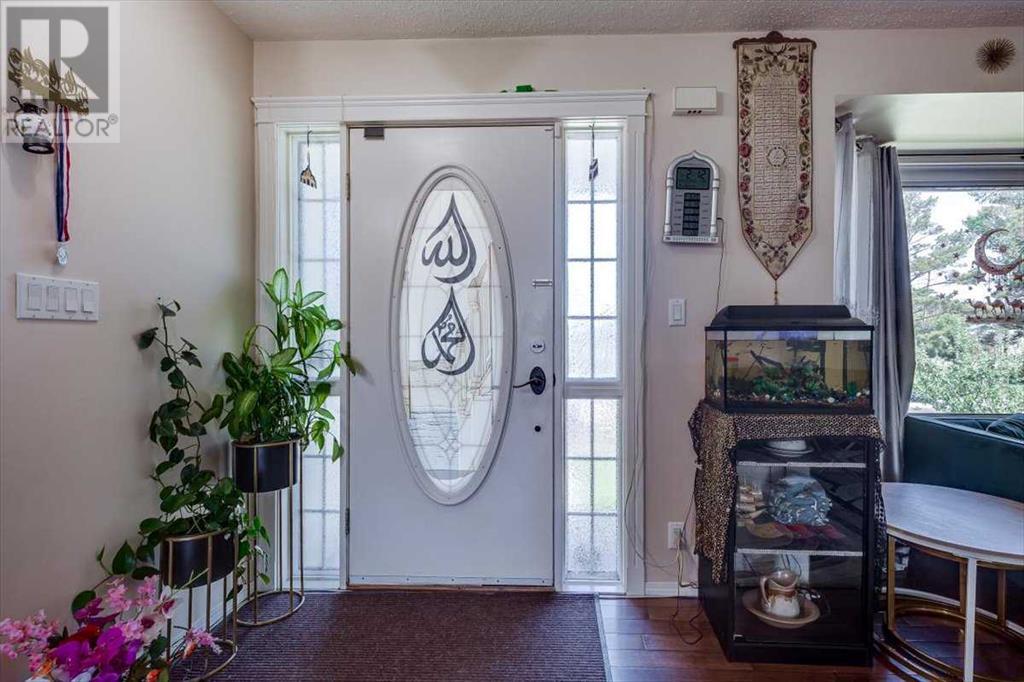4 Bedroom
2 Bathroom
1,082 ft2
Bungalow
None
Forced Air
Landscaped, Lawn
$379,900
This charming 4-bedroom bungalow boasts 1,082 sq. ft. of thoughtfully designed living space, situated on a generous lot that also has a large garden, for the green thumb in the family, on a quiet crescent. Enjoy the warmth of a south-facing backyard, perfect for relaxing or entertaining. The open floor plan creates a seamless flow, with beautiful wood flooring, while the newer windows provide ample natural light throughout. The kitchen is equipped with on-demand hot water, ensuring convenience at your fingertips, Roof on the home and garage has just been replaced, therefore peace of mind to have a brand new roof!!!! Located close to shopping, transit, schools, and the Dawe Centre, this home offers both comfort and accessibility. (id:57594)
Property Details
|
MLS® Number
|
A2226058 |
|
Property Type
|
Single Family |
|
Neigbourhood
|
Highland Green |
|
Community Name
|
Highland Green |
|
Amenities Near By
|
Playground, Schools, Shopping |
|
Features
|
Back Lane, No Smoking Home |
|
Parking Space Total
|
2 |
|
Plan
|
4332tr |
|
Structure
|
Deck |
Building
|
Bathroom Total
|
2 |
|
Bedrooms Above Ground
|
2 |
|
Bedrooms Below Ground
|
2 |
|
Bedrooms Total
|
4 |
|
Appliances
|
Refrigerator, Dishwasher, Stove, Microwave, Washer & Dryer |
|
Architectural Style
|
Bungalow |
|
Basement Development
|
Finished |
|
Basement Type
|
Full (finished) |
|
Constructed Date
|
1974 |
|
Construction Style Attachment
|
Detached |
|
Cooling Type
|
None |
|
Exterior Finish
|
Stone, Vinyl Siding |
|
Flooring Type
|
Carpeted, Ceramic Tile, Hardwood, Linoleum |
|
Foundation Type
|
Poured Concrete |
|
Heating Fuel
|
Natural Gas |
|
Heating Type
|
Forced Air |
|
Stories Total
|
1 |
|
Size Interior
|
1,082 Ft2 |
|
Total Finished Area
|
1082 Sqft |
|
Type
|
House |
Parking
Land
|
Acreage
|
No |
|
Fence Type
|
Fence |
|
Land Amenities
|
Playground, Schools, Shopping |
|
Landscape Features
|
Landscaped, Lawn |
|
Size Depth
|
37.61 M |
|
Size Frontage
|
17.37 M |
|
Size Irregular
|
7410.00 |
|
Size Total
|
7410 Sqft|7,251 - 10,889 Sqft |
|
Size Total Text
|
7410 Sqft|7,251 - 10,889 Sqft |
|
Zoning Description
|
R1 |
Rooms
| Level |
Type |
Length |
Width |
Dimensions |
|
Basement |
3pc Bathroom |
|
|
9.08 Ft x 5.00 Ft |
|
Basement |
Bedroom |
|
|
13.00 Ft x 12.83 Ft |
|
Basement |
Bedroom |
|
|
14.67 Ft x 9.50 Ft |
|
Basement |
Recreational, Games Room |
|
|
14.42 Ft x 26.67 Ft |
|
Basement |
Furnace |
|
|
13.00 Ft x 9.42 Ft |
|
Main Level |
4pc Bathroom |
|
|
4.83 Ft x 7.58 Ft |
|
Main Level |
Bedroom |
|
|
9.92 Ft x 11.00 Ft |
|
Main Level |
Bonus Room |
|
|
19.25 Ft x 8.92 Ft |
|
Main Level |
Dining Room |
|
|
9.17 Ft x 15.92 Ft |
|
Main Level |
Kitchen |
|
|
7.83 Ft x 6.75 Ft |
|
Main Level |
Living Room |
|
|
15.67 Ft x 12.50 Ft |
|
Main Level |
Primary Bedroom |
|
|
13.33 Ft x 12.17 Ft |
https://www.realtor.ca/real-estate/28392540/55-horn-crescent-red-deer-highland-green

