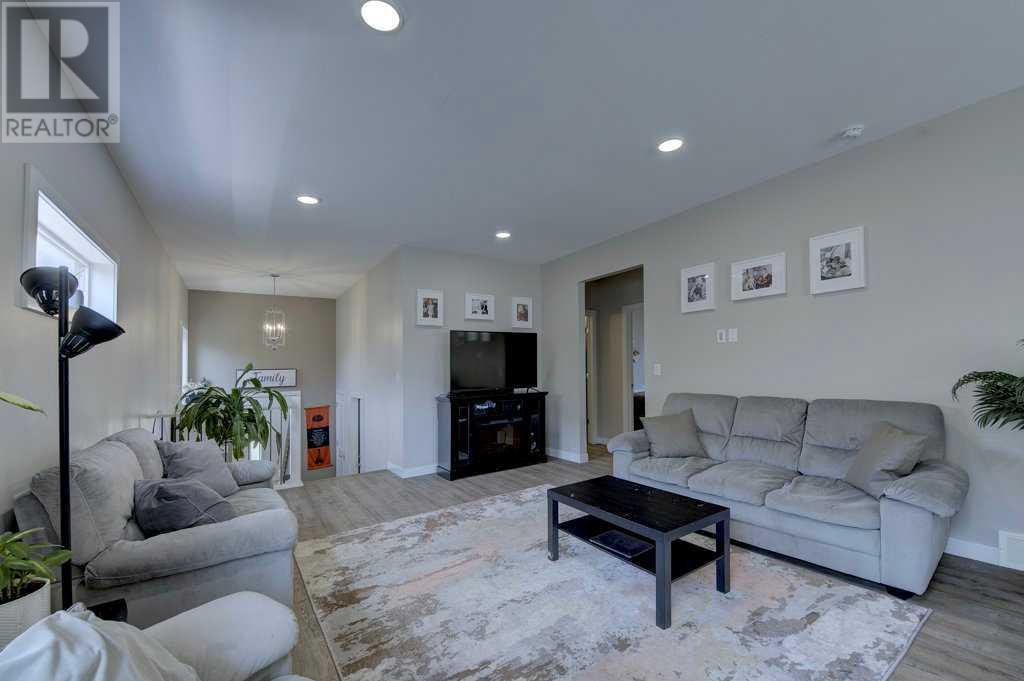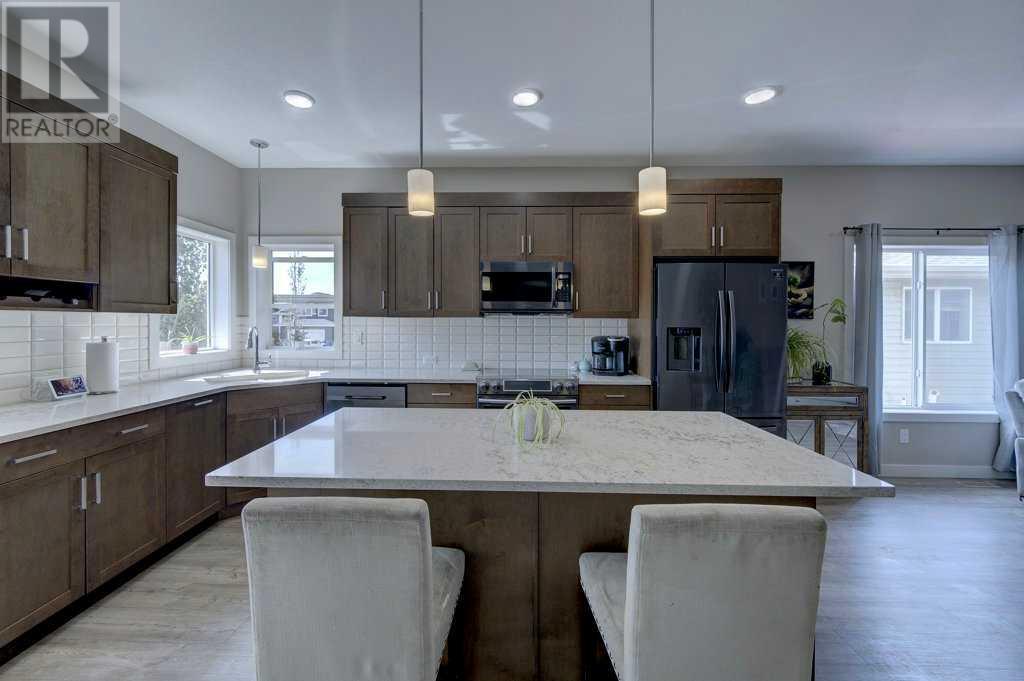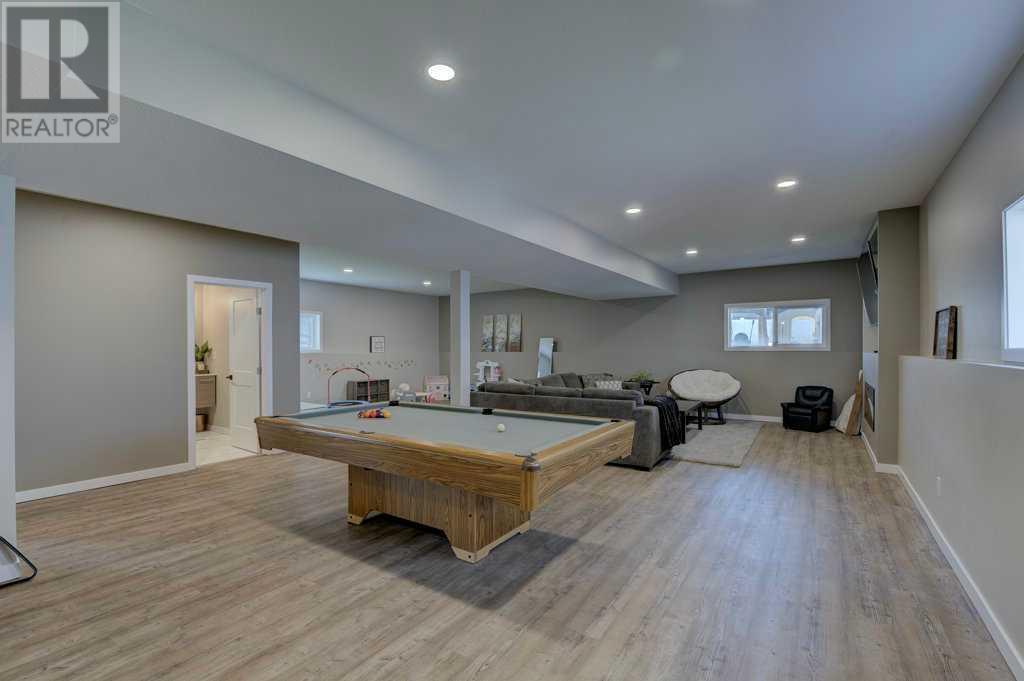4 Bedroom
3 Bathroom
1436.92 sqft
Bi-Level
None
Baseboard Heaters, Forced Air, In Floor Heating
Landscaped
$529,900
Welcome to this stunning bi-level home located in the charming community of Penhold! This spacious 1,436 square foot open floor plan residence boasts a modern design with beautiful wood cabinets and plenty of storage options, including a large open island, tiled backsplash, and a generous pantry. The kitchen is a chef's dream, featuring upgraded stainless steel appliances, quartz countertops, and ample windows that fill the space with natural light. The open living room is perfect for entertaining, and easy-care vinyl plank flooring. The main level offers three generously sized bedrooms, each with ample closet space, including the primary bedroom which features a walk-in closet and a 4-piece ensuite. An additional 4-piece bathroom on the main level ensures comfort and convenience for family and guests. Enjoy modern amenities such as central vacuum, heated floors, and a reverse osmosis system. The basement extends the living space with a massive open recreation room with an electric fireplace, additional storage, a laundry area, and a spa-like 4-piece bathroom and one bedroom – ideal for guests or as a private retreat. The attached two-car garage with heated floors provides comfort and ease during the colder months. Outside, the fully fenced and landscaped yard offers a serene escape, complete with a back deck perfect for summer barbecues and outdoor relaxation. This home combines comfort, style, and practicality – a perfect place to call home! (id:57594)
Property Details
|
MLS® Number
|
A2158783 |
|
Property Type
|
Single Family |
|
Community Name
|
Hawkridge Estates |
|
Amenities Near By
|
Park, Playground, Schools |
|
Features
|
Closet Organizers |
|
Parking Space Total
|
2 |
|
Plan
|
1422771 |
|
Structure
|
Deck |
Building
|
Bathroom Total
|
3 |
|
Bedrooms Above Ground
|
3 |
|
Bedrooms Below Ground
|
1 |
|
Bedrooms Total
|
4 |
|
Appliances
|
Washer, Refrigerator, Dishwasher, Stove, Dryer, Microwave, Garage Door Opener |
|
Architectural Style
|
Bi-level |
|
Basement Development
|
Finished |
|
Basement Type
|
Full (finished) |
|
Constructed Date
|
2018 |
|
Construction Material
|
Poured Concrete |
|
Construction Style Attachment
|
Detached |
|
Cooling Type
|
None |
|
Exterior Finish
|
Concrete, Vinyl Siding |
|
Flooring Type
|
Carpeted, Tile, Vinyl |
|
Foundation Type
|
Poured Concrete |
|
Heating Fuel
|
Natural Gas |
|
Heating Type
|
Baseboard Heaters, Forced Air, In Floor Heating |
|
Size Interior
|
1436.92 Sqft |
|
Total Finished Area
|
1436.92 Sqft |
|
Type
|
House |
Parking
Land
|
Acreage
|
No |
|
Fence Type
|
Fence |
|
Land Amenities
|
Park, Playground, Schools |
|
Landscape Features
|
Landscaped |
|
Size Depth
|
36.57 M |
|
Size Frontage
|
14.02 M |
|
Size Irregular
|
1424.00 |
|
Size Total
|
1424 Sqft|0-4,050 Sqft |
|
Size Total Text
|
1424 Sqft|0-4,050 Sqft |
|
Zoning Description
|
R1a |
Rooms
| Level |
Type |
Length |
Width |
Dimensions |
|
Basement |
3pc Bathroom |
|
|
Measurements not available |
|
Basement |
Bedroom |
|
|
14.67 Ft x 11.00 Ft |
|
Basement |
Recreational, Games Room |
|
|
29.83 Ft x 36.42 Ft |
|
Basement |
Storage |
|
|
3.25 Ft x 5.92 Ft |
|
Basement |
Furnace |
|
|
7.42 Ft x 10.50 Ft |
|
Main Level |
4pc Bathroom |
|
|
Measurements not available |
|
Main Level |
5pc Bathroom |
|
|
Measurements not available |
|
Main Level |
Bedroom |
|
|
12.42 Ft x 12.42 Ft |
|
Main Level |
Bedroom |
|
|
16.17 Ft x 10.67 Ft |
|
Main Level |
Kitchen |
|
|
14.25 Ft x 14.83 Ft |
|
Main Level |
Living Room |
|
|
14.25 Ft x 22.83 Ft |
|
Main Level |
Primary Bedroom |
|
|
16.33 Ft x 11.50 Ft |
|
Main Level |
Foyer |
|
|
7.50 Ft x 7.58 Ft |












































