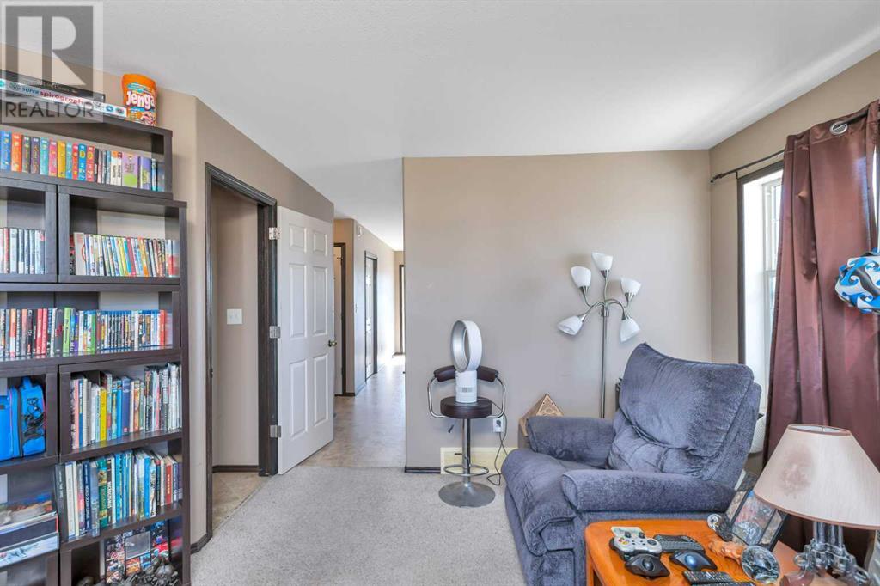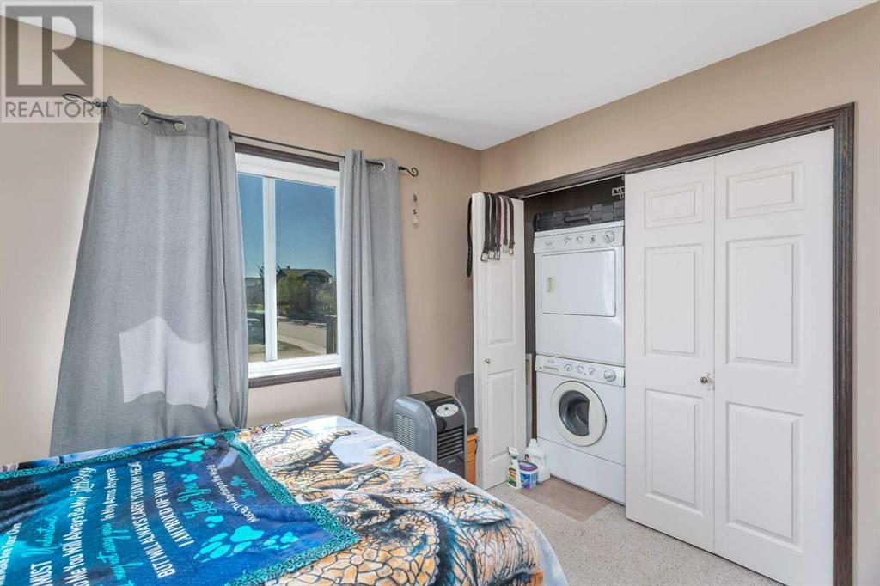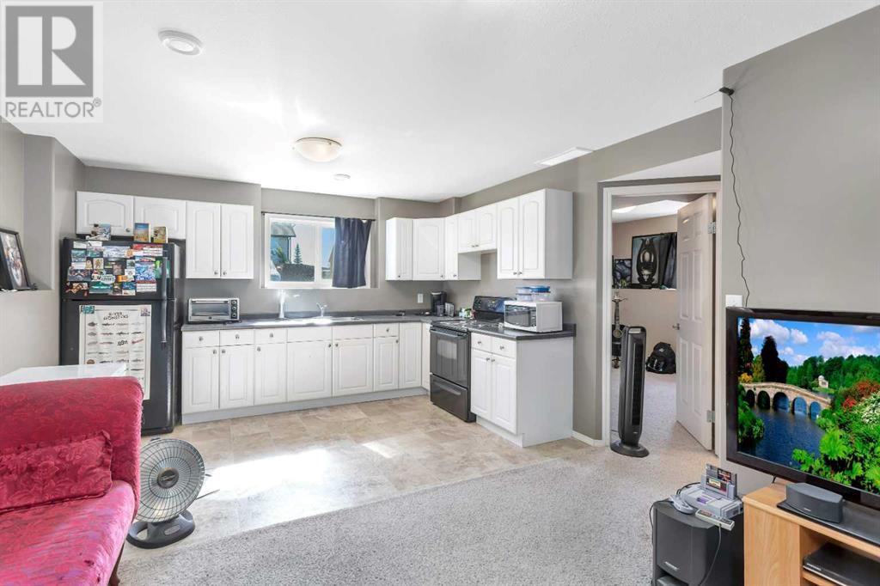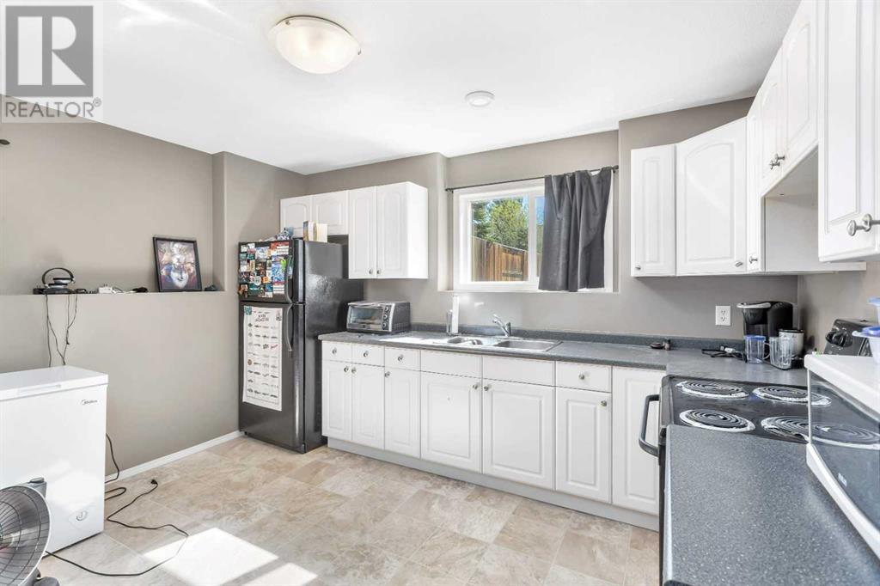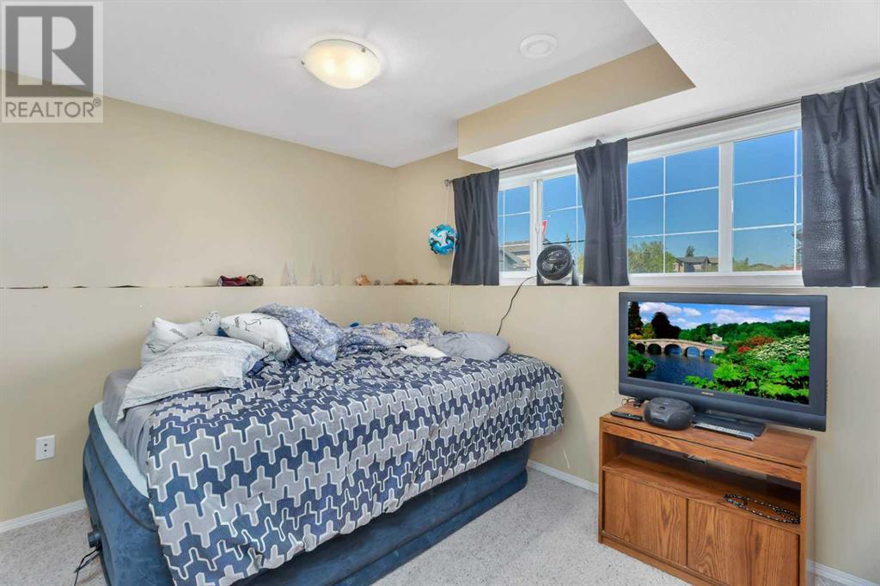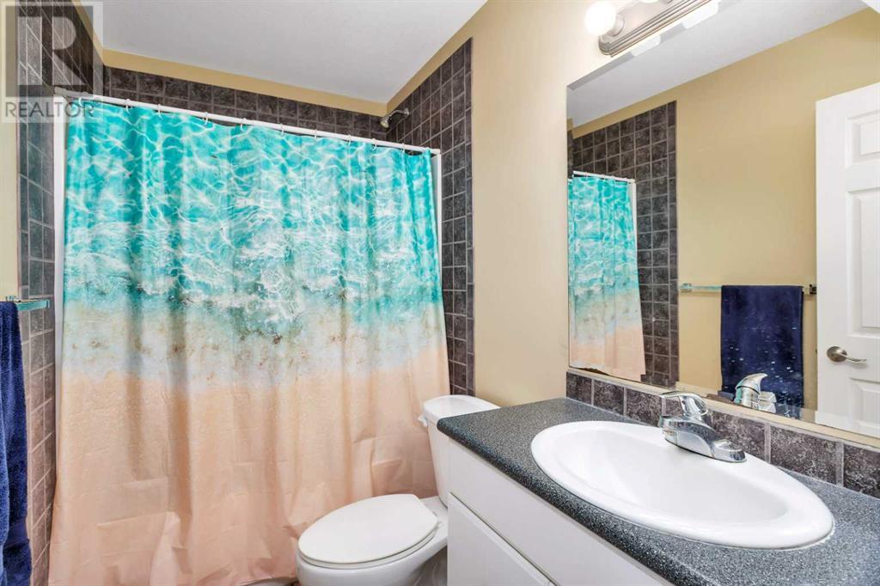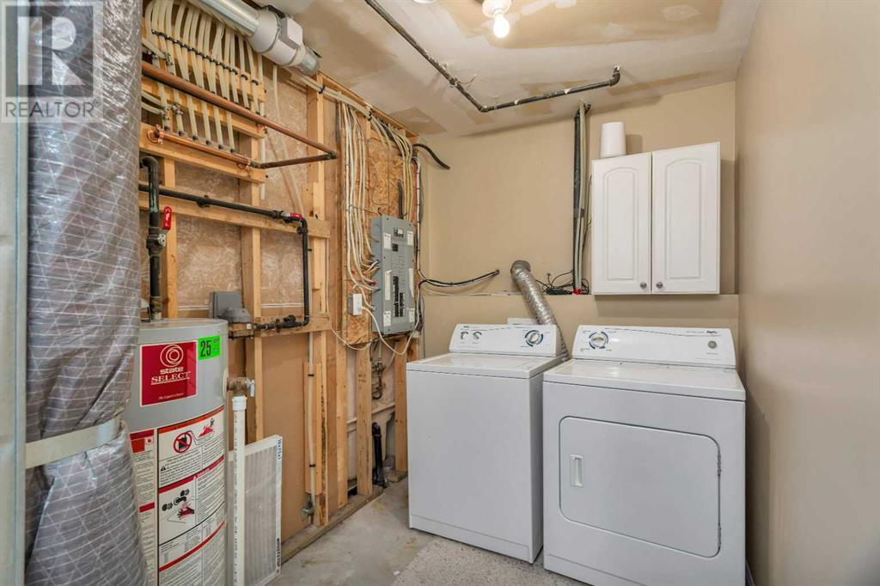4 Bedroom
2 Bathroom
850 ft2
Bi-Level
None
Forced Air
$390,000
Welcome to 549 Lancaster Drive. Four bedrooms, two bathrooms and located in the desirable subdivision of Lonsdale! This corner lot is conveniently located to many of Red Deer's best parks, schools, and within 1.5km of the Collicut Center. It is also a nice walk or short drive from plenty of shopping! This home comes equipped with living space both upstairs and downstairs, including a kitchen downstairs and a washer/dryer both upstairs and downstairs. Plenty of natural light with ample windows makes this home feel light and cozy. Parking is located at the back through the alley, street parking is also available! This property has a good-sized yard and low-maintenance landscaping. This home is full of opportunity! (id:57594)
Property Details
|
MLS® Number
|
A2223604 |
|
Property Type
|
Single Family |
|
Neigbourhood
|
Lonsdale |
|
Community Name
|
Lonsdale |
|
Amenities Near By
|
Park, Playground, Schools, Shopping |
|
Features
|
See Remarks |
|
Parking Space Total
|
2 |
|
Plan
|
0626717 |
|
Structure
|
Deck |
Building
|
Bathroom Total
|
2 |
|
Bedrooms Above Ground
|
2 |
|
Bedrooms Below Ground
|
2 |
|
Bedrooms Total
|
4 |
|
Appliances
|
Refrigerator, Dishwasher, Stove, Microwave, Washer & Dryer |
|
Architectural Style
|
Bi-level |
|
Basement Development
|
Finished |
|
Basement Type
|
Full (finished) |
|
Constructed Date
|
2007 |
|
Construction Style Attachment
|
Detached |
|
Cooling Type
|
None |
|
Exterior Finish
|
Vinyl Siding |
|
Flooring Type
|
Carpeted, Linoleum |
|
Foundation Type
|
Poured Concrete |
|
Heating Fuel
|
Natural Gas |
|
Heating Type
|
Forced Air |
|
Size Interior
|
850 Ft2 |
|
Total Finished Area
|
850 Sqft |
|
Type
|
House |
Parking
Land
|
Acreage
|
No |
|
Fence Type
|
Partially Fenced |
|
Land Amenities
|
Park, Playground, Schools, Shopping |
|
Size Depth
|
36.57 M |
|
Size Frontage
|
13.64 M |
|
Size Irregular
|
4571.18 |
|
Size Total
|
4571.18 Sqft|4,051 - 7,250 Sqft |
|
Size Total Text
|
4571.18 Sqft|4,051 - 7,250 Sqft |
|
Zoning Description
|
R1n |
Rooms
| Level |
Type |
Length |
Width |
Dimensions |
|
Basement |
Family Room |
|
|
11.33 Ft x 10.58 Ft |
|
Basement |
Bedroom |
|
|
10.50 Ft x 8.17 Ft |
|
Basement |
Bedroom |
|
|
11.17 Ft x 9.00 Ft |
|
Basement |
4pc Bathroom |
|
|
Measurements not available |
|
Basement |
Other |
|
|
8.00 Ft x 12.58 Ft |
|
Main Level |
Kitchen |
|
|
11.17 Ft x 10.67 Ft |
|
Main Level |
Dining Room |
|
|
10.17 Ft x 10.08 Ft |
|
Main Level |
Living Room |
|
|
13.83 Ft x 13.17 Ft |
|
Main Level |
Bedroom |
|
|
11.08 Ft x 11.17 Ft |
|
Main Level |
Bedroom |
|
|
8.75 Ft x 11.25 Ft |
|
Main Level |
4pc Bathroom |
|
|
Measurements not available |
https://www.realtor.ca/real-estate/28393047/549-lancaster-drive-red-deer-lonsdale










