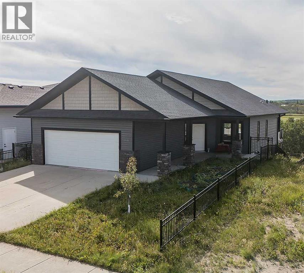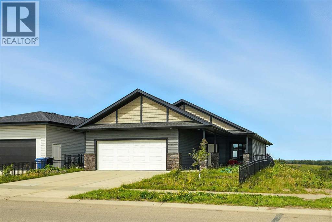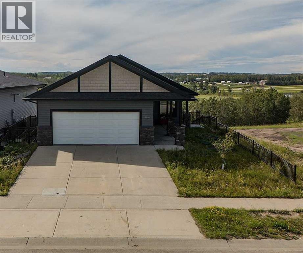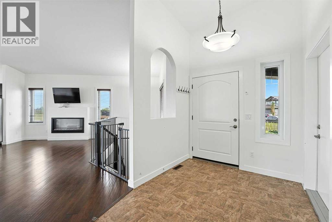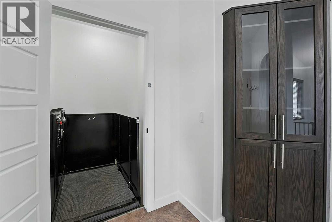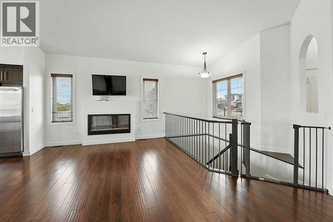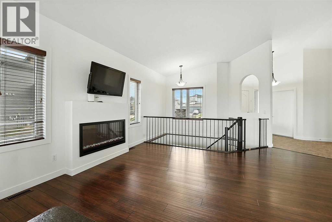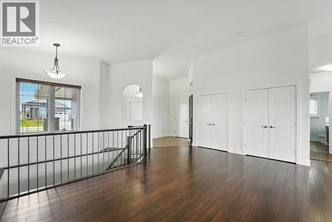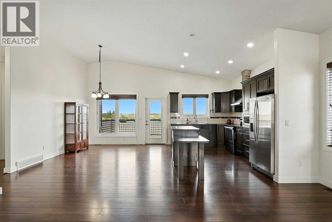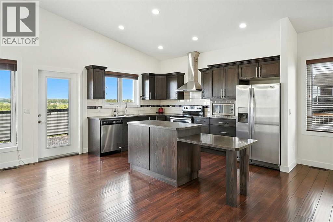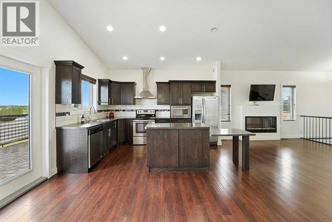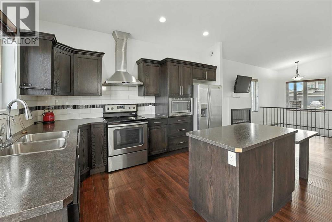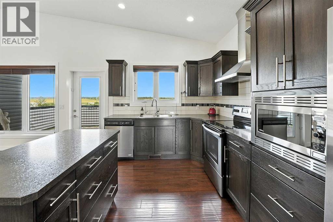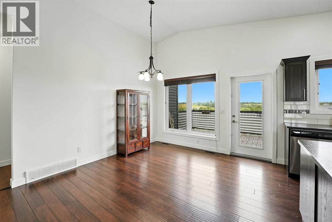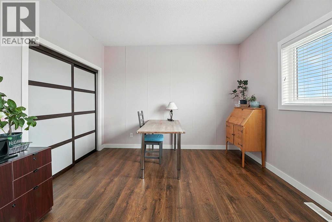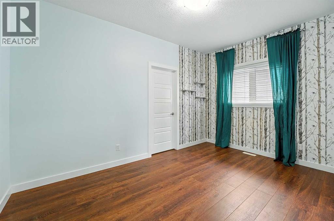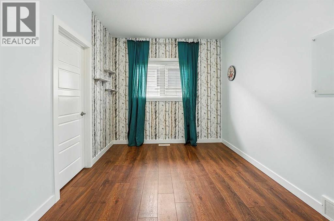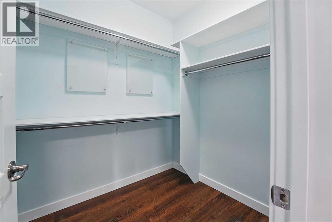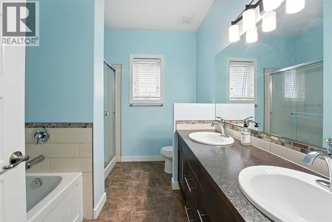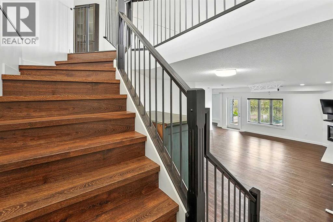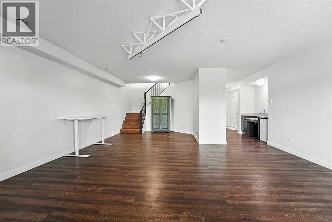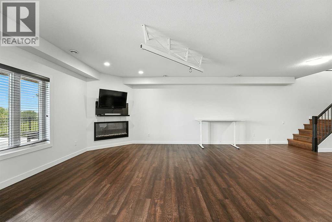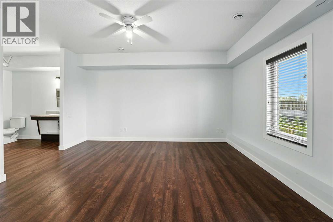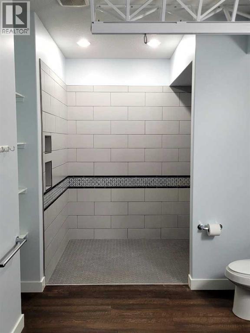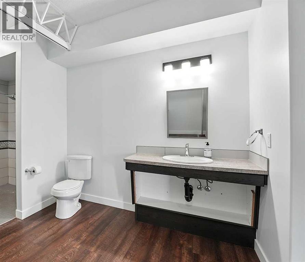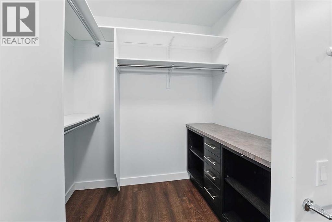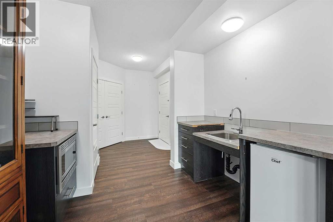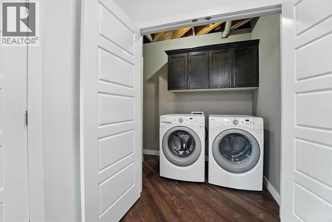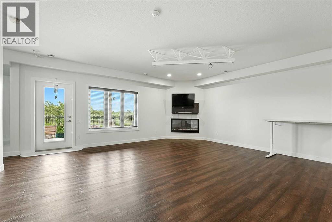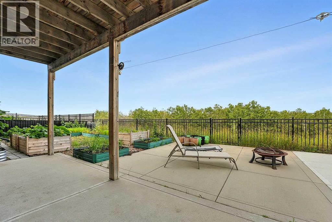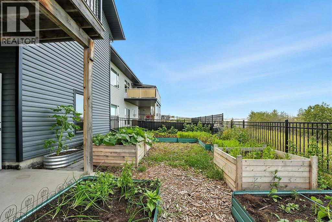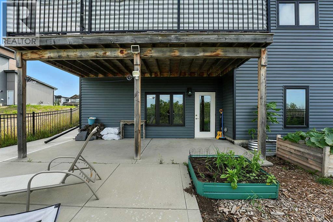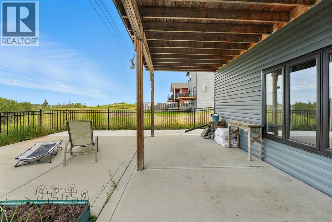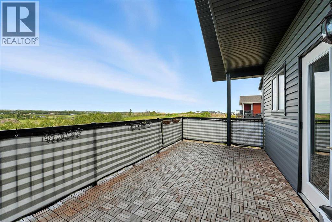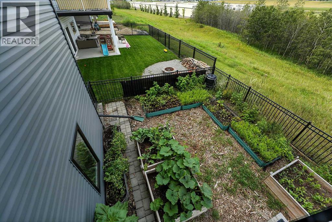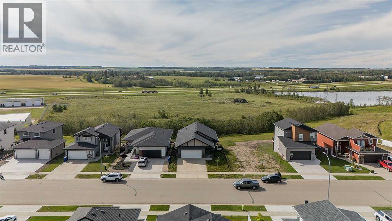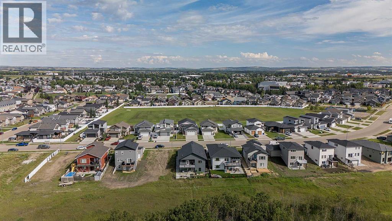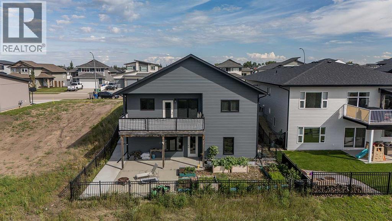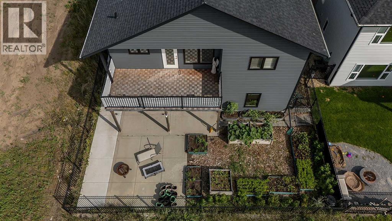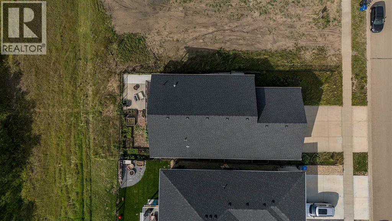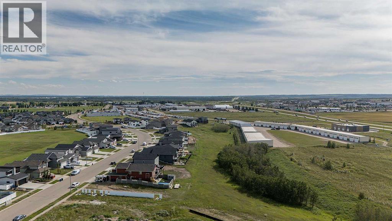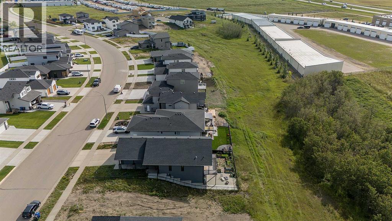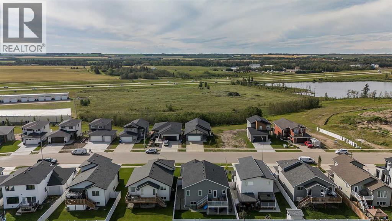3 Bedroom
2 Bathroom
1,337 ft2
Bungalow
Fireplace
None
Other, Forced Air, In Floor Heating
$630,000
Step into this stunning 3-bedroom, 2-bathroom bungalow in the heart of Blackfalds’ desirable Vista Trail neighbourhood. Built in 2015, this home offers a bright open concept living space, wheelchair accessibility, and a fully finished walkout basement perfect for entertaining or family living. Enjoy stunning sunsets and peaceful views in this thoughtfully designed home, complete with an elevator for seamless access between both levels. From the moment you arrive, the bright, open concept main floor welcomes you with vaulted ceilings, dark laminate flooring, and a perfect blend of spaciousness and cozy warmth.A large west facing window fills the living area with natural light and frames beautiful marshland views, where an abundance of birds and wildlife create a tranquil backdrop. The modern kitchen features stainless steel appliances, a generous island, abundant cabinetry for seamless storage and plenty of counter space for effortless meal prep. From the dining room, step through patio doors to an expansive deck overlooking the backyard, an ideal spot for morning coffee, evening sunsets, or entertaining friends.The main level also offers two large bedrooms and a full bathroom. Head downstairs via the expansive stairway or custom installed elevator to discover a beautifully designed lower level with in-floor heating, a spacious entertainment area, a secondary kitchen with mini fridge and microwave, a large bedroom, and an oversized custom built bathroom with a walk-in shower. The walkout leads to a fenced backyard featuring raised garden beds, rhubarb, raspberry, and strawberry bushes, a gardener’s delight. Stay warm and protected year-round with the convenience of a spacious double car garage.This home has been thoughtfully crafted for comfort and convenience. Wide doorways, step free entry, and barrier free transitions ensure smooth flow throughout, while accessible counters, lever style handles, and well placed switches add everyday ease. Whether needed today or appreciated in the future, these features provide rare peace of mind. Quiet, family friendly neighbourhood with easy access to all amenities including schools, shopping, parks, and a community bus. Perfectly located between Calgary and Edmonton also just minutes from Red Deer. (id:57594)
Property Details
|
MLS® Number
|
A2246893 |
|
Property Type
|
Single Family |
|
Community Name
|
Valley Ridge |
|
Amenities Near By
|
Park, Playground, Schools, Shopping |
|
Features
|
Back Lane, Elevator, Pvc Window, No Neighbours Behind |
|
Parking Space Total
|
4 |
|
Plan
|
1423984 |
|
Structure
|
Deck |
Building
|
Bathroom Total
|
2 |
|
Bedrooms Above Ground
|
3 |
|
Bedrooms Total
|
3 |
|
Appliances
|
Refrigerator, Water Softener, Dishwasher, Stove, Microwave, Freezer, Window Coverings, Garage Door Opener, Washer & Dryer |
|
Architectural Style
|
Bungalow |
|
Basement Development
|
Finished |
|
Basement Features
|
Walk Out |
|
Basement Type
|
Full (finished) |
|
Constructed Date
|
2015 |
|
Construction Material
|
Poured Concrete, Wood Frame |
|
Construction Style Attachment
|
Detached |
|
Cooling Type
|
None |
|
Exterior Finish
|
Concrete, Vinyl Siding |
|
Fireplace Present
|
Yes |
|
Fireplace Total
|
2 |
|
Flooring Type
|
Laminate, Vinyl |
|
Foundation Type
|
Poured Concrete |
|
Heating Type
|
Other, Forced Air, In Floor Heating |
|
Stories Total
|
1 |
|
Size Interior
|
1,337 Ft2 |
|
Total Finished Area
|
1336.68 Sqft |
|
Type
|
House |
Parking
Land
|
Acreage
|
No |
|
Fence Type
|
Fence |
|
Land Amenities
|
Park, Playground, Schools, Shopping |
|
Size Depth
|
35 M |
|
Size Frontage
|
14.62 M |
|
Size Irregular
|
512.40 |
|
Size Total
|
512.4 M2|4,051 - 7,250 Sqft |
|
Size Total Text
|
512.4 M2|4,051 - 7,250 Sqft |
|
Zoning Description
|
R1 |
Rooms
| Level |
Type |
Length |
Width |
Dimensions |
|
Lower Level |
3pc Bathroom |
|
|
9.75 Ft x 13.83 Ft |
|
Lower Level |
Other |
|
|
4.67 Ft x 5.50 Ft |
|
Lower Level |
Kitchen |
|
|
12.83 Ft x 16.33 Ft |
|
Lower Level |
Recreational, Games Room |
|
|
20.25 Ft x 27.33 Ft |
|
Main Level |
5pc Bathroom |
|
|
9.67 Ft x 7.92 Ft |
|
Main Level |
Bedroom |
|
|
14.00 Ft x 9.33 Ft |
|
Main Level |
Primary Bedroom |
|
|
13.83 Ft x 11.83 Ft |
|
Main Level |
Dining Room |
|
|
11.33 Ft x 11.92 Ft |
|
Main Level |
Other |
|
|
4.67 Ft x 6.08 Ft |
|
Main Level |
Foyer |
|
|
13.08 Ft x 12.25 Ft |
|
Main Level |
Kitchen |
|
|
9.33 Ft x 13.42 Ft |
|
Main Level |
Living Room |
|
|
21.00 Ft x 17.75 Ft |
|
Main Level |
Bedroom |
|
|
13.58 Ft x 15.08 Ft |
|
Main Level |
Furnace |
|
|
7.75 Ft x 8.75 Ft |
https://www.realtor.ca/real-estate/28741605/5446-vista-trail-blackfalds-valley-ridge

