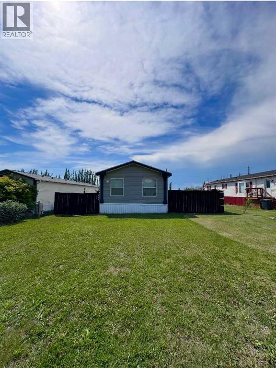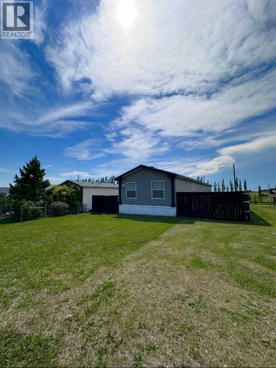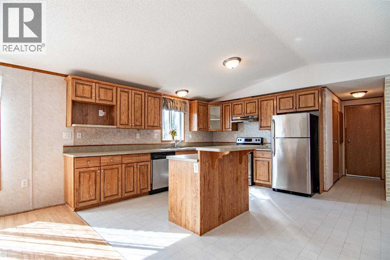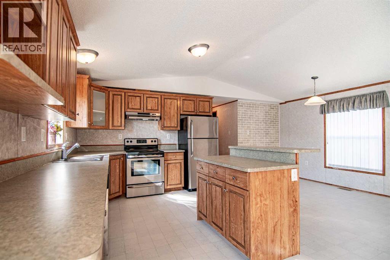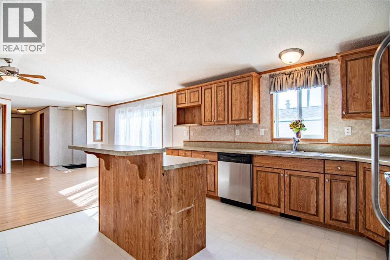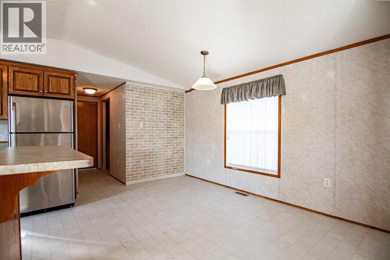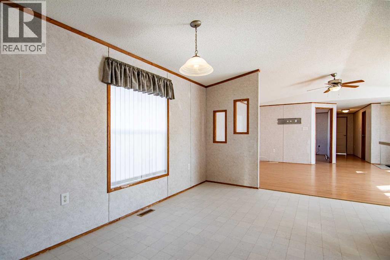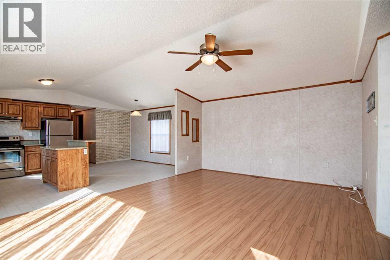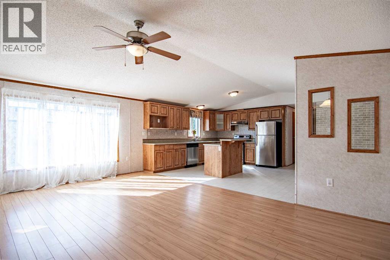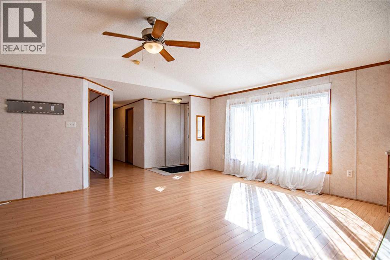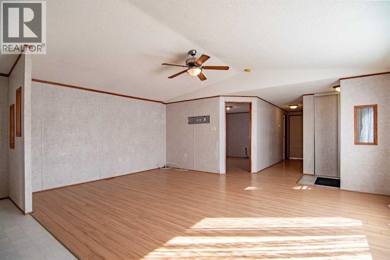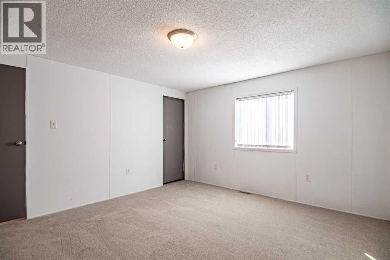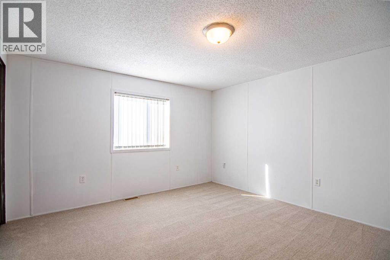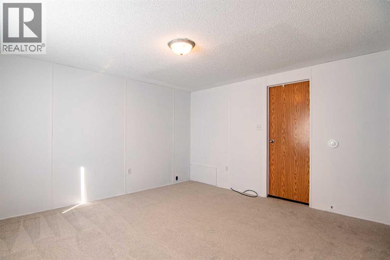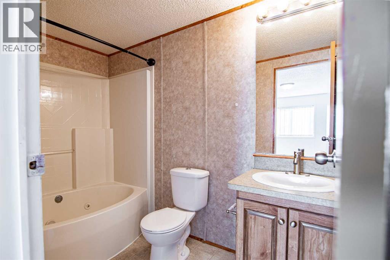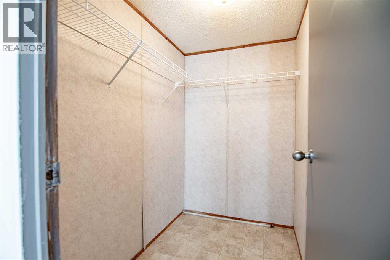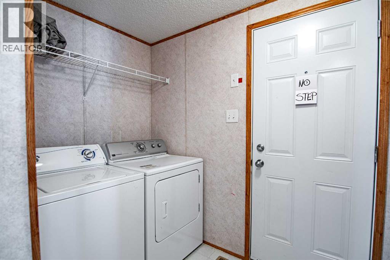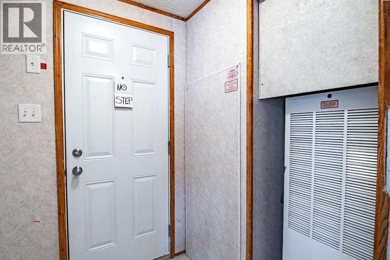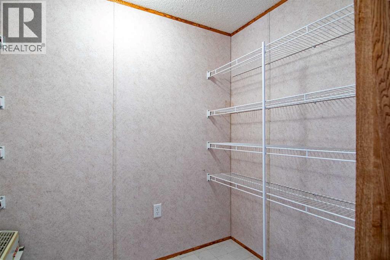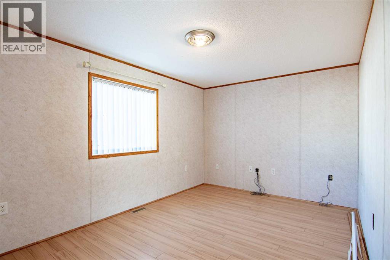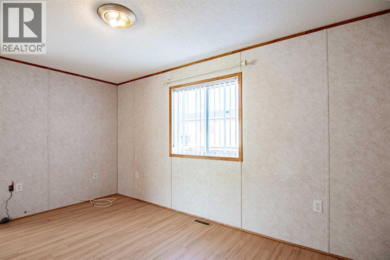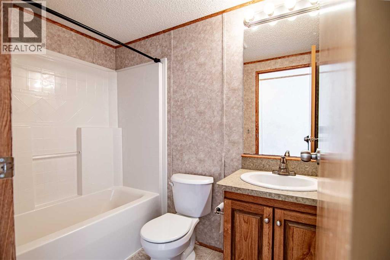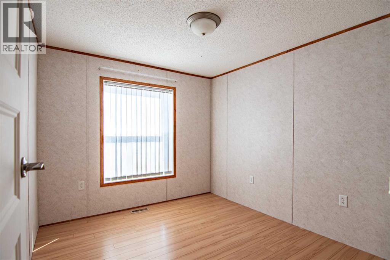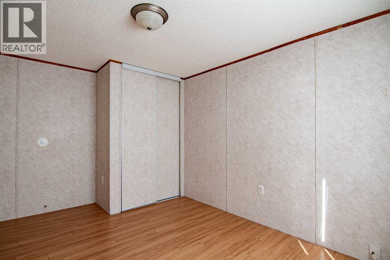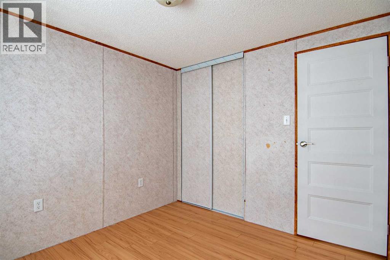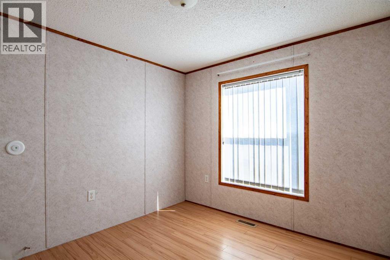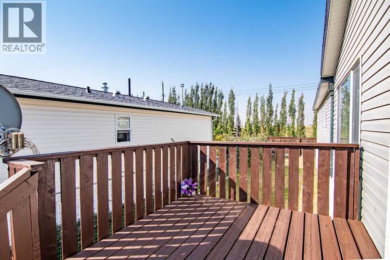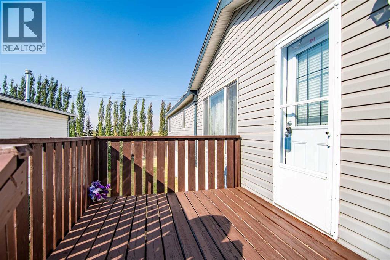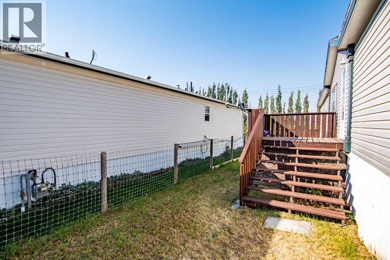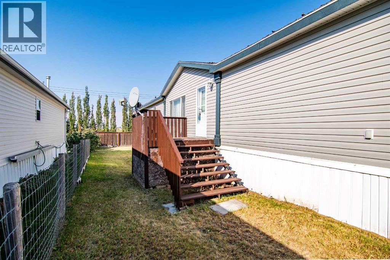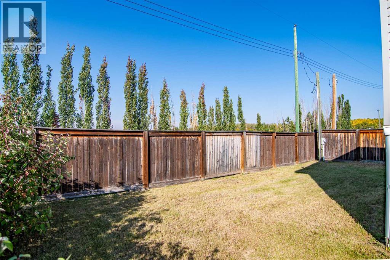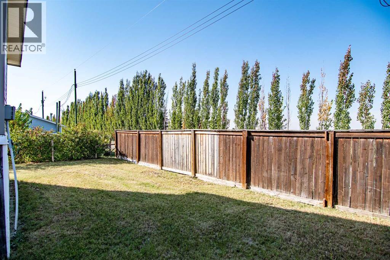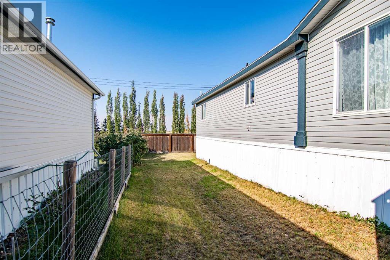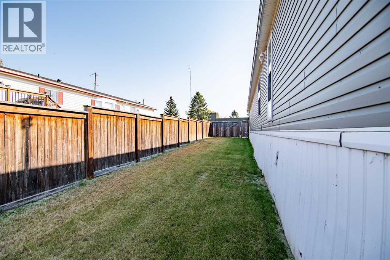4 Bedroom
2 Bathroom
1,520 ft2
Mobile Home
None
Forced Air
$195,000
Charming Small-Town Living in Elnora! Discover the perfect blend of comfort and affordability in this spacious 2006 mobile home, set on an OWNED (not rented) and fully fenced lot in the welcoming village of Elnora. With 1,520 sq. ft. of thoughtfully designed living space, this home sits across from the healthcare center and backs onto open fields — offering both convenience and privacy. Inside, vaulted ceilings and an open-concept layout create a bright and inviting atmosphere. The living room flows seamlessly into the dining area, while the large kitchen is a cook’s dream with stainless steel appliances, a breakfast island, walk-in pantry, and plenty of cupboards and counter space. The primary suite is a true retreat, featuring a walk-in closet and a 4-piece ensuite with a relaxing jetted tub. Three additional bedrooms provide plenty of space for family, guests, or even a home office or hobby room. A second 4-piece bathroom ensures comfort for everyone. Practical perks include RV parking and recent updates: a new hot water tank, furnace igniter and motherboard, two toilets, and updated flooring. Plumbing and heating have also been recently inspected, making this home truly move-in ready. Life in Elnora has everything you need close to home — a K-9 school, grocery store, pharmacy, bank, post office, car wash, curling rink, museums, ball diamonds, campground, and walking trails. If you’ve been dreaming of small-town living with all the essentials at your doorstep, this property is ready to welcome you home. (id:57594)
Property Details
|
MLS® Number
|
A2257285 |
|
Property Type
|
Single Family |
|
Amenities Near By
|
Park, Schools, Shopping |
|
Features
|
Back Lane, Pvc Window, No Animal Home, No Smoking Home |
|
Parking Space Total
|
2 |
|
Plan
|
0320645 |
|
Structure
|
None |
Building
|
Bathroom Total
|
2 |
|
Bedrooms Above Ground
|
4 |
|
Bedrooms Total
|
4 |
|
Appliances
|
Refrigerator, Dishwasher, Stove, Hood Fan, Window Coverings, Washer & Dryer |
|
Architectural Style
|
Mobile Home |
|
Basement Type
|
None |
|
Constructed Date
|
2006 |
|
Construction Style Attachment
|
Detached |
|
Cooling Type
|
None |
|
Exterior Finish
|
Vinyl Siding |
|
Flooring Type
|
Carpeted, Laminate, Linoleum |
|
Foundation Type
|
Piled |
|
Heating Fuel
|
Natural Gas |
|
Heating Type
|
Forced Air |
|
Stories Total
|
1 |
|
Size Interior
|
1,520 Ft2 |
|
Total Finished Area
|
1520 Sqft |
|
Type
|
Manufactured Home |
Parking
Land
|
Acreage
|
No |
|
Fence Type
|
Fence |
|
Land Amenities
|
Park, Schools, Shopping |
|
Size Frontage
|
14.93 M |
|
Size Irregular
|
5906.00 |
|
Size Total
|
5906 Sqft|4,051 - 7,250 Sqft |
|
Size Total Text
|
5906 Sqft|4,051 - 7,250 Sqft |
|
Zoning Description
|
01 |
Rooms
| Level |
Type |
Length |
Width |
Dimensions |
|
Main Level |
Kitchen |
|
|
9.00 Ft x 13.58 Ft |
|
Main Level |
Dining Room |
|
|
13.33 Ft x 9.67 Ft |
|
Main Level |
Living Room |
|
|
13.25 Ft x 18.67 Ft |
|
Main Level |
Foyer |
|
|
5.17 Ft x 4.17 Ft |
|
Main Level |
Laundry Room |
|
|
5.00 Ft x 7.50 Ft |
|
Main Level |
Storage |
|
|
4.67 Ft x 7.25 Ft |
|
Main Level |
Furnace |
|
|
5.00 Ft x 7.50 Ft |
|
Main Level |
Primary Bedroom |
|
|
12.75 Ft x 13.25 Ft |
|
Main Level |
Bedroom |
|
|
13.58 Ft x 9.25 Ft |
|
Main Level |
Bedroom |
|
|
9.25 Ft x 13.17 Ft |
|
Main Level |
Bedroom |
|
|
9.75 Ft x 9.00 Ft |
|
Main Level |
4pc Bathroom |
|
|
Measurements not available |
|
Main Level |
4pc Bathroom |
|
|
Measurements not available |
https://www.realtor.ca/real-estate/28915555/544-queen-street-elnora

