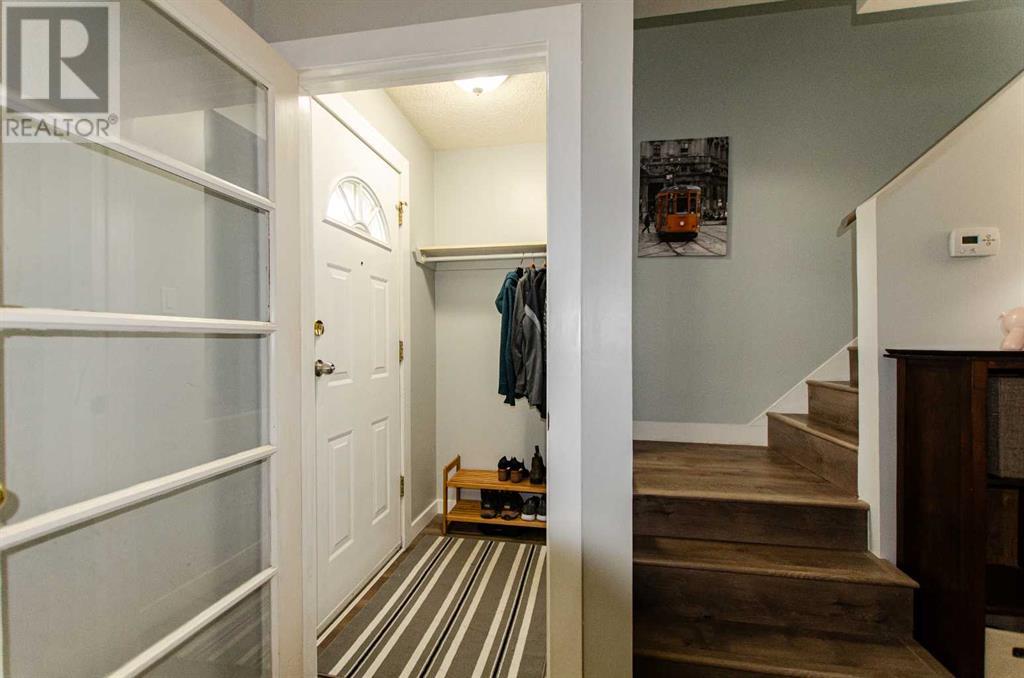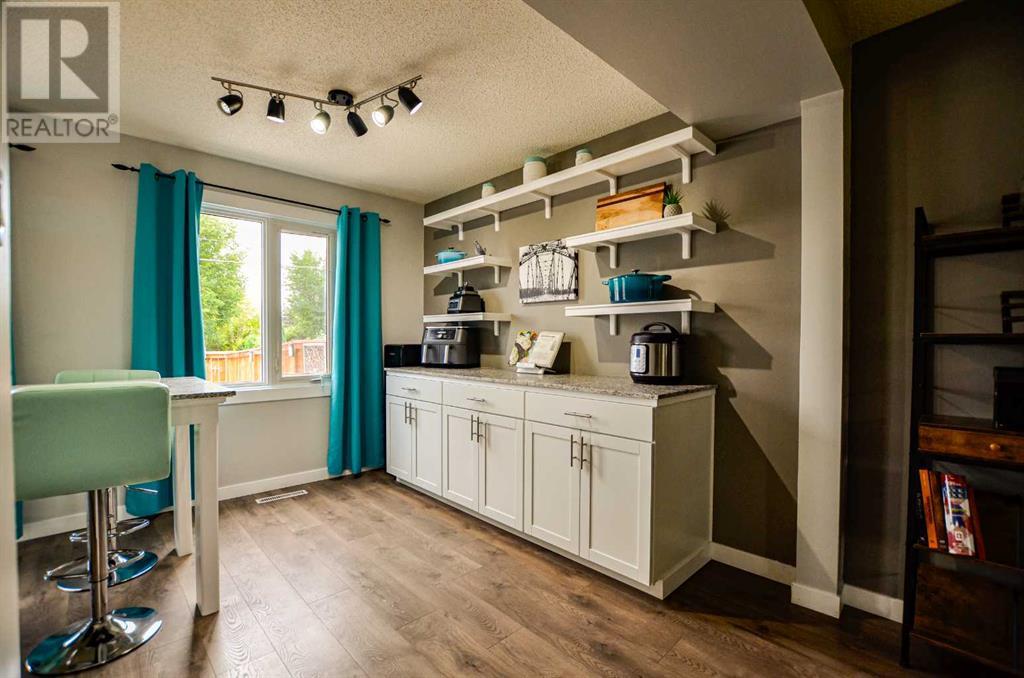5435 35 Street Red Deer, Alberta T4N 0S2
$215,000Maintenance, Common Area Maintenance, Insurance, Interior Maintenance
$175 Monthly
Maintenance, Common Area Maintenance, Insurance, Interior Maintenance
$175 MonthlyQUITE CRESCENT IN WESTPARK! Clean, Functional Home in Family Friendly Area, close to amenities including the Red Deer Polytechnique, Parks, Walking Trails, Several Schools, Medical Facilities, Shopping, Restaurants, and quick access to the QE2 Hwy. This home has been recently updated including a Kitchen Renovation, offering newer Appliances and Tiled Island Eating Area. Other updates include Hot Water Heater, High Efficiency Lennox Furnace, Flooring, and Exterior Decking. Out the back door... there's a cozy Maintenance Free Yard that is Fenced. Including 2 Parking Stalls and Custom Built Shed. Shingles and Windows on main level have recently been replaced. The lower level has a Large, Inviting Family Room and a Convenient Storage/Workshop/Project area for the "DO IT YOURSELFER!" this home Wont last long :) (id:57594)
Property Details
| MLS® Number | A2164568 |
| Property Type | Single Family |
| Community Name | West Park |
| Amenities Near By | Park, Playground, Schools, Shopping |
| Community Features | Pets Allowed |
| Features | Parking |
| Parking Space Total | 2 |
| Plan | 9820353 |
| Structure | Shed, Deck |
Building
| Bathroom Total | 1 |
| Bedrooms Above Ground | 3 |
| Bedrooms Total | 3 |
| Appliances | Refrigerator, Dishwasher, Stove, Microwave, Freezer, Window Coverings |
| Basement Development | Finished |
| Basement Type | Full (finished) |
| Constructed Date | 1955 |
| Construction Style Attachment | Attached |
| Cooling Type | None |
| Exterior Finish | Vinyl Siding |
| Flooring Type | Laminate, Linoleum |
| Foundation Type | Poured Concrete |
| Heating Fuel | Natural Gas |
| Heating Type | Forced Air |
| Stories Total | 2 |
| Size Interior | 920 Sqft |
| Total Finished Area | 920 Sqft |
| Type | Row / Townhouse |
Parking
| Other |
Land
| Acreage | No |
| Fence Type | Fence |
| Land Amenities | Park, Playground, Schools, Shopping |
| Size Irregular | 529.00 |
| Size Total | 529 Sqft|0-4,050 Sqft |
| Size Total Text | 529 Sqft|0-4,050 Sqft |
| Zoning Description | R3 |
Rooms
| Level | Type | Length | Width | Dimensions |
|---|---|---|---|---|
| Main Level | Bedroom | 7.92 Ft x 12.00 Ft | ||
| Main Level | Bedroom | 7.00 Ft x 12.67 Ft | ||
| Main Level | Primary Bedroom | 9.00 Ft x 11.00 Ft | ||
| Main Level | 4pc Bathroom | 4.00 Ft x 7.00 Ft |































