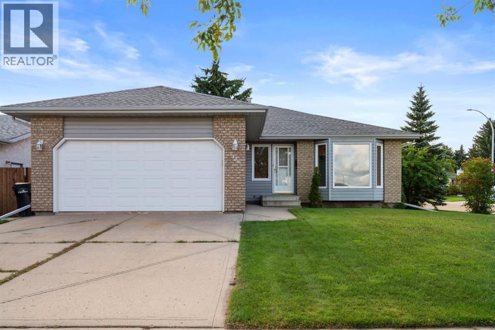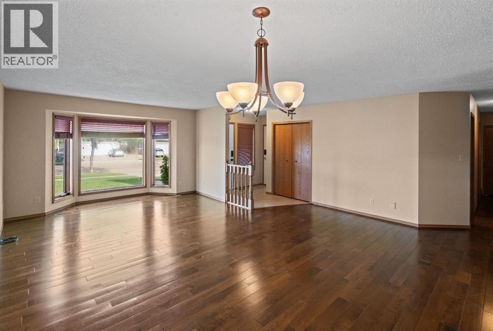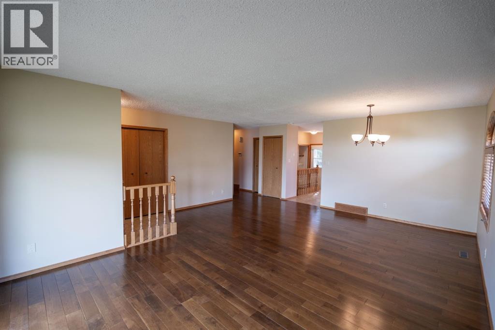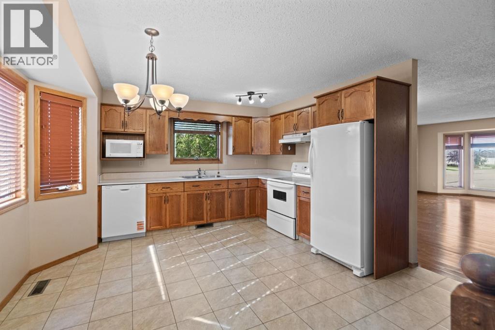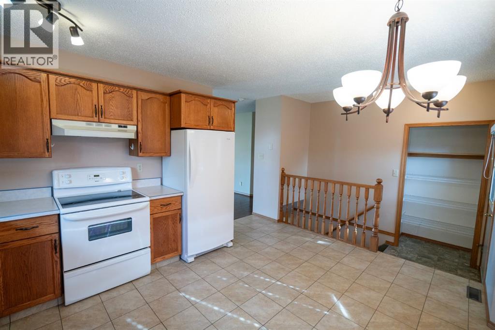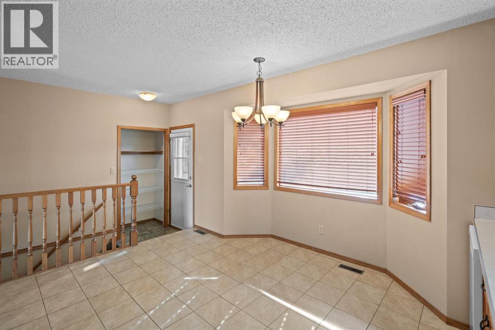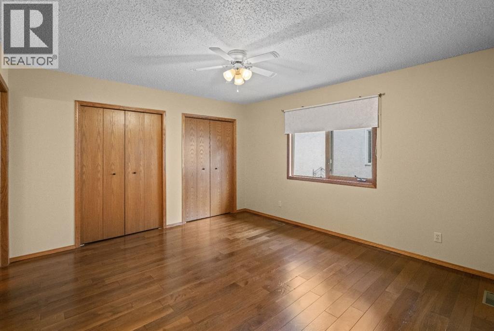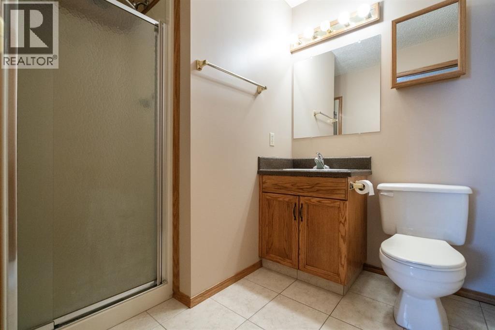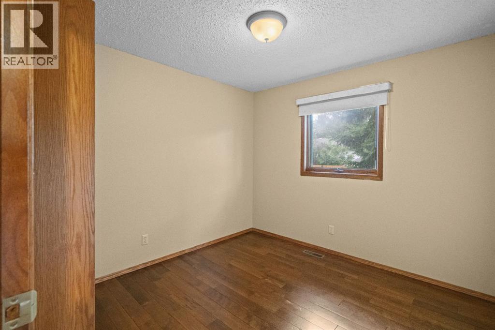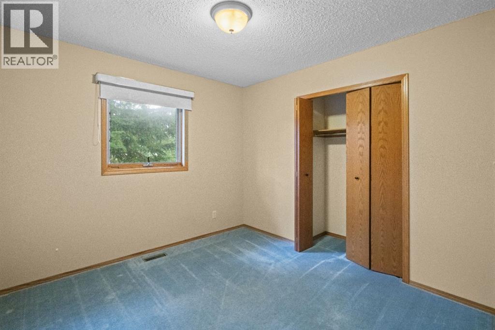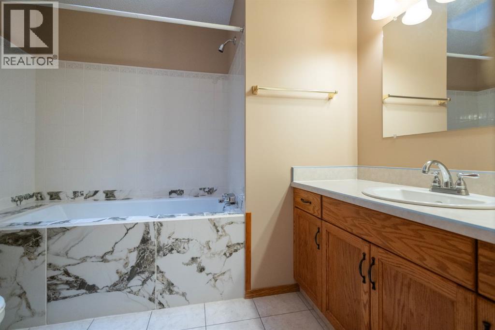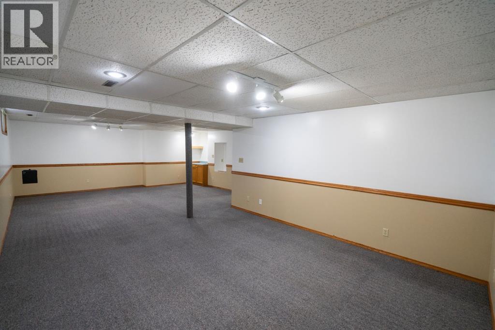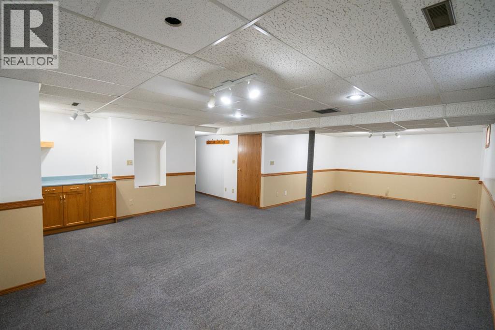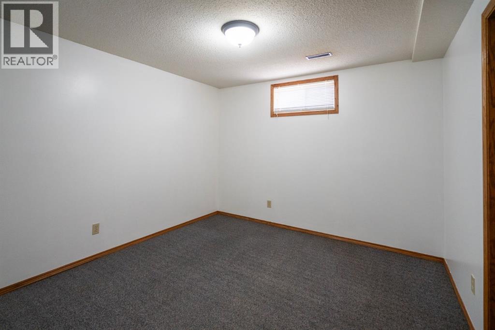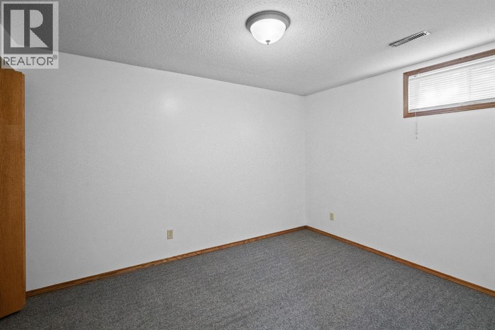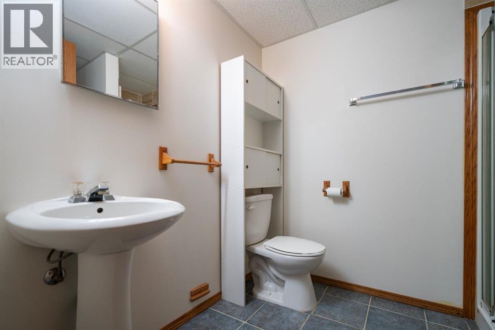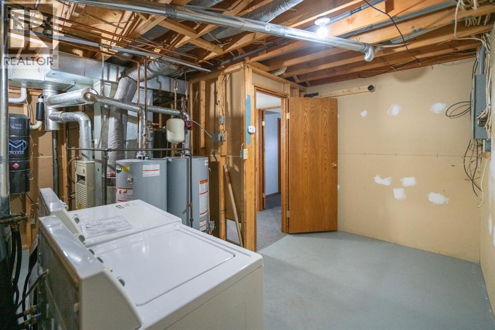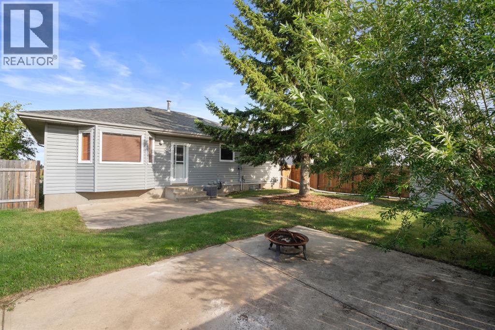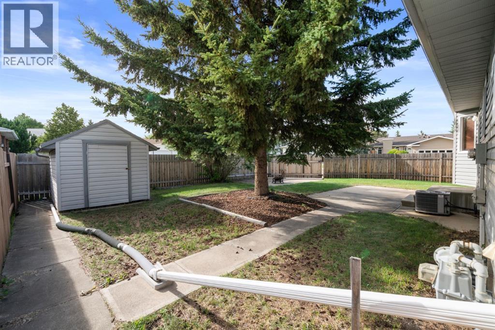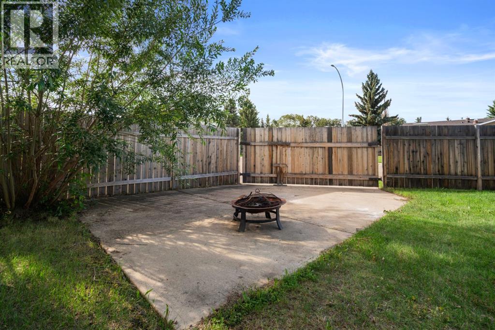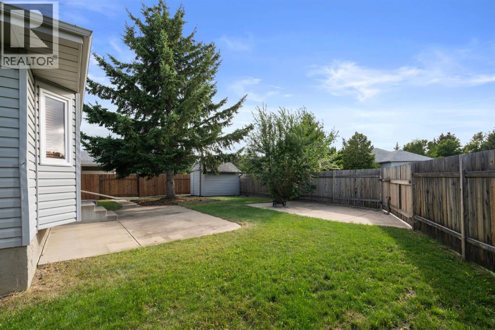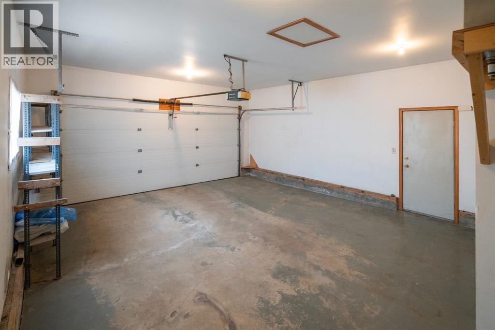5 Bedroom
3 Bathroom
1,330 ft2
Bungalow
Central Air Conditioning
Forced Air
Landscaped
$429,900
Nestled in the desirable community of Victoria Park, this spacious 5-bedroom, 3-bathroom bungalow offers the perfect blend of comfort and functionality for family living. Located close to a park and golf course, the home features an open-concept floor plan with beautiful hardwood flooring and a large front window that floods the living room with natural light. The formal dining room is perfect for entertaining, while the country-style kitchen includes a practical dinette area that overlooks the back patio and yard. The main level hosts a generous primary bedroom with a 3-piece ensuite, two additional bedrooms, and a full 4-piece bathroom. The fully finished lower level expands the living space with a cozy family room, two more bedrooms, a 3-piece bathroom, laundry area, storage, and the added comfort of in-floor heating. Completing the home is a finished double attached heated garage, air conditioning, landscaped and fenced yard, garden shed, and a parking pad ideal for an RV or extra vehicle. This property is a fantastic opportunity! (id:57594)
Property Details
|
MLS® Number
|
A2245908 |
|
Property Type
|
Single Family |
|
Neigbourhood
|
Mount Pleasant |
|
Community Name
|
Victoria Park |
|
Amenities Near By
|
Golf Course, Park, Playground, Recreation Nearby |
|
Community Features
|
Golf Course Development |
|
Features
|
See Remarks, Back Lane |
|
Parking Space Total
|
2 |
|
Plan
|
8322553 |
Building
|
Bathroom Total
|
3 |
|
Bedrooms Above Ground
|
3 |
|
Bedrooms Below Ground
|
2 |
|
Bedrooms Total
|
5 |
|
Appliances
|
Refrigerator, Dishwasher, Stove, Window Coverings, Washer & Dryer |
|
Architectural Style
|
Bungalow |
|
Basement Development
|
Finished |
|
Basement Type
|
Full (finished) |
|
Constructed Date
|
1991 |
|
Construction Material
|
Wood Frame |
|
Construction Style Attachment
|
Detached |
|
Cooling Type
|
Central Air Conditioning |
|
Exterior Finish
|
Brick, Vinyl Siding |
|
Flooring Type
|
Carpeted, Hardwood, Tile |
|
Foundation Type
|
Poured Concrete |
|
Heating Type
|
Forced Air |
|
Stories Total
|
1 |
|
Size Interior
|
1,330 Ft2 |
|
Total Finished Area
|
1330 Sqft |
|
Type
|
House |
Parking
|
Attached Garage
|
2 |
|
Garage
|
|
|
Heated Garage
|
|
|
Parking Pad
|
|
|
R V
|
|
Land
|
Acreage
|
No |
|
Fence Type
|
Fence |
|
Land Amenities
|
Golf Course, Park, Playground, Recreation Nearby |
|
Landscape Features
|
Landscaped |
|
Size Depth
|
30.78 M |
|
Size Frontage
|
16.15 M |
|
Size Irregular
|
573.50 |
|
Size Total
|
573.5 M2|4,051 - 7,250 Sqft |
|
Size Total Text
|
573.5 M2|4,051 - 7,250 Sqft |
|
Zoning Description
|
R2 |
Rooms
| Level |
Type |
Length |
Width |
Dimensions |
|
Lower Level |
Bedroom |
|
|
9.25 Ft x 12.42 Ft |
|
Lower Level |
Bedroom |
|
|
10.75 Ft x 10.83 Ft |
|
Lower Level |
3pc Bathroom |
|
|
Measurements not available |
|
Main Level |
Primary Bedroom |
|
|
12.58 Ft x 13.25 Ft |
|
Main Level |
Bedroom |
|
|
12.17 Ft x 9.83 Ft |
|
Main Level |
Bedroom |
|
|
9.92 Ft x 9.75 Ft |
|
Main Level |
Living Room |
|
|
17.92 Ft x 20.92 Ft |
|
Main Level |
Kitchen |
|
|
17.50 Ft x 10.92 Ft |
|
Main Level |
3pc Bathroom |
|
|
Measurements not available |
|
Main Level |
4pc Bathroom |
|
|
Measurements not available |
https://www.realtor.ca/real-estate/28714809/5426-60-street-camrose-victoria-park

