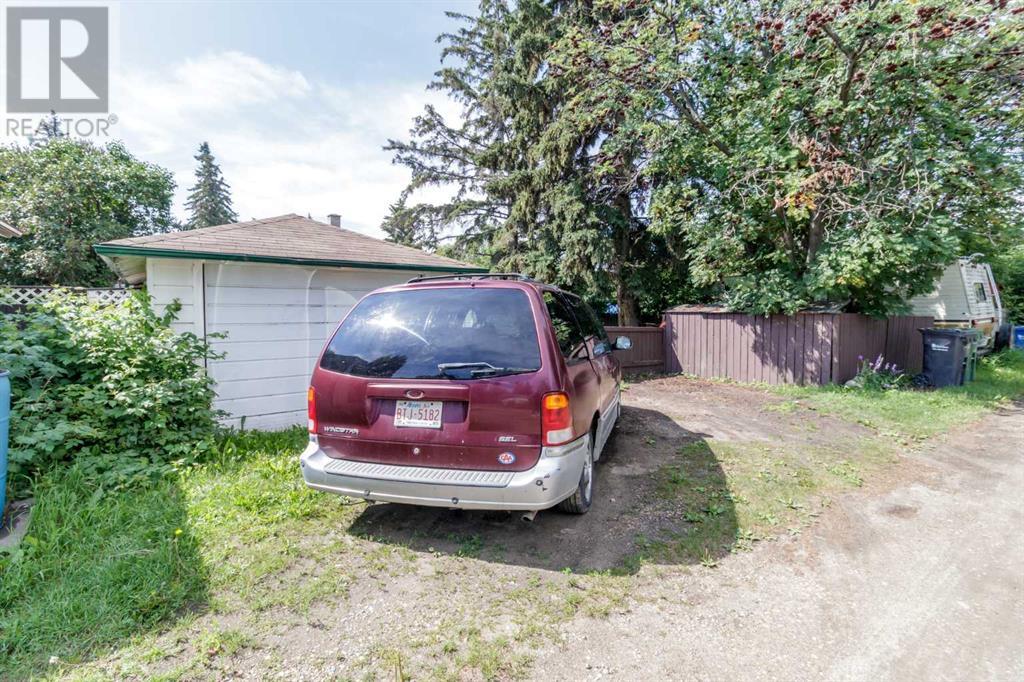4 Bedroom
2 Bathroom
1,055 ft2
Bungalow
None
Central Heating
Landscaped, Lawn
$299,900
WEST PARK!!!! QUAINT 1962 BUILD!!!! This UNIQUE home has 4 beds and 2 baths. Double lots with ample space to enjoy and make your own. The 1055 sq ft home offers 3 bedrooms on the main level and a single 4 pc bath, with the kitchen, living room, and dining area. The deck on the back of the house adds to the living experience. There is a small garage in the back yard for storage. The basement in this house is warm and inviting adds another bedroom, storage room and utility/laundry room. Complimented with a 3 pc bath. In 2009 Roof was done and shingled, insulation added to the attic, electrical was updated, plumbing was updated, HWT, furnace (2006), and toilet downstairs replaced (2025). (id:57594)
Property Details
|
MLS® Number
|
A2242166 |
|
Property Type
|
Single Family |
|
Neigbourhood
|
West Park |
|
Community Name
|
West Park |
|
Amenities Near By
|
Park, Playground, Schools, Shopping |
|
Features
|
See Remarks, Back Lane |
|
Parking Space Total
|
2 |
|
Plan
|
6269af |
|
Structure
|
Deck |
Building
|
Bathroom Total
|
2 |
|
Bedrooms Above Ground
|
3 |
|
Bedrooms Below Ground
|
1 |
|
Bedrooms Total
|
4 |
|
Appliances
|
Washer, Refrigerator, Dishwasher, Stove, Dryer |
|
Architectural Style
|
Bungalow |
|
Basement Development
|
Finished |
|
Basement Type
|
Full (finished) |
|
Constructed Date
|
1963 |
|
Construction Material
|
Poured Concrete, Wood Frame |
|
Construction Style Attachment
|
Detached |
|
Cooling Type
|
None |
|
Exterior Finish
|
Concrete, Vinyl Siding |
|
Flooring Type
|
Carpeted, Linoleum |
|
Foundation Type
|
See Remarks, Wood |
|
Heating Type
|
Central Heating |
|
Stories Total
|
1 |
|
Size Interior
|
1,055 Ft2 |
|
Total Finished Area
|
1055 Sqft |
|
Type
|
House |
Parking
Land
|
Acreage
|
No |
|
Fence Type
|
Fence |
|
Land Amenities
|
Park, Playground, Schools, Shopping |
|
Landscape Features
|
Landscaped, Lawn |
|
Size Depth
|
38.1 M |
|
Size Frontage
|
15.24 M |
|
Size Irregular
|
6250.00 |
|
Size Total
|
6250 Sqft|4,051 - 7,250 Sqft |
|
Size Total Text
|
6250 Sqft|4,051 - 7,250 Sqft |
|
Zoning Description
|
R-d |
Rooms
| Level |
Type |
Length |
Width |
Dimensions |
|
Basement |
3pc Bathroom |
|
|
.00 Ft |
|
Basement |
Bedroom |
|
|
10.42 Ft x 10.83 Ft |
|
Basement |
Storage |
|
|
12.67 Ft x 10.33 Ft |
|
Basement |
Recreational, Games Room |
|
|
16.83 Ft x 16.67 Ft |
|
Basement |
Furnace |
|
|
10.33 Ft x 21.75 Ft |
|
Main Level |
4pc Bathroom |
|
|
.00 Ft |
|
Main Level |
Bedroom |
|
|
9.92 Ft x 11.58 Ft |
|
Main Level |
Bedroom |
|
|
12.92 Ft x 8.00 Ft |
|
Main Level |
Dining Room |
|
|
10.92 Ft x 11.58 Ft |
|
Main Level |
Kitchen |
|
|
8.92 Ft x 11.08 Ft |
|
Main Level |
Living Room |
|
|
15.00 Ft x 13.67 Ft |
|
Main Level |
Primary Bedroom |
|
|
10.58 Ft x 15.25 Ft |
https://www.realtor.ca/real-estate/28663573/5414-38-street-red-deer-west-park
































