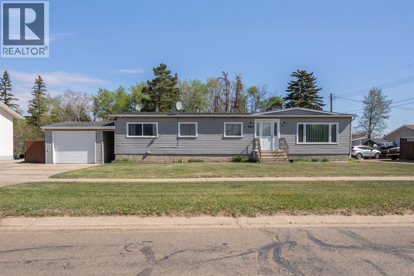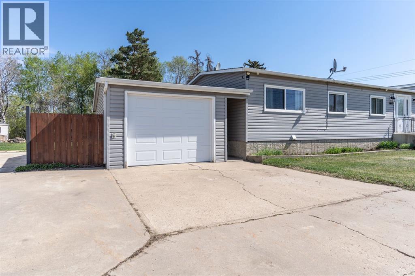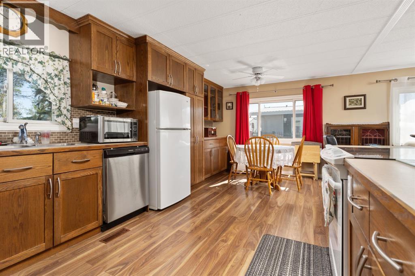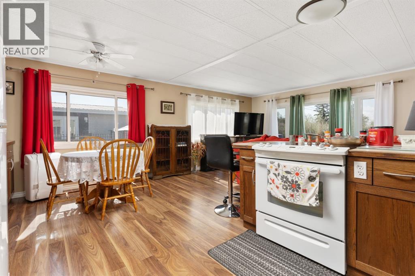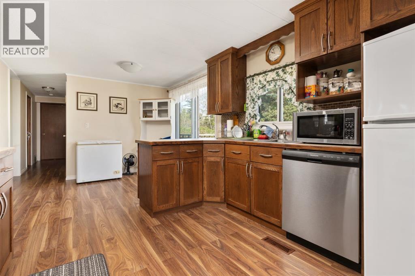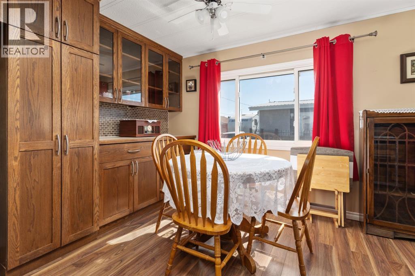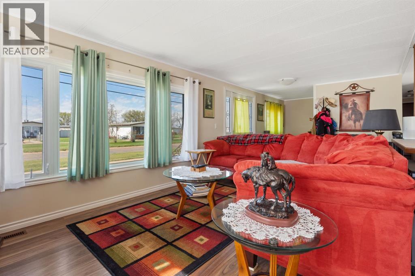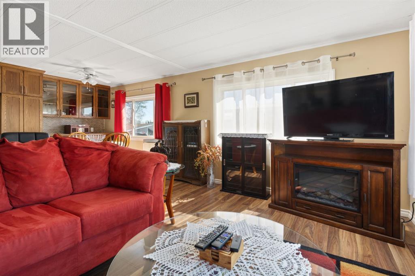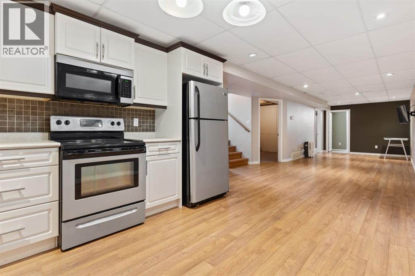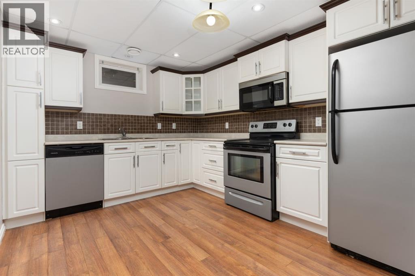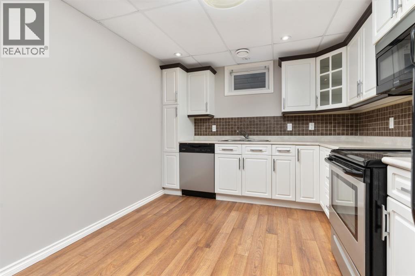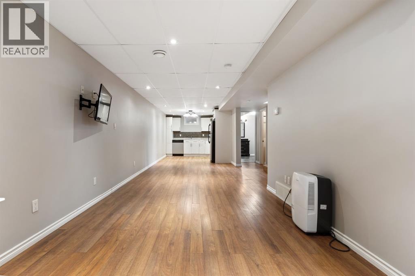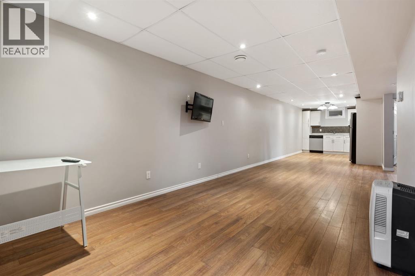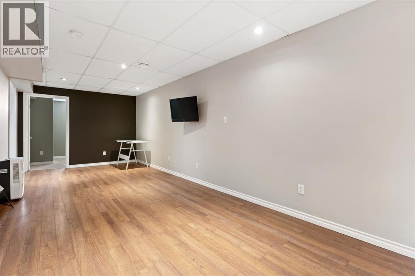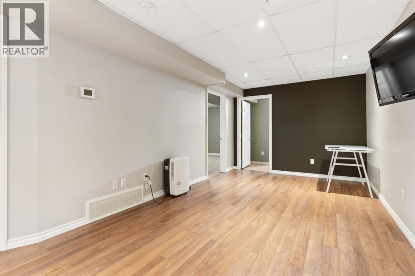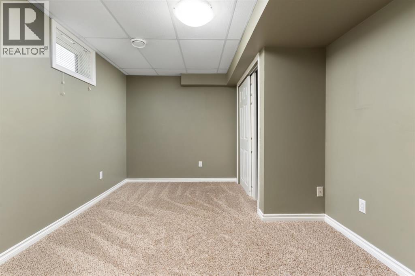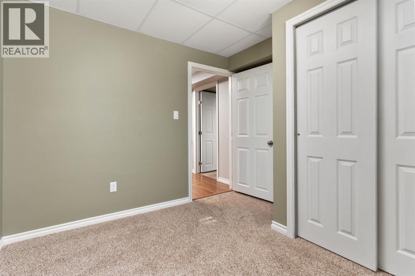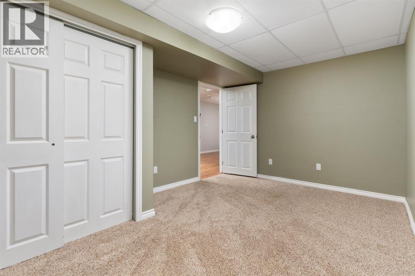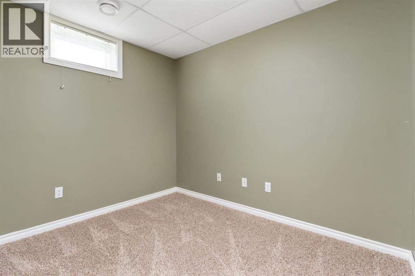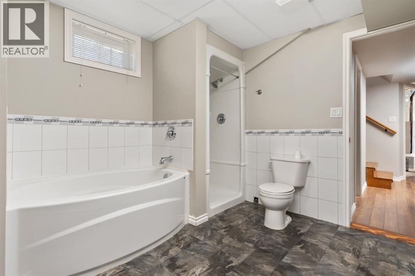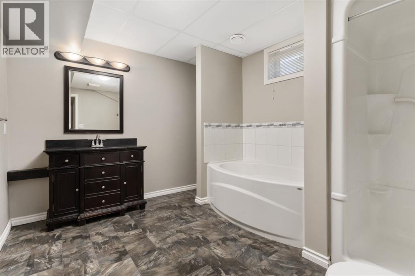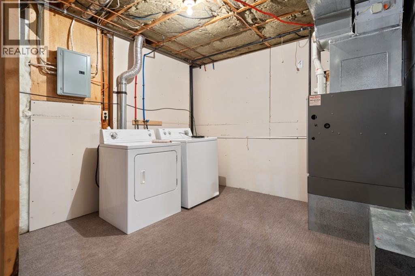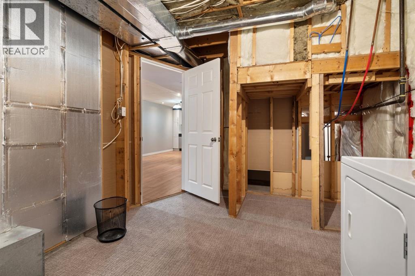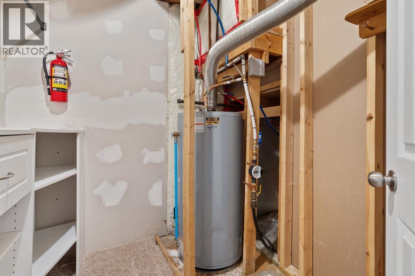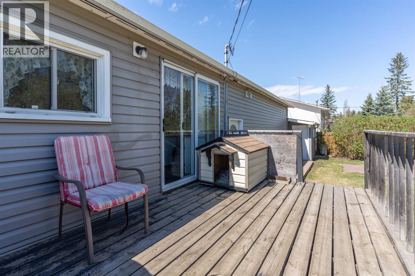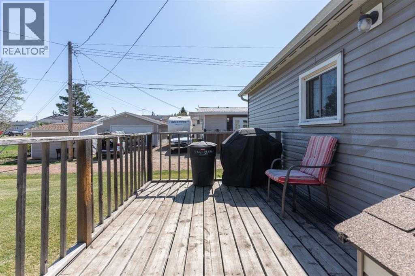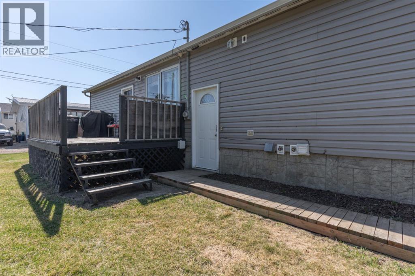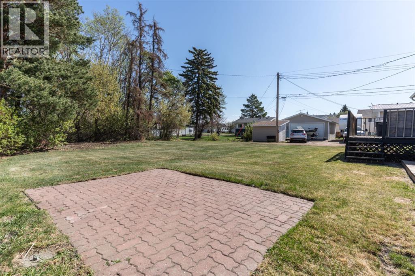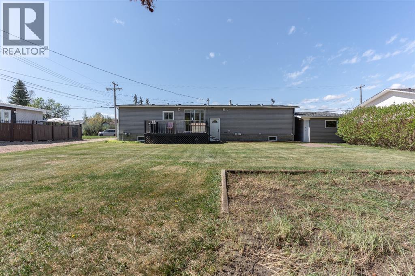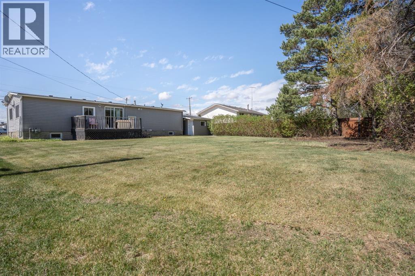4 Bedroom
3 Bathroom
1,177 ft2
Bungalow
None
Forced Air
$249,900
This well-maintained bungalow offers a thoughtful and versatile layout suitable for a variety of living arrangements. The main level features an open-concept design with large windows that fill the space with natural light. You'll appreciate the custom cabinetry, center island, and beautiful built-in hutch in the kitchen. Patio doors off the dining area lead to a back deck—perfect for enjoying the outdoors. This floor includes two bedrooms, including a spacious primary suite with a walk-in closet and 4-piece ensuite, as well as a convenient 2-piece bath with laundry. Just off the front entrance, there’s a handy flex space that works well as a mudroom or a cozy office nook.A separate rear entrance leads to a bright lower level with updated finishes, including a second kitchen, open living area, full bathroom with soaker tub and shower, laundry, and two additional bedrooms. The property can also be converted back to a traditional single-family home with minimal changes if desired.Located in the welcoming community of Daysland, you’ll enjoy the convenience of nearby amenities including a hospital, school, and a charming main street. Additional features include a detached garage and extended parking pad—ideal for accommodating extra vehicles. (id:57594)
Property Details
|
MLS® Number
|
A2219774 |
|
Property Type
|
Single Family |
|
Community Name
|
Daysland |
|
Amenities Near By
|
Park, Playground, Schools, Shopping |
|
Features
|
Back Lane, No Smoking Home |
|
Parking Space Total
|
1 |
|
Plan
|
7620912 |
|
Structure
|
Deck |
Building
|
Bathroom Total
|
3 |
|
Bedrooms Above Ground
|
2 |
|
Bedrooms Below Ground
|
2 |
|
Bedrooms Total
|
4 |
|
Appliances
|
See Remarks |
|
Architectural Style
|
Bungalow |
|
Basement Development
|
Finished |
|
Basement Features
|
Separate Entrance, Suite |
|
Basement Type
|
Full (finished) |
|
Constructed Date
|
1976 |
|
Construction Material
|
Wood Frame |
|
Construction Style Attachment
|
Detached |
|
Cooling Type
|
None |
|
Exterior Finish
|
Vinyl Siding |
|
Flooring Type
|
Hardwood |
|
Foundation Type
|
Poured Concrete |
|
Half Bath Total
|
1 |
|
Heating Type
|
Forced Air |
|
Stories Total
|
1 |
|
Size Interior
|
1,177 Ft2 |
|
Total Finished Area
|
1177 Sqft |
|
Type
|
Manufactured Home |
Parking
Land
|
Acreage
|
No |
|
Fence Type
|
Not Fenced |
|
Land Amenities
|
Park, Playground, Schools, Shopping |
|
Size Depth
|
36.57 M |
|
Size Frontage
|
26.52 M |
|
Size Irregular
|
10440.00 |
|
Size Total
|
10440 Sqft|7,251 - 10,889 Sqft |
|
Size Total Text
|
10440 Sqft|7,251 - 10,889 Sqft |
|
Zoning Description
|
R1b |
Rooms
| Level |
Type |
Length |
Width |
Dimensions |
|
Basement |
Living Room |
|
|
18.33 Ft x 9.00 Ft |
|
Basement |
Other |
|
|
21.25 Ft x 9.67 Ft |
|
Basement |
Bedroom |
|
|
9.25 Ft x 7.33 Ft |
|
Basement |
Bedroom |
|
|
10.00 Ft x 15.00 Ft |
|
Basement |
4pc Bathroom |
|
|
Measurements not available |
|
Main Level |
Living Room |
|
|
45.00 Ft x 10.58 Ft |
|
Main Level |
Other |
|
|
25.42 Ft x 10.67 Ft |
|
Main Level |
Primary Bedroom |
|
|
11.75 Ft x 13.67 Ft |
|
Main Level |
Bedroom |
|
|
101.33 Ft x 7.00 Ft |
|
Main Level |
2pc Bathroom |
|
|
Measurements not available |
|
Main Level |
4pc Bathroom |
|
|
Measurements not available |
https://www.realtor.ca/real-estate/28295081/5410-51-avenue-daysland-daysland

