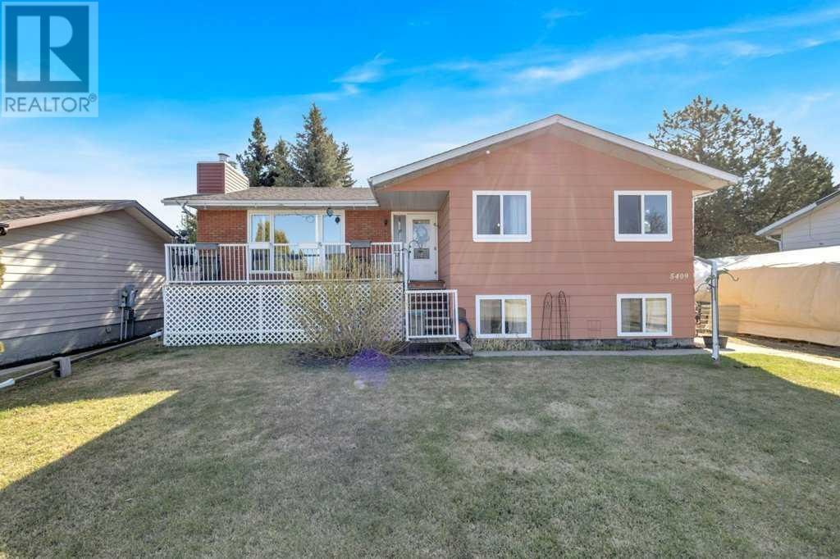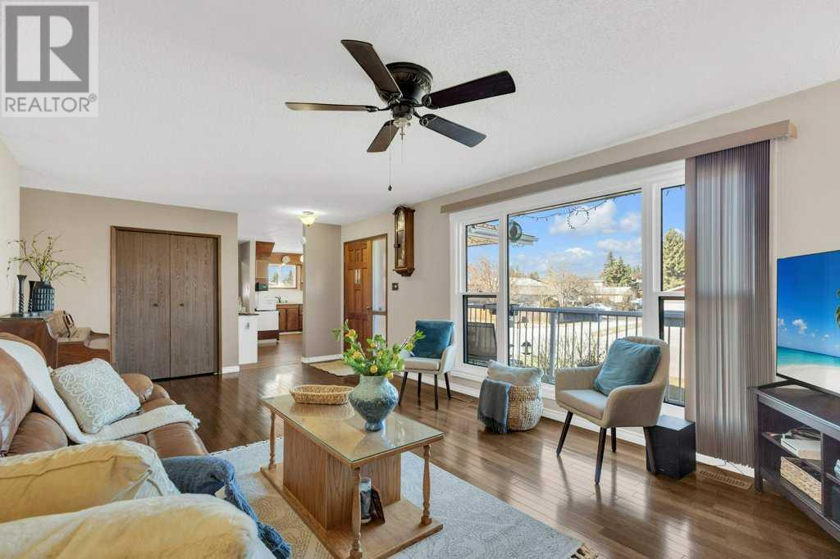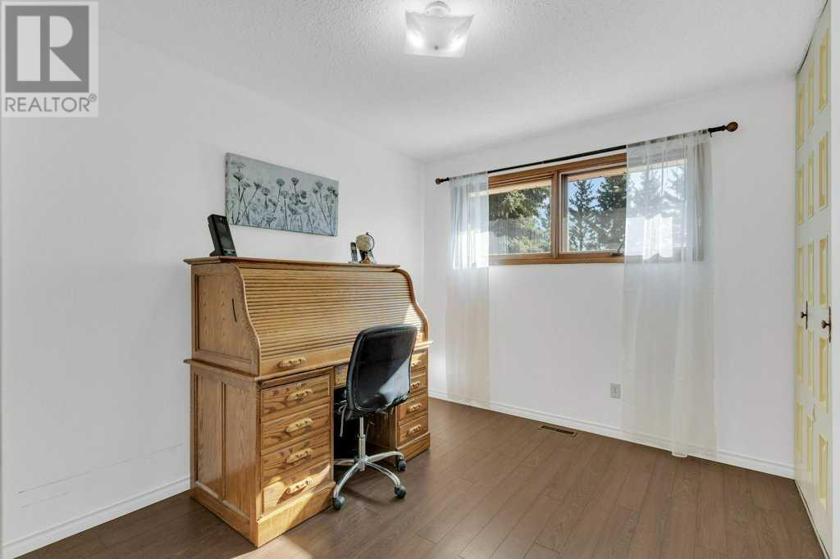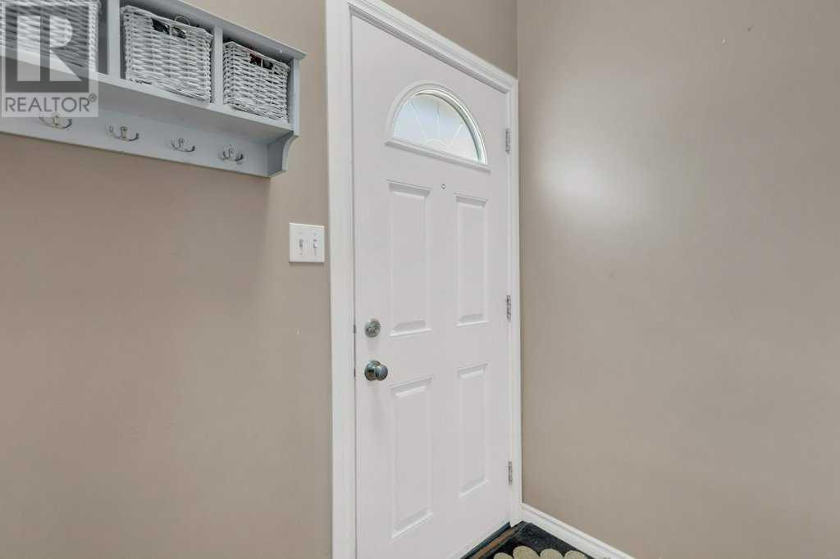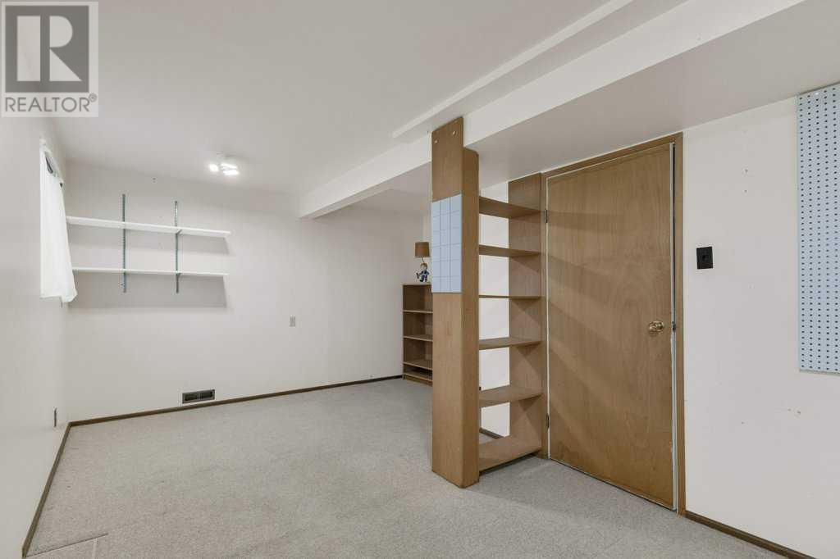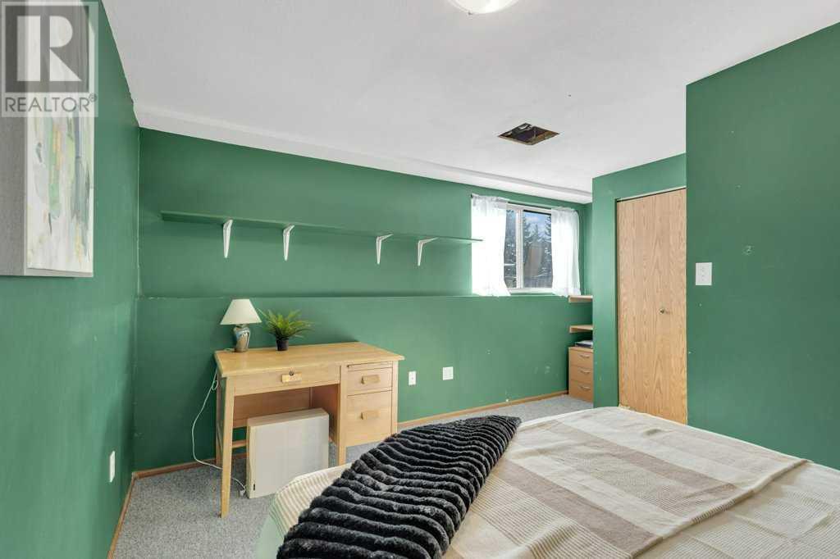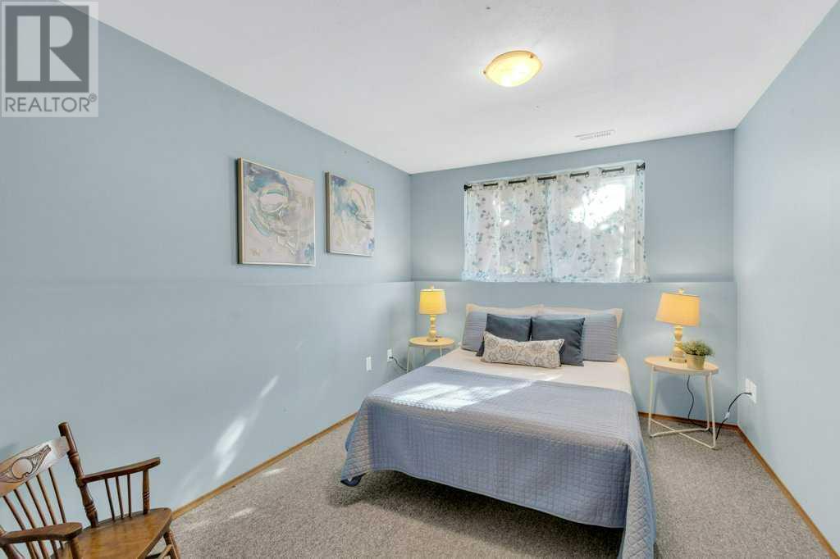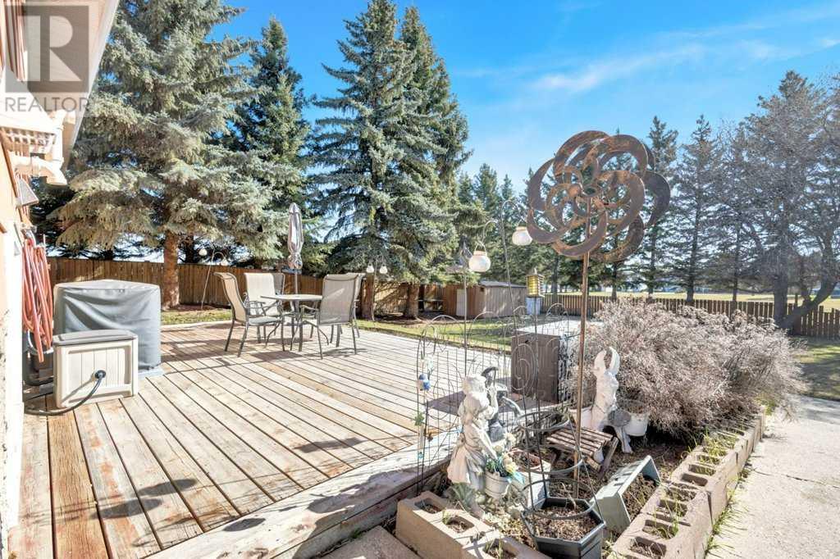6 Bedroom
3 Bathroom
1,397 ft2
Bungalow
Fireplace
Central Air Conditioning
Forced Air
$299,900
Welcome to this beautifully maintained 6-bedroom raised bungalow, perfectly located in the heart of Rimbey. Situated on a large 60' x 140' lot with convenient back lane access, this property offers both charm and incredible potential. Step inside to find hardwood floors that flow seamlessly through the living room and hallways, creating a warm and inviting atmosphere. The bright main floor features newly installed front-facing windows, filling the home with natural light. At the end of the day relax in the evening besie your gas fireplace then unwind having a relaxing jacuzzi bath. You'll appreciate the ease of main floor laundry, as well as the updated appliances, newer hot water tank, and recently upgraded furnace, air conditioning, and roof shingles — all adding extra value and peace of mind. Families will love the location, just steps from a popular play park, making it easy for kids to enjoy outdoor fun. With plenty of space inside and out, this is the perfect home for a growing family. For savvy investors, the layout and size of the property present an exciting opportunity to build a legal/illegal suite, or maybe you need some extra room for family members.Located in the welcoming community of Rimbey, you'll enjoy the best of small-town living with excellent schools, modern amenities, and a friendly atmosphere.Don't miss your chance to own this versatile and move-in-ready property! (id:57594)
Property Details
|
MLS® Number
|
A2215232 |
|
Property Type
|
Single Family |
|
Amenities Near By
|
Playground, Schools, Shopping |
|
Features
|
Back Lane |
|
Parking Space Total
|
2 |
|
Plan
|
7621142 |
|
Structure
|
Deck |
Building
|
Bathroom Total
|
3 |
|
Bedrooms Above Ground
|
3 |
|
Bedrooms Below Ground
|
3 |
|
Bedrooms Total
|
6 |
|
Appliances
|
Refrigerator, Dishwasher, Stove, Washer & Dryer |
|
Architectural Style
|
Bungalow |
|
Basement Development
|
Partially Finished |
|
Basement Type
|
Full (partially Finished) |
|
Constructed Date
|
1976 |
|
Construction Material
|
Wood Frame |
|
Construction Style Attachment
|
Detached |
|
Cooling Type
|
Central Air Conditioning |
|
Exterior Finish
|
Composite Siding |
|
Fireplace Present
|
Yes |
|
Fireplace Total
|
1 |
|
Flooring Type
|
Carpeted, Hardwood, Laminate |
|
Foundation Type
|
Poured Concrete |
|
Half Bath Total
|
1 |
|
Heating Fuel
|
Natural Gas |
|
Heating Type
|
Forced Air |
|
Stories Total
|
1 |
|
Size Interior
|
1,397 Ft2 |
|
Total Finished Area
|
1397 Sqft |
|
Type
|
House |
Parking
Land
|
Acreage
|
No |
|
Fence Type
|
Fence |
|
Land Amenities
|
Playground, Schools, Shopping |
|
Size Depth
|
42.67 M |
|
Size Frontage
|
18.29 M |
|
Size Irregular
|
8400.00 |
|
Size Total
|
8400 Sqft|7,251 - 10,889 Sqft |
|
Size Total Text
|
8400 Sqft|7,251 - 10,889 Sqft |
|
Zoning Description
|
R1 |
Rooms
| Level |
Type |
Length |
Width |
Dimensions |
|
Lower Level |
Bedroom |
|
|
17.00 Ft x 12.00 Ft |
|
Lower Level |
Recreational, Games Room |
|
|
32.00 Ft x 12.00 Ft |
|
Lower Level |
Bedroom |
|
|
12.00 Ft x 8.00 Ft |
|
Lower Level |
Bedroom |
|
|
14.00 Ft x 12.00 Ft |
|
Lower Level |
3pc Bathroom |
|
|
9.00 Ft x 8.00 Ft |
|
Lower Level |
Furnace |
|
|
20.00 Ft x 17.00 Ft |
|
Main Level |
Living Room |
|
|
23.00 Ft x 12.92 Ft |
|
Main Level |
Dining Room |
|
|
10.00 Ft x 13.00 Ft |
|
Main Level |
Kitchen |
|
|
9.42 Ft x 9.92 Ft |
|
Main Level |
Primary Bedroom |
|
|
13.92 Ft x 10.42 Ft |
|
Main Level |
4pc Bathroom |
|
|
8.00 Ft x 10.00 Ft |
|
Main Level |
Bedroom |
|
|
8.92 Ft x 10.50 Ft |
|
Main Level |
Bedroom |
|
|
12.00 Ft x 10.00 Ft |
|
Main Level |
Laundry Room |
|
|
8.92 Ft x 7.00 Ft |
|
Main Level |
2pc Bathroom |
|
|
4.00 Ft x 4.00 Ft |
https://www.realtor.ca/real-estate/28221096/5409-47-street-rimbey


