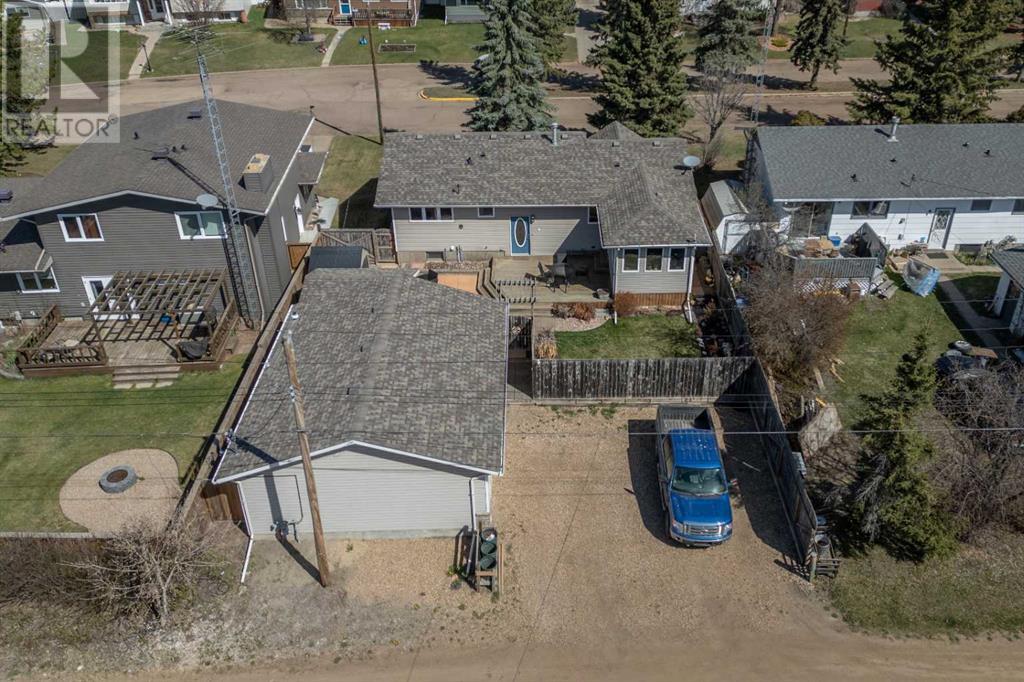4 Bedroom
3 Bathroom
1,348 ft2
Bungalow
Fireplace
None
Forced Air
Landscaped
$299,000
Get ready to pack your bags and move into your NEW HOME! This property is looking for a new family to call it home. As you step through the front door, you will appreciate the open concept living, dining and kitchen area. The living room has a gas fireplace to keep you warm and cozy on those winter nights. And WOW what a great kitchen, there is all new cabinetry, a spacious island, stainless appliances and a fantastic coffee bar tucked in the pantry. Just off the dining room is a bonus room, that makes a great area to enjoy your coffee in, or perhaps a yoga studio or exercise room. There is access to a large deck and a fully fenced back yard. Upstairs you will find 3 nice sized bedrooms, as well as a 4pc bathroom and a 2pc ensuite. Downstairs, you will find a large family room, another bedroom, huge laundry with tons of storage and a 3pc bathroom. Let's not forget the 30x24 heated garage. (id:57594)
Property Details
|
MLS® Number
|
A2217980 |
|
Property Type
|
Single Family |
|
Community Name
|
Forestburg |
|
Amenities Near By
|
Golf Course, Park, Playground, Recreation Nearby, Schools, Shopping |
|
Community Features
|
Golf Course Development |
|
Features
|
Back Lane, Pvc Window |
|
Parking Space Total
|
4 |
|
Plan
|
3811tr |
|
Structure
|
Deck |
Building
|
Bathroom Total
|
3 |
|
Bedrooms Above Ground
|
3 |
|
Bedrooms Below Ground
|
1 |
|
Bedrooms Total
|
4 |
|
Appliances
|
Refrigerator, Water Softener, Dishwasher, Stove, Microwave, Window Coverings, Washer & Dryer |
|
Architectural Style
|
Bungalow |
|
Basement Development
|
Finished |
|
Basement Type
|
Full (finished) |
|
Constructed Date
|
1978 |
|
Construction Material
|
Wood Frame |
|
Construction Style Attachment
|
Detached |
|
Cooling Type
|
None |
|
Exterior Finish
|
Vinyl Siding |
|
Fireplace Present
|
Yes |
|
Fireplace Total
|
1 |
|
Flooring Type
|
Carpeted, Tile, Vinyl Plank |
|
Foundation Type
|
Poured Concrete |
|
Half Bath Total
|
1 |
|
Heating Type
|
Forced Air |
|
Stories Total
|
1 |
|
Size Interior
|
1,348 Ft2 |
|
Total Finished Area
|
1348 Sqft |
|
Type
|
House |
Parking
|
Detached Garage
|
2 |
|
Garage
|
|
|
Heated Garage
|
|
Land
|
Acreage
|
No |
|
Fence Type
|
Fence |
|
Land Amenities
|
Golf Course, Park, Playground, Recreation Nearby, Schools, Shopping |
|
Landscape Features
|
Landscaped |
|
Size Depth
|
35.05 M |
|
Size Frontage
|
18.29 M |
|
Size Irregular
|
6900.00 |
|
Size Total
|
6900 Sqft|4,051 - 7,250 Sqft |
|
Size Total Text
|
6900 Sqft|4,051 - 7,250 Sqft |
|
Zoning Description
|
R1 |
Rooms
| Level |
Type |
Length |
Width |
Dimensions |
|
Basement |
Bedroom |
|
|
10.00 Ft x 9.00 Ft |
|
Basement |
3pc Bathroom |
|
|
.00 Ft x .00 Ft |
|
Basement |
Laundry Room |
|
|
13.00 Ft x 10.00 Ft |
|
Basement |
Cold Room |
|
|
9.00 Ft x 4.00 Ft |
|
Basement |
Family Room |
|
|
31.92 Ft x 12.00 Ft |
|
Basement |
Other |
|
|
10.00 Ft x 13.00 Ft |
|
Main Level |
Other |
|
|
16.00 Ft x 11.00 Ft |
|
Main Level |
Sunroom |
|
|
13.00 Ft x 10.00 Ft |
|
Main Level |
Living Room |
|
|
15.00 Ft x 10.00 Ft |
|
Main Level |
4pc Bathroom |
|
|
.00 Ft x .00 Ft |
|
Main Level |
Bedroom |
|
|
11.00 Ft x 9.00 Ft |
|
Main Level |
Bedroom |
|
|
11.00 Ft x 9.00 Ft |
|
Main Level |
Primary Bedroom |
|
|
13.00 Ft x 10.92 Ft |
|
Main Level |
2pc Bathroom |
|
|
.00 Ft x .00 Ft |
https://www.realtor.ca/real-estate/28263956/5408-47-avenue-w-forestburg-forestburg




































