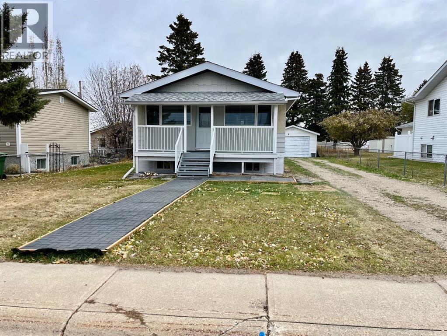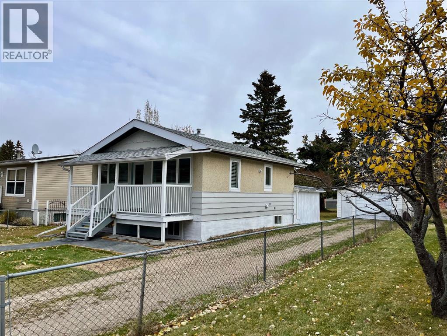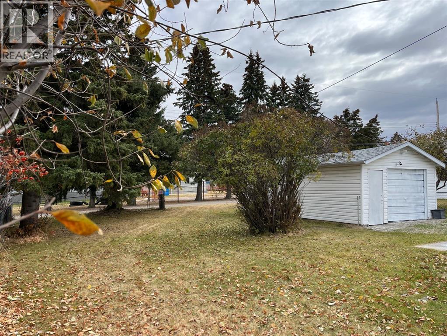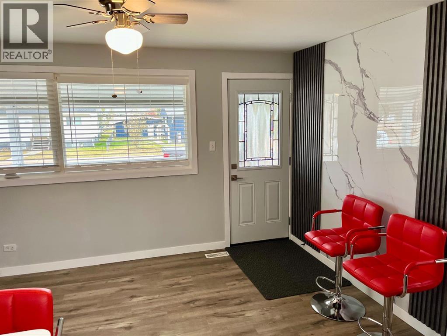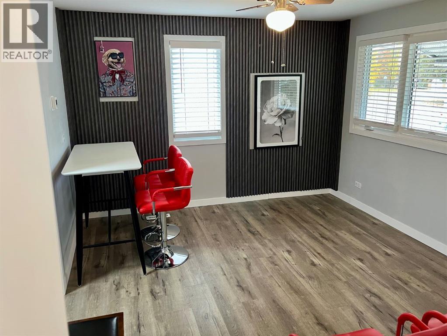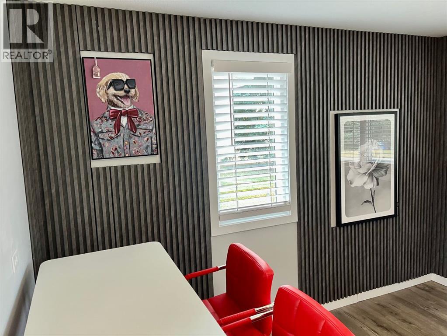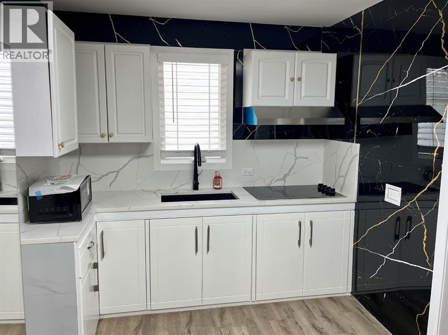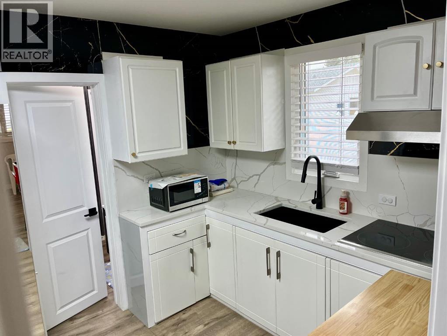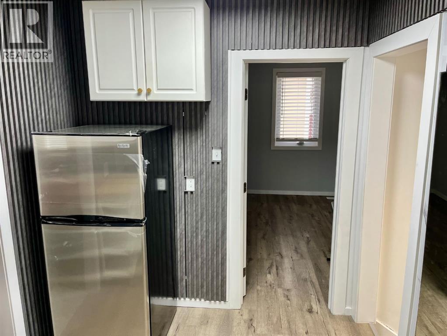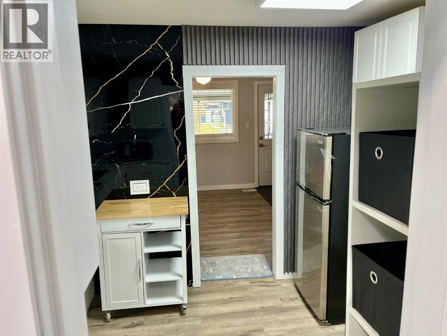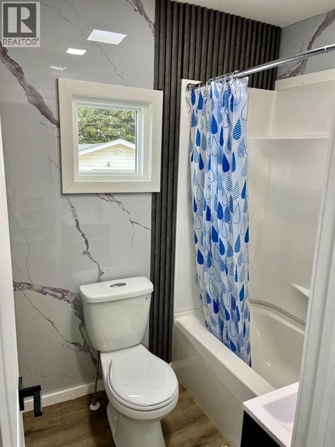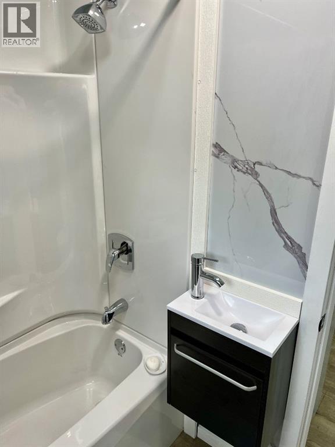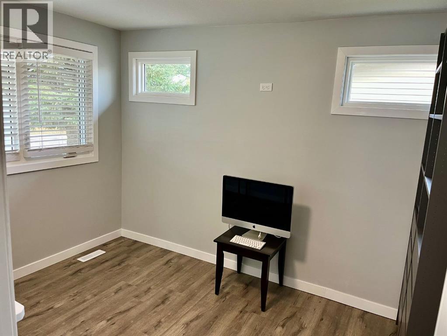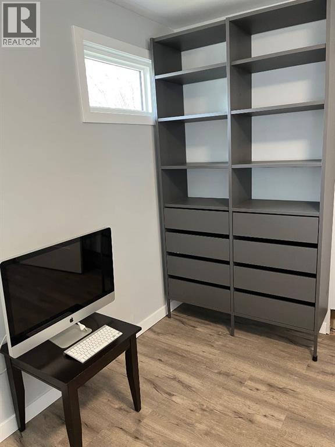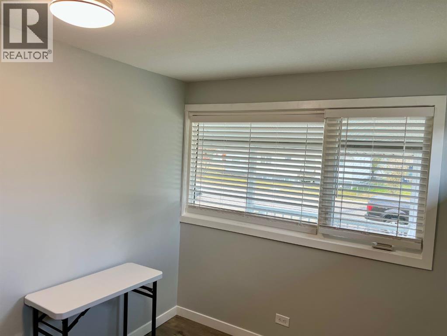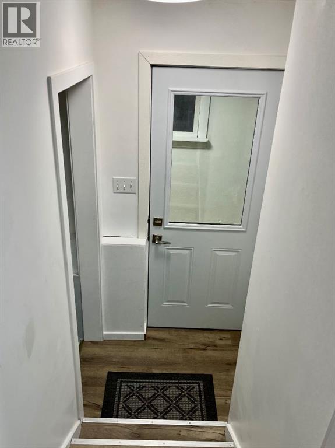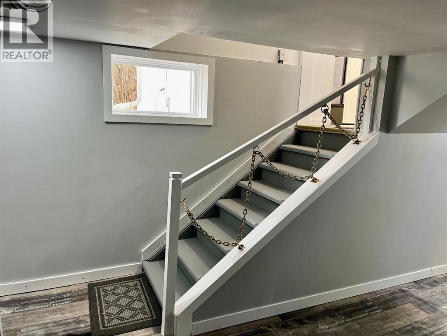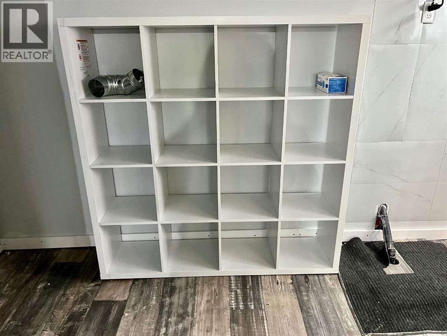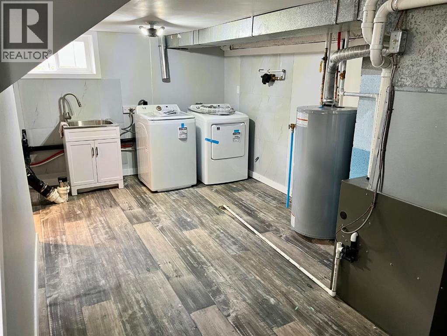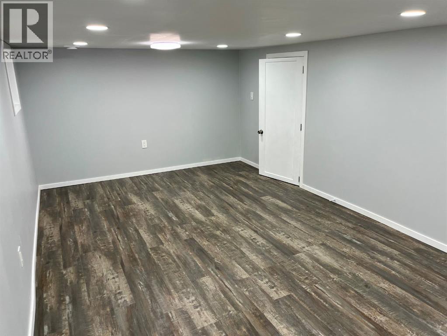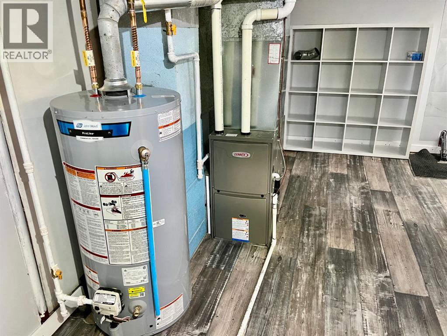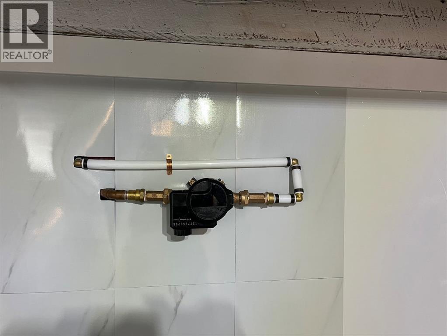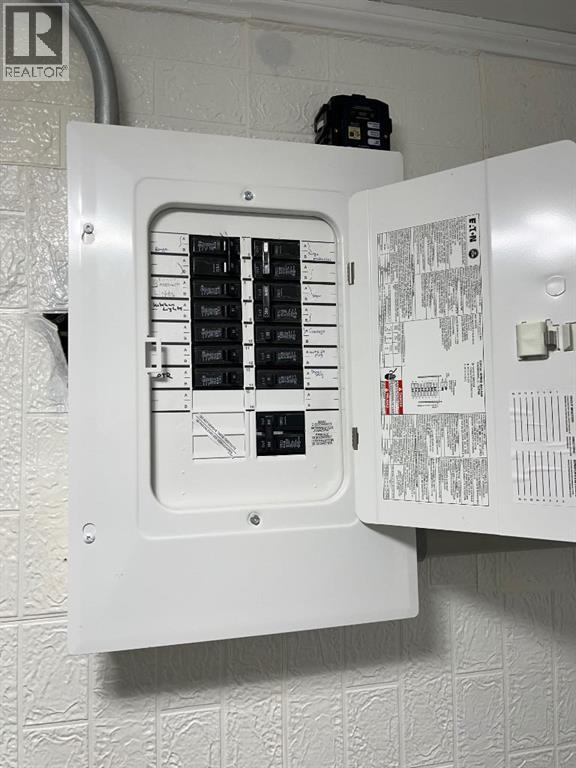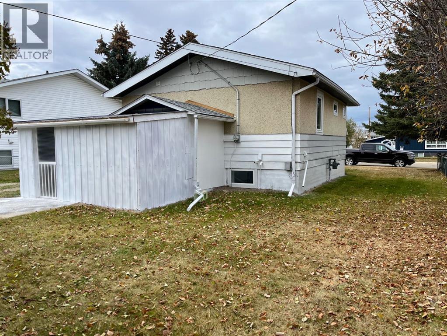2 Bedroom
1 Bathroom
580 ft2
Bungalow
None
Forced Air
Landscaped
$269,900
This tiny home has completely been re-done sitting on a mature lot in Rocky with a detached single garage. The home features 2 bedrooms and a bathroom. Everything was professionally done by local trades people. One small bedroom was added on the main floor. All the walls in the basement were gutted, all the flooring was replaced. The plumbing, electrical, furnace, hot water tank were replaced. All new appliances, light fixtures, shingles on house and garage, windows, blinds, doors. The bathroom and kitchen have been completely re-done with quartz countertop, sinks, toilets, shower, cupboards. Essentially a new home. The basement houses all the mechanical as well adds a large bonus room. The back of the house has a covered porch ideal for cooler summer days. This is a cozy, cute home. Furnishings that are in the home are included. (id:57594)
Property Details
|
MLS® Number
|
A2267127 |
|
Property Type
|
Single Family |
|
Amenities Near By
|
Park, Playground, Schools, Shopping |
|
Features
|
Treed, See Remarks, Back Lane |
|
Parking Space Total
|
4 |
|
Plan
|
5273cl |
|
Structure
|
Deck |
Building
|
Bathroom Total
|
1 |
|
Bedrooms Above Ground
|
2 |
|
Bedrooms Total
|
2 |
|
Appliances
|
Refrigerator, Range - Electric, Microwave, Hood Fan, Washer & Dryer |
|
Architectural Style
|
Bungalow |
|
Basement Development
|
Partially Finished |
|
Basement Type
|
Full (partially Finished) |
|
Constructed Date
|
1959 |
|
Construction Material
|
Wood Frame |
|
Construction Style Attachment
|
Detached |
|
Cooling Type
|
None |
|
Flooring Type
|
Vinyl |
|
Foundation Type
|
Poured Concrete |
|
Heating Fuel
|
Natural Gas |
|
Heating Type
|
Forced Air |
|
Stories Total
|
1 |
|
Size Interior
|
580 Ft2 |
|
Total Finished Area
|
580 Sqft |
|
Type
|
House |
Parking
Land
|
Acreage
|
No |
|
Fence Type
|
Partially Fenced |
|
Land Amenities
|
Park, Playground, Schools, Shopping |
|
Landscape Features
|
Landscaped |
|
Size Depth
|
36.88 M |
|
Size Frontage
|
15.24 M |
|
Size Irregular
|
6050.00 |
|
Size Total
|
6050 Sqft|4,051 - 7,250 Sqft |
|
Size Total Text
|
6050 Sqft|4,051 - 7,250 Sqft |
|
Zoning Description
|
Rl |
Rooms
| Level |
Type |
Length |
Width |
Dimensions |
|
Basement |
Family Room |
|
|
20.25 Ft x 11.00 Ft |
|
Main Level |
Living Room |
|
|
11.25 Ft x 12.67 Ft |
|
Main Level |
Bedroom |
|
|
11.25 Ft x 8.33 Ft |
|
Main Level |
Kitchen |
|
|
11.25 Ft x 8.00 Ft |
|
Main Level |
Bedroom |
|
|
10.08 Ft x 9.00 Ft |
|
Main Level |
4pc Bathroom |
|
|
Measurements not available |
|
Main Level |
Other |
|
|
13.25 Ft x 14.17 Ft |
https://www.realtor.ca/real-estate/29051778/5407-53-street-rocky-mountain-house

