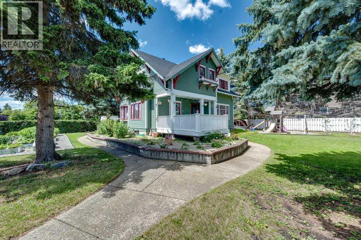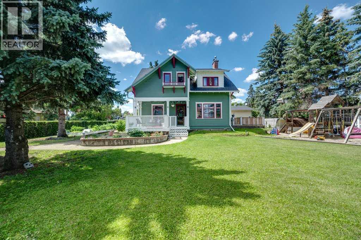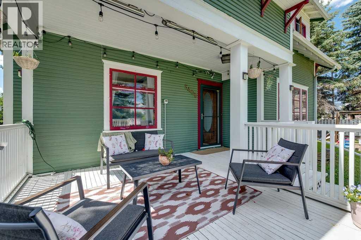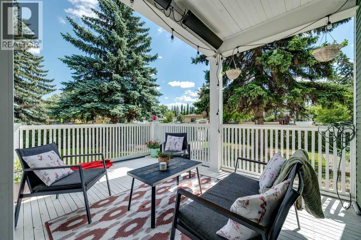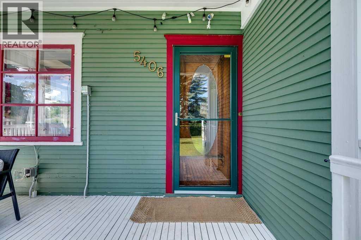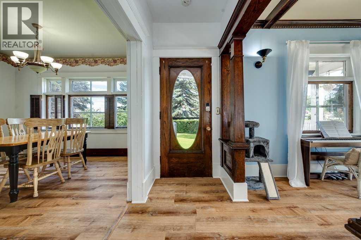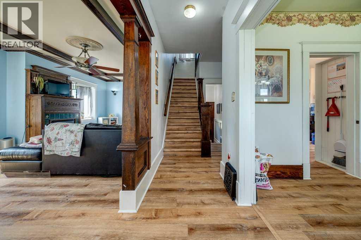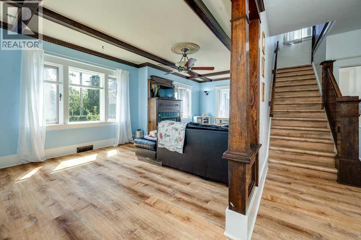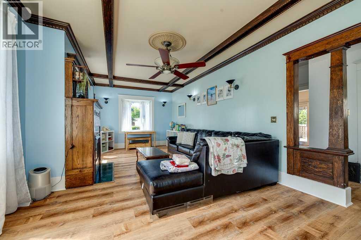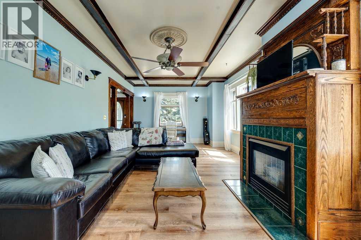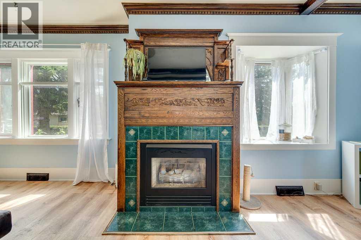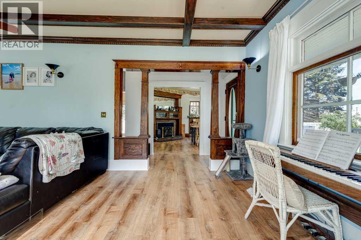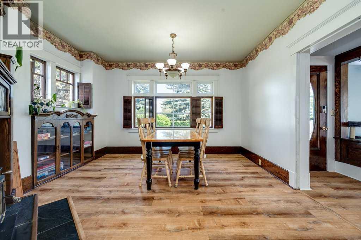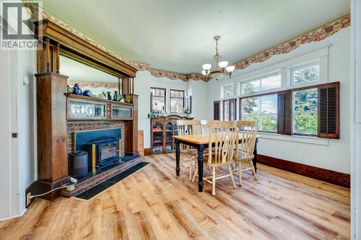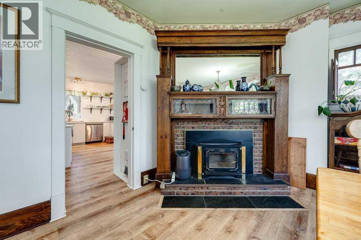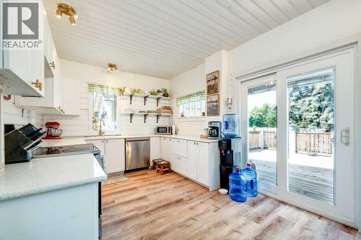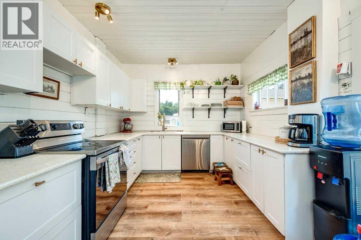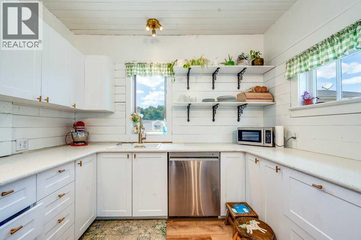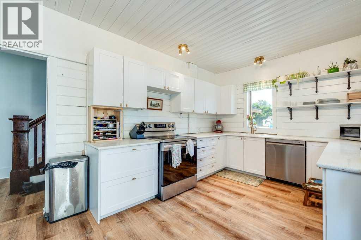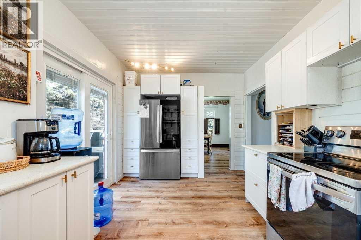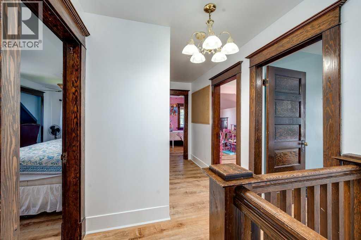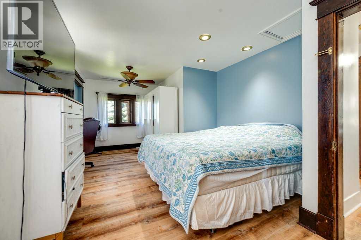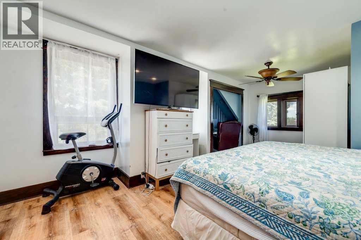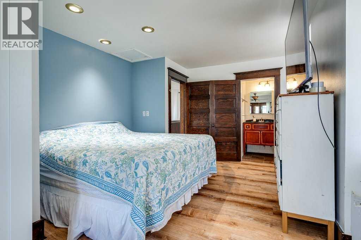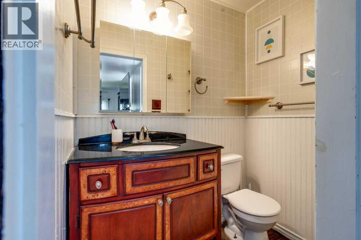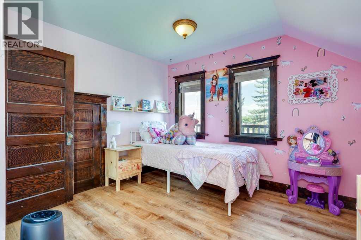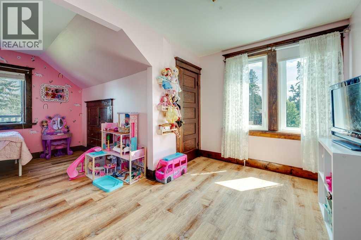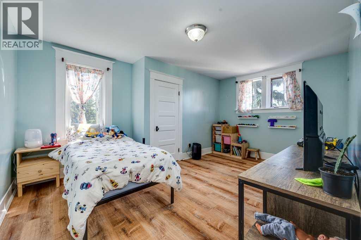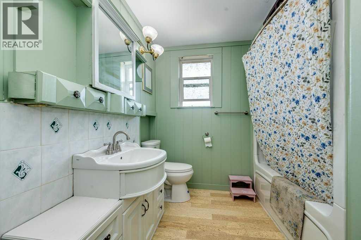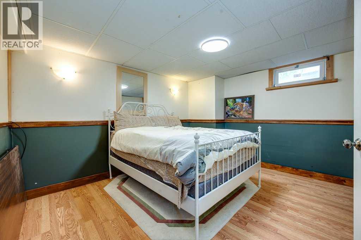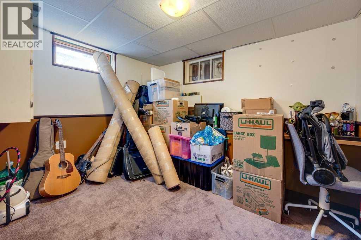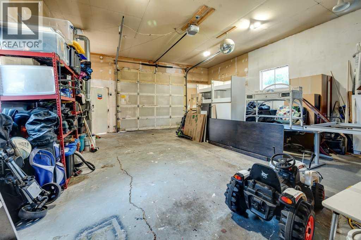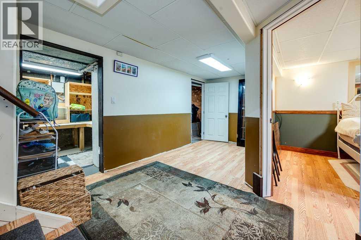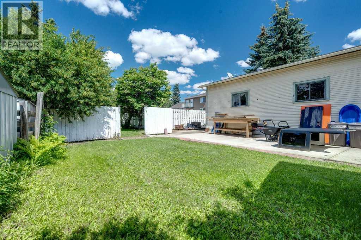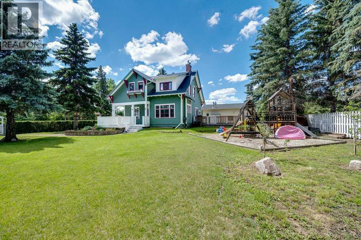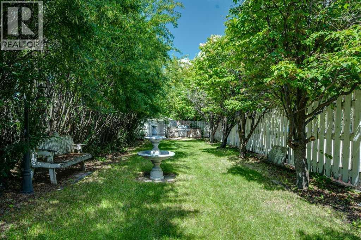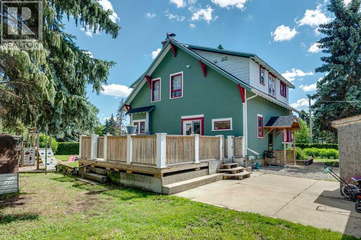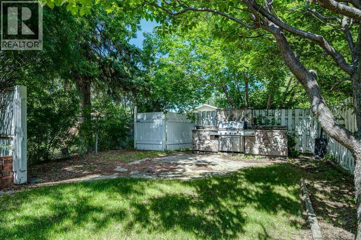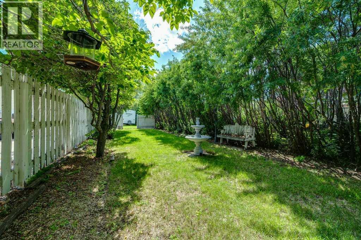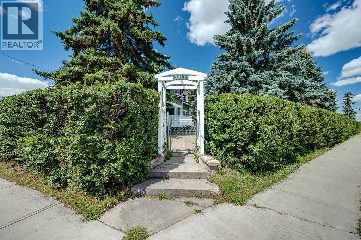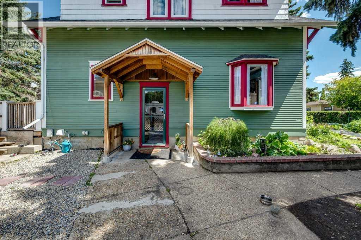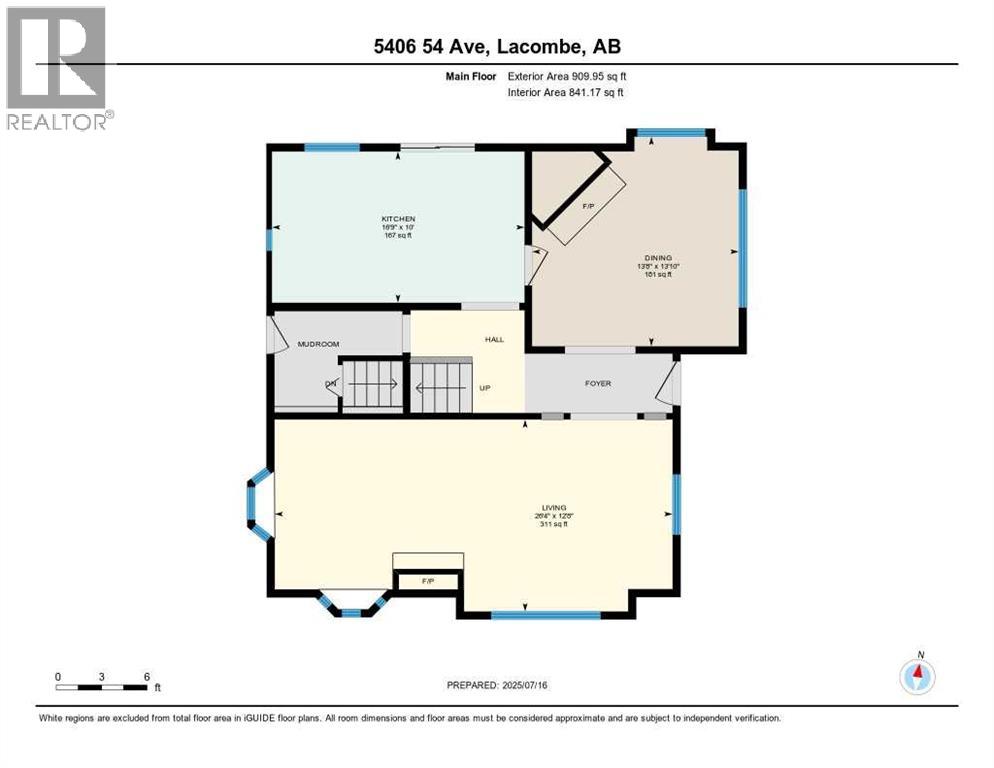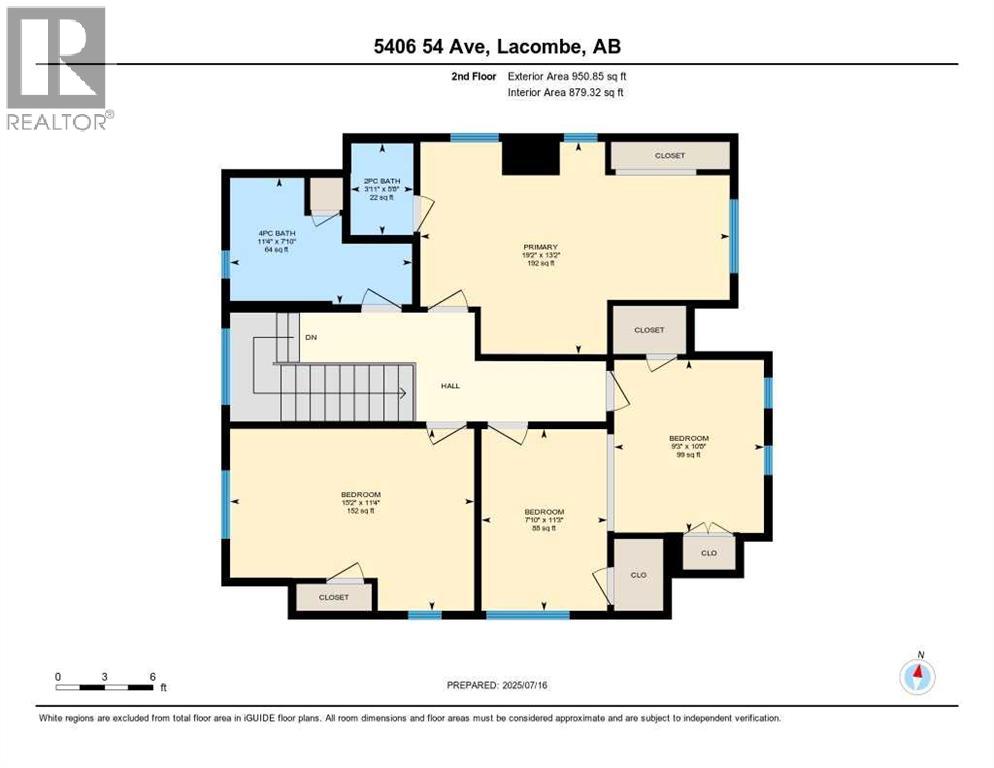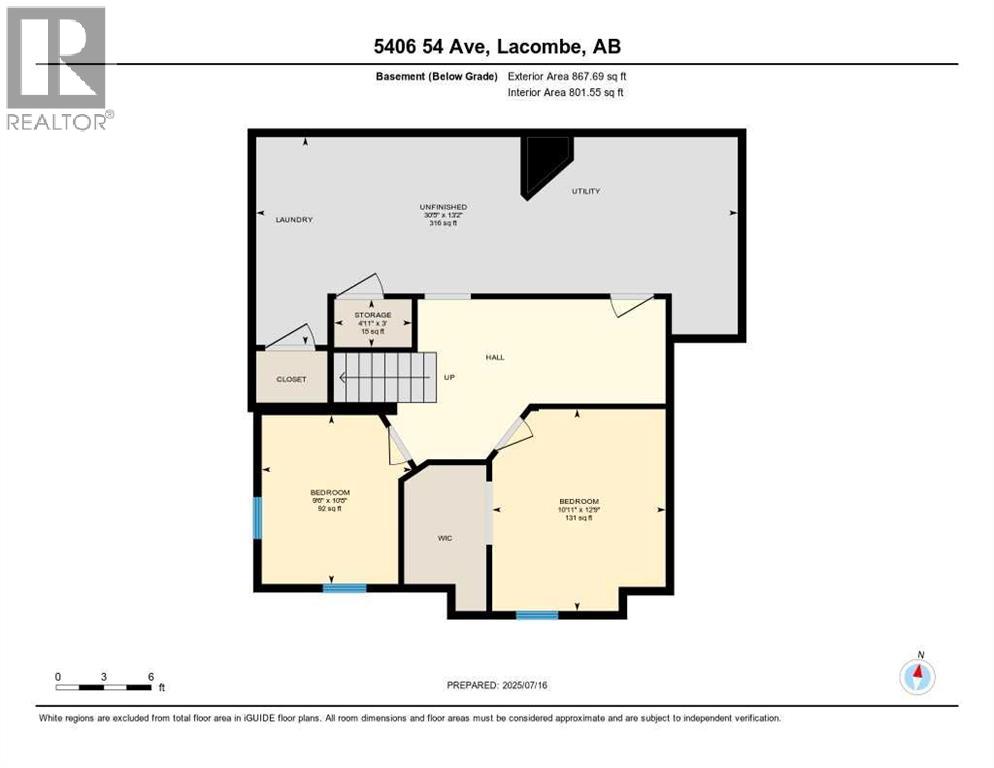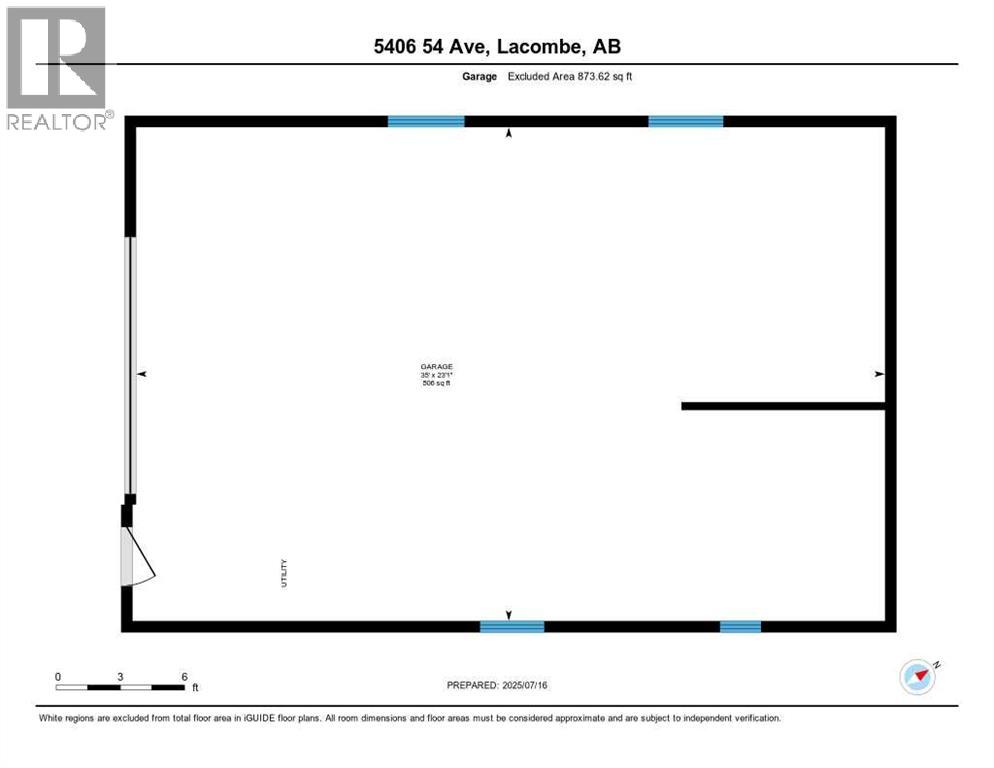5 Bedroom
2 Bathroom
1,860 ft2
Fireplace
Central Air Conditioning
Forced Air
Fruit Trees, Garden Area, Landscaped
$449,900
Step into a piece of Lacombe’s history with this truly unique and beautifully maintained 1921 two-storey character home, nestled on a massive, meticulously landscaped lot in a highly desirable location close to schools and amenities. Overflowing with charm, this exceptional property blends historic craftsmanship with modern updates. The expansive floor plan is rich with original oak trim, baseboards, wood windows with shutters, solid wood doors, fireplace mantles. Each detail reflecting the timeless elegance of a bygone era. Modern comforts haven’t been overlooked, with thoughtful upgrades by the current owners including updated flooring, plumbing, electrical, insulation, interior paint, security system, furnace, hot water tank, and shingles—all within the last six years. The inviting dining room features a cozy wood-burning stove with an updated (chimney and cap), spacious living room is centered around a gas fireplace—ideal for gathering with family and friends. The charming kitchen showcases new white cabinets and flooring and opens to a private, beautifully landscaped backyard through patio doors. Upstairs, you’ll find three well-appointed bedrooms including a primary suite with a 2-piece ensuite, as well as a full 4-piece bathroom. The basement adds two additional bedrooms, a rec room, and a generous laundry/utility area, offering space for the whole family or guests. The fully finished, heated triple garage is a rare find, perfect for vehicles, hobbies, or storage. With its private and picturesque yard that has even hosted weddings, this property is not only a wonderful family home but also holds exciting potential as a boutique Air BnB. Don't miss your chance to own a truly special piece of Lacombe’s history! (id:57594)
Property Details
|
MLS® Number
|
A2240862 |
|
Property Type
|
Single Family |
|
Community Name
|
Downtown Lacombe |
|
Features
|
Other |
|
Parking Space Total
|
6 |
|
Plan
|
Rn 1f |
|
Structure
|
Deck |
Building
|
Bathroom Total
|
2 |
|
Bedrooms Above Ground
|
3 |
|
Bedrooms Below Ground
|
2 |
|
Bedrooms Total
|
5 |
|
Appliances
|
Refrigerator, Dishwasher, Stove, Microwave, Washer & Dryer |
|
Basement Development
|
Finished |
|
Basement Type
|
Full (finished) |
|
Constructed Date
|
1921 |
|
Construction Material
|
Poured Concrete |
|
Construction Style Attachment
|
Detached |
|
Cooling Type
|
Central Air Conditioning |
|
Exterior Finish
|
Concrete, Wood Siding |
|
Fireplace Present
|
Yes |
|
Fireplace Total
|
2 |
|
Flooring Type
|
Concrete, Laminate |
|
Foundation Type
|
Block, Poured Concrete |
|
Half Bath Total
|
1 |
|
Heating Type
|
Forced Air |
|
Stories Total
|
2 |
|
Size Interior
|
1,860 Ft2 |
|
Total Finished Area
|
1860 Sqft |
|
Type
|
House |
Parking
Land
|
Acreage
|
No |
|
Fence Type
|
Fence |
|
Landscape Features
|
Fruit Trees, Garden Area, Landscaped |
|
Size Depth
|
65.22 M |
|
Size Frontage
|
32.61 M |
|
Size Irregular
|
0.53 |
|
Size Total
|
0.53 Ac|21,780 - 32,669 Sqft (1/2 - 3/4 Ac) |
|
Size Total Text
|
0.53 Ac|21,780 - 32,669 Sqft (1/2 - 3/4 Ac) |
|
Zoning Description
|
R1 |
Rooms
| Level |
Type |
Length |
Width |
Dimensions |
|
Second Level |
Primary Bedroom |
|
|
19.17 Ft x 13.17 Ft |
|
Second Level |
Bedroom |
|
|
15.17 Ft x 11.33 Ft |
|
Second Level |
Bedroom |
|
|
16.83 Ft x 21.92 Ft |
|
Second Level |
4pc Bathroom |
|
|
11.33 Ft x 7.83 Ft |
|
Second Level |
2pc Bathroom |
|
|
3.92 Ft x 5.67 Ft |
|
Basement |
Bedroom |
|
|
10.92 Ft x 12.75 Ft |
|
Basement |
Bedroom |
|
|
9.50 Ft x 10.67 Ft |
|
Basement |
Storage |
|
|
4.92 Ft x 3.00 Ft |
|
Basement |
Furnace |
|
|
30.42 Ft x 13.17 Ft |
|
Main Level |
Living Room |
|
|
26.33 Ft x 12.67 Ft |
|
Main Level |
Kitchen |
|
|
16.75 Ft x 10.00 Ft |
|
Main Level |
Dining Room |
|
|
13.67 Ft x 13.83 Ft |
https://www.realtor.ca/real-estate/28619904/5406-c-e-trail-lacombe-downtown-lacombe

