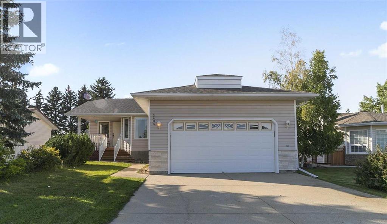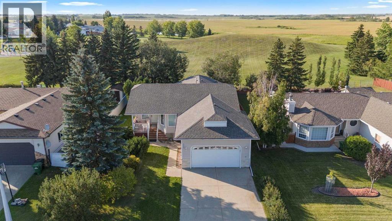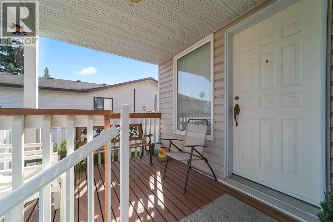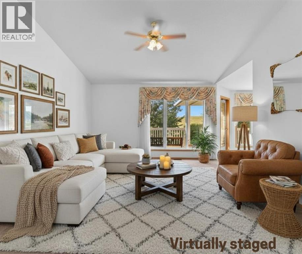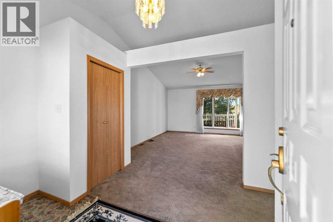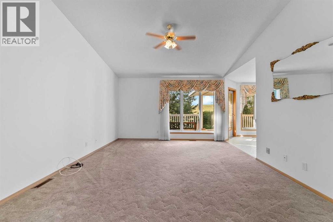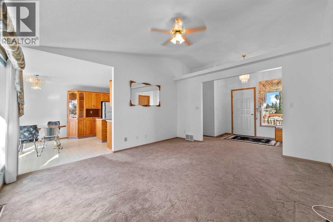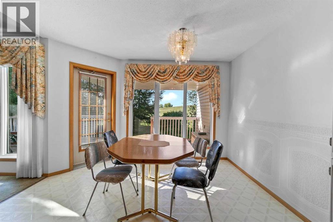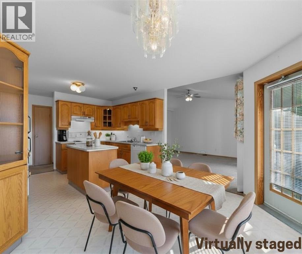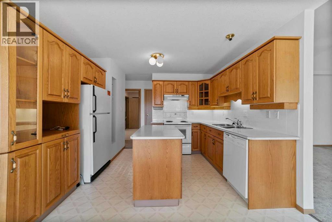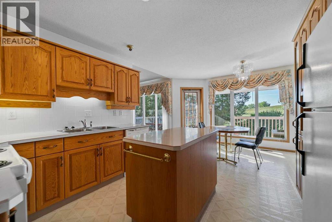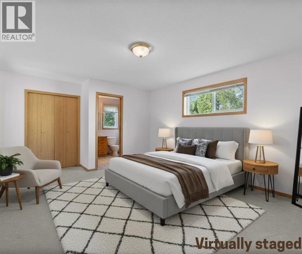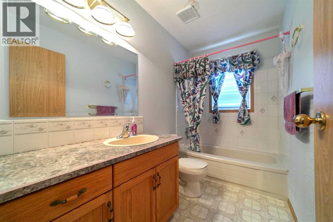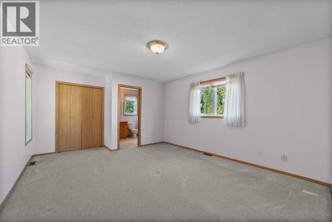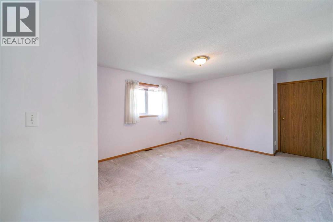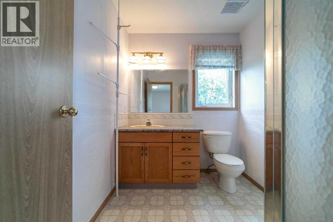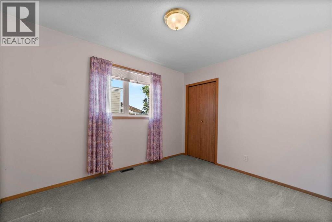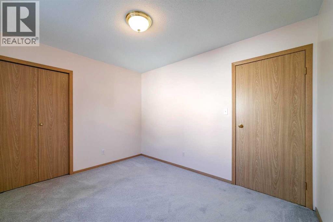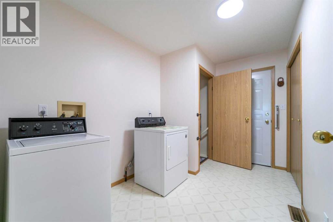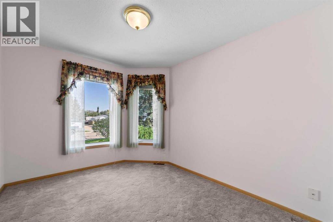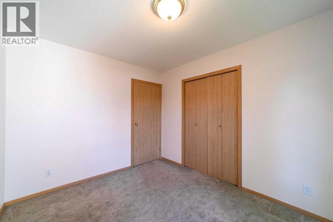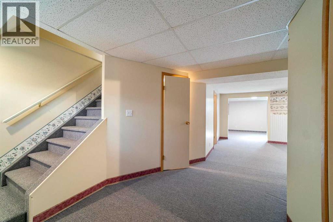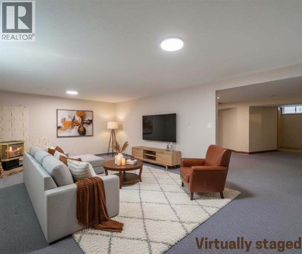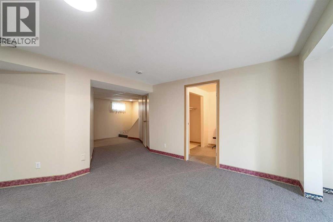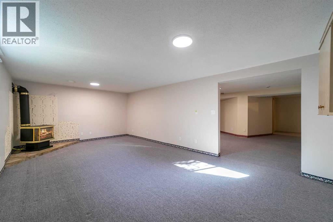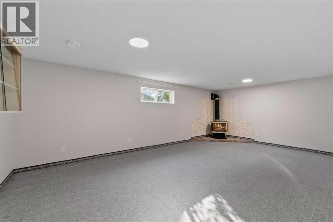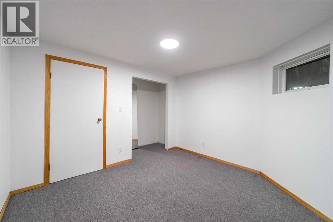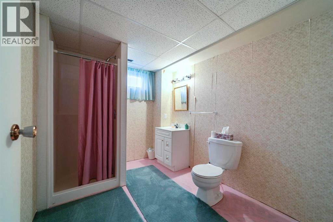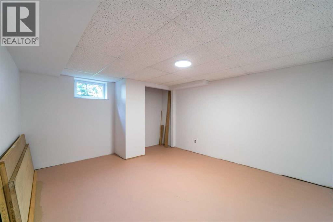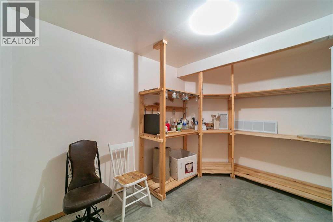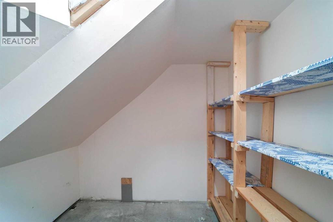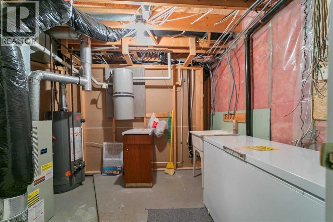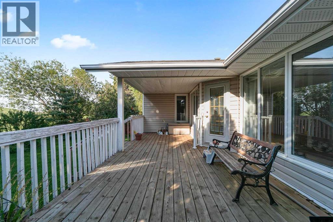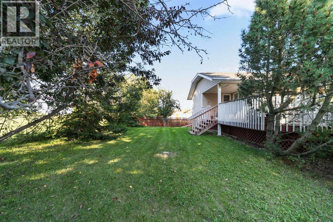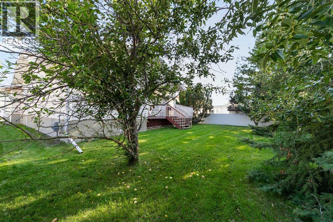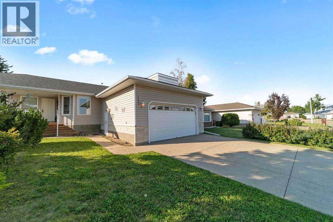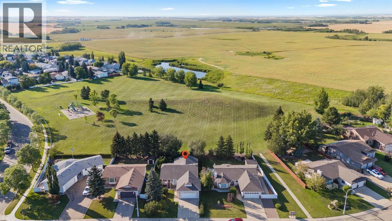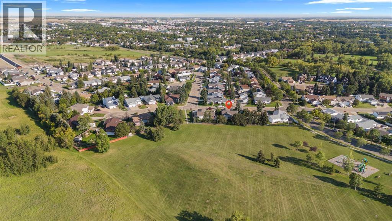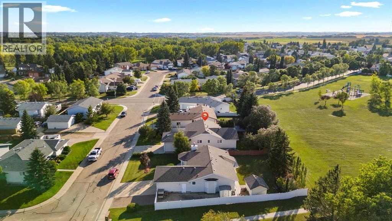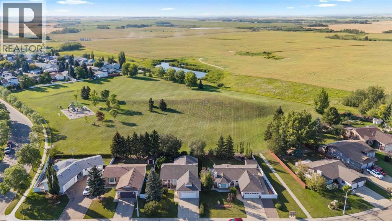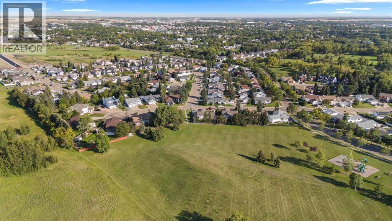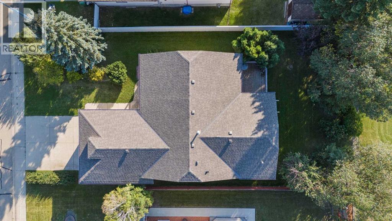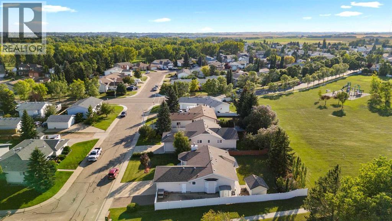5 Bedroom
3 Bathroom
1,395 ft2
Bungalow
Fireplace
None
Forced Air
Fruit Trees, Landscaped
$455,000
Have a look at this beautifully maintained 5-bedroom, 3-bathroom bungalow located on a quiet street in the Victoria Park neighborhood of Camrose. With 3 bedrooms and 2 bathrooms on the main floor plus a fully finished basement with 2 additional bedrooms, large recreation room and a full bath, this home offers exceptional space and flexibility for families of all sizes. Backing directly onto greenspace, the private yard provides a peaceful, scenic setting complete with a covered rear deck – perfect for relaxing and entertaining outdoors. A covered front porch adds charm and curb appeal, inviting you into the bright, main living area where inside, you'll find vaulted ceilings, large windows, and an open layout that fills the home with natural light and offers beautiful, private views. The large primary bedroom features a 3-piece ensuite, and you'll love the convenience of main floor laundry and an attached front garage. With new shingles and a history of careful maintenance, this home is move-in ready. (id:57594)
Property Details
|
MLS® Number
|
A2251836 |
|
Property Type
|
Single Family |
|
Neigbourhood
|
Century Meadows |
|
Community Name
|
Victoria Park_CAMR |
|
Amenities Near By
|
Golf Course, Park, Playground |
|
Community Features
|
Golf Course Development |
|
Features
|
Pvc Window |
|
Parking Space Total
|
4 |
|
Plan
|
8921179 |
|
Structure
|
Deck |
Building
|
Bathroom Total
|
3 |
|
Bedrooms Above Ground
|
3 |
|
Bedrooms Below Ground
|
2 |
|
Bedrooms Total
|
5 |
|
Appliances
|
Washer, Refrigerator, Dishwasher, Stove, Dryer, Freezer, Window Coverings, Garage Door Opener |
|
Architectural Style
|
Bungalow |
|
Basement Development
|
Finished |
|
Basement Type
|
Full (finished) |
|
Constructed Date
|
1993 |
|
Construction Material
|
Wood Frame |
|
Construction Style Attachment
|
Detached |
|
Cooling Type
|
None |
|
Exterior Finish
|
Vinyl Siding |
|
Fireplace Present
|
Yes |
|
Fireplace Total
|
1 |
|
Flooring Type
|
Carpeted, Linoleum |
|
Foundation Type
|
Wood |
|
Heating Type
|
Forced Air |
|
Stories Total
|
1 |
|
Size Interior
|
1,395 Ft2 |
|
Total Finished Area
|
1395 Sqft |
|
Type
|
House |
Parking
Land
|
Acreage
|
No |
|
Fence Type
|
Partially Fenced |
|
Land Amenities
|
Golf Course, Park, Playground |
|
Landscape Features
|
Fruit Trees, Landscaped |
|
Size Frontage
|
18.29 M |
|
Size Irregular
|
669.10 |
|
Size Total
|
669.1 M2|4,051 - 7,250 Sqft |
|
Size Total Text
|
669.1 M2|4,051 - 7,250 Sqft |
|
Zoning Description
|
R1 |
Rooms
| Level |
Type |
Length |
Width |
Dimensions |
|
Basement |
3pc Bathroom |
|
|
.00 Ft x .00 Ft |
|
Basement |
Bedroom |
|
|
14.17 Ft x 12.58 Ft |
|
Basement |
Bedroom |
|
|
11.42 Ft x 10.42 Ft |
|
Basement |
Recreational, Games Room |
|
|
22.58 Ft x 13.08 Ft |
|
Basement |
Storage |
|
|
11.67 Ft x 7.67 Ft |
|
Main Level |
Living Room |
|
|
15.33 Ft x 13.42 Ft |
|
Main Level |
Kitchen |
|
|
11.83 Ft x 9.00 Ft |
|
Main Level |
Dining Room |
|
|
12.00 Ft x 9.33 Ft |
|
Main Level |
Laundry Room |
|
|
11.67 Ft x 7.33 Ft |
|
Main Level |
Bedroom |
|
|
11.67 Ft x 9.25 Ft |
|
Main Level |
Bedroom |
|
|
11.42 Ft x 9.33 Ft |
|
Main Level |
Primary Bedroom |
|
|
13.92 Ft x 12.92 Ft |
|
Main Level |
4pc Bathroom |
|
|
.00 Ft x .00 Ft |
|
Main Level |
3pc Bathroom |
|
|
.00 Ft x .00 Ft |
https://www.realtor.ca/real-estate/28780849/5406-62-street-camrose-victoria-parkcamr

