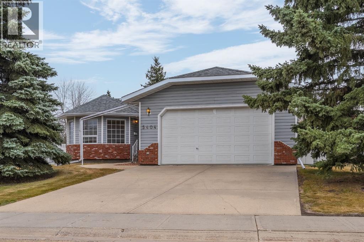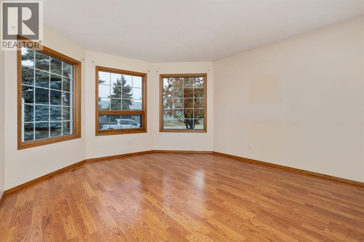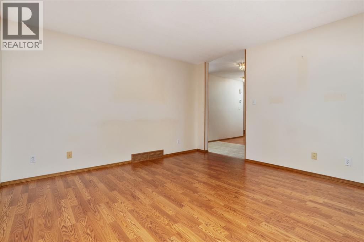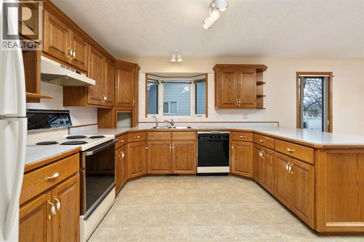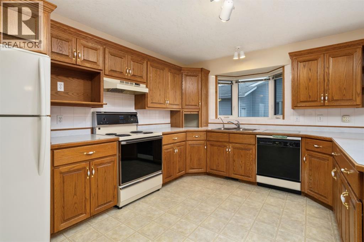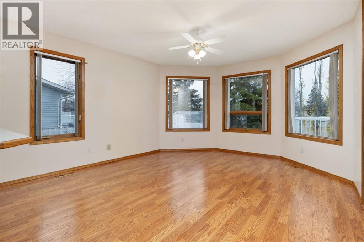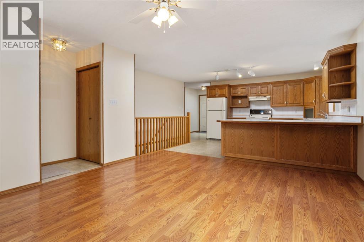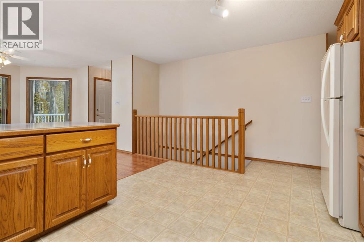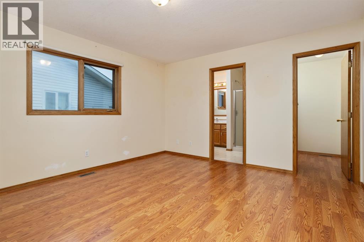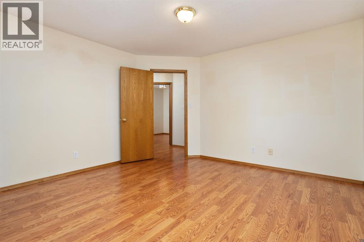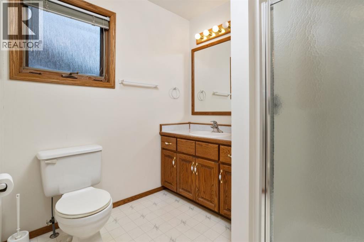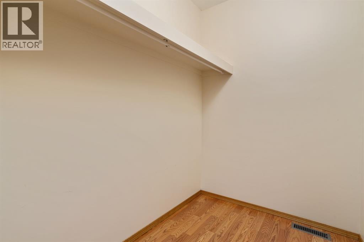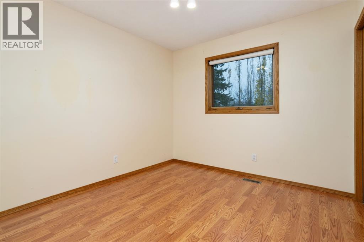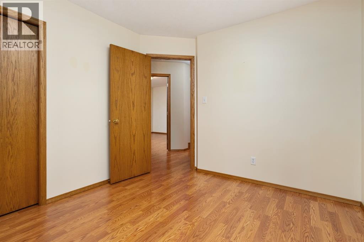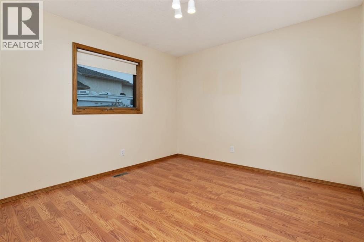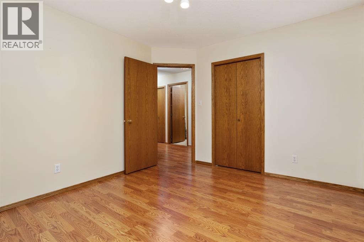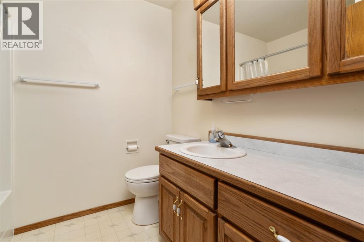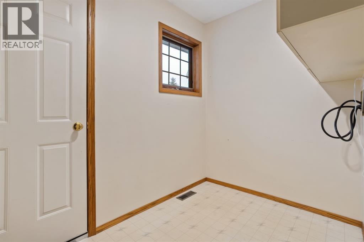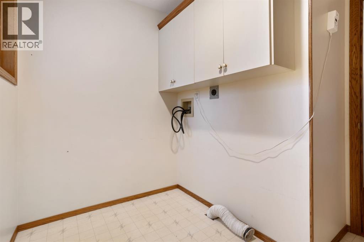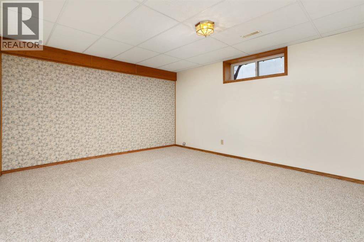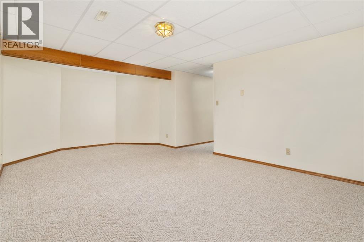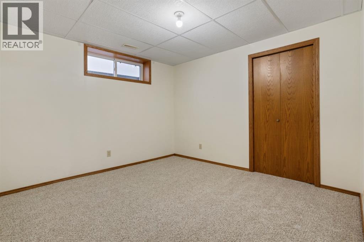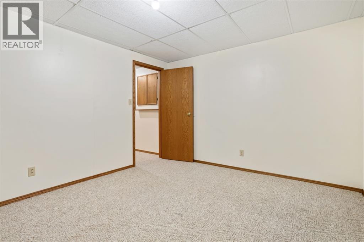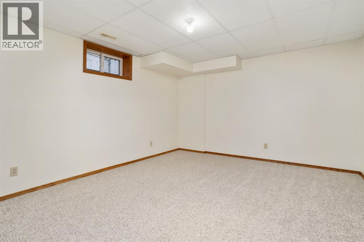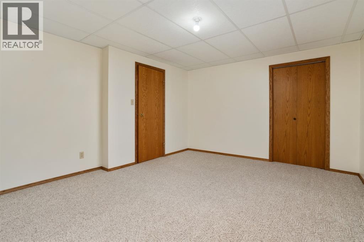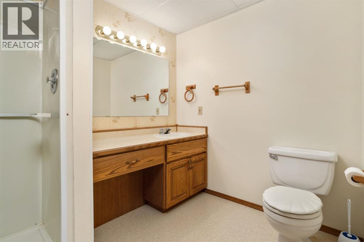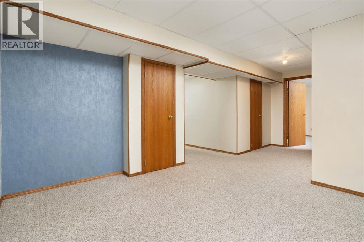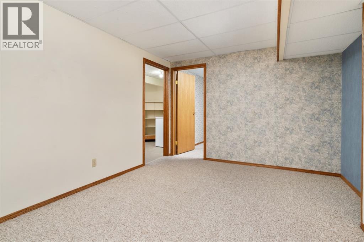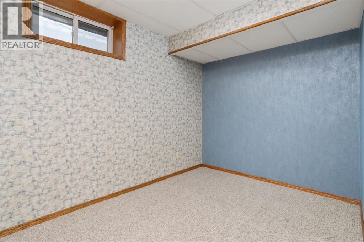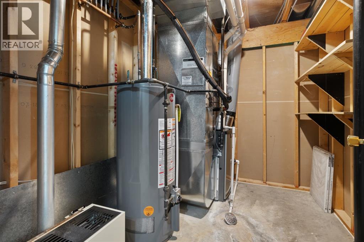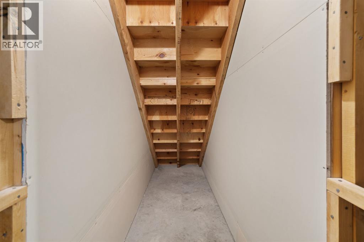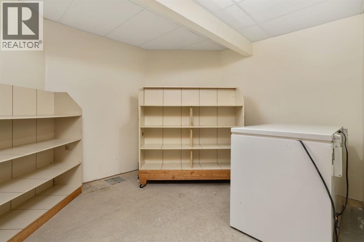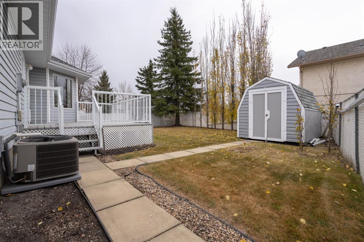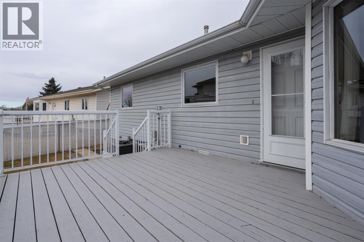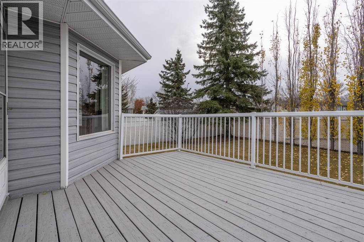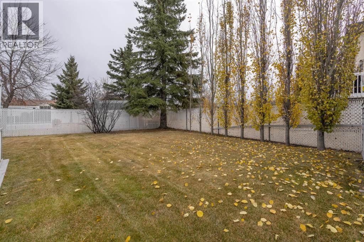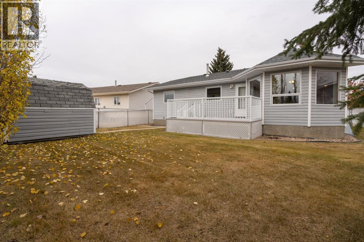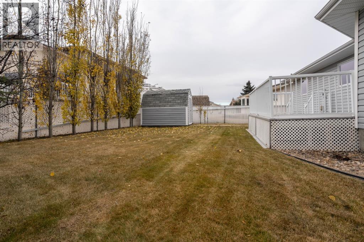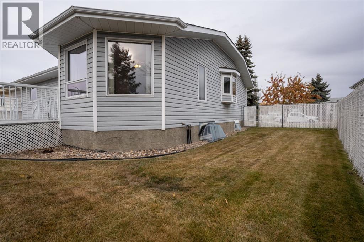5 Bedroom
3 Bathroom
1,461 ft2
Bungalow
Central Air Conditioning
Forced Air
Landscaped
$439,900
Remarkable One Owner Home - lovingly cared for and ready for you. Over 1400 Sqft - and a Fully Finished Basement - Main Floor Laundry - new AC in '24. This home sees a great space for entertainment with large front living room and rear dining room anchored by a central kitchen with tons of cabinet and counter space. 3 good sized main floor bedrooms, a private 3pc ensuite plus walk-in closet in the Primary, a 4pc main bath and laundry option at the back entry which gives access to a double attached garage. Basement comes fully developed with a family room, 2 additional bedrooms, an office space with window, 3pc bath and dedicated storage areas. Enjoy the fully fenced yard, mature landscaping and raised 12x13 deck. An incredible home with space for the whole family and immediate possession available - this home is a must see! (id:57594)
Open House
This property has open houses!
Starts at:
3:00 pm
Ends at:
5:00 pm
Property Details
|
MLS® Number
|
A2268717 |
|
Property Type
|
Single Family |
|
Neigbourhood
|
Victoria Park |
|
Community Name
|
Victoria Park |
|
Parking Space Total
|
2 |
|
Plan
|
9123551 |
|
Structure
|
Deck |
Building
|
Bathroom Total
|
3 |
|
Bedrooms Above Ground
|
3 |
|
Bedrooms Below Ground
|
2 |
|
Bedrooms Total
|
5 |
|
Appliances
|
See Remarks |
|
Architectural Style
|
Bungalow |
|
Basement Development
|
Finished |
|
Basement Type
|
Full (finished) |
|
Constructed Date
|
1992 |
|
Construction Style Attachment
|
Detached |
|
Cooling Type
|
Central Air Conditioning |
|
Exterior Finish
|
Vinyl Siding |
|
Flooring Type
|
Carpeted, Laminate, Linoleum |
|
Foundation Type
|
Poured Concrete |
|
Heating Type
|
Forced Air |
|
Stories Total
|
1 |
|
Size Interior
|
1,461 Ft2 |
|
Total Finished Area
|
1461 Sqft |
|
Type
|
House |
Parking
Land
|
Acreage
|
No |
|
Fence Type
|
Fence |
|
Landscape Features
|
Landscaped |
|
Size Depth
|
35.36 M |
|
Size Frontage
|
27.97 M |
|
Size Irregular
|
727.90 |
|
Size Total
|
727.9 M2|7,251 - 10,889 Sqft |
|
Size Total Text
|
727.9 M2|7,251 - 10,889 Sqft |
|
Zoning Description
|
R1 |
Rooms
| Level |
Type |
Length |
Width |
Dimensions |
|
Basement |
Family Room |
|
|
17.50 Ft x 12.58 Ft |
|
Basement |
Bedroom |
|
|
11.00 Ft x 11.42 Ft |
|
Basement |
Bedroom |
|
|
14.42 Ft x 11.50 Ft |
|
Basement |
Office |
|
|
10.42 Ft x 7.25 Ft |
|
Basement |
3pc Bathroom |
|
|
.00 Ft x .00 Ft |
|
Main Level |
Living Room |
|
|
14.42 Ft x 12.92 Ft |
|
Main Level |
Kitchen |
|
|
13.33 Ft x 12.25 Ft |
|
Main Level |
Dining Room |
|
|
14.17 Ft x 13.00 Ft |
|
Main Level |
Primary Bedroom |
|
|
12.92 Ft x 12.83 Ft |
|
Main Level |
3pc Bathroom |
|
|
.00 Ft x .00 Ft |
|
Main Level |
Bedroom |
|
|
11.58 Ft x 10.58 Ft |
|
Main Level |
Bedroom |
|
|
10.08 Ft x 9.58 Ft |
|
Main Level |
4pc Bathroom |
|
|
.00 Ft x .00 Ft |
https://www.realtor.ca/real-estate/29063875/5404-66-street-camrose-victoria-park

