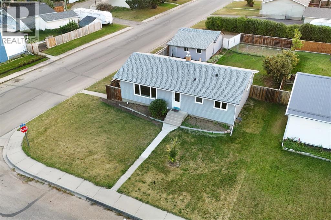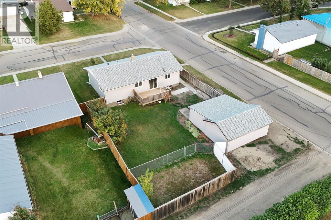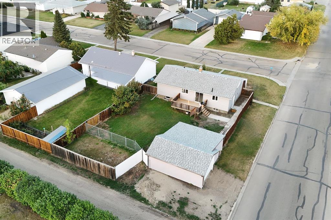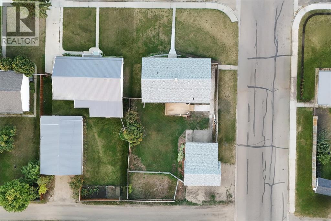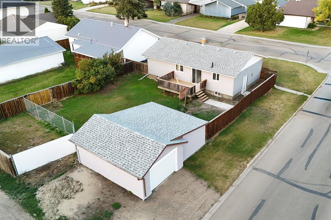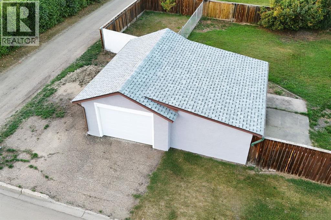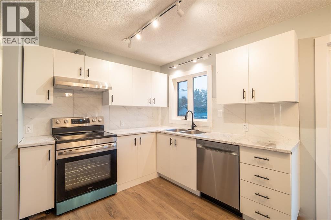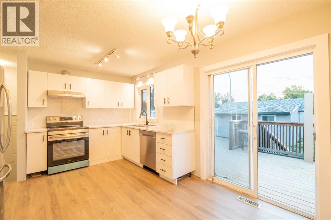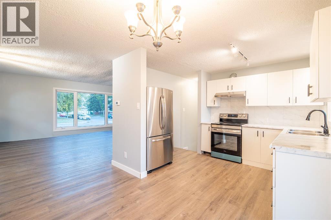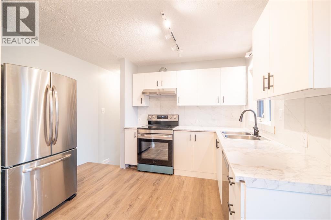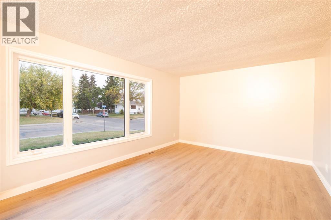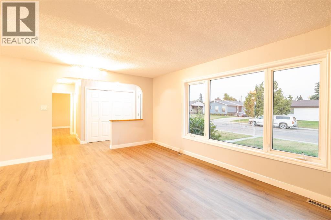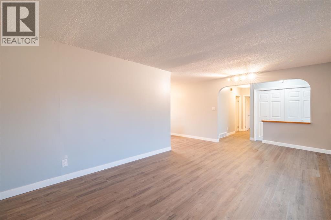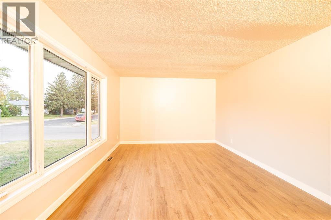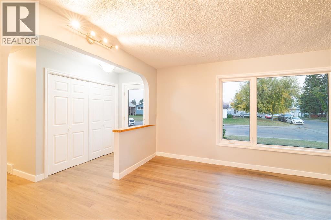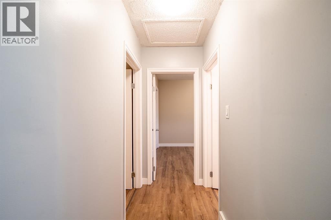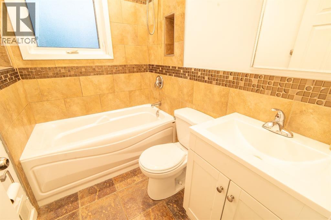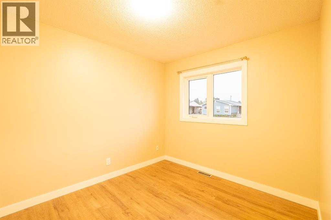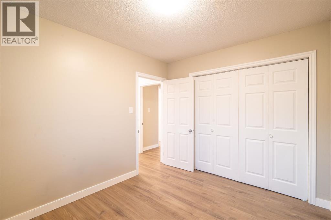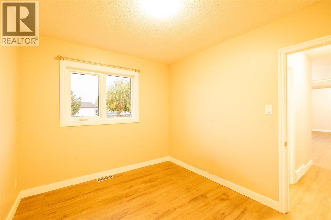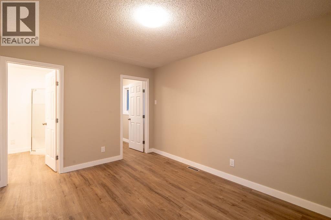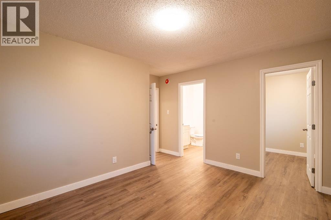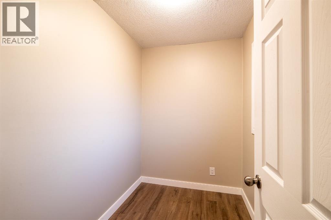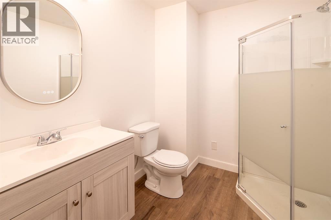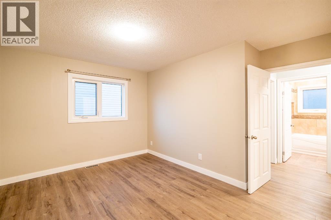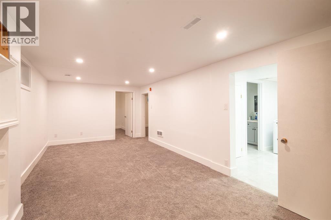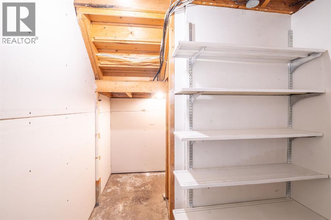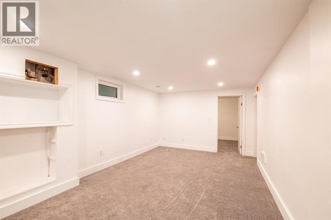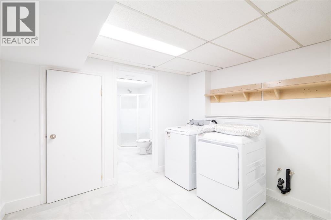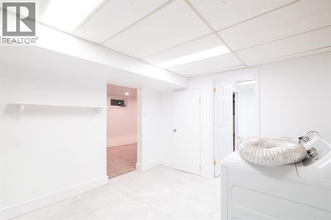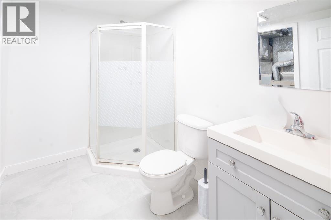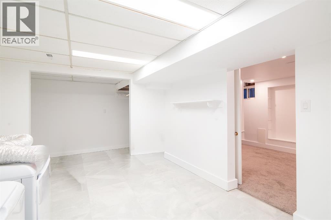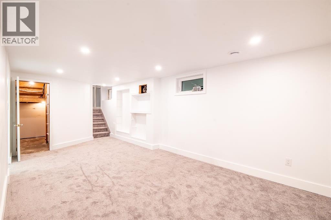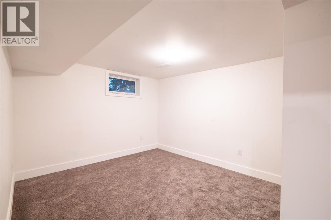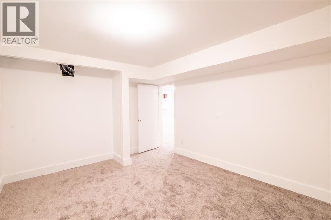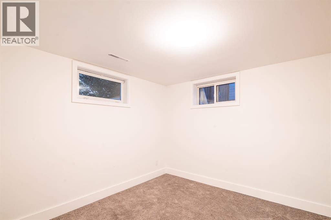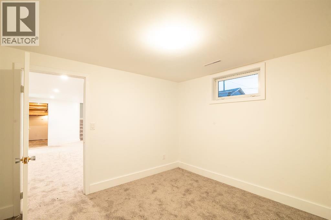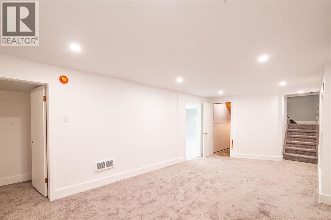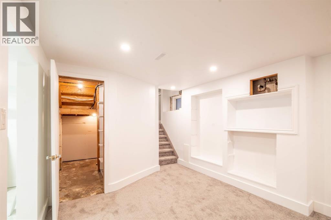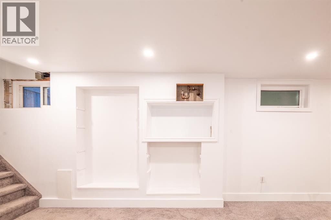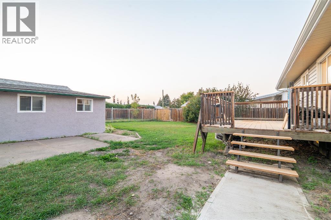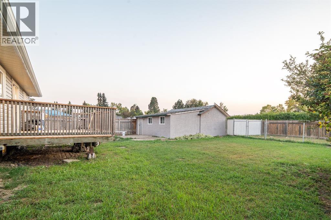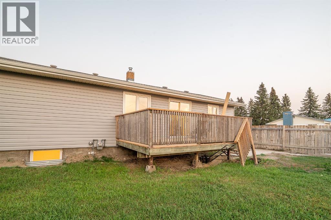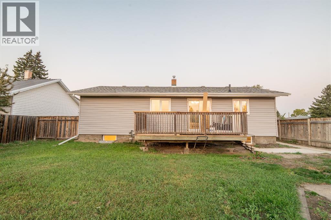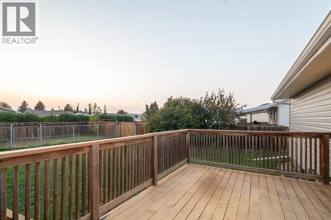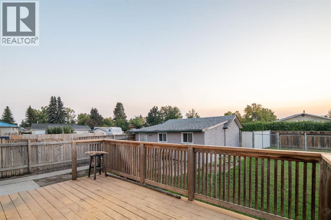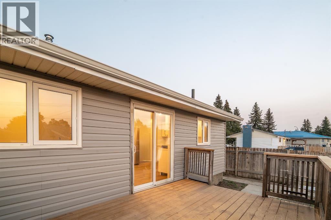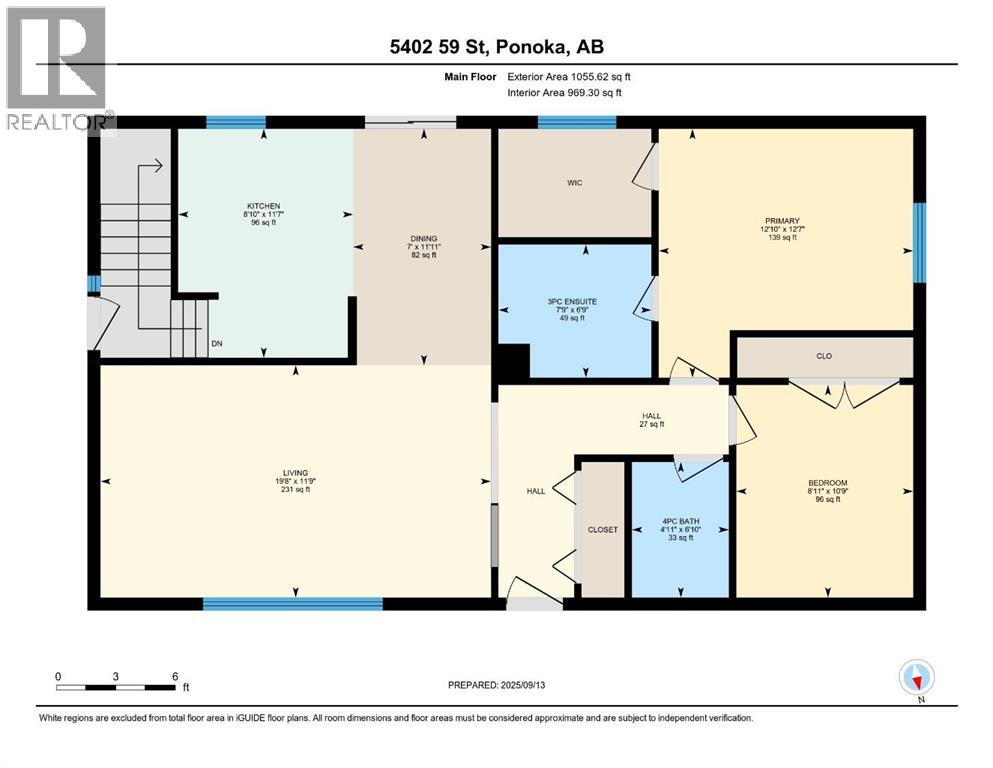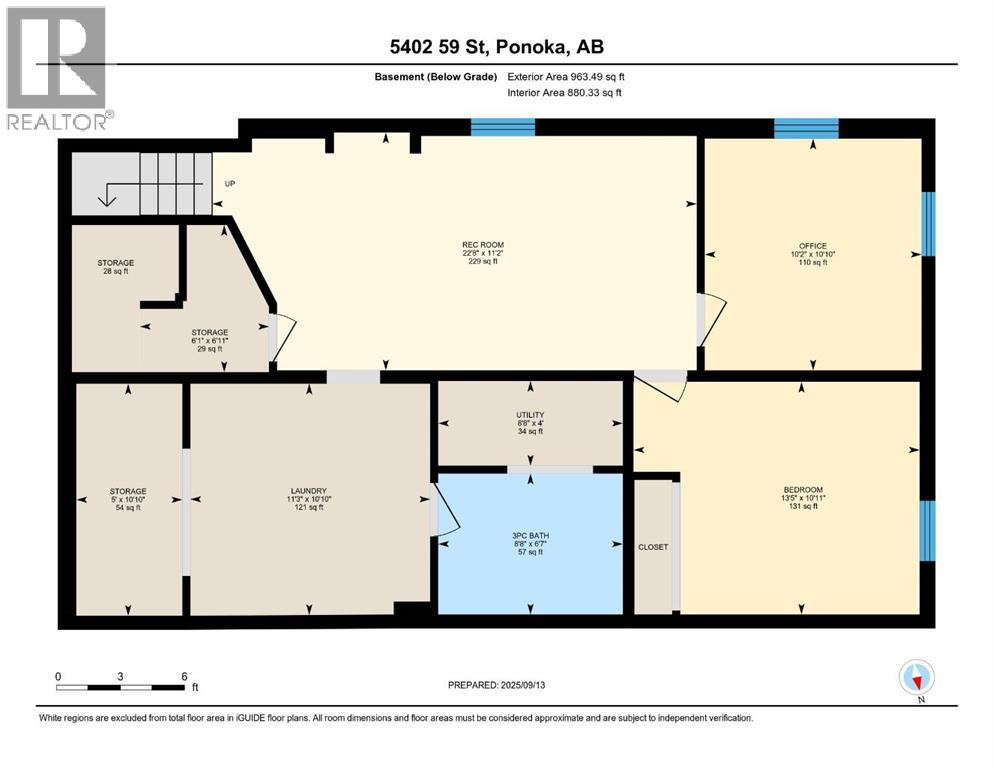4 Bedroom
3 Bathroom
1,056 ft2
Bungalow
None
Forced Air
$339,900
Welcome to Lucas Heights in Ponoka, where this updated bungalow blends modern upgrades with everyday comfort. Set on a corner lot with a fenced yard, this 1,056 sq. ft. home is move-in ready and waiting for its next chapter.Inside, you’ll find fresh flooring, paint, baseboards, and lighting throughout. The new doors, upgraded electrical panel, and stylish finishes show pride of ownership. The kitchen has been refreshed with a new fridge, dishwasher, and hood fan, while the living room offers plenty of natural light to make family time feel warm and welcoming. The primary bedroom now boasts a private ensuite and walk-in closet—because sometimes sharing isn’t all it’s cracked up to be. A second and third full bathroom and an additional bedroom complete the layout, giving you flexibility for guests, kids, or a home office.Outside, the single-car garage with shop space is perfect for projects or storage. RV parking (or a dog run, if four-legged family comes first), a fenced yard, and mature trees add functionality and charm. With vinyl siding for easy maintenance and plenty of updates already done, this home checks the boxes for convenience and value.Located close to schools, shopping, and parks, this quiet Lucas Heights property is ideal for first-time buyers, small families, or anyone looking for a spacious yard without sacrificing proximity to town amenities. (id:57594)
Property Details
|
MLS® Number
|
A2256881 |
|
Property Type
|
Single Family |
|
Community Name
|
Lucas Heights |
|
Amenities Near By
|
Playground, Schools |
|
Features
|
See Remarks, Back Lane, Pvc Window |
|
Parking Space Total
|
2 |
|
Plan
|
6203ks |
|
Structure
|
Deck, Dog Run - Fenced In |
Building
|
Bathroom Total
|
3 |
|
Bedrooms Above Ground
|
2 |
|
Bedrooms Below Ground
|
2 |
|
Bedrooms Total
|
4 |
|
Appliances
|
Refrigerator, Oven - Electric, Dishwasher, Hood Fan, Washer & Dryer |
|
Architectural Style
|
Bungalow |
|
Basement Development
|
Finished |
|
Basement Type
|
Full (finished) |
|
Constructed Date
|
1959 |
|
Construction Material
|
Wood Frame |
|
Construction Style Attachment
|
Detached |
|
Cooling Type
|
None |
|
Exterior Finish
|
Vinyl Siding |
|
Flooring Type
|
Tile, Vinyl Plank |
|
Foundation Type
|
Block |
|
Heating Fuel
|
Natural Gas |
|
Heating Type
|
Forced Air |
|
Stories Total
|
1 |
|
Size Interior
|
1,056 Ft2 |
|
Total Finished Area
|
1056 Sqft |
|
Type
|
House |
Parking
Land
|
Acreage
|
No |
|
Fence Type
|
Fence |
|
Land Amenities
|
Playground, Schools |
|
Size Depth
|
33.53 M |
|
Size Frontage
|
11.89 M |
|
Size Irregular
|
4290.00 |
|
Size Total
|
4290 Sqft|4,051 - 7,250 Sqft |
|
Size Total Text
|
4290 Sqft|4,051 - 7,250 Sqft |
|
Zoning Description
|
R2 |
Rooms
| Level |
Type |
Length |
Width |
Dimensions |
|
Basement |
4pc Bathroom |
|
|
Measurements not available |
|
Basement |
Bedroom |
|
|
10.92 Ft x 13.42 Ft |
|
Basement |
Laundry Room |
|
|
10.83 Ft x 11.25 Ft |
|
Basement |
Bedroom |
|
|
10.83 Ft x 10.17 Ft |
|
Main Level |
3pc Bathroom |
|
|
Measurements not available |
|
Main Level |
4pc Bathroom |
|
|
Measurements not available |
|
Main Level |
Primary Bedroom |
|
|
12.58 Ft x 12.83 Ft |
|
Main Level |
Dining Room |
|
|
11.92 Ft x 8.83 Ft |
|
Main Level |
Bedroom |
|
|
10.75 Ft x 8.92 Ft |
|
Main Level |
Kitchen |
|
|
11.58 Ft x 8.83 Ft |
|
Main Level |
Living Room |
|
|
11.75 Ft x 19.67 Ft |
https://www.realtor.ca/real-estate/28859253/5402-59-street-ponoka-lucas-heights

