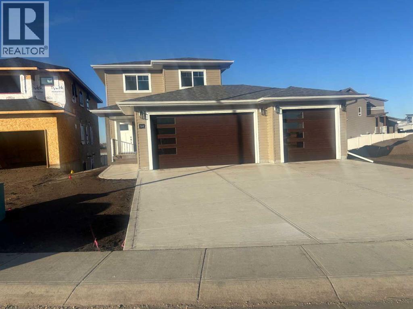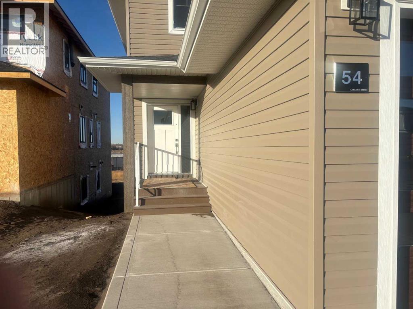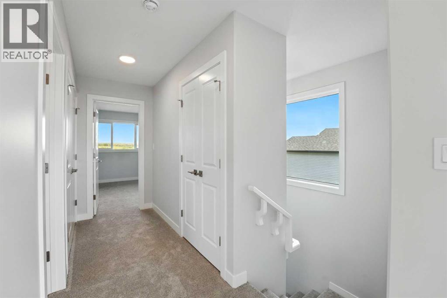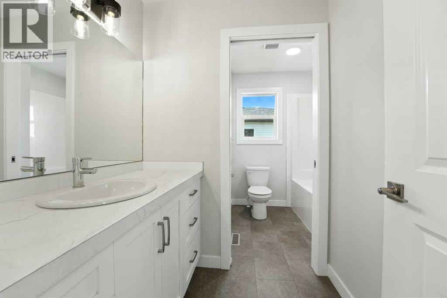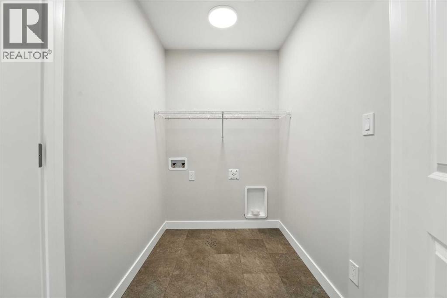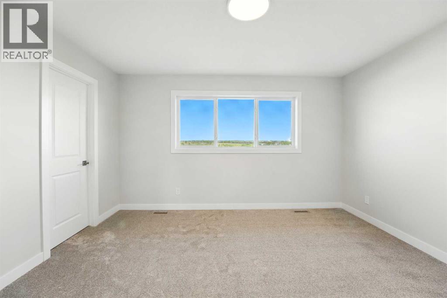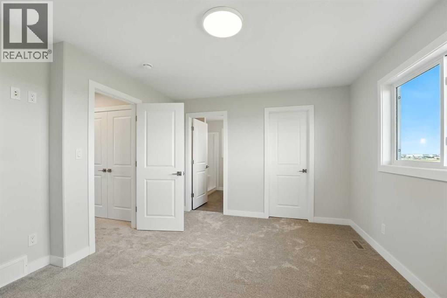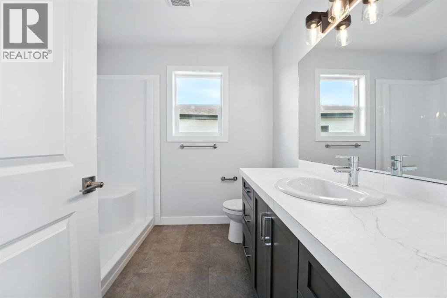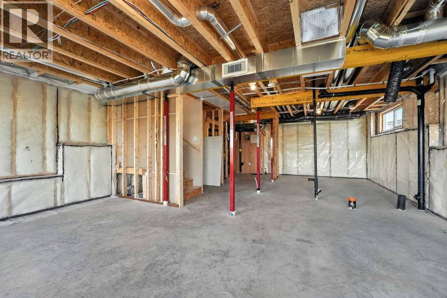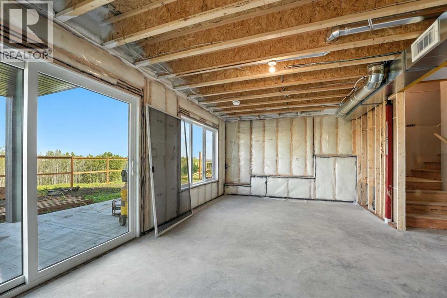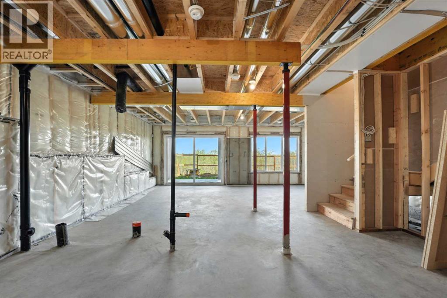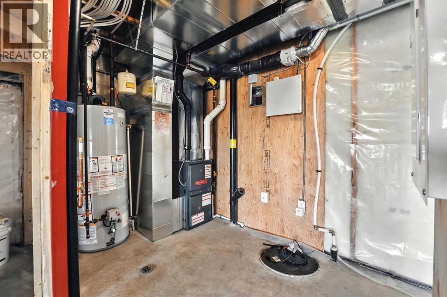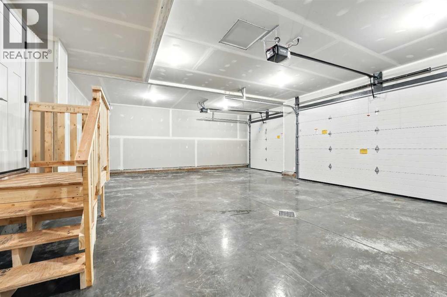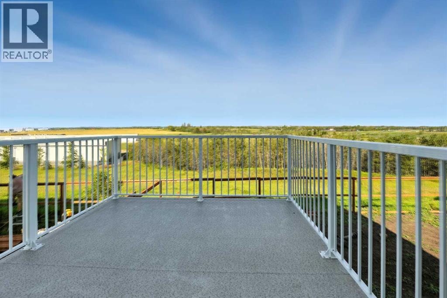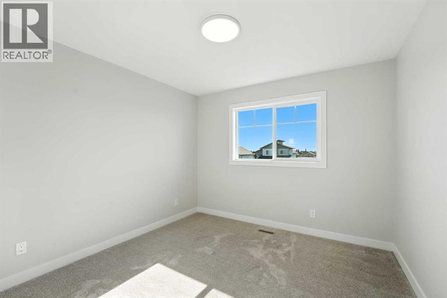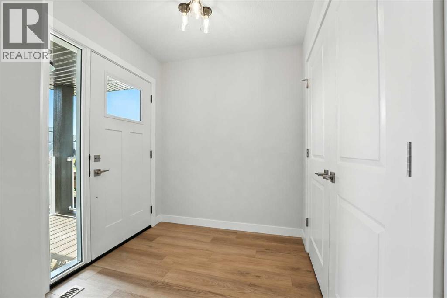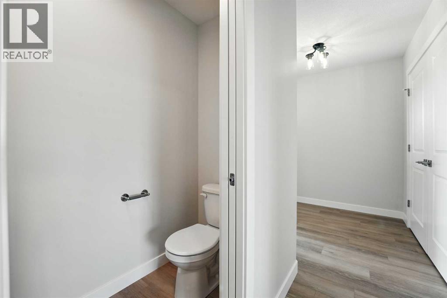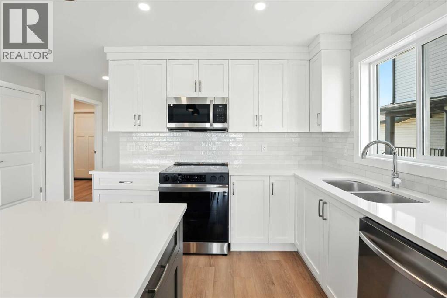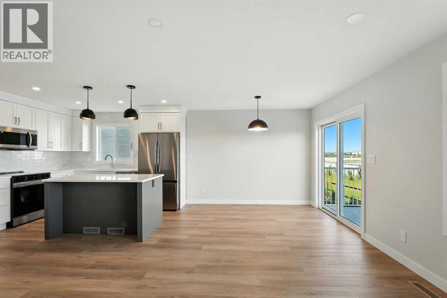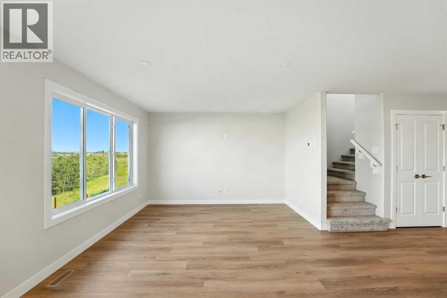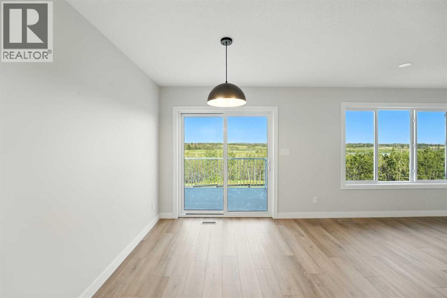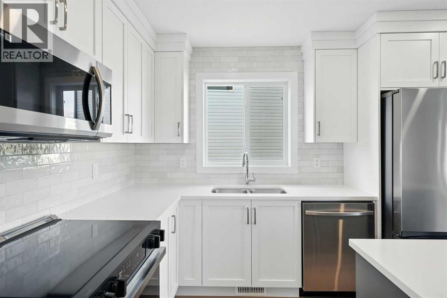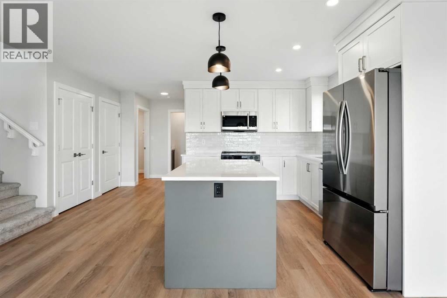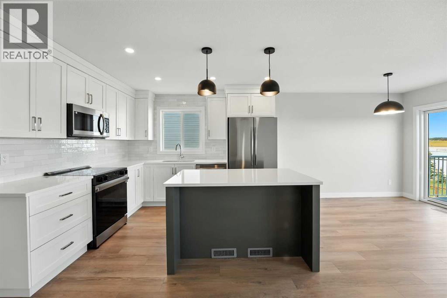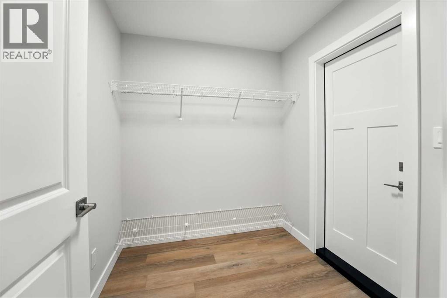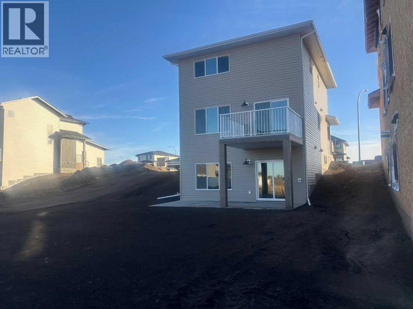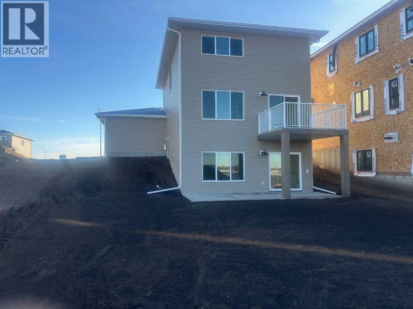3 Bedroom
3 Bathroom
1,557 ft2
None
Forced Air
$599,900
A brand new Larkaun Homes two storey with a front attached triple car garage and a walk-out basement! The curb appeal is accented by the composite-covered front veranda. The front entryway greets you with luxury vinyl plank flooring that spans the entire main floor. Two-toned ceiling height kitchen cabinets are complemented by full tile subway backsplash, quartz countertops, crown moldings, pot/pan drawers and an eating bar island. The dining room has patio doors out to the upper level deck that has a view to the west. The living room is flooded with natural light through the large picture window. You'll appreciate the large back entry way that leads to the triple car garage that boasts 2 floor drains and rough in gas for a future heater. Follow the wrought iron railings up to the second floor. The primary bedroom has a walk-in closet & a 3-piece ensuite with a raised vanity, drawers & a window. There are 2 more bedrooms & a 4-piece bathroom that has a jack & jill divider pocket door for functionality. You'll appreciate the convenience of the upper-floor laundry room. The walk-out basement is ready for your development with rough in underfloor heat and patio doors out to a 10x23 concrete pad and fenced yard. The home includes front sod. (id:57594)
Property Details
|
MLS® Number
|
A2261112 |
|
Property Type
|
Single Family |
|
Community Name
|
Valley Ridge |
|
Amenities Near By
|
Park, Playground, Schools, Shopping |
|
Features
|
Cul-de-sac, Pvc Window, Closet Organizers |
|
Parking Space Total
|
5 |
|
Plan
|
1423984 |
|
Structure
|
Deck |
Building
|
Bathroom Total
|
3 |
|
Bedrooms Above Ground
|
3 |
|
Bedrooms Total
|
3 |
|
Appliances
|
Refrigerator, Stove, Microwave |
|
Basement Development
|
Unfinished |
|
Basement Type
|
Full (unfinished) |
|
Constructed Date
|
2025 |
|
Construction Material
|
Wood Frame |
|
Construction Style Attachment
|
Detached |
|
Cooling Type
|
None |
|
Exterior Finish
|
Vinyl Siding |
|
Flooring Type
|
Carpeted, Tile, Vinyl Plank |
|
Foundation Type
|
Poured Concrete |
|
Half Bath Total
|
1 |
|
Heating Type
|
Forced Air |
|
Stories Total
|
2 |
|
Size Interior
|
1,557 Ft2 |
|
Total Finished Area
|
1557 Sqft |
|
Type
|
House |
Parking
Land
|
Acreage
|
No |
|
Fence Type
|
Not Fenced |
|
Land Amenities
|
Park, Playground, Schools, Shopping |
|
Size Depth
|
37 M |
|
Size Frontage
|
15.65 M |
|
Size Irregular
|
6232.00 |
|
Size Total
|
6232 Sqft|4,051 - 7,250 Sqft |
|
Size Total Text
|
6232 Sqft|4,051 - 7,250 Sqft |
|
Zoning Description
|
R1 |
Rooms
| Level |
Type |
Length |
Width |
Dimensions |
|
Main Level |
Living Room |
|
|
12.00 Ft x 12.00 Ft |
|
Main Level |
2pc Bathroom |
|
|
7.00 Ft x 3.00 Ft |
|
Main Level |
Kitchen |
|
|
9.67 Ft x 11.17 Ft |
|
Main Level |
Dining Room |
|
|
8.08 Ft x 10.33 Ft |
|
Main Level |
Foyer |
|
|
7.58 Ft x 6.75 Ft |
|
Upper Level |
3pc Bathroom |
|
|
8.00 Ft x 8.17 Ft |
|
Upper Level |
Bedroom |
|
|
10.33 Ft x 10.25 Ft |
|
Upper Level |
Bedroom |
|
|
11.08 Ft x 10.25 Ft |
|
Upper Level |
Primary Bedroom |
|
|
13.42 Ft x 12.08 Ft |
|
Upper Level |
4pc Bathroom |
|
|
11.08 Ft x 8.58 Ft |
https://www.realtor.ca/real-estate/28931085/54-vista-close-blackfalds-valley-ridge

