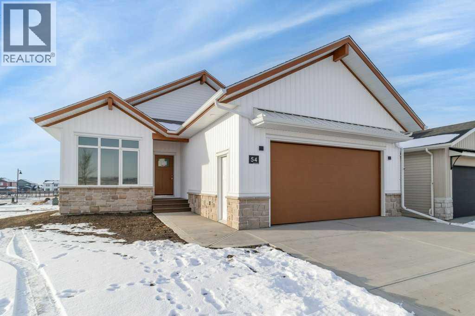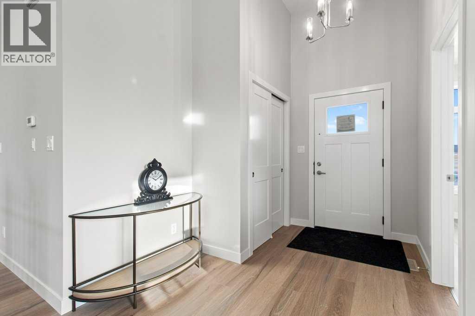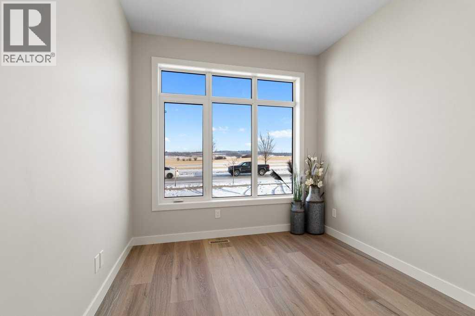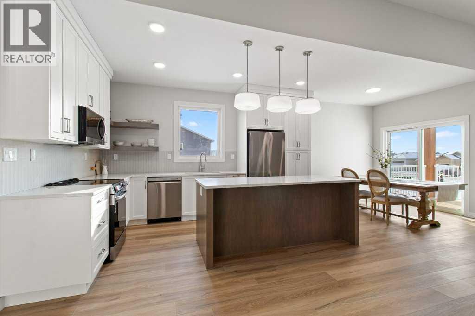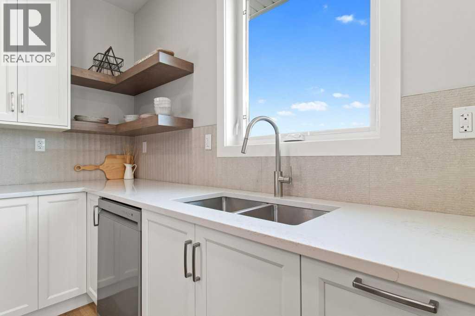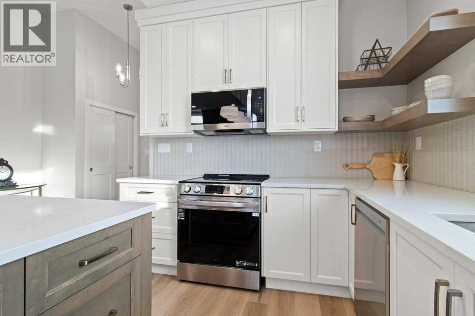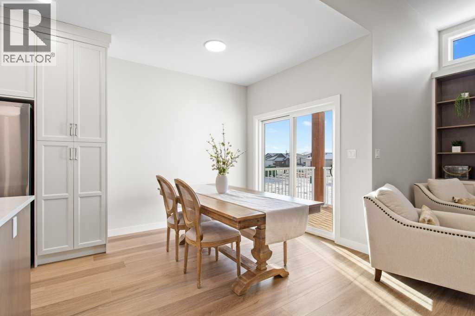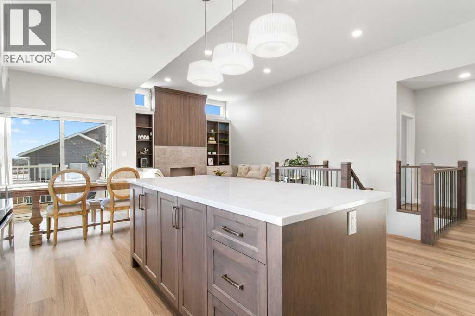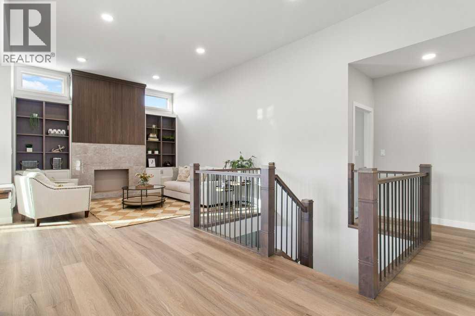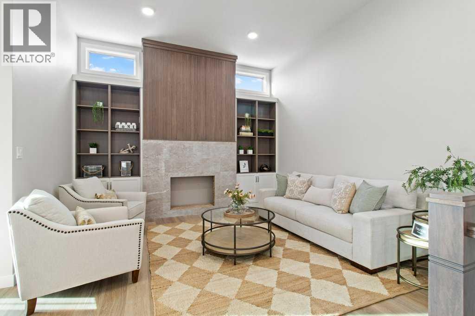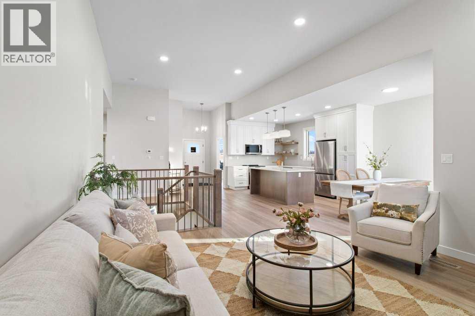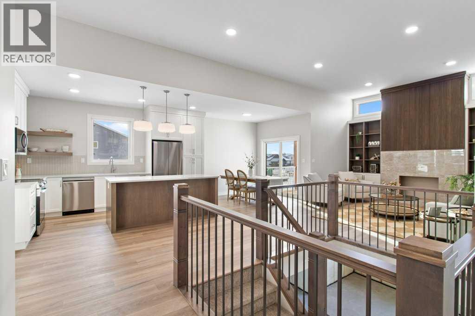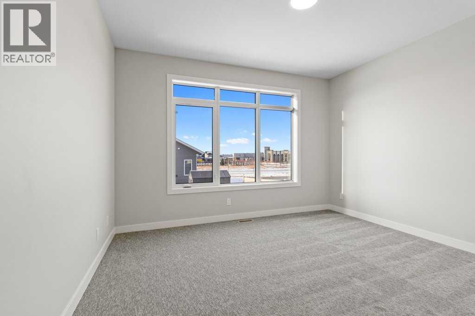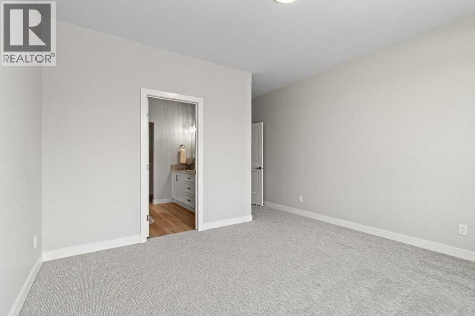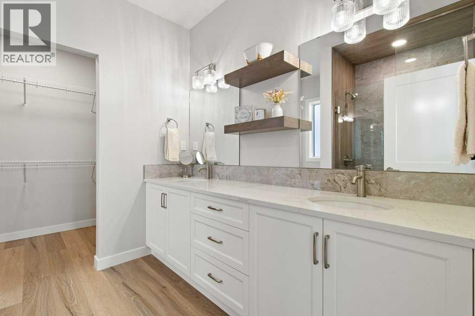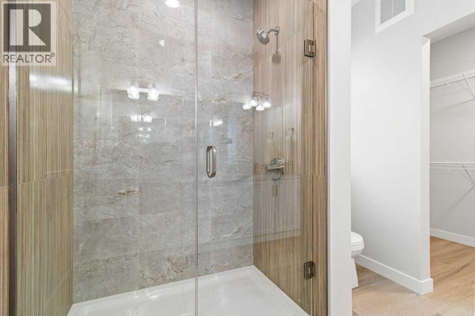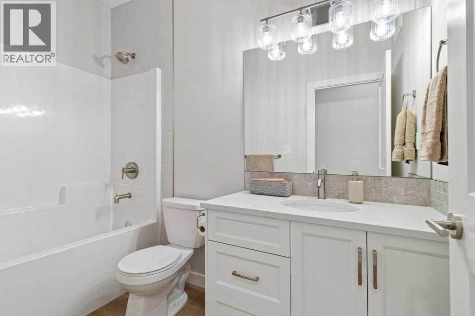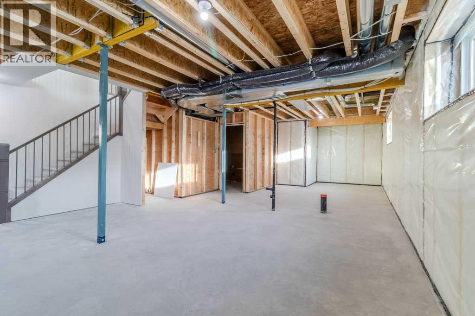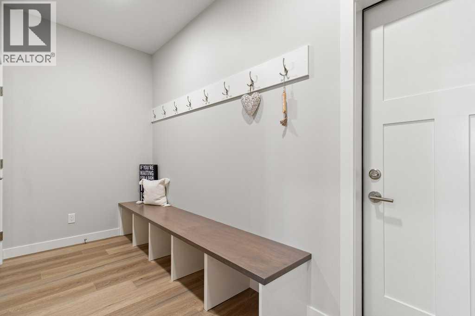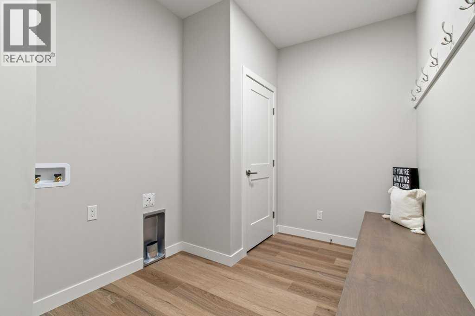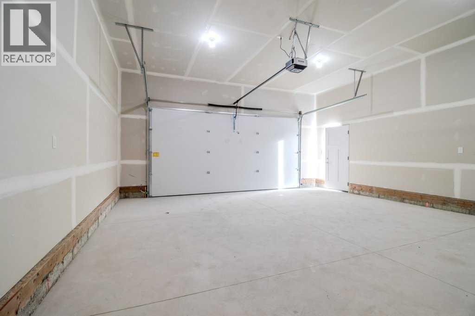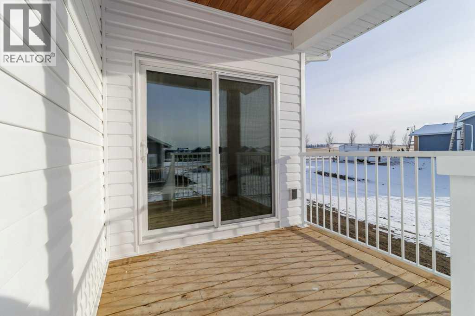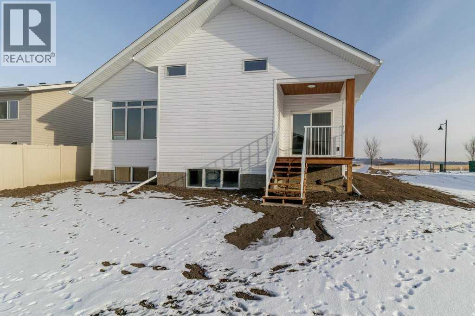2 Bedroom
2 Bathroom
1,300 ft2
Bungalow
Fireplace
None
Forced Air
$569,900
Perfect for families and mature individuals seeking a bungalow for their new dream home. A main level layout with two well-appointed bedrooms and a full 4 piece bath. The heart of the home is a stunning large kitchen, complete with quartz countertops and large island that’s perfect for entertaining and culinary delights. The dining area access to a covered west facing deck offers an outdoor extension to your living space. An electric fireplace with a gorgeous feature wall with built in cabinetry promises to be the centerpiece of your cozy evenings. You master suite will be a sanctuary with an ensuite boasting double sinks a tiled shower and a spacious walk in closet for unparalleled comfort and privacy. As you enter from your 2 car garage you will enter a mudroom with large bench and a main floor laundry adding a layer of practicality and ease. Large undeveloped basement awaits your creative vision. (id:57594)
Property Details
|
MLS® Number
|
A2263776 |
|
Property Type
|
Single Family |
|
Community Name
|
Timberstone |
|
Amenities Near By
|
Schools, Shopping |
|
Parking Space Total
|
2 |
|
Plan
|
1522440 |
|
Structure
|
Deck |
Building
|
Bathroom Total
|
2 |
|
Bedrooms Above Ground
|
2 |
|
Bedrooms Total
|
2 |
|
Appliances
|
Refrigerator, Dishwasher, Stove, Microwave |
|
Architectural Style
|
Bungalow |
|
Basement Development
|
Unfinished |
|
Basement Type
|
Full (unfinished) |
|
Constructed Date
|
2025 |
|
Construction Material
|
Wood Frame |
|
Construction Style Attachment
|
Detached |
|
Cooling Type
|
None |
|
Exterior Finish
|
Vinyl Siding |
|
Fireplace Present
|
Yes |
|
Fireplace Total
|
1 |
|
Flooring Type
|
Carpeted, Vinyl Plank |
|
Foundation Type
|
Poured Concrete |
|
Heating Fuel
|
Natural Gas |
|
Heating Type
|
Forced Air |
|
Stories Total
|
1 |
|
Size Interior
|
1,300 Ft2 |
|
Total Finished Area
|
1300 Sqft |
|
Type
|
House |
Parking
|
Concrete
|
|
|
Attached Garage
|
2 |
Land
|
Acreage
|
No |
|
Fence Type
|
Not Fenced |
|
Land Amenities
|
Schools, Shopping |
|
Size Depth
|
33.53 M |
|
Size Frontage
|
14.32 M |
|
Size Irregular
|
5170.00 |
|
Size Total
|
5170 Sqft|4,051 - 7,250 Sqft |
|
Size Total Text
|
5170 Sqft|4,051 - 7,250 Sqft |
|
Zoning Description
|
R-l |
Rooms
| Level |
Type |
Length |
Width |
Dimensions |
|
Main Level |
Living Room |
|
|
15.83 Ft x 14.00 Ft |
|
Main Level |
Dining Room |
|
|
10.50 Ft x 10.00 Ft |
|
Main Level |
Kitchen |
|
|
13.00 Ft x 11.00 Ft |
|
Main Level |
Primary Bedroom |
|
|
12.00 Ft x 13.17 Ft |
|
Main Level |
4pc Bathroom |
|
|
.00 Ft x .00 Ft |
|
Main Level |
4pc Bathroom |
|
|
.00 Ft x .00 Ft |
|
Main Level |
Bedroom |
|
|
10.00 Ft x 9.00 Ft |
|
Main Level |
Other |
|
|
15.17 Ft x 7.75 Ft |
https://www.realtor.ca/real-estate/28985097/54-tarzwell-avenue-red-deer-timberstone

