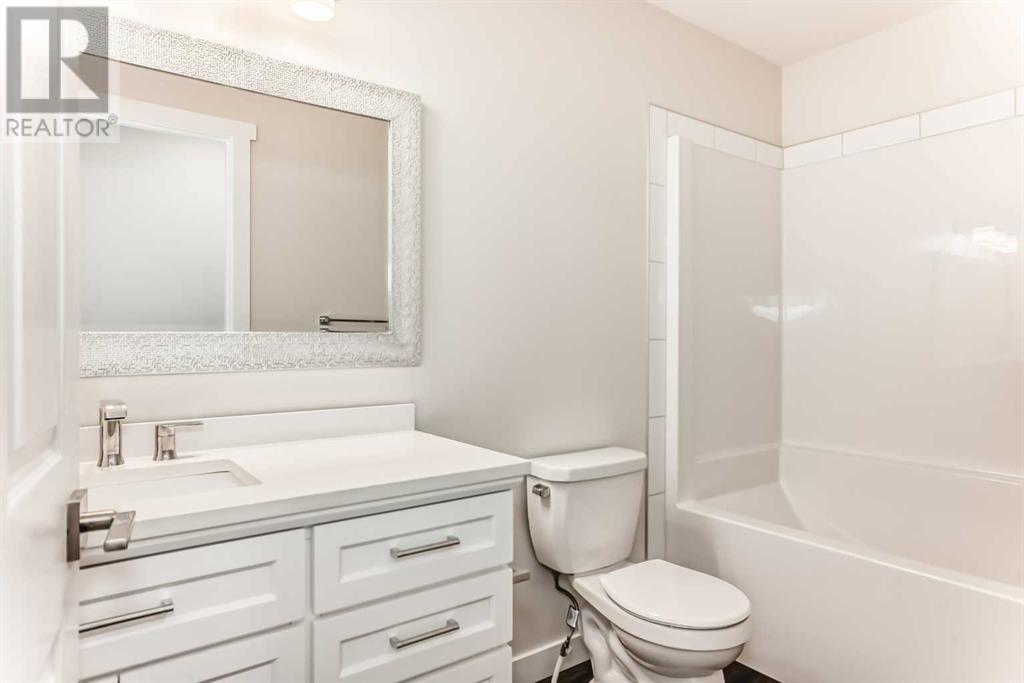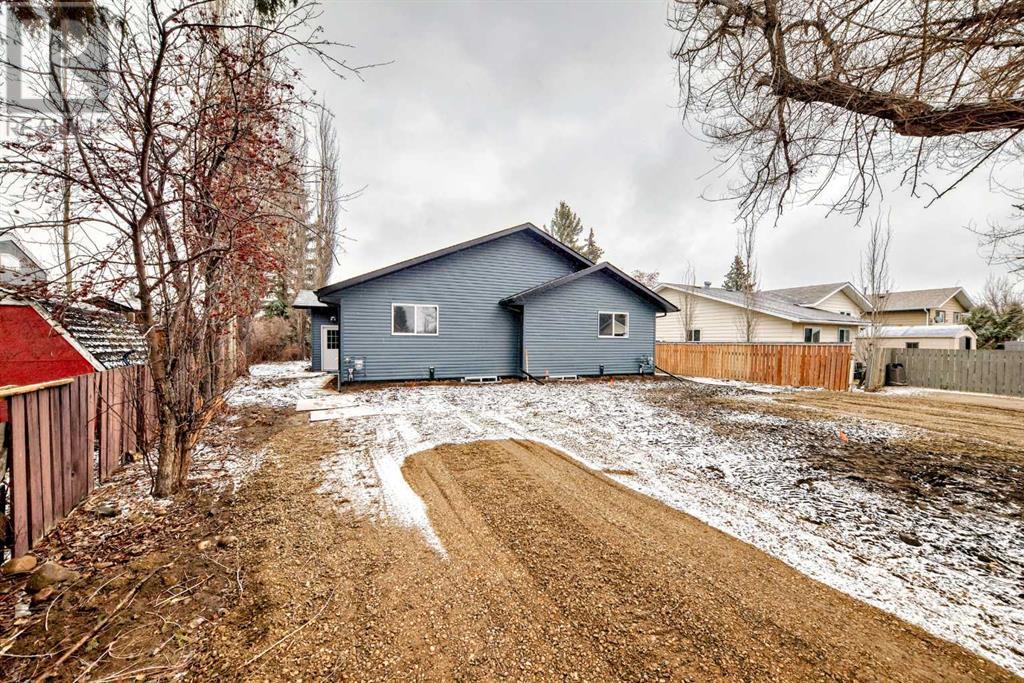2 Bedroom
2 Bathroom
997 ft2
Bi-Level
None
$350,000
This charming home offers the perfect blend of comfort and convenience and is located in a great community. The kitchen features a bright and functional layout with superior cabinets by Delton, along with quartz countertops, and tile backsplash. The convenient main floor laundry is a plus. Enjoy the luxury of premium carpeting and vinyl plank in the main living areas. Walls are 2x6, 16 inches on center and R40 insulation in the attic. In- floor heating roughed in into the basement. The common wall between the units is of CIF construction (Insulated Concrete form) and goes to the rafters. This provides a superior sound barrier between the units. The exterior has vinyl board batten siding and metal smart trim around the doors and windows. The lot has a back alley access and off-street parking. In the neighborhood you will find a park, playground and an outdoor hockey rink . Backfilling, grading , seeding, and construction of a wood fence in the front and back yard will be done by a contractor in the spring weather permitting. *NOTE* fence that will be constructed is to separate the two duplex lots. Here is your chance to own a new home at a very reasonable cost. Home is under Alberta New Home Warranty. (id:57594)
Property Details
|
MLS® Number
|
A2202787 |
|
Property Type
|
Single Family |
|
Community Name
|
Margodt |
|
Amenities Near By
|
Golf Course, Park, Playground, Schools |
|
Community Features
|
Golf Course Development, Fishing |
|
Features
|
No Animal Home, No Smoking Home |
|
Parking Space Total
|
2 |
|
Plan
|
7922144 |
|
Structure
|
None |
Building
|
Bathroom Total
|
2 |
|
Bedrooms Above Ground
|
2 |
|
Bedrooms Total
|
2 |
|
Appliances
|
Refrigerator, Dishwasher, Stove, Hood Fan |
|
Architectural Style
|
Bi-level |
|
Basement Development
|
Partially Finished |
|
Basement Type
|
Full (partially Finished) |
|
Constructed Date
|
2025 |
|
Construction Material
|
Wood Frame |
|
Construction Style Attachment
|
Semi-detached |
|
Cooling Type
|
None |
|
Exterior Finish
|
See Remarks |
|
Flooring Type
|
Carpeted, Vinyl Plank |
|
Foundation Type
|
See Remarks |
|
Half Bath Total
|
1 |
|
Heating Fuel
|
Natural Gas |
|
Size Interior
|
997 Ft2 |
|
Total Finished Area
|
997 Sqft |
|
Type
|
Duplex |
Parking
Land
|
Acreage
|
No |
|
Fence Type
|
Partially Fenced |
|
Land Amenities
|
Golf Course, Park, Playground, Schools |
|
Size Depth
|
33.53 M |
|
Size Frontage
|
13.41 M |
|
Size Irregular
|
3692.00 |
|
Size Total
|
3692 Sqft|0-4,050 Sqft |
|
Size Total Text
|
3692 Sqft|0-4,050 Sqft |
|
Zoning Description
|
R-2 |
Rooms
| Level |
Type |
Length |
Width |
Dimensions |
|
Lower Level |
Furnace |
|
|
12.75 Ft x 5.08 Ft |
|
Main Level |
Primary Bedroom |
|
|
13.75 Ft x 10.58 Ft |
|
Main Level |
Other |
|
|
4.92 Ft x 4.67 Ft |
|
Main Level |
2pc Bathroom |
|
|
5.42 Ft x 4.92 Ft |
|
Main Level |
Bedroom |
|
|
10.67 Ft x 10.25 Ft |
|
Main Level |
4pc Bathroom |
|
|
9.00 Ft x 4.92 Ft |
|
Main Level |
Laundry Room |
|
|
4.92 Ft x 3.50 Ft |
|
Main Level |
Living Room |
|
|
11.67 Ft x 12.00 Ft |
|
Main Level |
Dining Room |
|
|
9.83 Ft x 9.25 Ft |
|
Main Level |
Kitchen |
|
|
11.08 Ft x 7.42 Ft |
|
Main Level |
Other |
|
|
6.08 Ft x 5.00 Ft |
|
Main Level |
Other |
|
|
8.92 Ft x 4.42 Ft |
https://www.realtor.ca/real-estate/28088751/5341-37-street-innisfail-margodt






















