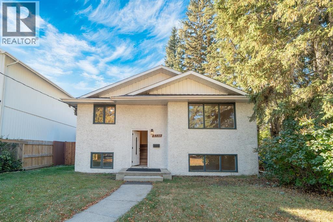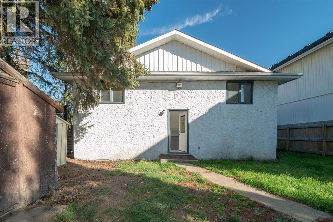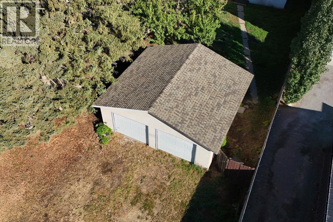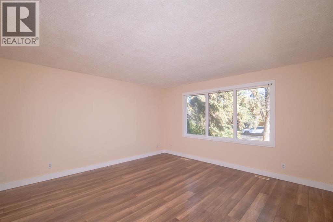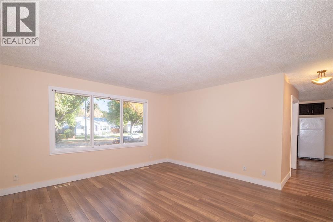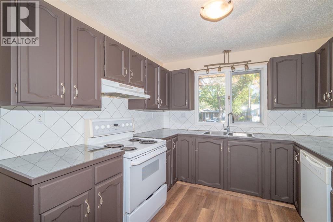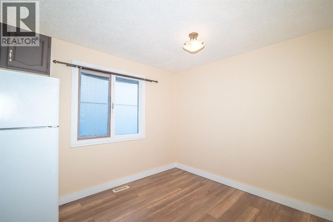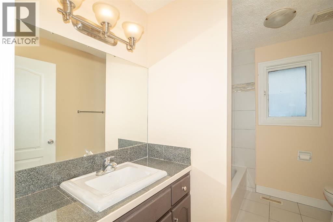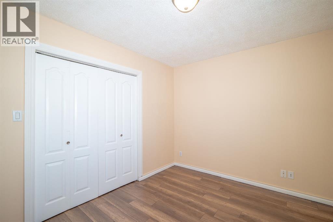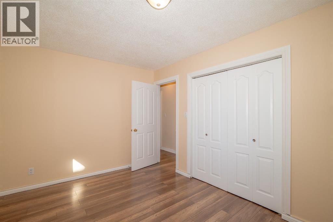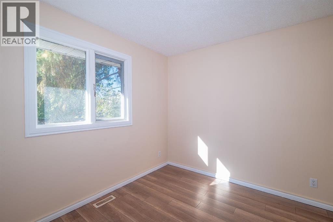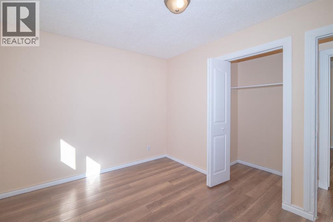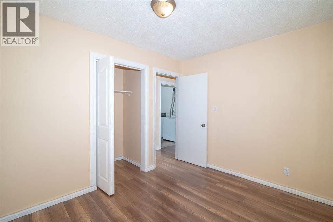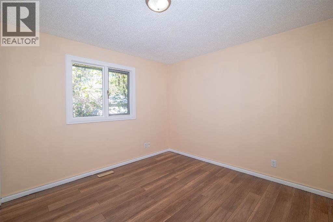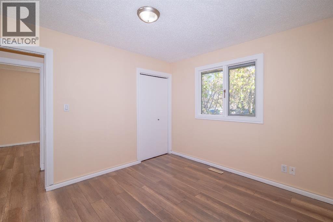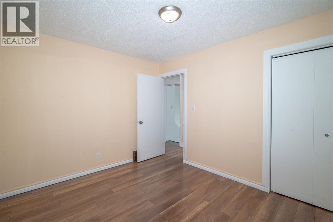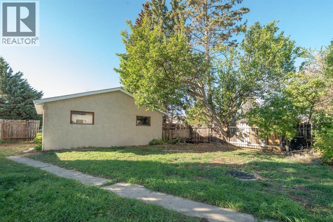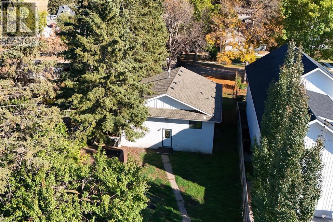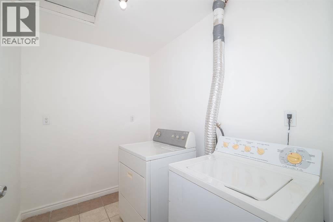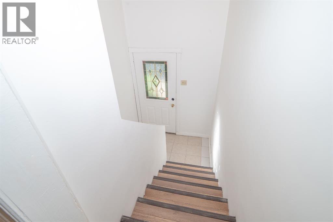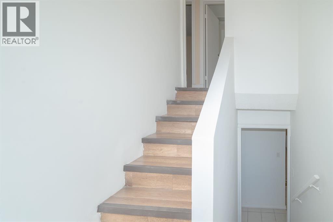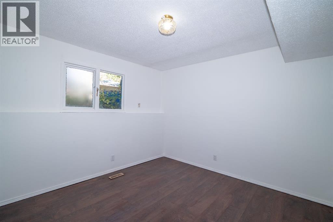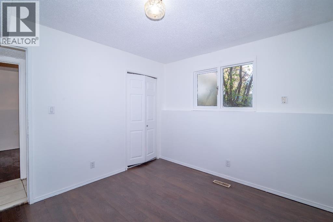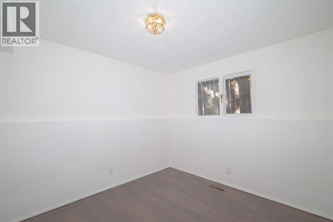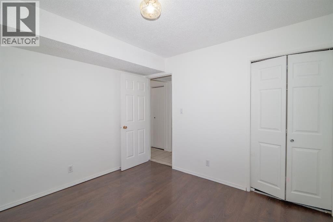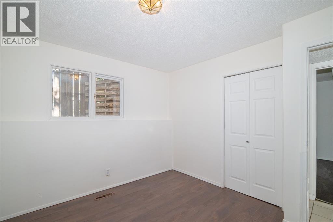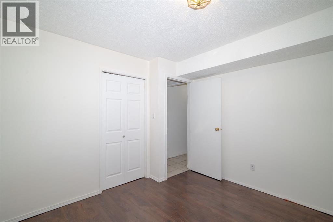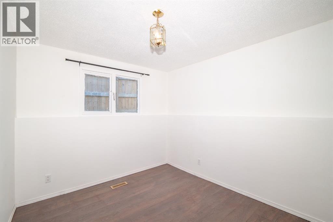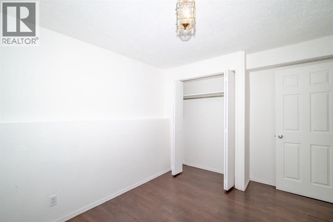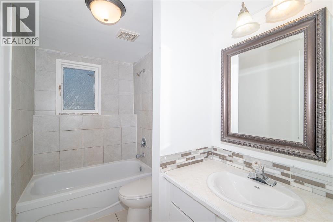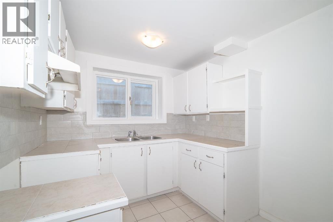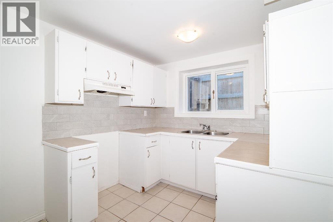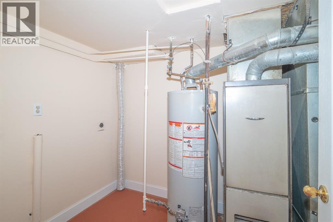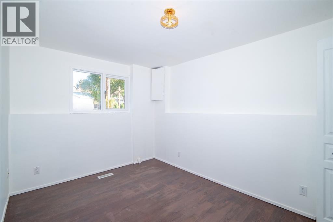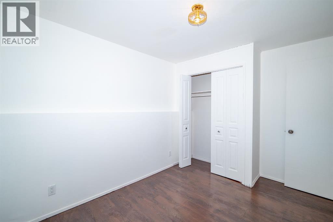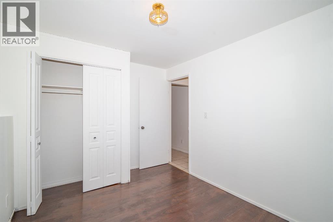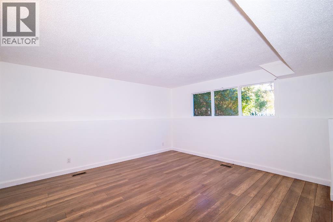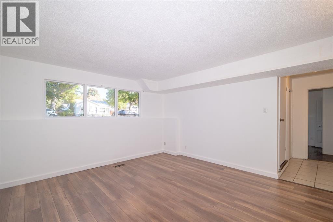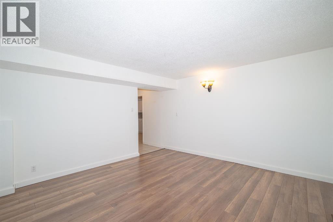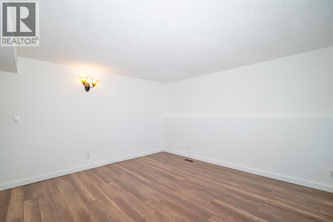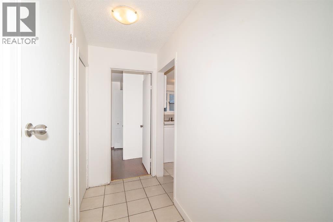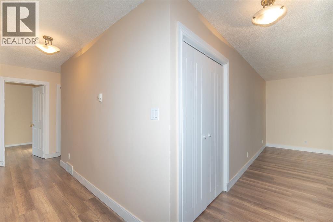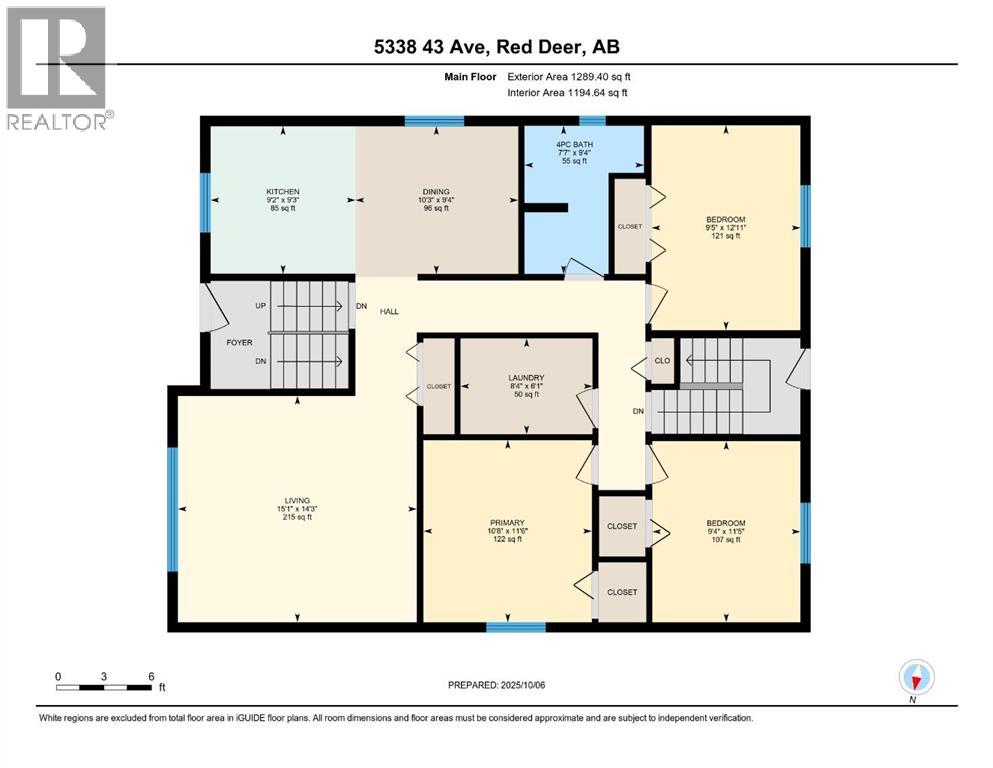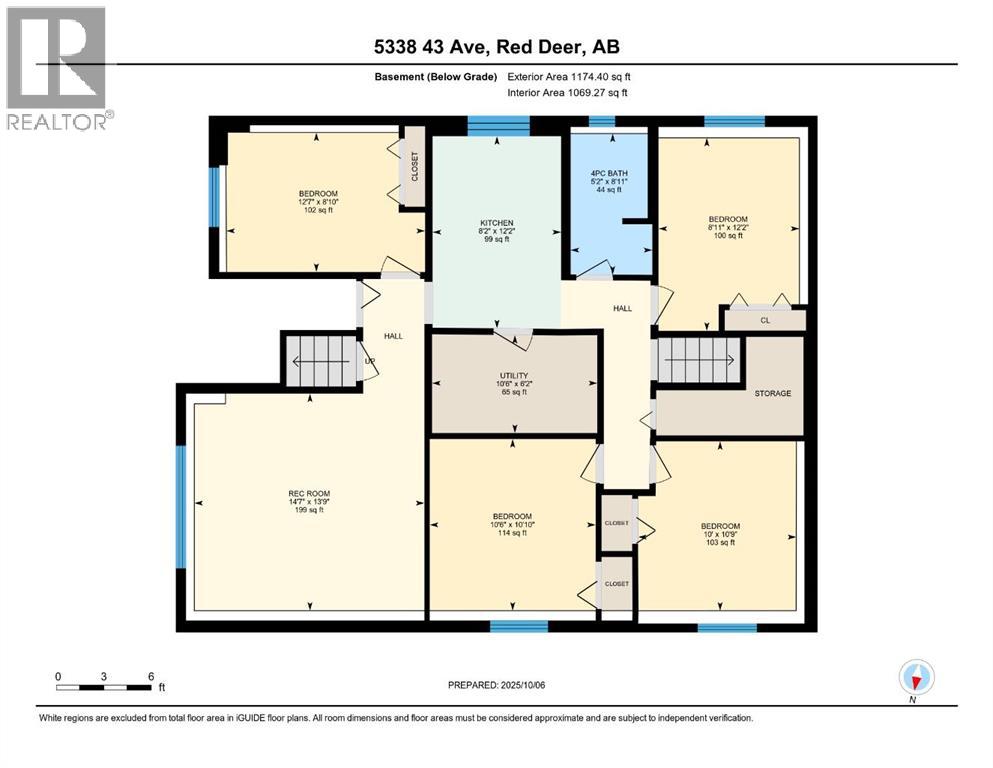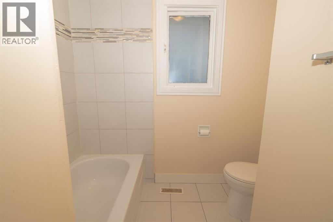7 Bedroom
2 Bathroom
1,195 ft2
Bi-Level
None
Forced Air
Lawn
$574,100
Located in the Woodlea community of Red Deer, this versatile 7-bedroom, 2-bath bi-level offers more than meets the eye. With a spacious 1,194 sq. ft main floor and a thoughtfully designed lower level, there’s plenty of room for everyone—or for multiple living arrangements. Whether you’re a large family looking for comfort and flexibility, or an investor eyeing a property with suite potential, this one delivers.The floor plan lends itself perfectly to future possibilities—there’s even the option to add a separate entrance for a legal suite (subject to city approval). Inside, you’ll find bright living spaces, updated flooring, fresh paint, and a welcoming atmosphere that feels move-in ready.Step outside and you’ll see why this 10,000 sq. ft. lot stands out. There’s a double detached garage for your vehicles or workshop needs, plus a huge backyard—ideal for gardening, gatherings, or maybe even an accessory structure down the road.And location? You can’t beat it. Close to schools, parks, playgrounds, walking and biking trails, shops, restaurants, and public transit—making this property appealing for families and tenants alike.A home that’s ready today, with the potential to become something even greater tomorrow. (id:57594)
Property Details
|
MLS® Number
|
A2263397 |
|
Property Type
|
Single Family |
|
Community Name
|
Woodlea |
|
Amenities Near By
|
Park, Playground, Schools |
|
Features
|
See Remarks, Back Lane, Wet Bar |
|
Parking Space Total
|
2 |
|
Plan
|
K9 |
|
Structure
|
See Remarks |
Building
|
Bathroom Total
|
2 |
|
Bedrooms Above Ground
|
3 |
|
Bedrooms Below Ground
|
4 |
|
Bedrooms Total
|
7 |
|
Appliances
|
Washer, Refrigerator, Dishwasher, Stove, Dryer, Hood Fan |
|
Architectural Style
|
Bi-level |
|
Basement Development
|
Finished |
|
Basement Type
|
Full (finished) |
|
Constructed Date
|
1979 |
|
Construction Material
|
Wood Frame |
|
Construction Style Attachment
|
Detached |
|
Cooling Type
|
None |
|
Exterior Finish
|
Stucco |
|
Flooring Type
|
Laminate, Tile, Vinyl Plank |
|
Foundation Type
|
Poured Concrete |
|
Heating Type
|
Forced Air |
|
Size Interior
|
1,195 Ft2 |
|
Total Finished Area
|
1194.64 Sqft |
|
Type
|
House |
Parking
Land
|
Acreage
|
No |
|
Fence Type
|
Fence |
|
Land Amenities
|
Park, Playground, Schools |
|
Landscape Features
|
Lawn |
|
Size Depth
|
60.96 M |
|
Size Frontage
|
15.24 M |
|
Size Irregular
|
10000.00 |
|
Size Total
|
10000 Sqft|7,251 - 10,889 Sqft |
|
Size Total Text
|
10000 Sqft|7,251 - 10,889 Sqft |
|
Zoning Description
|
R-l |
Rooms
| Level |
Type |
Length |
Width |
Dimensions |
|
Basement |
4pc Bathroom |
|
|
8.92 Ft x 5.17 Ft |
|
Basement |
Bedroom |
|
|
8.83 Ft x 12.58 Ft |
|
Basement |
Bedroom |
|
|
10.83 Ft x 10.50 Ft |
|
Basement |
Bedroom |
|
|
10.75 Ft x 10.00 Ft |
|
Basement |
Bedroom |
|
|
12.17 Ft x 8.92 Ft |
|
Basement |
Other |
|
|
12.17 Ft x 8.17 Ft |
|
Basement |
Recreational, Games Room |
|
|
13.75 Ft x 14.58 Ft |
|
Main Level |
4pc Bathroom |
|
|
9.33 Ft x 7.58 Ft |
|
Main Level |
Bedroom |
|
|
11.42 Ft x 9.33 Ft |
|
Main Level |
Bedroom |
|
|
12.92 Ft x 9.42 Ft |
|
Main Level |
Dining Room |
|
|
9.33 Ft x 10.25 Ft |
|
Main Level |
Kitchen |
|
|
9.25 Ft x 9.17 Ft |
|
Main Level |
Laundry Room |
|
|
6.08 Ft x 8.33 Ft |
|
Main Level |
Living Room |
|
|
14.25 Ft x 15.08 Ft |
|
Main Level |
Primary Bedroom |
|
|
11.50 Ft x 10.67 Ft |
https://www.realtor.ca/real-estate/28972621/5338-43-avenue-red-deer-woodlea

