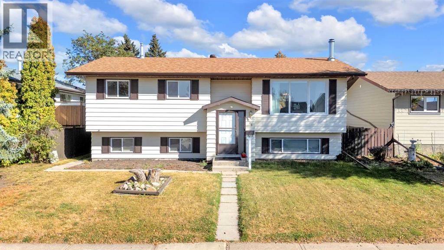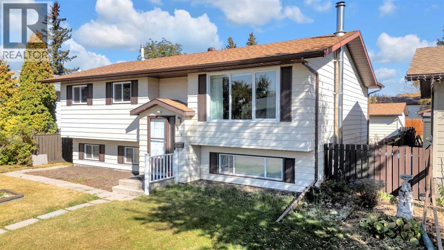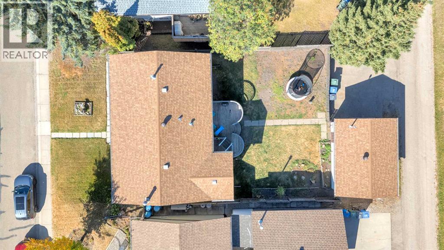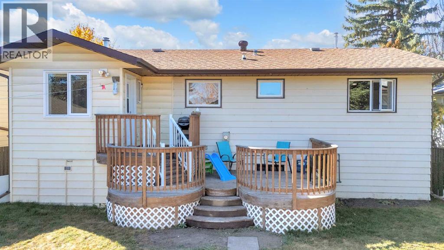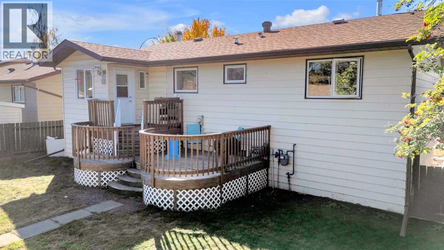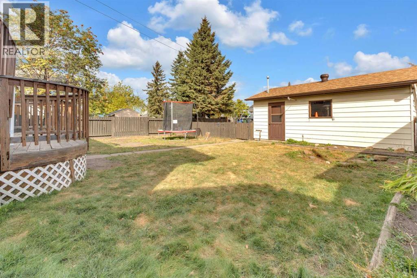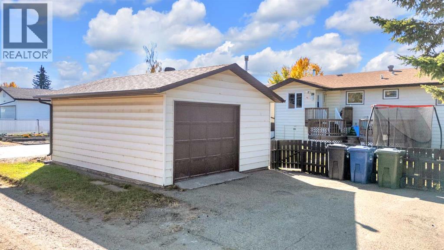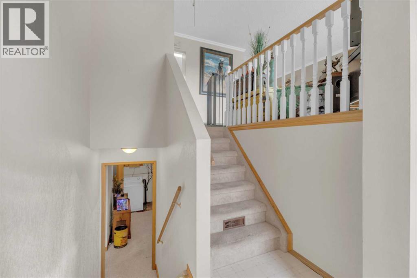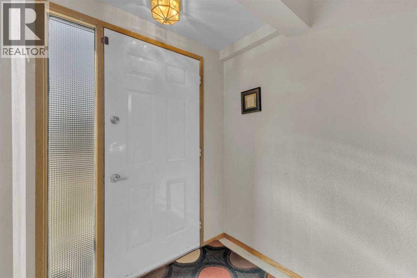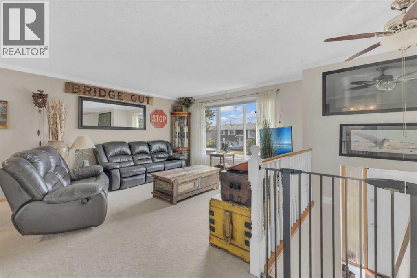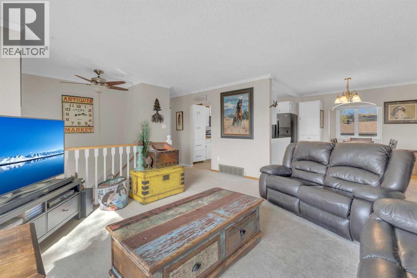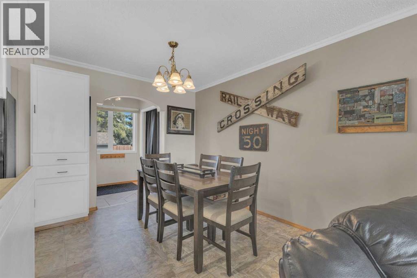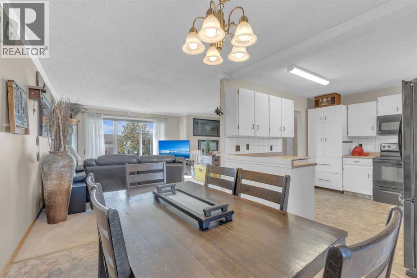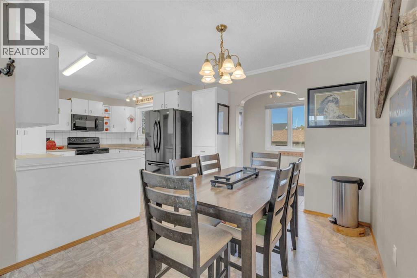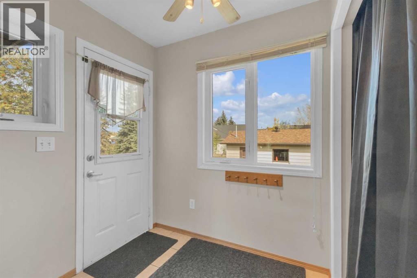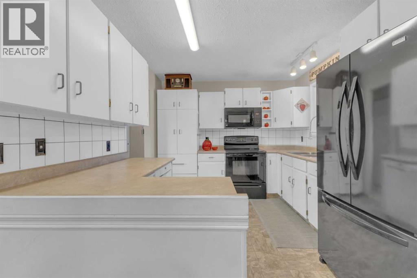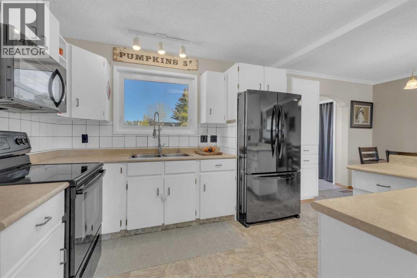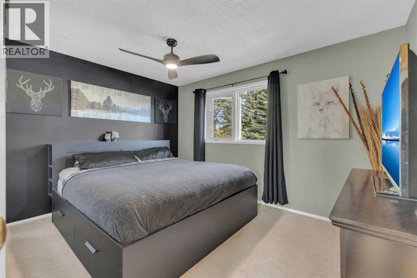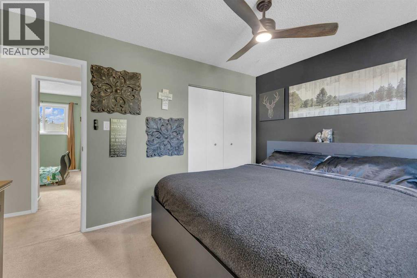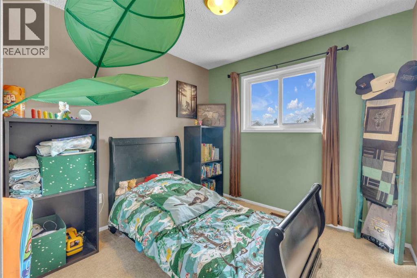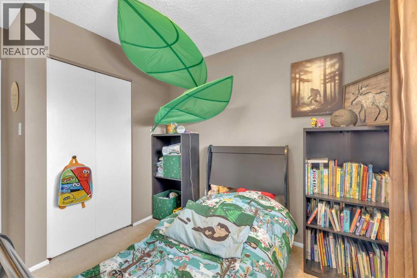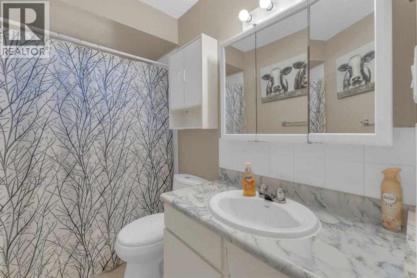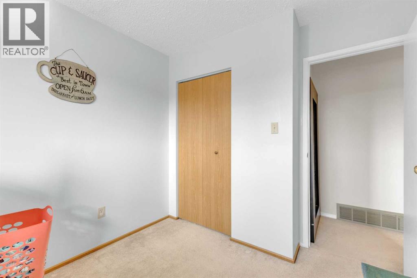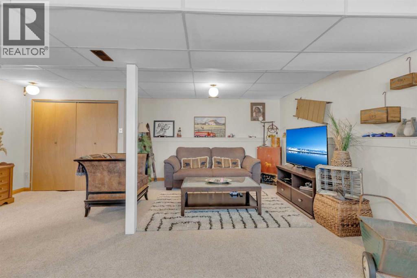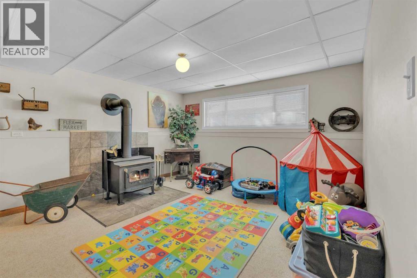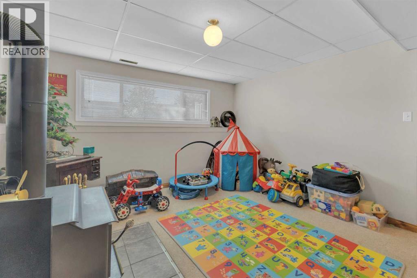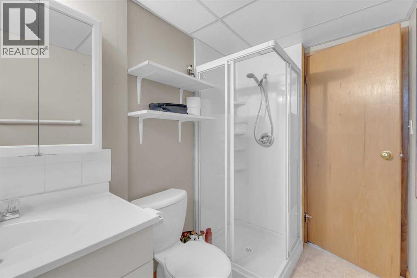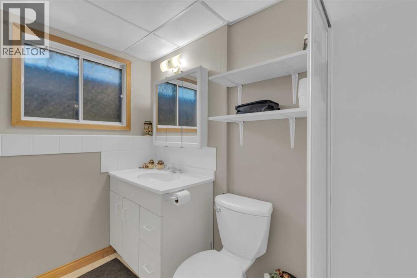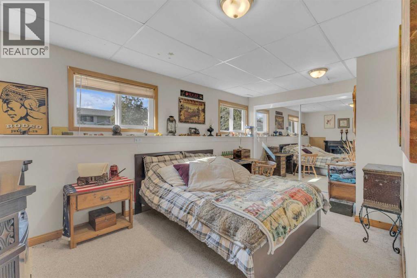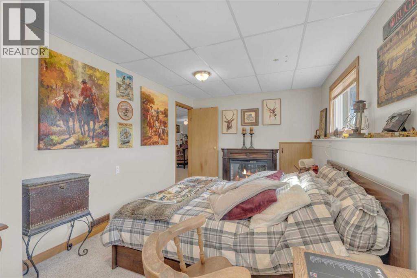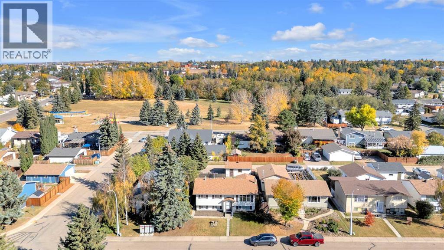4 Bedroom
2 Bathroom
1,093 ft2
Bi-Level
Fireplace
None
Forced Air
$345,000
Welcome to 5336 37A Street in Innisfail! This 4 bedroom and 2 bath bi-level has a fantastic floorplan making it ideal for young families. The main floor boats 3 bedrooms, spacious kitchen with white cabinets and plenty of counterspace, separate dining area, bright living room and a 4pc bath. Downstairs you will find the 4th bedroom, laundry, storage area, 3pc bath, and family room with a wood burning stove. The backyard is spacious, fully fenced, has a multi-tiered deck for those barbeques and entertaining. Upgrades within the last 10 years: Shingles, furnace, vinyl windows main floor level. Back fence has a gate allowing for yard as RV storage if desired. (id:57594)
Property Details
|
MLS® Number
|
A2262323 |
|
Property Type
|
Single Family |
|
Community Name
|
Margodt |
|
Amenities Near By
|
Shopping |
|
Parking Space Total
|
1 |
|
Plan
|
7721970 |
|
Structure
|
Deck |
Building
|
Bathroom Total
|
2 |
|
Bedrooms Above Ground
|
3 |
|
Bedrooms Below Ground
|
1 |
|
Bedrooms Total
|
4 |
|
Appliances
|
Washer, Refrigerator, Dishwasher, Stove, Dryer |
|
Architectural Style
|
Bi-level |
|
Basement Development
|
Finished |
|
Basement Type
|
Full (finished) |
|
Constructed Date
|
1980 |
|
Construction Material
|
Wood Frame |
|
Construction Style Attachment
|
Detached |
|
Cooling Type
|
None |
|
Exterior Finish
|
Vinyl Siding |
|
Fireplace Present
|
Yes |
|
Fireplace Total
|
1 |
|
Flooring Type
|
Carpeted, Linoleum |
|
Foundation Type
|
Poured Concrete |
|
Heating Fuel
|
Natural Gas |
|
Heating Type
|
Forced Air |
|
Stories Total
|
1 |
|
Size Interior
|
1,093 Ft2 |
|
Total Finished Area
|
1093 Sqft |
|
Type
|
House |
Parking
Land
|
Acreage
|
No |
|
Fence Type
|
Fence |
|
Land Amenities
|
Shopping |
|
Size Depth
|
33.53 M |
|
Size Frontage
|
15.24 M |
|
Size Irregular
|
5500.00 |
|
Size Total
|
5500 Sqft|4,051 - 7,250 Sqft |
|
Size Total Text
|
5500 Sqft|4,051 - 7,250 Sqft |
|
Zoning Description
|
R-1c |
Rooms
| Level |
Type |
Length |
Width |
Dimensions |
|
Basement |
Recreational, Games Room |
|
|
22.00 Ft x 19.83 Ft |
|
Basement |
Bedroom |
|
|
15.92 Ft x 9.42 Ft |
|
Basement |
Furnace |
|
|
13.67 Ft x 12.00 Ft |
|
Basement |
3pc Bathroom |
|
|
Measurements not available |
|
Main Level |
4pc Bathroom |
|
|
.00 Ft x .00 Ft |
|
Main Level |
Living Room |
|
|
15.08 Ft x 13.58 Ft |
|
Main Level |
Dining Room |
|
|
10.08 Ft x 8.83 Ft |
|
Main Level |
Kitchen |
|
|
9.92 Ft x 11.58 Ft |
|
Main Level |
Primary Bedroom |
|
|
12.92 Ft x 9.92 Ft |
|
Main Level |
Bedroom |
|
|
11.25 Ft x 8.83 Ft |
|
Main Level |
Bedroom |
|
|
11.25 Ft x 9.00 Ft |
https://www.realtor.ca/real-estate/28954768/5336-37a-street-innisfail-margodt

