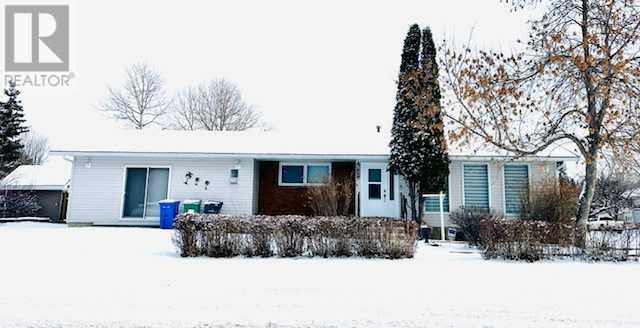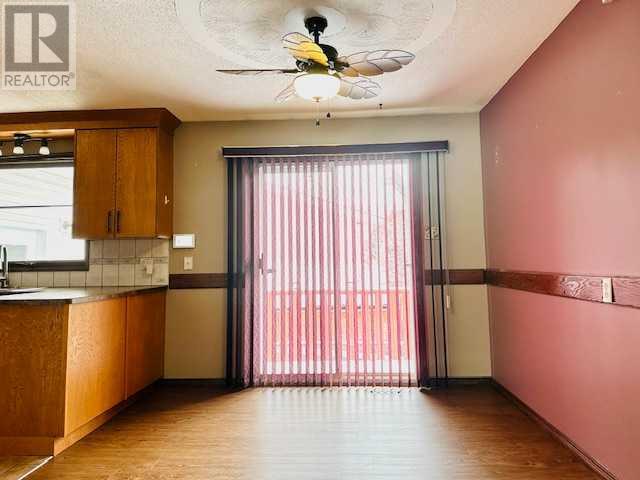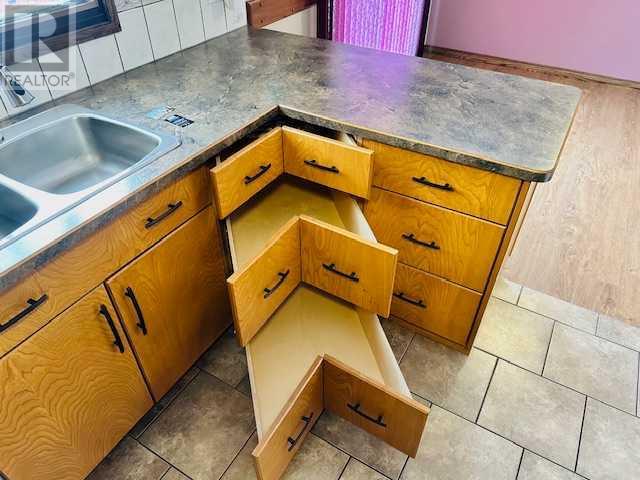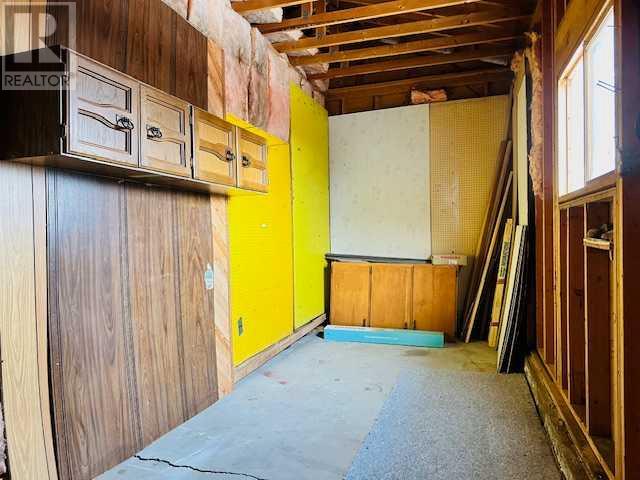4 Bedroom
2 Bathroom
1478.2 sqft
Bungalow
Fireplace
None
Forced Air
Landscaped
$299,900
This is the one!! Meticulously cared for by the original owner, this home now awaits its new family to enjoy it. The kitchen has had custom-designed Ash wooden cupboards, pullout drawers with soft closings, pantry space and well laid out functioning counter space and appliances. Hosting your family gatherings will be a pleasure with this gourmet kitchen and dining area. Living room features new vinyl flooring in 2022 and a wood looking feature wall. This floor is complete with the primary and second bedroom with nice size closets. The main 4 piece bathroom features ash cabinetry as well. Walking through the main bathroom takes you to the hot tub /rec room/party room heated by the gas fireplace . The back entry serves as the laundry room as well access to the back deck and patio area.. Enjoy the privacy of the low maintenance backyard with 6 foot fencing along the patio. Venturing downstairs you will discover a large family room , two bedrooms and office area. The 3 piece bathroom has a modern look with glass shower and upgraded cabinetry. Set on an oversized lot this home is close to schools, playgrounds, and Rocky's walking /bike path . The front yard is beautifully landscaped with mature trees and scrubs. Plenty of parking with room for an RV as well. Improvements done in 2022-new maytag fridge, vinyl flooring in living room, tile in kitchen and laundry room, and eavestroughing. 35 year shingles are 10 years old . Basement was done by a professional contractor approx. 8 years ago. Hot tub is as is where is. (id:57594)
Property Details
|
MLS® Number
|
A2101243 |
|
Property Type
|
Single Family |
|
Features
|
No Animal Home, No Smoking Home |
|
Parking Space Total
|
2 |
|
Plan
|
7722764 |
|
Structure
|
Shed, Deck |
Building
|
Bathroom Total
|
2 |
|
Bedrooms Above Ground
|
2 |
|
Bedrooms Below Ground
|
2 |
|
Bedrooms Total
|
4 |
|
Appliances
|
Refrigerator, Range - Electric, Dishwasher, Microwave Range Hood Combo, Window Coverings, Washer & Dryer |
|
Architectural Style
|
Bungalow |
|
Basement Development
|
Finished |
|
Basement Type
|
Full (finished) |
|
Constructed Date
|
1978 |
|
Construction Material
|
Poured Concrete |
|
Construction Style Attachment
|
Detached |
|
Cooling Type
|
None |
|
Exterior Finish
|
Concrete, Vinyl Siding |
|
Fireplace Present
|
Yes |
|
Fireplace Total
|
1 |
|
Flooring Type
|
Carpeted, Tile, Vinyl Plank |
|
Foundation Type
|
Poured Concrete |
|
Heating Fuel
|
Natural Gas |
|
Heating Type
|
Forced Air |
|
Stories Total
|
1 |
|
Size Interior
|
1478.2 Sqft |
|
Total Finished Area
|
1478.2 Sqft |
|
Type
|
House |
Parking
Land
|
Acreage
|
No |
|
Fence Type
|
Partially Fenced |
|
Landscape Features
|
Landscaped |
|
Size Frontage
|
29.04 M |
|
Size Irregular
|
6716.00 |
|
Size Total
|
6716 Sqft|4,051 - 7,250 Sqft |
|
Size Total Text
|
6716 Sqft|4,051 - 7,250 Sqft |
|
Zoning Description
|
Rl |
Rooms
| Level |
Type |
Length |
Width |
Dimensions |
|
Basement |
Furnace |
|
|
5.33 Ft x 4.67 Ft |
|
Basement |
Storage |
|
|
11.42 Ft x 9.92 Ft |
|
Basement |
Bedroom |
|
|
16.42 Ft x 10.75 Ft |
|
Basement |
Office |
|
|
10.08 Ft x 7.75 Ft |
|
Basement |
Bedroom |
|
|
11.42 Ft x 7.83 Ft |
|
Basement |
3pc Bathroom |
|
|
9.83 Ft x 6.75 Ft |
|
Basement |
Family Room |
|
|
20.83 Ft x 9.92 Ft |
|
Main Level |
Living Room |
|
|
19.83 Ft x 12.00 Ft |
|
Main Level |
Dining Room |
|
|
11.00 Ft x 9.58 Ft |
|
Main Level |
Kitchen |
|
|
12.83 Ft x 10.92 Ft |
|
Main Level |
Primary Bedroom |
|
|
13.58 Ft x 10.08 Ft |
|
Main Level |
Bedroom |
|
|
10.75 Ft x 10.25 Ft |
|
Main Level |
Recreational, Games Room |
|
|
21.58 Ft x 15.58 Ft |
|
Main Level |
Storage |
|
|
16.33 Ft x 7.25 Ft |
|
Main Level |
4pc Bathroom |
|
|
8.08 Ft x 7.33 Ft |
|
Main Level |
Laundry Room |
|
|
9.50 Ft x 6.67 Ft |



































