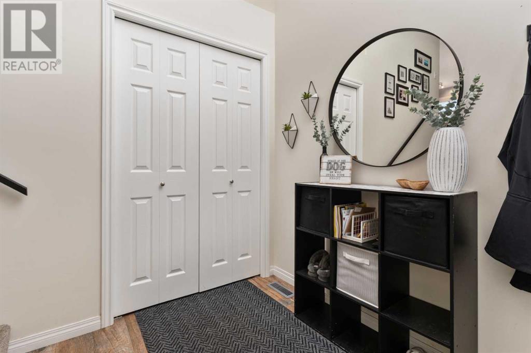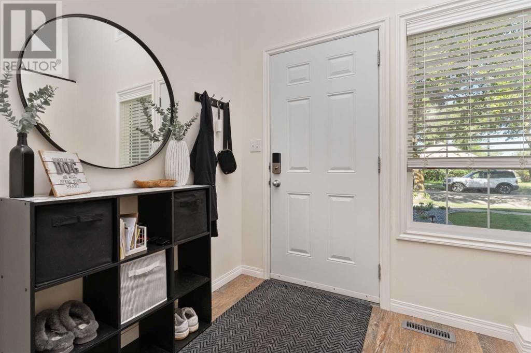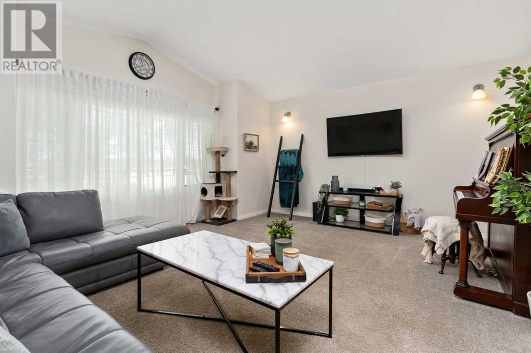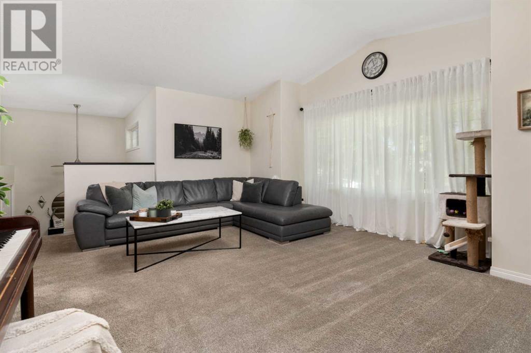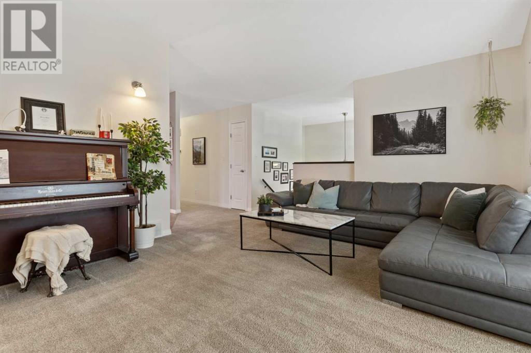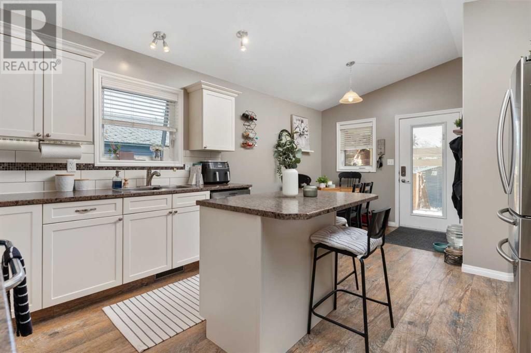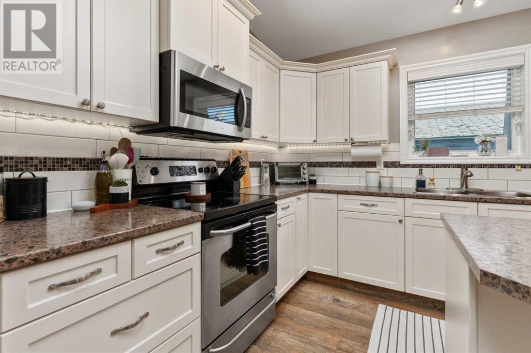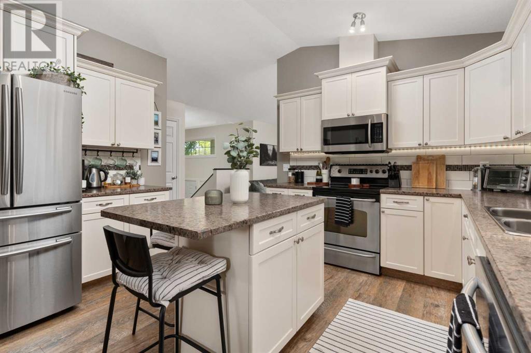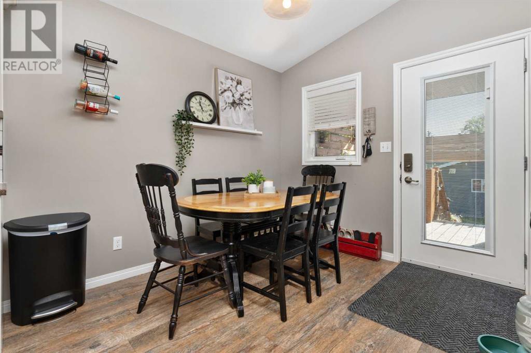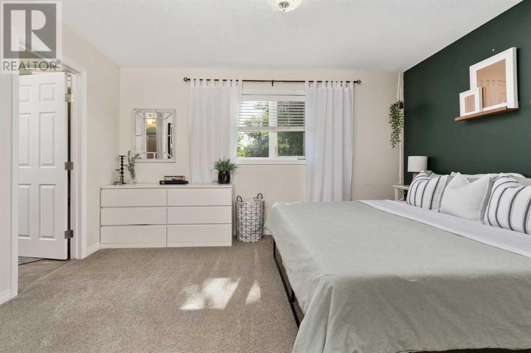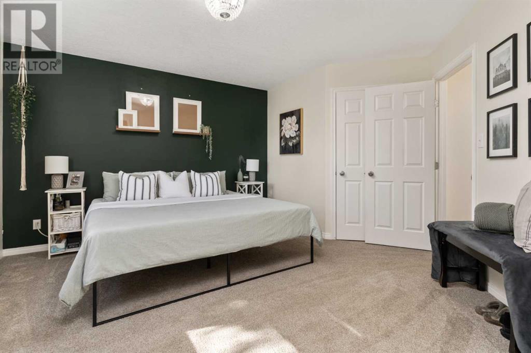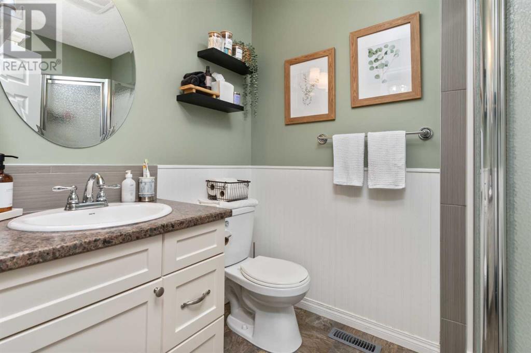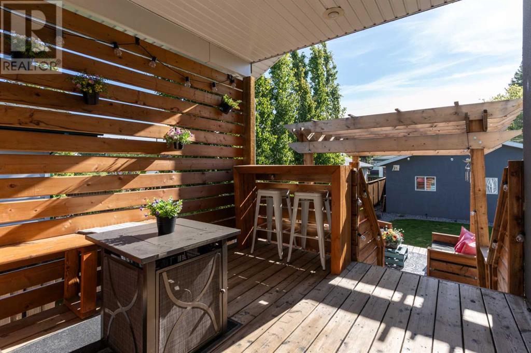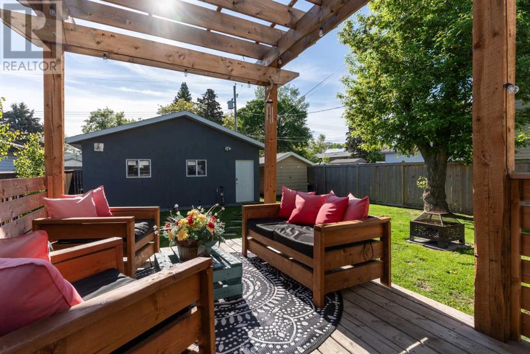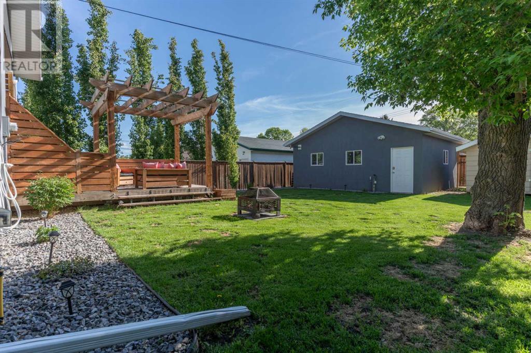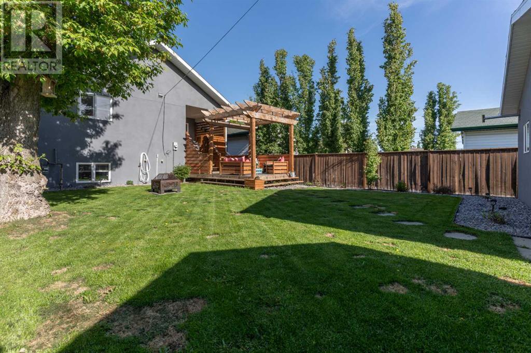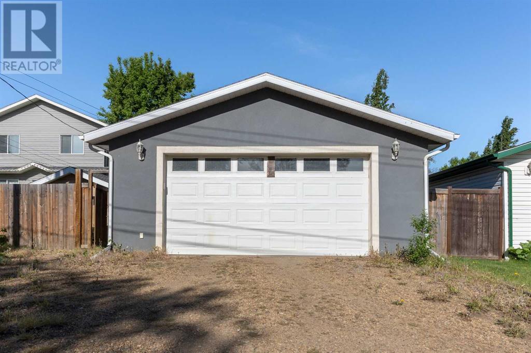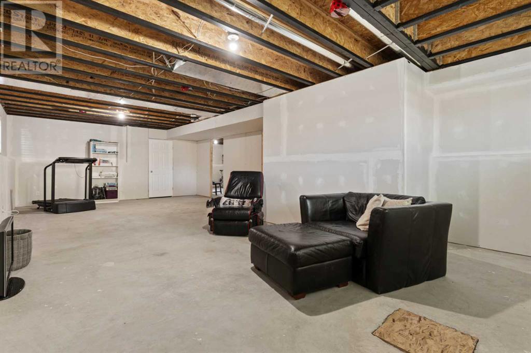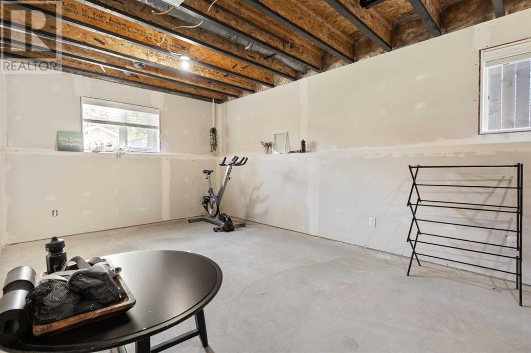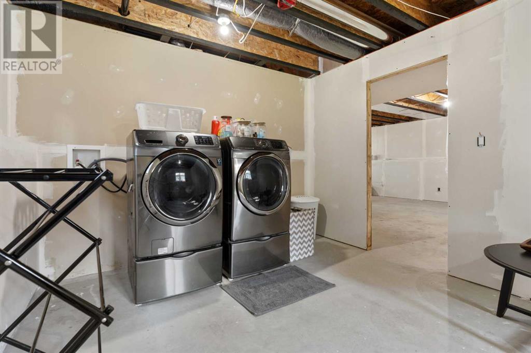2 Bedroom
2 Bathroom
1,176 ft2
Bi-Level
None
Forced Air
Landscaped
$390,000
This well-maintained, move-in ready bi-level offers 2 bedrooms and 2 bathrooms, including a 3-piece ensuite in the spacious primary suite. The bright and open main level features vaulted ceilings and a functional layout that makes everyday living both comfortable and convenient.Enjoy outdoor living on the covered deck, perfect for relaxing or entertaining, with a fully fenced yard providing added privacy. The double heated garage is a standout feature, offering tall ceilings and upgraded PVC wall paneling—ideal for storage, hobbies, or a workshop.The basement is drywalled and ready for your personal touch, offering excellent potential to expand your living space.A clean, well-cared-for home—ready for its next chapter! (id:57594)
Property Details
|
MLS® Number
|
A2225445 |
|
Property Type
|
Single Family |
|
Neigbourhood
|
Rosedale |
|
Community Name
|
Poplar Grove |
|
Amenities Near By
|
Playground |
|
Features
|
Back Lane, No Smoking Home |
|
Parking Space Total
|
2 |
|
Plan
|
5934s |
|
Structure
|
Deck |
Building
|
Bathroom Total
|
2 |
|
Bedrooms Above Ground
|
2 |
|
Bedrooms Total
|
2 |
|
Appliances
|
Refrigerator, Dishwasher, Stove, Microwave Range Hood Combo, Washer & Dryer |
|
Architectural Style
|
Bi-level |
|
Basement Development
|
Unfinished |
|
Basement Type
|
Full (unfinished) |
|
Constructed Date
|
2013 |
|
Construction Style Attachment
|
Detached |
|
Cooling Type
|
None |
|
Exterior Finish
|
Stucco |
|
Flooring Type
|
Carpeted, Vinyl Plank |
|
Foundation Type
|
Poured Concrete |
|
Heating Fuel
|
Natural Gas |
|
Heating Type
|
Forced Air |
|
Stories Total
|
1 |
|
Size Interior
|
1,176 Ft2 |
|
Total Finished Area
|
1176 Sqft |
|
Type
|
House |
Parking
Land
|
Acreage
|
No |
|
Fence Type
|
Fence |
|
Land Amenities
|
Playground |
|
Landscape Features
|
Landscaped |
|
Size Frontage
|
15.24 M |
|
Size Irregular
|
556.50 |
|
Size Total
|
556.5 M2|4,051 - 7,250 Sqft |
|
Size Total Text
|
556.5 M2|4,051 - 7,250 Sqft |
|
Zoning Description
|
R2 |
Rooms
| Level |
Type |
Length |
Width |
Dimensions |
|
Main Level |
3pc Bathroom |
|
|
.00 Ft x .00 Ft |
|
Main Level |
4pc Bathroom |
|
|
.00 Ft x .00 Ft |
|
Main Level |
Primary Bedroom |
|
|
11.58 Ft x 13.58 Ft |
|
Main Level |
Bedroom |
|
|
11.50 Ft x 9.75 Ft |
https://www.realtor.ca/real-estate/28390231/5325-55-street-camrose-poplar-grove


