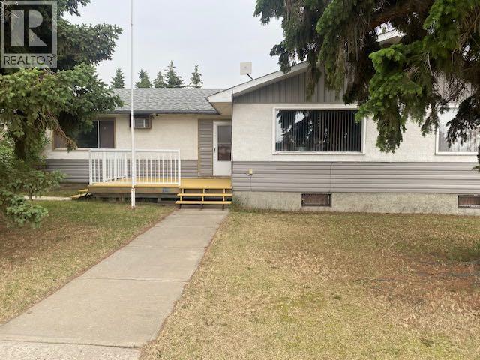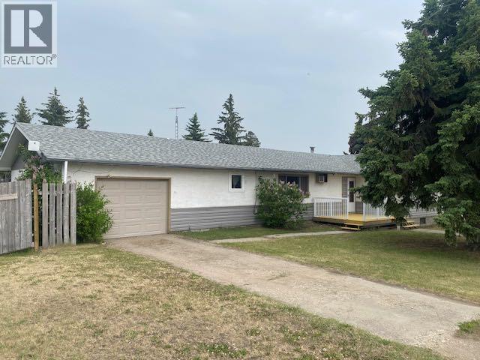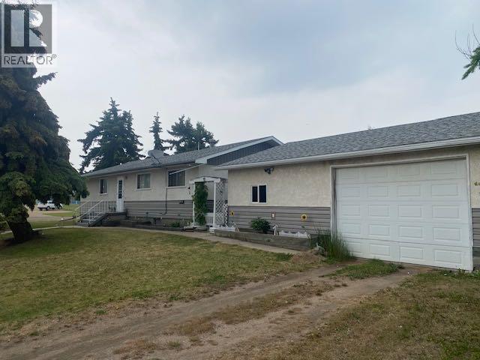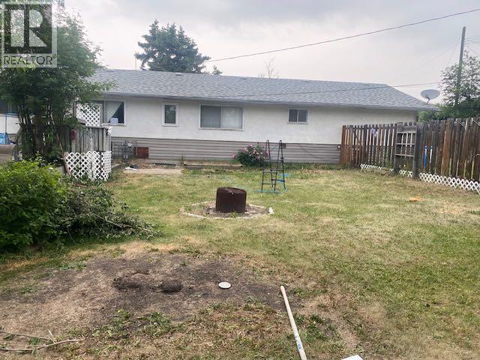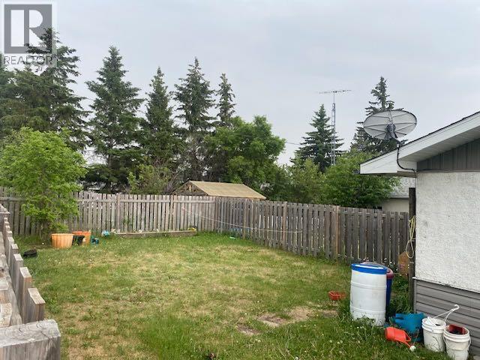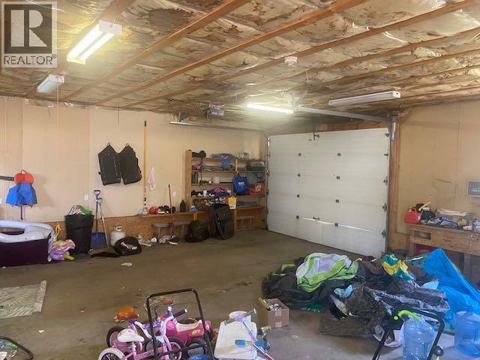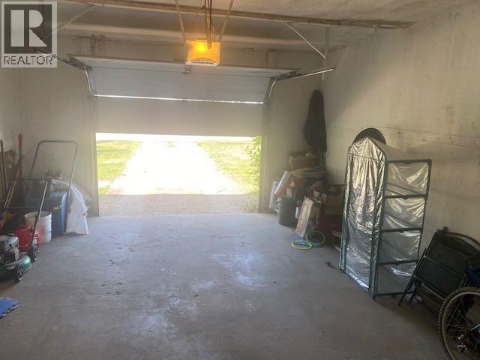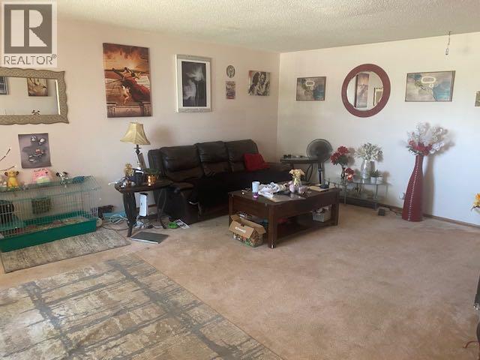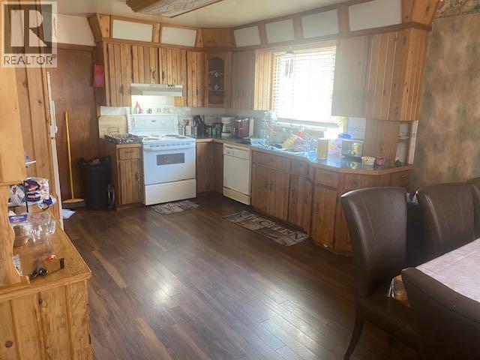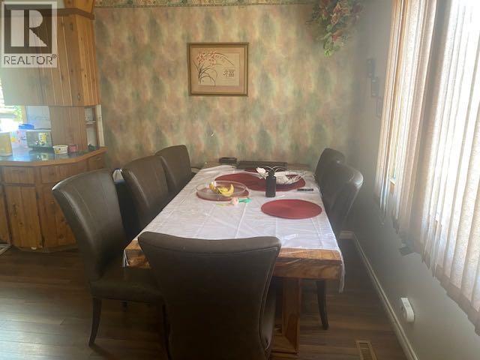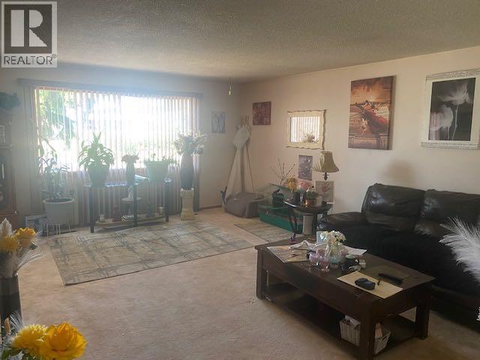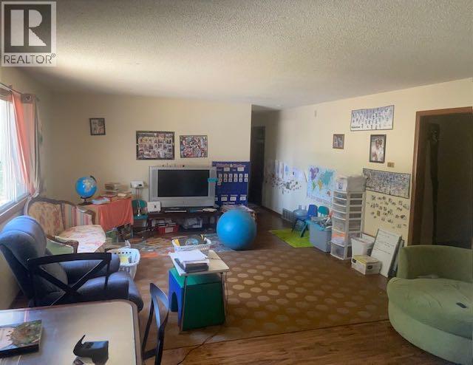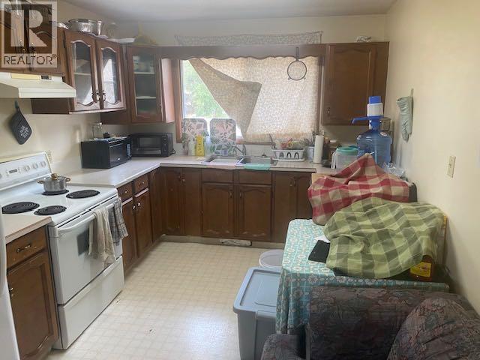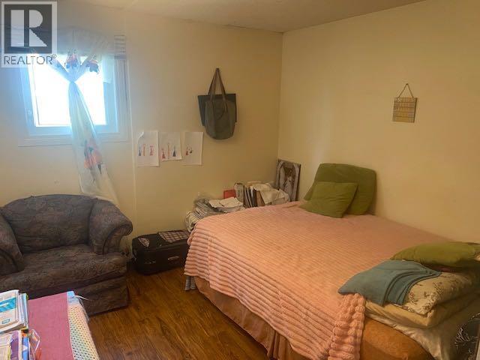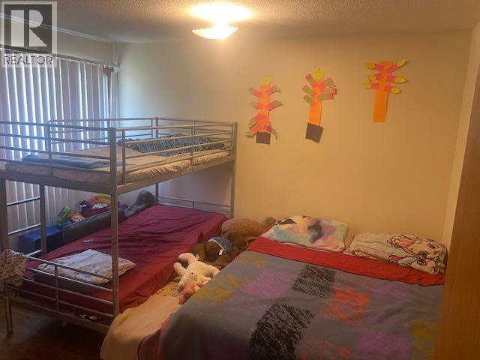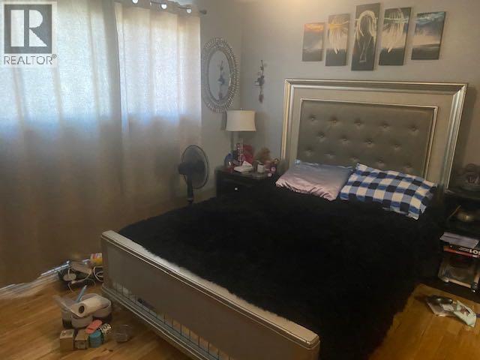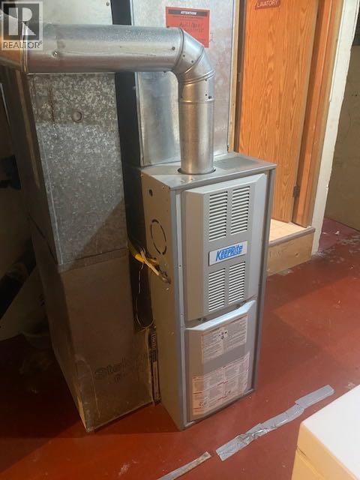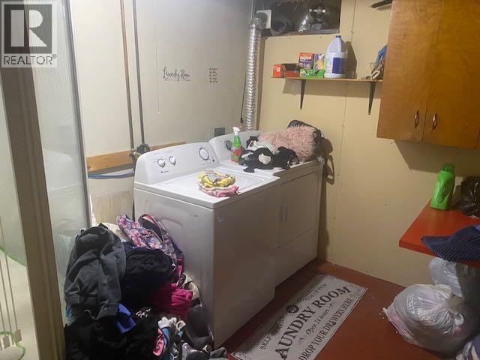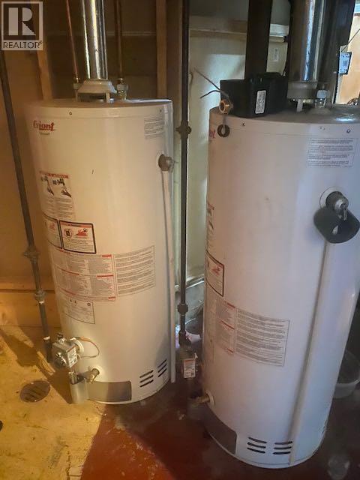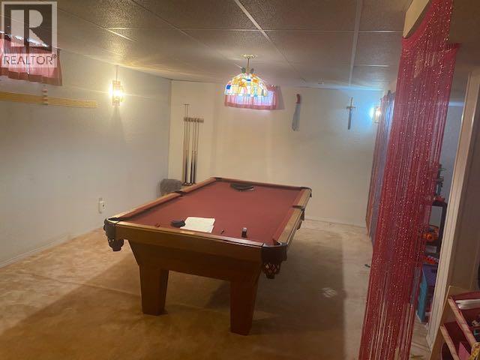4 Bedroom
3 Bathroom
2,483 ft2
Bungalow
None
Forced Air
Lawn
$289,000
2 FOR 1 - This is a great property for the smart investor or someone searching for a home that will pay for itself. Imagine owning a fully finished 3 bedroom home full bath and attached garage, with another complete attached 2 + 2 bedroom Home that is RENTED out to help pay the mortgage. The main home of over 1350 SQ FT features large Living room, lots of cupboards in the kitchen , formal eating area. The Bedroom in master has been upgraded to hardwood and has a walk through closet, reading area, and a 3 piece ensuite. The basement features a huge Family room with a pool-table included and 2 more potential bedroom, a bathroom and laundry. This side has the Full basement under the main house and comes with the Oversized Double car Heated 30 x 28 Garage AS A BONUS,. Outside you have a Fenced backyard for both homes, deck, fire-pit. The other side HOME (second house)you have an additional 1128 square foot living space that features a large Living Room, 3 bedrooms, OR 2 with a office, Main floor Laundry Room and nice sized kitchen. This home comes with a 28 x 16 single attached garage and also has its own private Fenced Backyard. The main home comes with 2 Fridges, Stove, Dishwasher, Washer, Dryer. The North side home comes with Fridge, Stove, Dishwasher, Washer, Dryer. What A Great opportunity for the right persons Or the family that needs to be close together living Side BY side. Here You get TWO HOUSES for the Price of One. (id:57594)
Property Details
|
MLS® Number
|
A2233849 |
|
Property Type
|
Single Family |
|
Community Name
|
Bashaw |
|
Amenities Near By
|
Playground, Schools, Shopping |
|
Features
|
See Remarks |
|
Parking Space Total
|
4 |
|
Plan
|
723mc |
|
Structure
|
Deck, See Remarks |
Building
|
Bathroom Total
|
3 |
|
Bedrooms Above Ground
|
4 |
|
Bedrooms Total
|
4 |
|
Amperage
|
100 Amp Service |
|
Appliances
|
See Remarks |
|
Architectural Style
|
Bungalow |
|
Basement Development
|
Finished |
|
Basement Type
|
See Remarks (finished) |
|
Constructed Date
|
1969 |
|
Construction Material
|
Wood Frame |
|
Construction Style Attachment
|
Detached |
|
Cooling Type
|
None |
|
Exterior Finish
|
Stucco |
|
Flooring Type
|
Carpeted, Hardwood, Laminate, Linoleum |
|
Foundation Type
|
Poured Concrete |
|
Heating Fuel
|
Natural Gas |
|
Heating Type
|
Forced Air |
|
Stories Total
|
1 |
|
Size Interior
|
2,483 Ft2 |
|
Total Finished Area
|
2483 Sqft |
|
Type
|
House |
|
Utility Power
|
100 Amp Service |
|
Utility Water
|
Municipal Water |
Parking
|
Detached Garage
|
2 |
|
Garage
|
|
|
Heated Garage
|
|
|
Attached Garage
|
1 |
Land
|
Acreage
|
No |
|
Fence Type
|
Fence |
|
Land Amenities
|
Playground, Schools, Shopping |
|
Landscape Features
|
Lawn |
|
Sewer
|
Municipal Sewage System |
|
Size Depth
|
39.62 M |
|
Size Frontage
|
38.1 M |
|
Size Irregular
|
15600.00 |
|
Size Total
|
15600 Sqft|10,890 - 21,799 Sqft (1/4 - 1/2 Ac) |
|
Size Total Text
|
15600 Sqft|10,890 - 21,799 Sqft (1/4 - 1/2 Ac) |
|
Zoning Description
|
R2 |
Rooms
| Level |
Type |
Length |
Width |
Dimensions |
|
Basement |
Family Room |
|
|
26.00 Ft x 22.00 Ft |
|
Main Level |
Other |
|
|
19.00 Ft x 11.00 Ft |
|
Main Level |
Kitchen |
|
|
12.00 Ft x 11.00 Ft |
|
Main Level |
Living Room |
|
|
19.00 Ft x 15.00 Ft |
|
Main Level |
Living Room |
|
|
19.00 Ft x 14.00 Ft |
|
Main Level |
Bedroom |
|
|
10.00 Ft x 11.00 Ft |
|
Main Level |
Primary Bedroom |
|
|
11.00 Ft x 13.00 Ft |
|
Main Level |
Bedroom |
|
|
11.00 Ft x 12.00 Ft |
|
Main Level |
Bedroom |
|
|
11.00 Ft x 11.00 Ft |
|
Main Level |
Office |
|
|
12.00 Ft x 7.00 Ft |
|
Main Level |
4pc Bathroom |
|
|
Measurements not available |
|
Main Level |
3pc Bathroom |
|
|
Measurements not available |
|
Main Level |
4pc Bathroom |
|
|
Measurements not available |
Utilities
|
Electricity
|
Available |
|
Natural Gas
|
Available |
|
Water
|
At Lot Line |
https://www.realtor.ca/real-estate/28514329/5325-53-avenue-bashaw-bashaw

